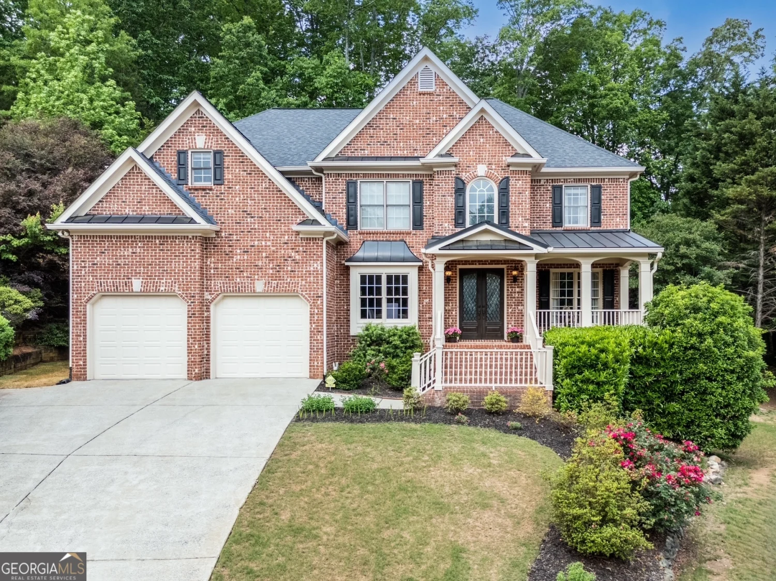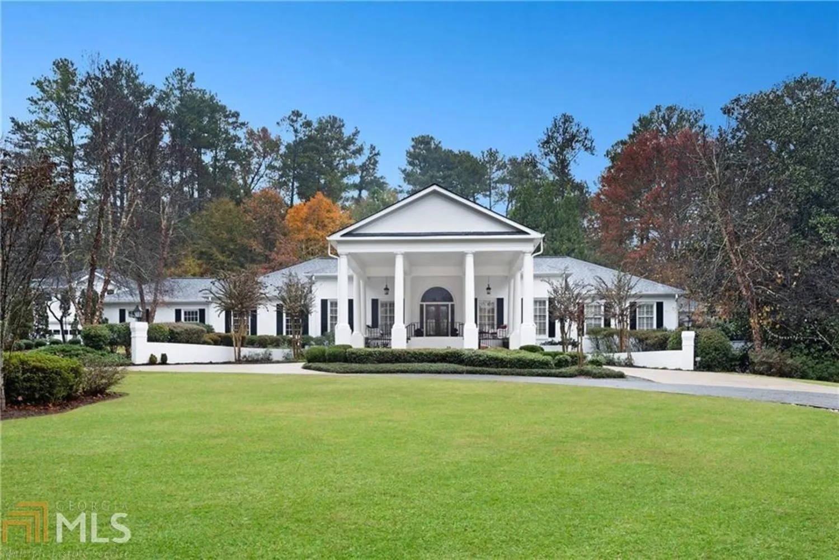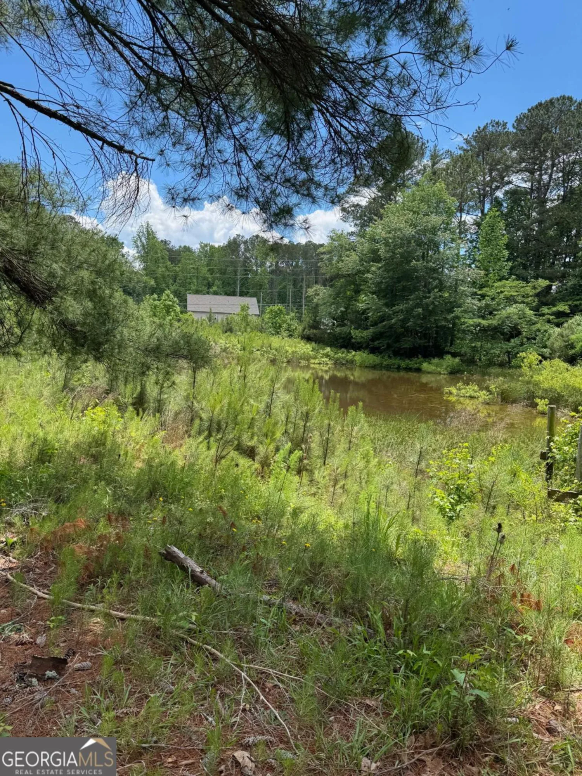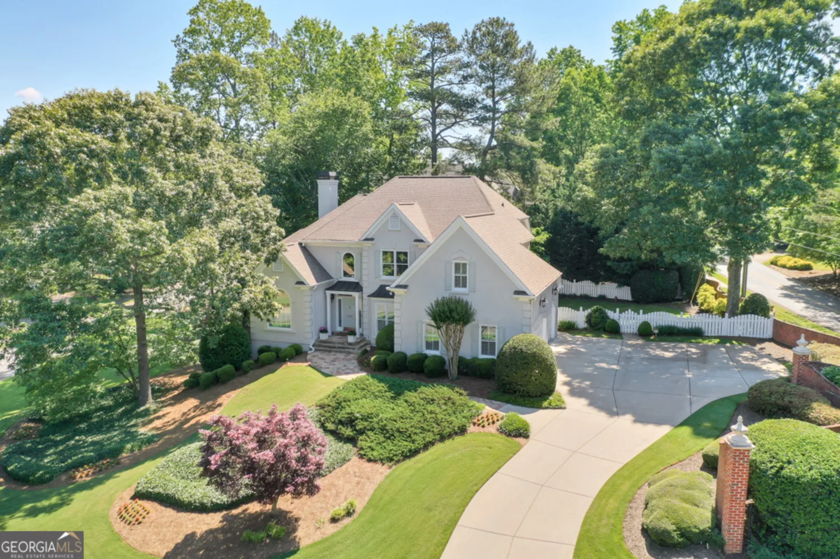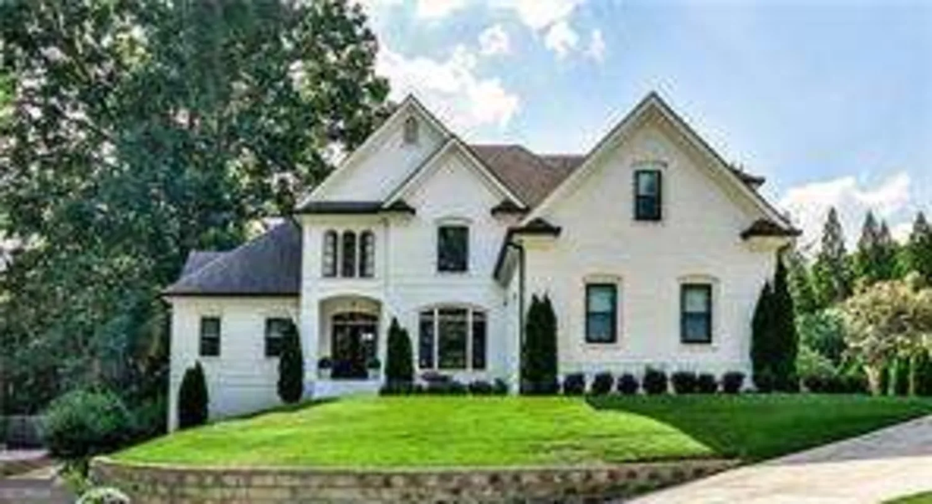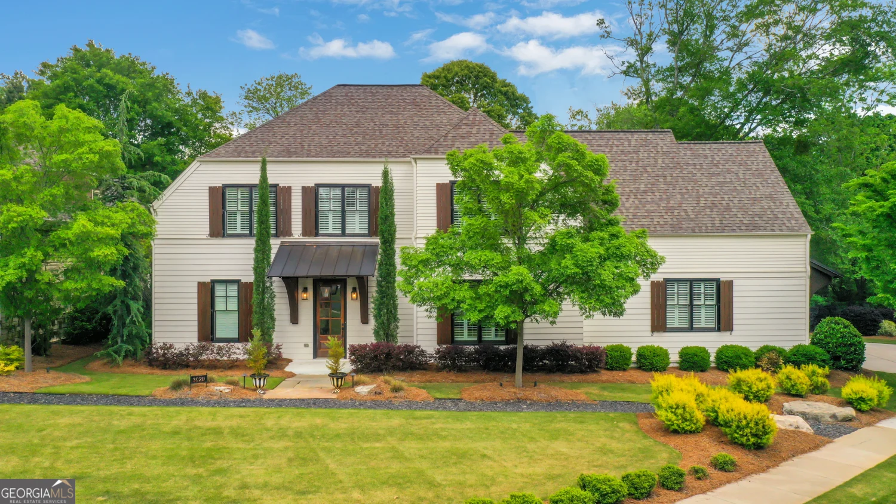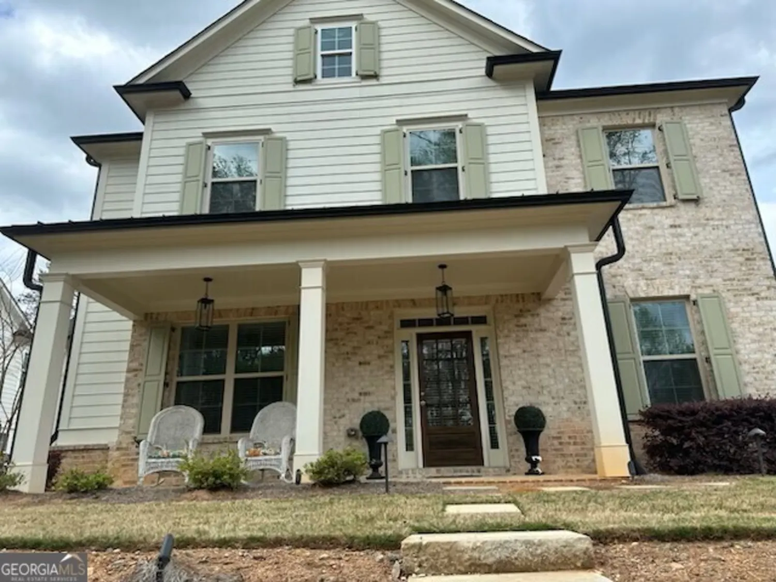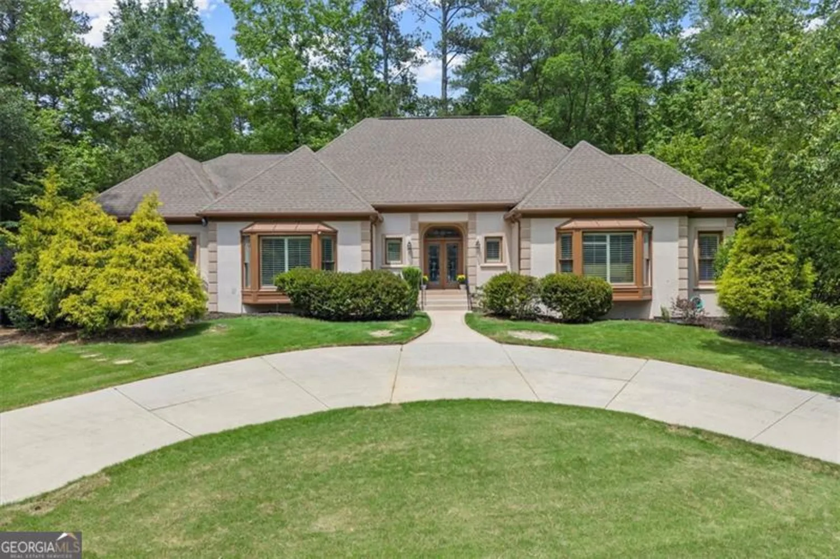610 valley green traceMarietta, GA 30068
610 valley green traceMarietta, GA 30068
Description
Welcome to this stunning custom brick and stacked stone home by Caldwell Cline, perfectly timed for summer enjoyment with a sparkling pool, relaxing hot tub, and a beautifully landscaped, private backyard - an entertainer's dream. Nestled on a quiet cul-de-sac just minutes from Indian Hills Country Club and East Cobb's premier shopping and dining, this three-story, six-bedroom, four-and-a-half-bath residence offers the perfect blend of luxury, comfort, and convenience. The elegant driveway leads to ample guest parking and a spacious three-car garage, complete with an electric vehicle charging station, room for all your cars, toys, and more. Inside, the open-concept chef's kitchen flows seamlessly into a spacious family room and a cozy screened porch with a stacked stone fireplace. A walk-in pantry, a formal dining room, a convenient mudroom, a guest suite with full bath, and a stylish half bath complete the main level - all highlighted by gleaming hardwood floors. Upstairs, the primary suite is a serene retreat featuring a tray ceiling, a sitting area, a spa-like bathroom with a soaking tub and a separate shower, and an oversized custom walk-in closet. The upper level also offers a large central flex space ideal for a second family room, office, or playroom, plus three additional bedrooms - one with an ensuite bath and two sharing a Jack-and-Jill bath. Don't miss the secret hidden room waiting to be discovered! The terrace level, with walkout access to the backyard and pool area, features a spacious living area perfect for numerous activities, complete with a wet bar. There is an additional guest bedroom and full bath. The unfinished portion offers ample storage, or could be finished to create extra living space. Zoned for Eastside, Dickerson, and Walton High School, this stunning property has it all.
Property Details for 610 Valley Green Trace
- Subdivision ComplexIndian Hills
- Architectural StyleBrick/Frame, European
- Num Of Parking Spaces3
- Parking FeaturesAttached, Garage, Garage Door Opener, Kitchen Level, Off Street, Parking Pad, Side/Rear Entrance
- Property AttachedNo
LISTING UPDATED:
- StatusActive
- MLS #10510099
- Days on Site15
- Taxes$10,001.7 / year
- HOA Fees$98 / month
- MLS TypeResidential
- Year Built2014
- Lot Size0.55 Acres
- CountryCobb
LISTING UPDATED:
- StatusActive
- MLS #10510099
- Days on Site15
- Taxes$10,001.7 / year
- HOA Fees$98 / month
- MLS TypeResidential
- Year Built2014
- Lot Size0.55 Acres
- CountryCobb
Building Information for 610 Valley Green Trace
- StoriesThree Or More
- Year Built2014
- Lot Size0.5500 Acres
Payment Calculator
Term
Interest
Home Price
Down Payment
The Payment Calculator is for illustrative purposes only. Read More
Property Information for 610 Valley Green Trace
Summary
Location and General Information
- Community Features: None
- Directions: From Roswell Road turn onto Indian Hills Parkway, right onto High Green Drive, Right onto Valley Green Drive, and then left onto Valley Green Trace. The property is on your Right.
- View: City
- Coordinates: 33.964159,-84.438949
School Information
- Elementary School: East Side
- Middle School: Dickerson
- High School: Walton
Taxes and HOA Information
- Parcel Number: 16104900460
- Tax Year: 23
- Association Fee Includes: None
Virtual Tour
Parking
- Open Parking: Yes
Interior and Exterior Features
Interior Features
- Cooling: Central Air, Zoned
- Heating: Central, Forced Air
- Appliances: Cooktop, Dishwasher, Disposal, Dryer, Oven/Range (Combo), Refrigerator, Tankless Water Heater, Washer
- Basement: Bath Finished, Daylight, Exterior Entry, Finished, Interior Entry, Partial
- Fireplace Features: Family Room, Gas Starter, Masonry, Outside
- Flooring: Carpet, Hardwood, Tile
- Interior Features: Bookcases, Double Vanity, High Ceilings, Separate Shower, Soaking Tub, Tile Bath, Tray Ceiling(s), Walk-In Closet(s), Wet Bar
- Levels/Stories: Three Or More
- Kitchen Features: Breakfast Area, Breakfast Bar, Kitchen Island, Solid Surface Counters, Walk-in Pantry
- Main Bedrooms: 1
- Total Half Baths: 1
- Bathrooms Total Integer: 6
- Main Full Baths: 1
- Bathrooms Total Decimal: 5
Exterior Features
- Accessibility Features: Other
- Construction Materials: Brick, Concrete, Stone, Wood Siding
- Fencing: Back Yard, Fenced, Other
- Pool Features: In Ground
- Roof Type: Composition, Metal, Tar/Gravel
- Security Features: Carbon Monoxide Detector(s), Smoke Detector(s)
- Laundry Features: Mud Room
- Pool Private: No
Property
Utilities
- Sewer: Public Sewer
- Utilities: Cable Available, Electricity Available, High Speed Internet, Natural Gas Available, Phone Available, Sewer Available, Sewer Connected, Water Available
- Water Source: Public
Property and Assessments
- Home Warranty: Yes
- Property Condition: Resale
Green Features
Lot Information
- Lot Features: Cul-De-Sac, Private
Multi Family
- Number of Units To Be Built: Square Feet
Rental
Rent Information
- Land Lease: Yes
- Occupant Types: Vacant
Public Records for 610 Valley Green Trace
Tax Record
- 23$10,001.70 ($833.48 / month)
Home Facts
- Beds6
- Baths5
- StoriesThree Or More
- Lot Size0.5500 Acres
- StyleSingle Family Residence
- Year Built2014
- APN16104900460
- CountyCobb
- Fireplaces2


