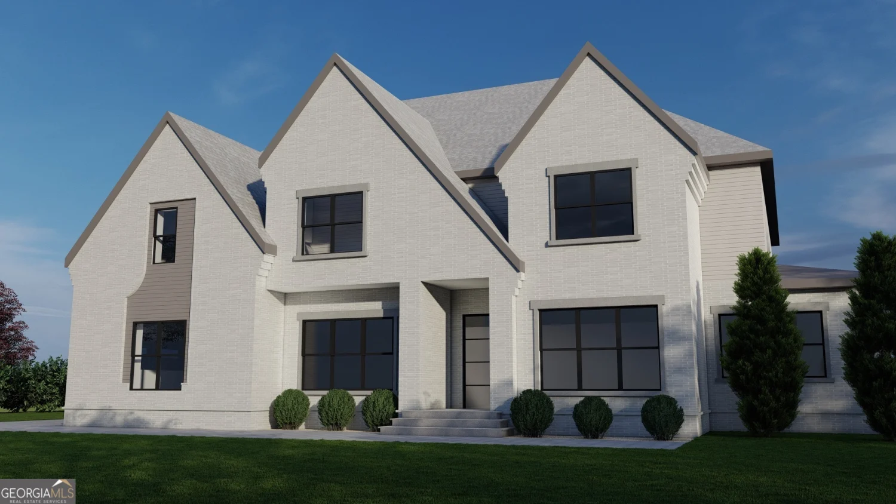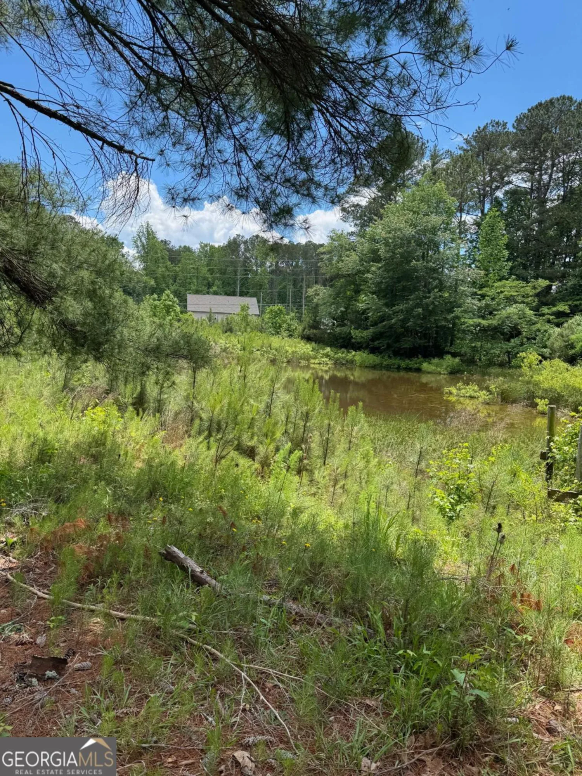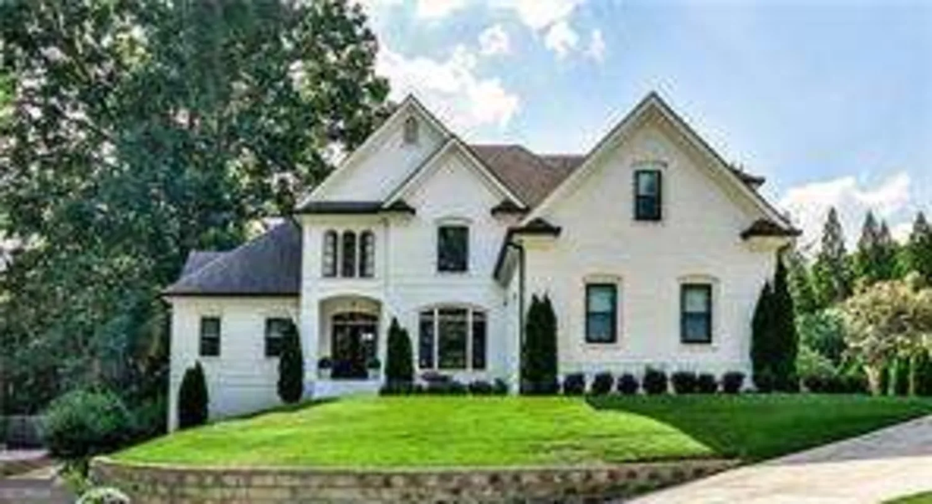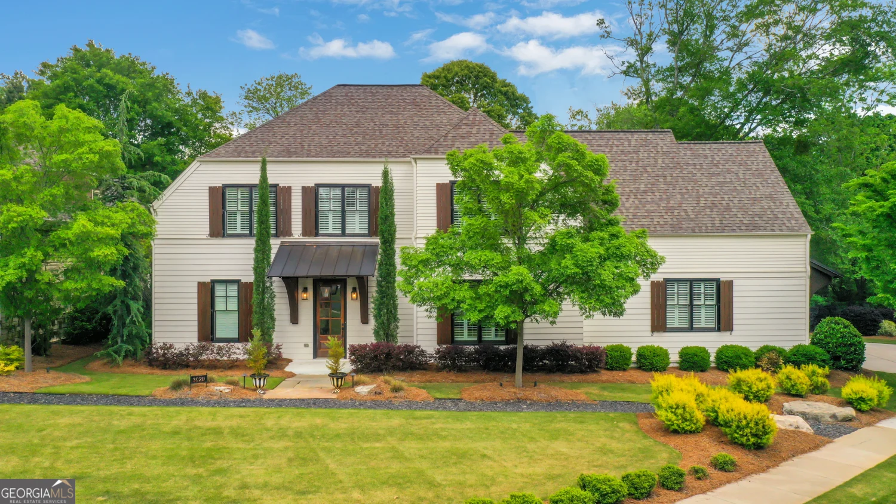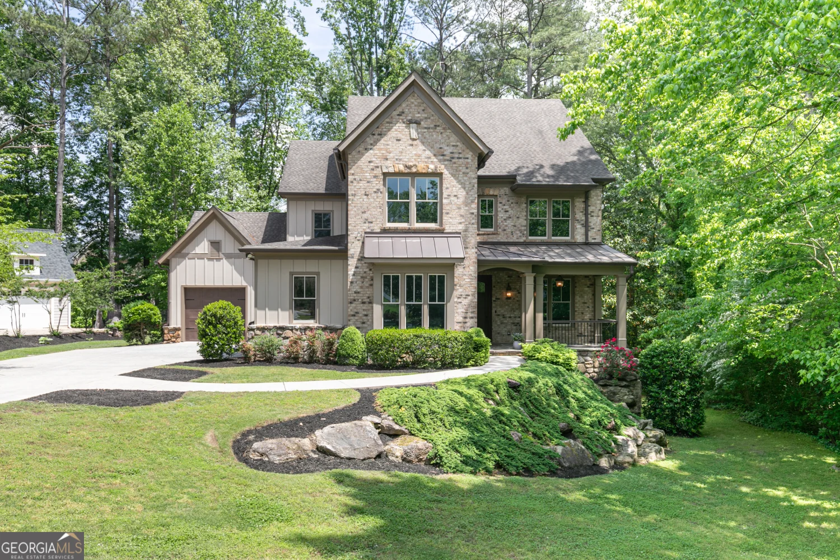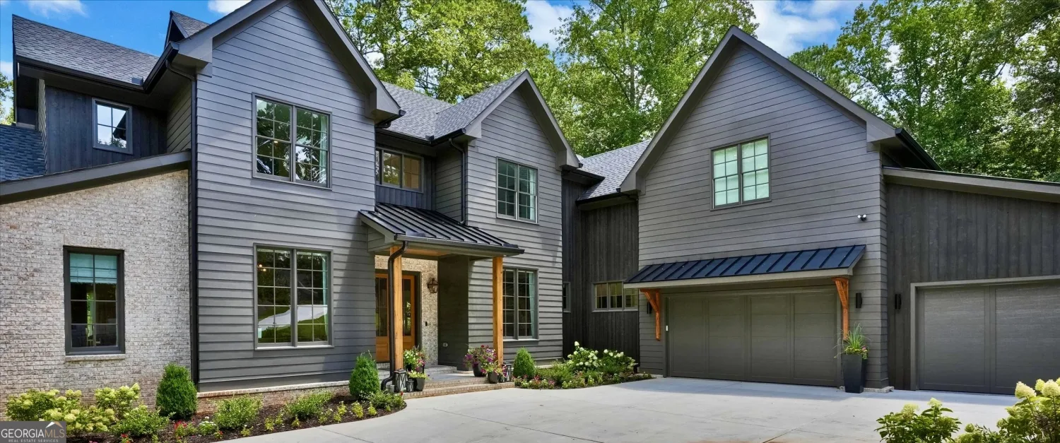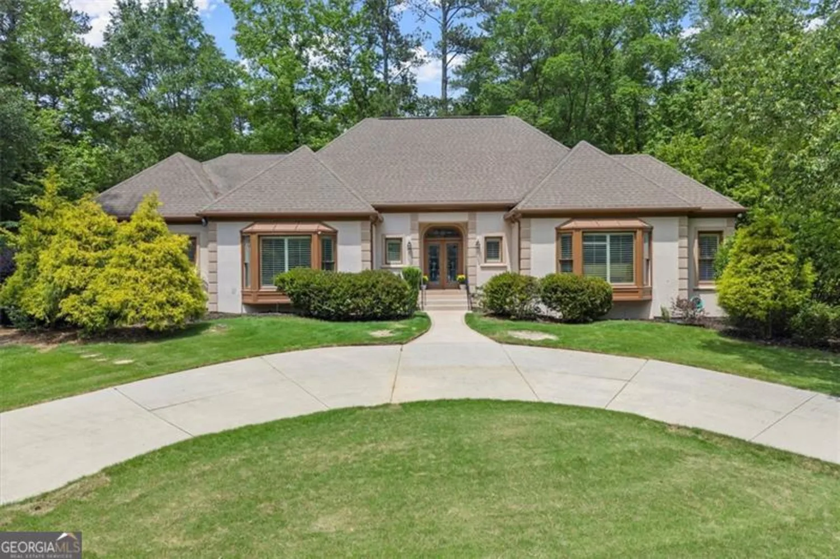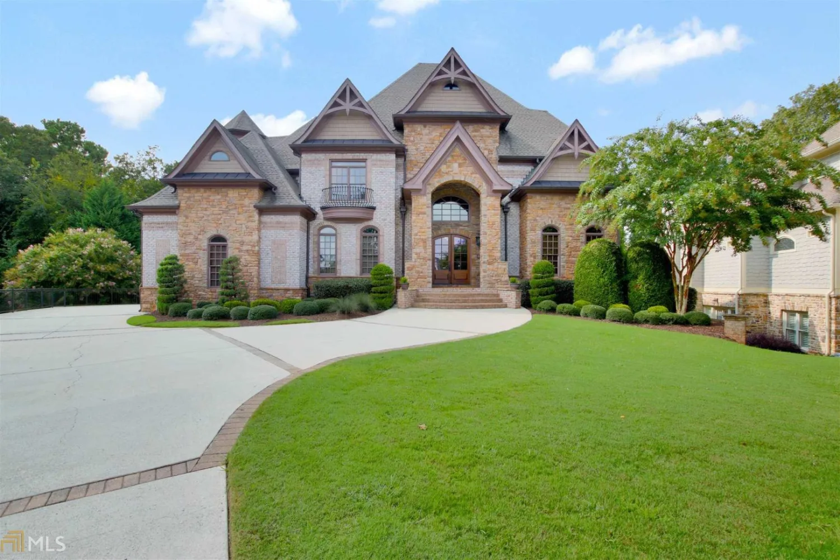4445 paper mill roadMarietta, GA 30067
4445 paper mill roadMarietta, GA 30067
Description
This majestic estate property, known as Paper Mill Park, is perfectly situated in a park-like setting on 4.39 acres w/a stunning grassy front lawn + a winding tree lined drive. Combining the elegance of old world architecture + modern amenities this property is truly unsurpassed. Built w/pride this home boasts exquisite custom appointments, sophisticated architectural features + a private backyard oasis w/pool, hot tub, outdoor kitchen + FP. This rare rambling ranch w/open floor plan boasts panoramic views from all main living areas + a seamless flow from inside to out.This home is gracious in size + upgrades offering timeless architecture for luxurious yet comfortable living. The design is perfect for entertaining + features foyer with barrel vault ceiling, stunning grand room w/wall of windows + double set of French doors, dining room that will graciously fit all guest + handsome study w/custom cabinetry. This home boasts an incredible chef's kitchen with oversized center island + top of the line appliances, large breakfast room views handsome den with vaulted ceiling + brick accent wall. Spacious master suite enjoys spectacular views of backyard from windows surrounds + luxurious spa bath. Terrace level boasts large entertaining area including bar, exercise room, 2 bedrooms + 2 full baths. Additional amenities include two; two-car garage w/guest quarters above secondary garage featuring full kitchen, living room, bedroom + bath. An additional guesthouse, cleverly attached to main home, offers a private full kitchen, living room that opens to backyard, 2 bedrooms, + full bath. Spe
Property Details for 4445 Paper Mill Road
- Subdivision ComplexPaper Mill Park
- Architectural StyleBrick 4 Side, European, Mediterranean, Ranch, Traditional
- Num Of Parking Spaces3
- Parking FeaturesAttached, Garage, Kitchen Level, Side/Rear Entrance
- Property AttachedNo
LISTING UPDATED:
- StatusClosed
- MLS #8739032
- Days on Site118
- Taxes$6,462.56 / year
- MLS TypeResidential
- Year Built1967
- Lot Size4.39 Acres
- CountryCobb
LISTING UPDATED:
- StatusClosed
- MLS #8739032
- Days on Site118
- Taxes$6,462.56 / year
- MLS TypeResidential
- Year Built1967
- Lot Size4.39 Acres
- CountryCobb
Building Information for 4445 Paper Mill Road
- StoriesOne
- Year Built1967
- Lot Size4.3900 Acres
Payment Calculator
Term
Interest
Home Price
Down Payment
The Payment Calculator is for illustrative purposes only. Read More
Property Information for 4445 Paper Mill Road
Summary
Location and General Information
- Community Features: Street Lights
- Directions: North on Johnson Ferry Road to left on Paper Mill Road to home on the right.
- Coordinates: 33.948582,-84.422326
School Information
- Elementary School: Sope Creek
- Middle School: Dickerson
- High School: Walton
Taxes and HOA Information
- Parcel Number: 16126000030
- Tax Year: 2019
- Association Fee Includes: None
- Tax Lot: 9
Virtual Tour
Parking
- Open Parking: No
Interior and Exterior Features
Interior Features
- Cooling: Electric, Ceiling Fan(s), Central Air, Whole House Fan, Zoned, Dual, Attic Fan
- Heating: Natural Gas, Central, Forced Air, Zoned, Dual
- Appliances: Gas Water Heater, Dishwasher, Double Oven, Disposal, Ice Maker, Indoor Grill, Microwave, Oven/Range (Combo), Refrigerator, Stainless Steel Appliance(s), Trash Compactor
- Basement: Bath Finished, Daylight, Interior Entry, Exterior Entry, Finished, Full
- Fireplace Features: Gas Log
- Flooring: Hardwood, Tile
- Interior Features: Bookcases, Tray Ceiling(s), Vaulted Ceiling(s), High Ceilings, Double Vanity, Separate Shower, Tile Bath, Walk-In Closet(s), Wet Bar, In-Law Floorplan, Master On Main Level, Wine Cellar
- Levels/Stories: One
- Main Bedrooms: 5
- Bathrooms Total Integer: 7
- Main Full Baths: 4
- Bathrooms Total Decimal: 7
Exterior Features
- Spa Features: Bath
- Pool Private: No
Property
Utilities
- Sewer: Public Sewer
- Utilities: Sewer Connected
- Water Source: Public
Property and Assessments
- Home Warranty: Yes
- Property Condition: Updated/Remodeled, Resale
Green Features
- Green Energy Efficient: Thermostat
Lot Information
- Above Grade Finished Area: 6837
- Lot Features: Level, Private
Multi Family
- Number of Units To Be Built: Square Feet
Rental
Rent Information
- Land Lease: Yes
Public Records for 4445 Paper Mill Road
Tax Record
- 2019$6,462.56 ($538.55 / month)
Home Facts
- Beds7
- Baths7
- Total Finished SqFt10,038 SqFt
- Above Grade Finished6,837 SqFt
- Below Grade Finished3,201 SqFt
- StoriesOne
- Lot Size4.3900 Acres
- StyleSingle Family Residence
- Year Built1967
- APN16126000030
- CountyCobb
- Fireplaces4


