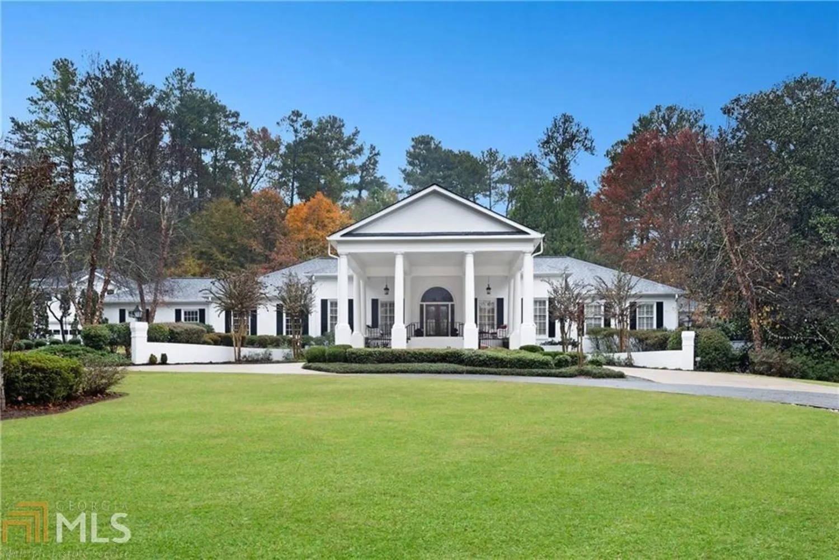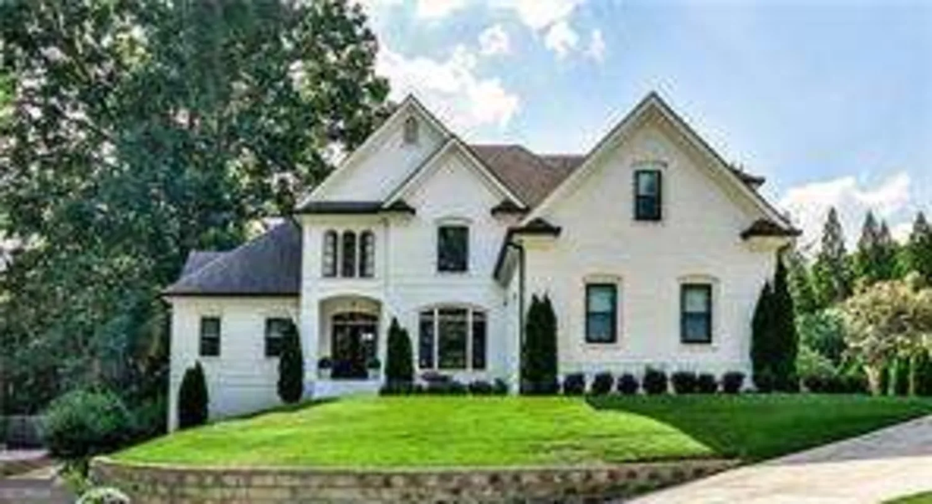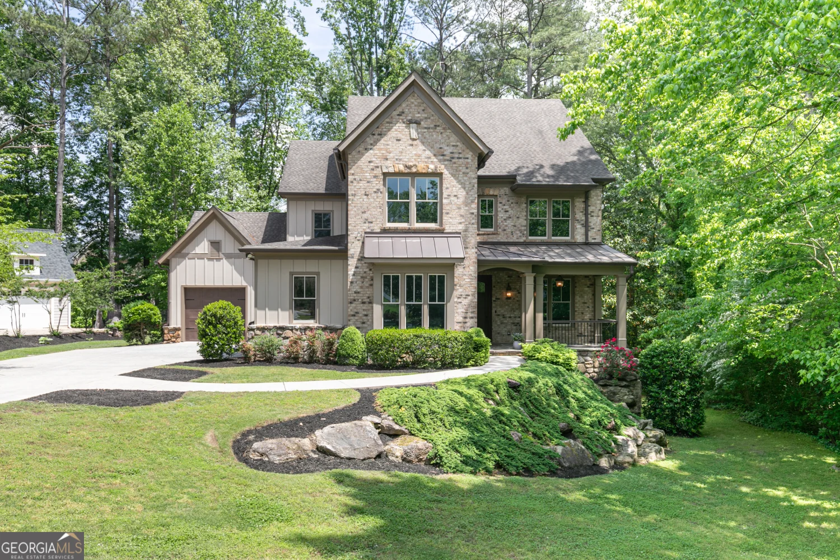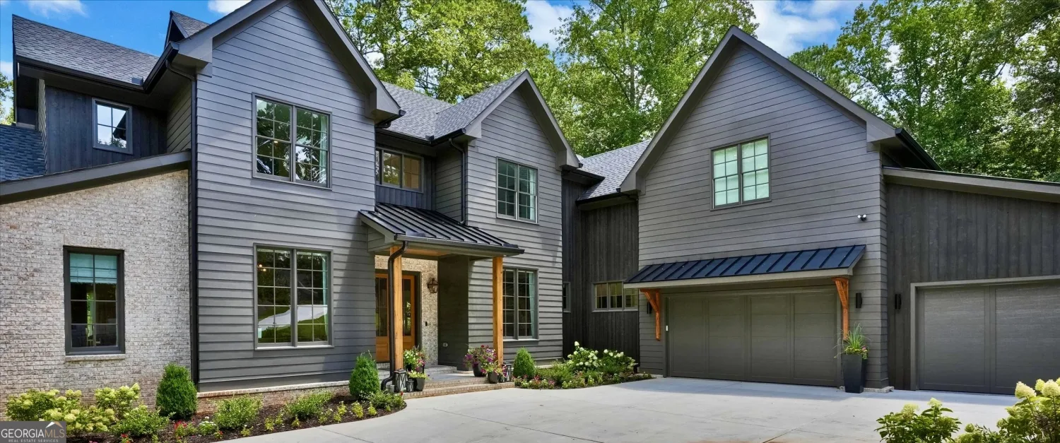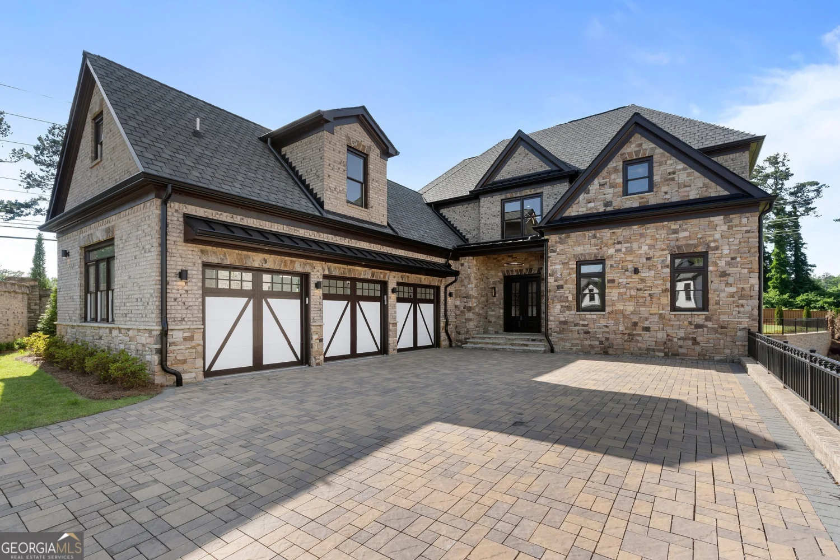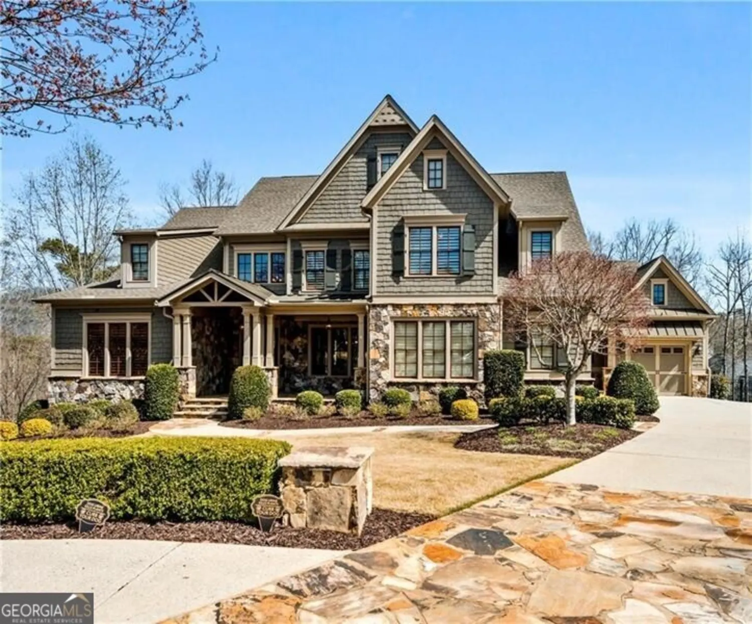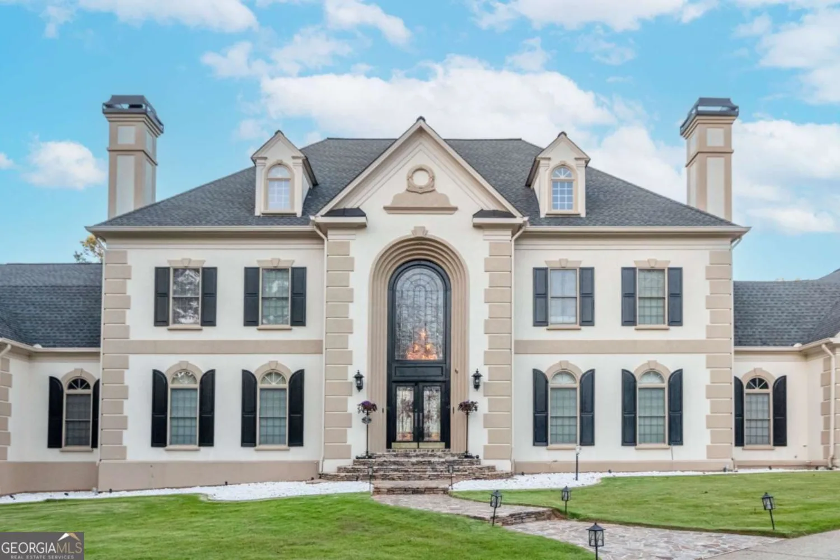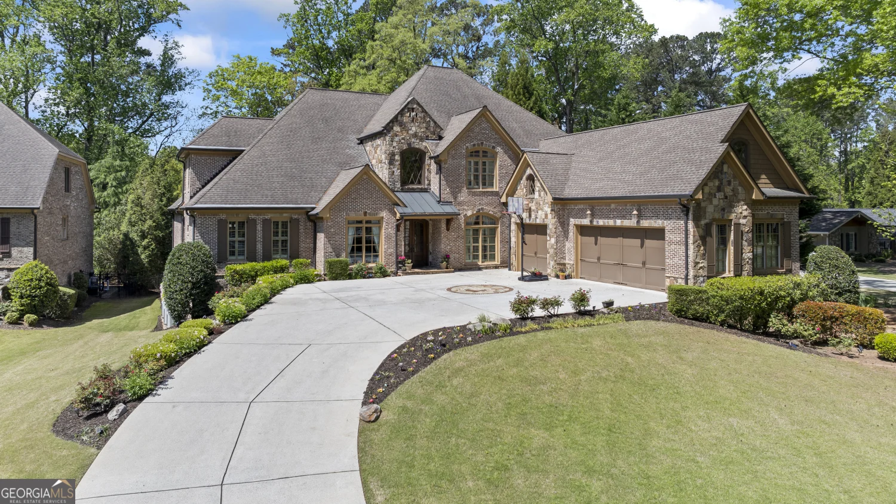2856 octavia circleMarietta, GA 30062
2856 octavia circleMarietta, GA 30062
Description
Exclusive opportunity to own your dream home in the sought after Walton school district of East Cobb! With a scheduled July 2025 completion, this beautiful and stately luxury property will be ready for summer and can still be customized with your hand picked design selections including tile, flooring, countertops, and light fixtures. The plan features a transitional style front exterior blended with modern elegance. The steel front door takes you into the foyer and introduces you to the expansive 2 story main level and is highlighted by a remarkable kitchen featuring Thermador appliances, quartz countertops, island and a prep kitchen, all overlooking the the open great room space. Don't miss the office space as well! The home uniquely offers dual primary bedrooms on the main and upper levels. Both feature large bathroom suites with separate vanities and oversized closet space. A full finished basement offers amazing flexibility for entertaining guests or movie night. Last but not least, the backyard oasis is highlighted by covered and uncovered patio areas with outdoor fireplace. Act now for this rare opportunity to put your personal touch on the show home of your dreams.
Property Details for 2856 Octavia Circle
- Subdivision ComplexVestavia Estates
- Architectural StyleTraditional
- Num Of Parking Spaces3
- Parking FeaturesAttached, Garage
- Property AttachedYes
LISTING UPDATED:
- StatusActive
- MLS #10506615
- Days on Site14
- Taxes$4,133 / year
- MLS TypeResidential
- Year Built2025
- Lot Size0.50 Acres
- CountryCobb
LISTING UPDATED:
- StatusActive
- MLS #10506615
- Days on Site14
- Taxes$4,133 / year
- MLS TypeResidential
- Year Built2025
- Lot Size0.50 Acres
- CountryCobb
Building Information for 2856 Octavia Circle
- StoriesTwo
- Year Built2025
- Lot Size0.4980 Acres
Payment Calculator
Term
Interest
Home Price
Down Payment
The Payment Calculator is for illustrative purposes only. Read More
Property Information for 2856 Octavia Circle
Summary
Location and General Information
- Community Features: None
- Directions: Please use GPS for most accurate driving directions.
- View: Seasonal View
- Coordinates: 33.979919,-84.467738
School Information
- Elementary School: East Side
- Middle School: Dodgen
- High School: Walton
Taxes and HOA Information
- Parcel Number: 16091100130
- Tax Year: 2024
- Association Fee Includes: None
Virtual Tour
Parking
- Open Parking: No
Interior and Exterior Features
Interior Features
- Cooling: Ceiling Fan(s), Central Air
- Heating: Central
- Appliances: Dishwasher, Double Oven, Refrigerator
- Basement: Finished, Full
- Fireplace Features: Family Room, Outside
- Flooring: Hardwood, Tile
- Interior Features: Double Vanity, High Ceilings, Master On Main Level
- Levels/Stories: Two
- Window Features: Double Pane Windows
- Kitchen Features: Breakfast Area, Kitchen Island, Walk-in Pantry
- Foundation: Slab
- Main Bedrooms: 1
- Total Half Baths: 1
- Bathrooms Total Integer: 7
- Main Full Baths: 1
- Bathrooms Total Decimal: 6
Exterior Features
- Construction Materials: Brick
- Patio And Porch Features: Patio
- Roof Type: Composition
- Security Features: Carbon Monoxide Detector(s), Security System, Smoke Detector(s)
- Laundry Features: Mud Room, Laundry Closet
- Pool Private: No
Property
Utilities
- Sewer: Public Sewer
- Utilities: Cable Available, Electricity Available, Natural Gas Available, Phone Available, Sewer Available, Water Available
- Water Source: Public
Property and Assessments
- Home Warranty: Yes
- Property Condition: New Construction
Green Features
Lot Information
- Above Grade Finished Area: 8100
- Common Walls: No Common Walls
- Lot Features: Private
Multi Family
- Number of Units To Be Built: Square Feet
Rental
Rent Information
- Land Lease: Yes
Public Records for 2856 Octavia Circle
Tax Record
- 2024$4,133.00 ($344.42 / month)
Home Facts
- Beds6
- Baths6
- Total Finished SqFt8,100 SqFt
- Above Grade Finished8,100 SqFt
- StoriesTwo
- Lot Size0.4980 Acres
- StyleSingle Family Residence
- Year Built2025
- APN16091100130
- CountyCobb
- Fireplaces2


