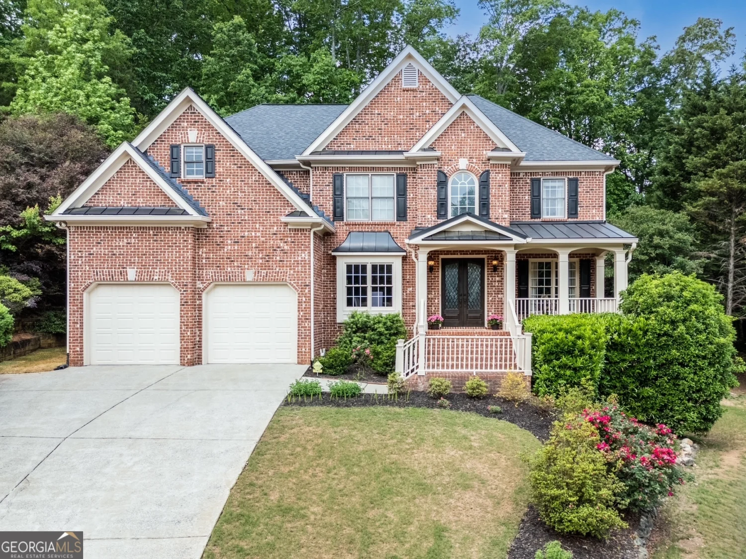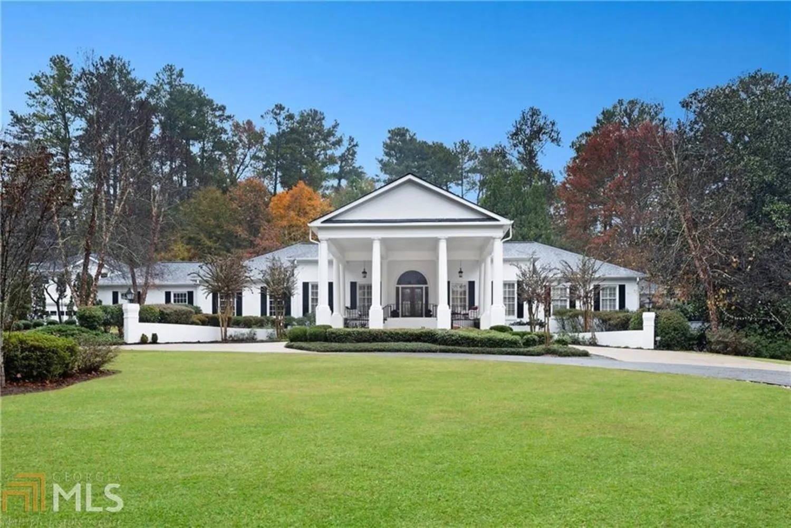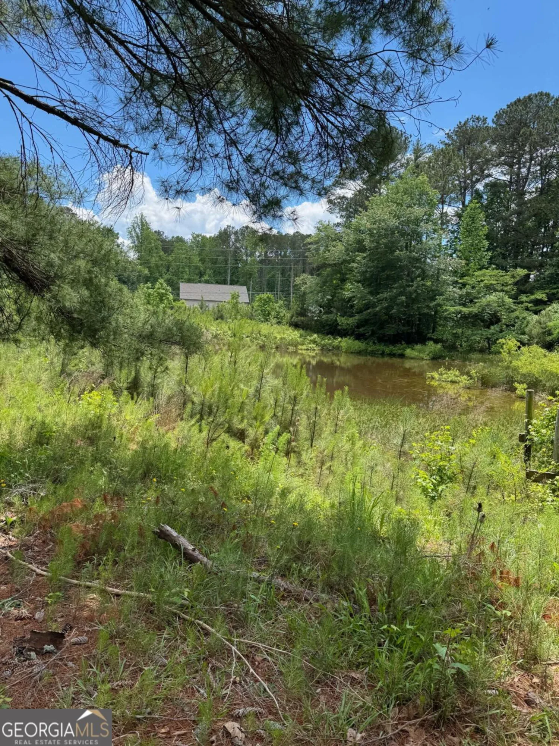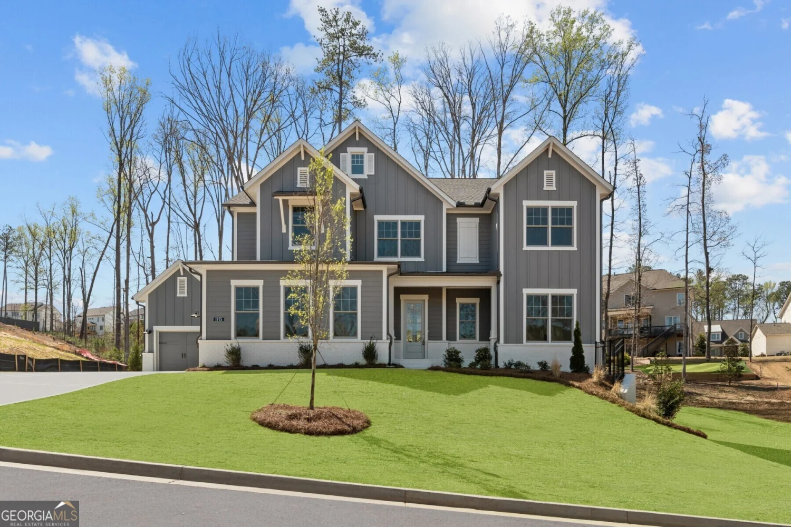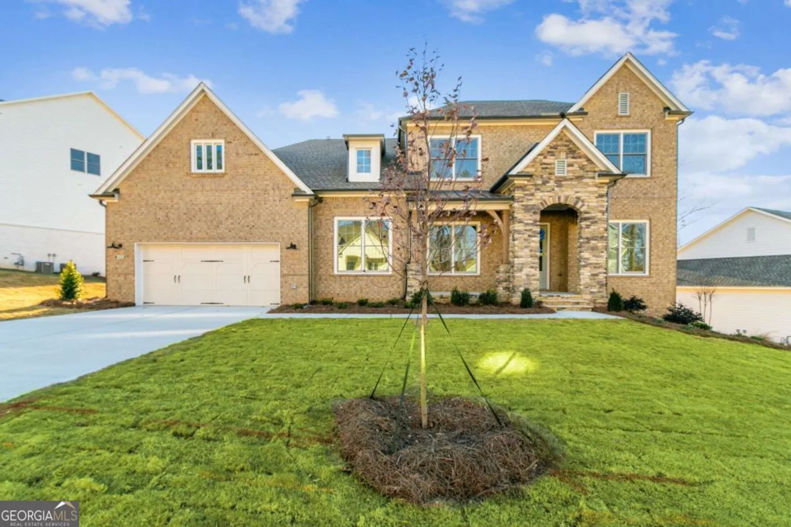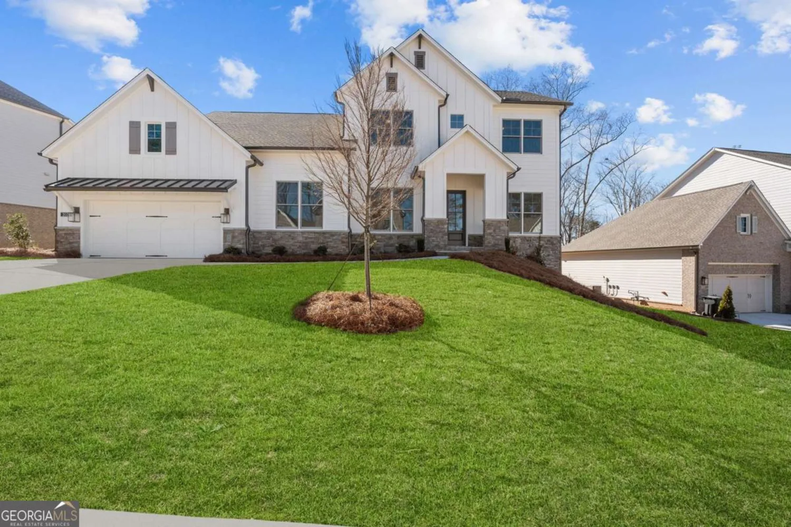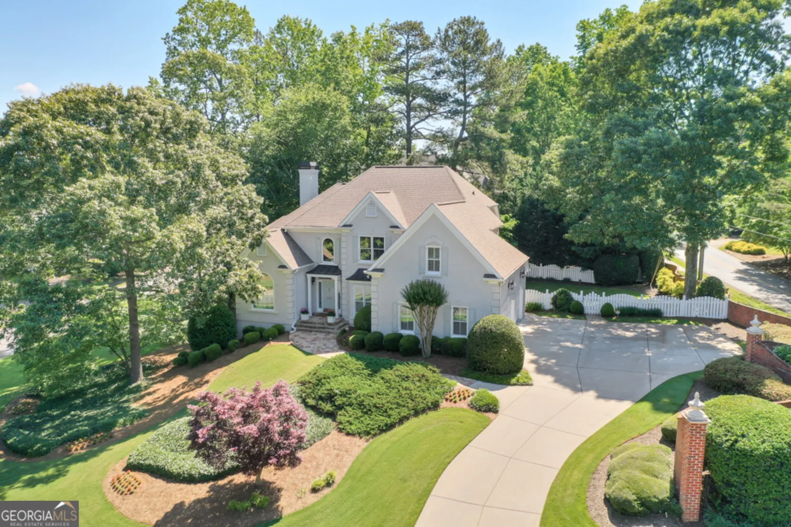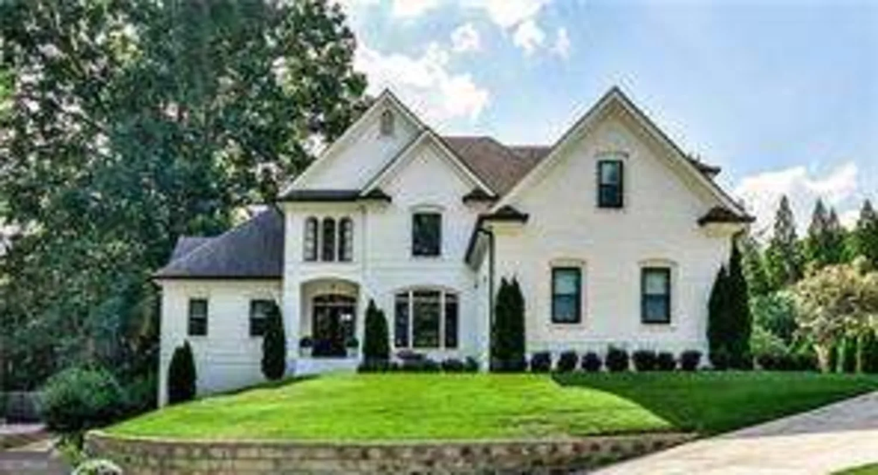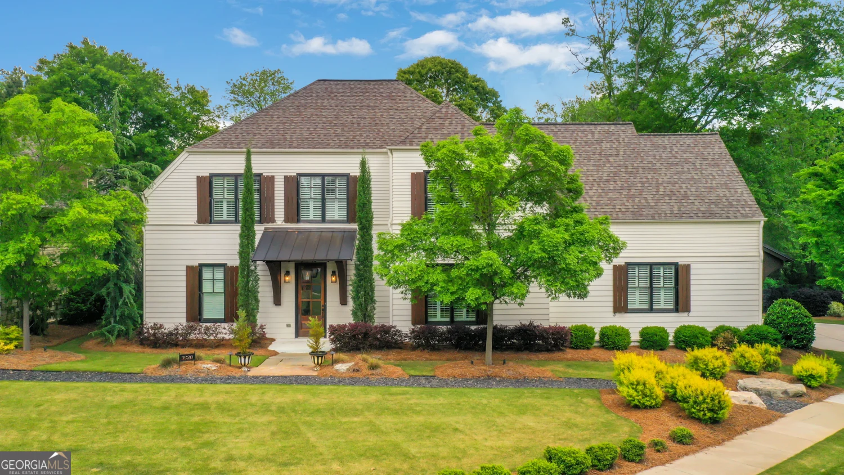3263 ashmore hall driveMarietta, GA 30062
3263 ashmore hall driveMarietta, GA 30062
Description
Want to LIVE, WORK, PLAY right from your own home?? This home allows you to do just that! With not one but TWO award-winning full-size saltwater pools, a custom home office with coffered ceilings and a fireplace, and over 9,000 square feet of living space this could be your dream home. This home is located in East Cobb close to both Shallowford and Sandy Plains Road and is also a close walk to many restaurants, and other retail shops.
Property Details for 3263 Ashmore Hall Drive
- Subdivision ComplexAshmore Hall
- Architectural StyleBrick Front, Traditional
- ExteriorSprinkler System
- Num Of Parking Spaces3
- Parking FeaturesGarage
- Property AttachedNo
LISTING UPDATED:
- StatusClosed
- MLS #8845772
- Days on Site118
- Taxes$10,032 / year
- MLS TypeResidential
- Year Built2006
- Lot Size0.47 Acres
- CountryCobb
LISTING UPDATED:
- StatusClosed
- MLS #8845772
- Days on Site118
- Taxes$10,032 / year
- MLS TypeResidential
- Year Built2006
- Lot Size0.47 Acres
- CountryCobb
Building Information for 3263 Ashmore Hall Drive
- StoriesThree Or More
- Year Built2006
- Lot Size0.4700 Acres
Payment Calculator
Term
Interest
Home Price
Down Payment
The Payment Calculator is for illustrative purposes only. Read More
Property Information for 3263 Ashmore Hall Drive
Summary
Location and General Information
- Community Features: None
- Directions: Use GPS
- Coordinates: 34.028341,-84.467418
School Information
- Elementary School: Mountain View
- Middle School: Hightower Trail
- High School: Pope
Taxes and HOA Information
- Parcel Number: 16045800810
- Tax Year: 2019
- Association Fee Includes: None
- Tax Lot: 0
Virtual Tour
Parking
- Open Parking: No
Interior and Exterior Features
Interior Features
- Cooling: Electric, Ceiling Fan(s), Central Air, Zoned, Dual
- Heating: Natural Gas, Forced Air, Zoned, Dual
- Appliances: Dishwasher, Double Oven, Disposal, Microwave
- Basement: Daylight, Interior Entry, Exterior Entry, Finished, Full
- Fireplace Features: Family Room, Factory Built, Gas Starter
- Flooring: Hardwood
- Interior Features: Bookcases, Tray Ceiling(s), High Ceilings, Double Vanity, Entrance Foyer, Soaking Tub, Rear Stairs, Separate Shower, Walk-In Closet(s), In-Law Floorplan, Roommate Plan
- Levels/Stories: Three Or More
- Window Features: Double Pane Windows
- Kitchen Features: Breakfast Room, Kitchen Island, Second Kitchen, Solid Surface Counters, Walk-in Pantry
- Main Bedrooms: 1
- Bathrooms Total Integer: 6
- Main Full Baths: 1
- Bathrooms Total Decimal: 6
Exterior Features
- Construction Materials: Stone
- Patio And Porch Features: Deck, Patio
- Pool Features: In Ground
- Roof Type: Composition
- Security Features: Security System
- Pool Private: No
Property
Utilities
- Utilities: Underground Utilities, Cable Available, Sewer Connected
- Water Source: Public
Property and Assessments
- Home Warranty: Yes
- Property Condition: Resale
Green Features
Lot Information
- Above Grade Finished Area: 6215
- Lot Features: None
Multi Family
- Number of Units To Be Built: Square Feet
Rental
Rent Information
- Land Lease: Yes
Public Records for 3263 Ashmore Hall Drive
Tax Record
- 2019$10,032.00 ($836.00 / month)
Home Facts
- Beds7
- Baths6
- Total Finished SqFt6,215 SqFt
- Above Grade Finished6,215 SqFt
- StoriesThree Or More
- Lot Size0.4700 Acres
- StyleSingle Family Residence
- Year Built2006
- APN16045800810
- CountyCobb
- Fireplaces4


