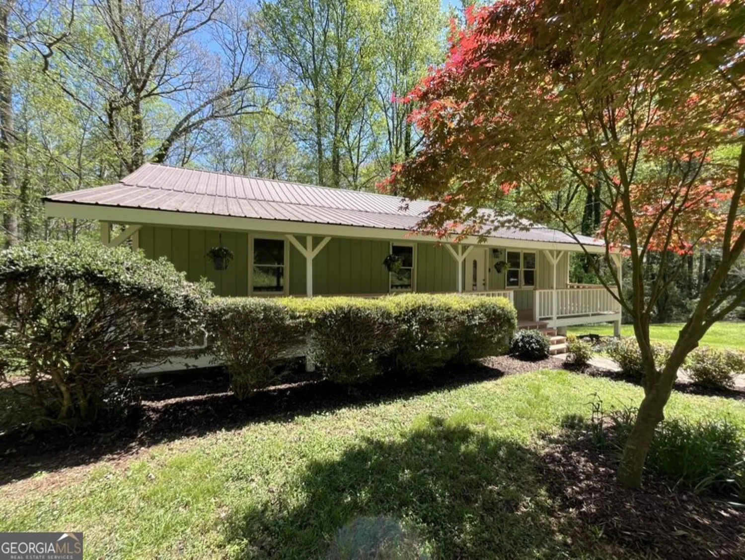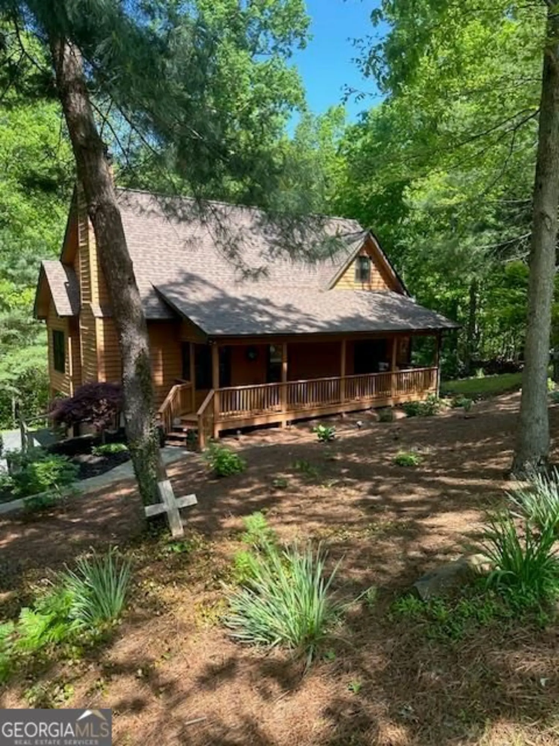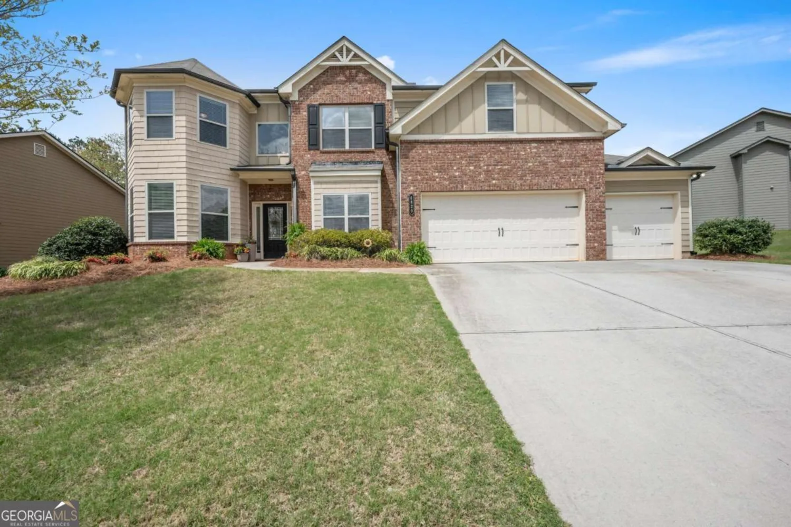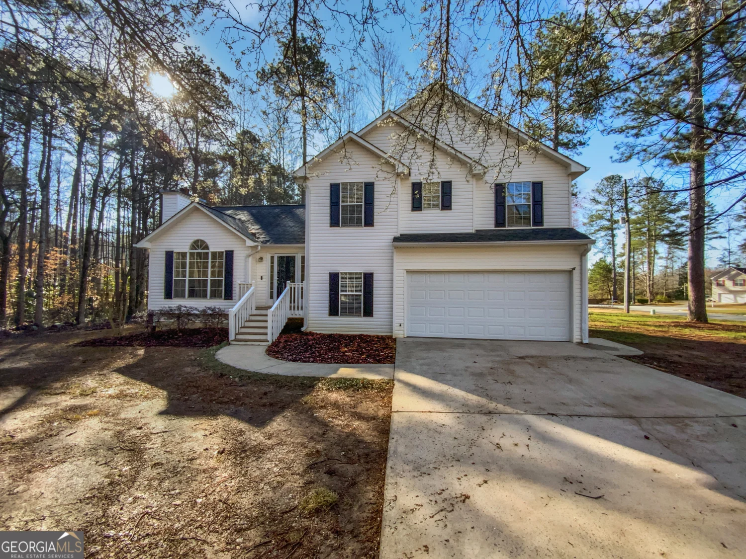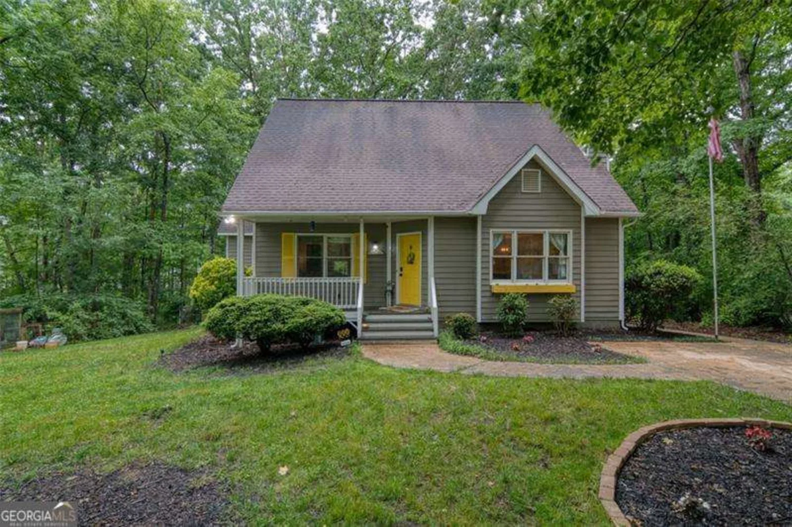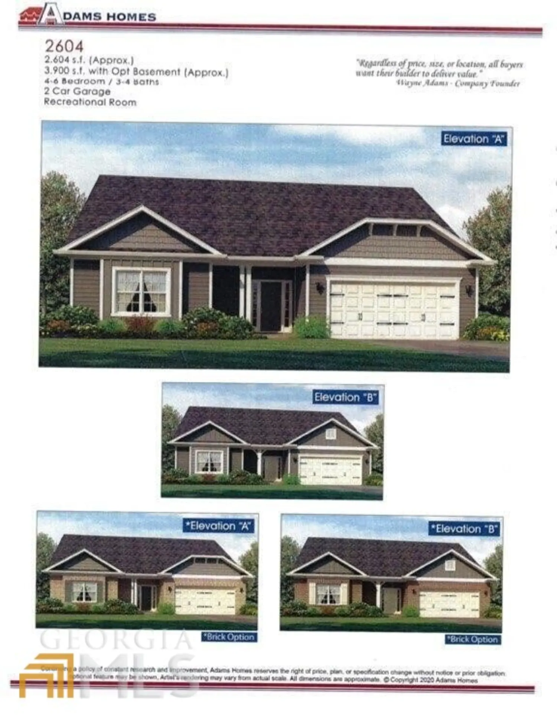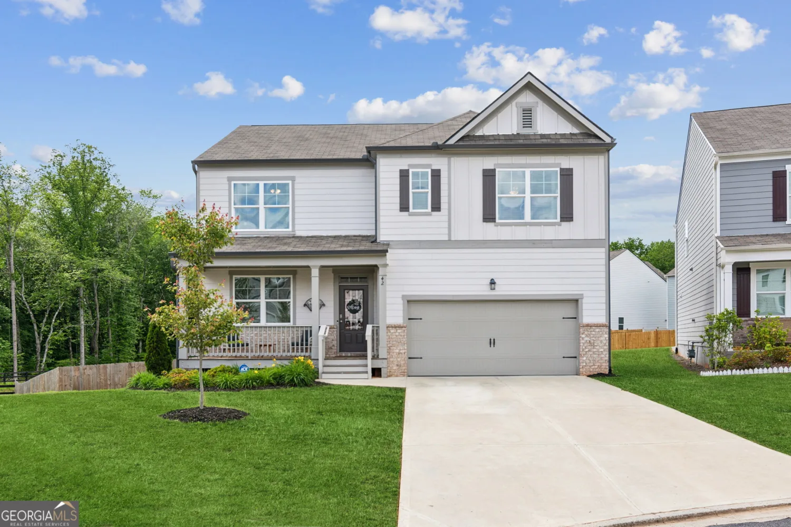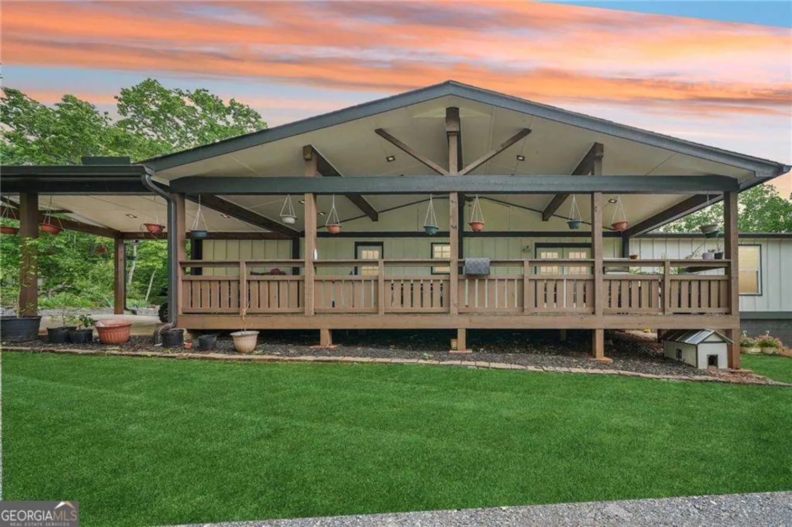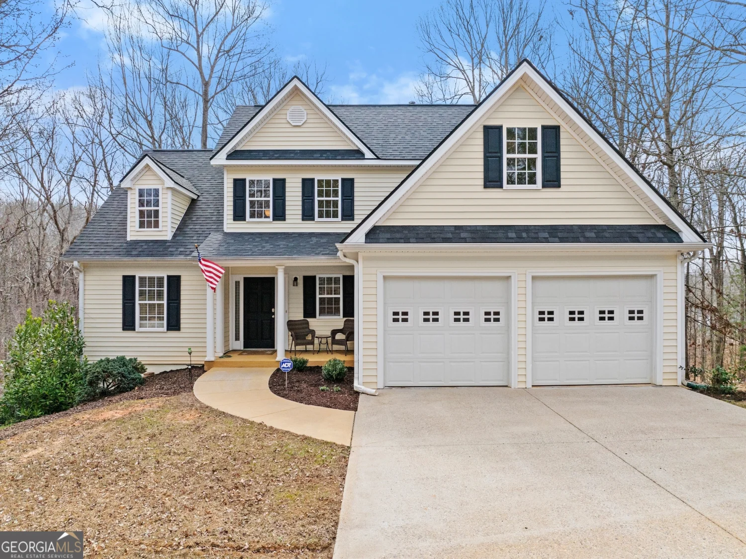24 timber park driveDawsonville, GA 30534
24 timber park driveDawsonville, GA 30534
Description
THE CAMBRIDGE ~ New construction home in conveniently located community. Close to shopping, services and GA 400. Three spacious bedrooms and 2 baths on upper level. Main level craftsman style open rail on stairs. LED lights in kitchen. 36 inch upper cabinets in kitchen. Kitchen and bathroom cabinets are fawn stained. Kitchen counter tops are quartz. Beautiful 42 inch tile shower, and fiberglass garden tub in owner's suite. Cultured marble counter tops on raised height vanities in full bathrooms. LVP wood-look flooring and carpet on the main level. READY FOR QUICK CLOSE WITH $20,000 INCENTIVE FOR QUALIFIED OWNER OCCUPANT BUYERS!
Property Details for 24 Timber Park Drive
- Subdivision ComplexEnclave at Dawson Forest
- Architectural StyleCraftsman
- Parking FeaturesAttached, Garage, Off Street
- Property AttachedNo
LISTING UPDATED:
- StatusClosed
- MLS #10487448
- Days on Site15
- HOA Fees$550 / month
- MLS TypeResidential
- Year Built2025
- Lot Size0.10 Acres
- CountryDawson
LISTING UPDATED:
- StatusClosed
- MLS #10487448
- Days on Site15
- HOA Fees$550 / month
- MLS TypeResidential
- Year Built2025
- Lot Size0.10 Acres
- CountryDawson
Building Information for 24 Timber Park Drive
- StoriesTwo
- Year Built2025
- Lot Size0.1000 Acres
Payment Calculator
Term
Interest
Home Price
Down Payment
The Payment Calculator is for illustrative purposes only. Read More
Property Information for 24 Timber Park Drive
Summary
Location and General Information
- Community Features: Sidewalks, Street Lights, Near Shopping
- Directions: GA 400 TO NORTH GEORGIA OUTLET MALL. EAST ON DAWSON FOREST DRIVE. COMMUNITY ON LEFT BEFORE GA HWY 53. MODEL HOME GPS ADDRESS: 5 BRIARWOOD DRIVE EAST, DAWSONVILLE, GA 30534.
- Coordinates: 34.3513,-84.2045
School Information
- Elementary School: Kilough
- Middle School: Dawson County
- High School: Dawson County
Taxes and HOA Information
- Parcel Number: 0.0
- Tax Year: 2025
- Association Fee Includes: Other
- Tax Lot: 20
Virtual Tour
Parking
- Open Parking: No
Interior and Exterior Features
Interior Features
- Cooling: Central Air, Electric
- Heating: Central, Forced Air, Natural Gas
- Appliances: Dishwasher, Disposal, Gas Water Heater, Microwave, Oven/Range (Combo)
- Basement: None
- Flooring: Carpet, Other, Vinyl
- Interior Features: Double Vanity, High Ceilings, Roommate Plan, Separate Shower, Soaking Tub, Tray Ceiling(s), Walk-In Closet(s)
- Levels/Stories: Two
- Total Half Baths: 1
- Bathrooms Total Integer: 3
- Bathrooms Total Decimal: 2
Exterior Features
- Construction Materials: Concrete
- Patio And Porch Features: Patio, Porch
- Roof Type: Composition
- Laundry Features: Common Area, Laundry Closet, Upper Level
- Pool Private: No
Property
Utilities
- Sewer: Public Sewer
- Utilities: Cable Available, Electricity Available, High Speed Internet, Natural Gas Available, Phone Available, Sewer Connected, Underground Utilities, Water Available
- Water Source: Public
Property and Assessments
- Home Warranty: Yes
- Property Condition: New Construction
Green Features
Lot Information
- Above Grade Finished Area: 2091
- Lot Features: Level
Multi Family
- Number of Units To Be Built: Square Feet
Rental
Rent Information
- Land Lease: Yes
- Occupant Types: Vacant
Public Records for 24 Timber Park Drive
Tax Record
- 2025$0.00 ($0.00 / month)
Home Facts
- Beds3
- Baths2
- Total Finished SqFt2,091 SqFt
- Above Grade Finished2,091 SqFt
- StoriesTwo
- Lot Size0.1000 Acres
- StyleSingle Family Residence
- Year Built2025
- APN0.0
- CountyDawson


