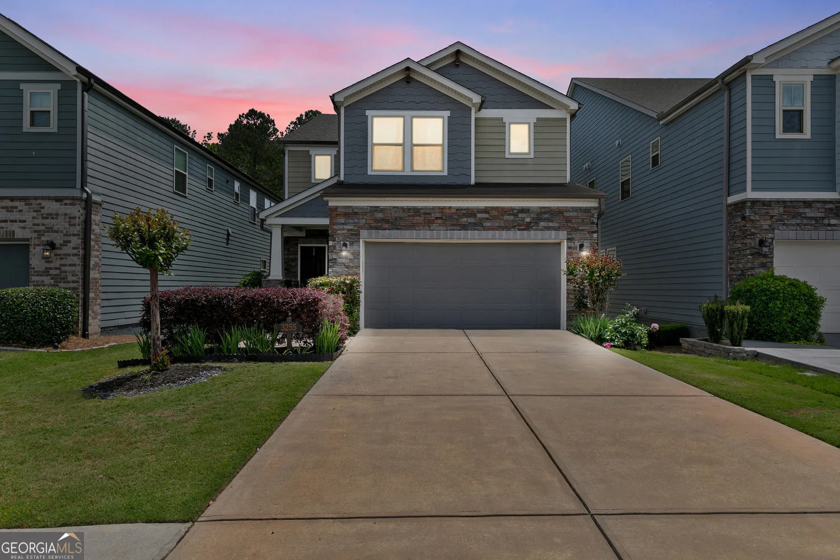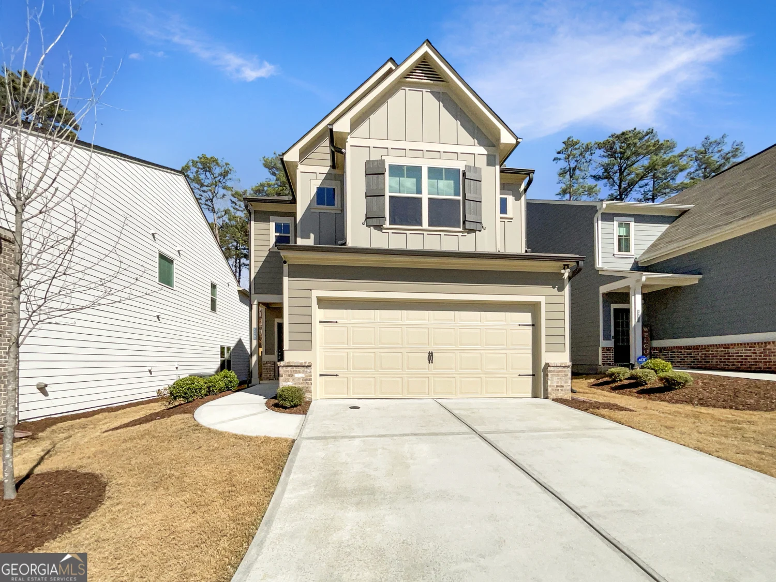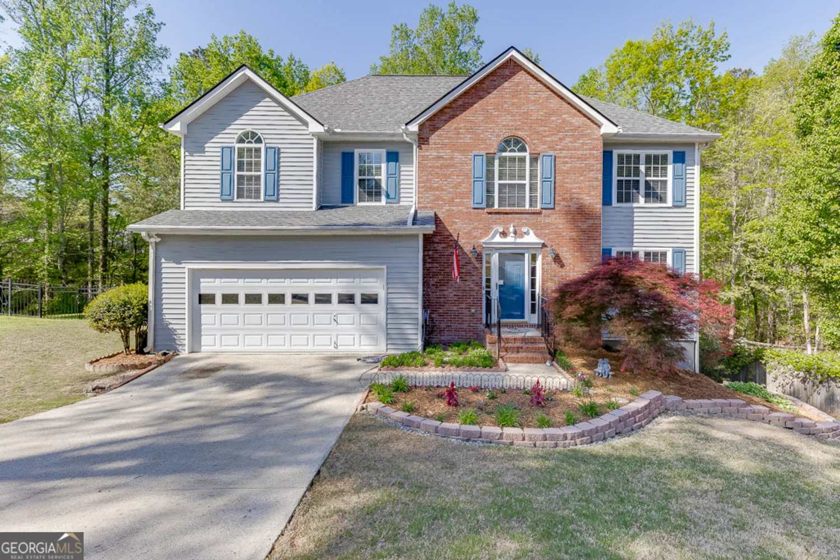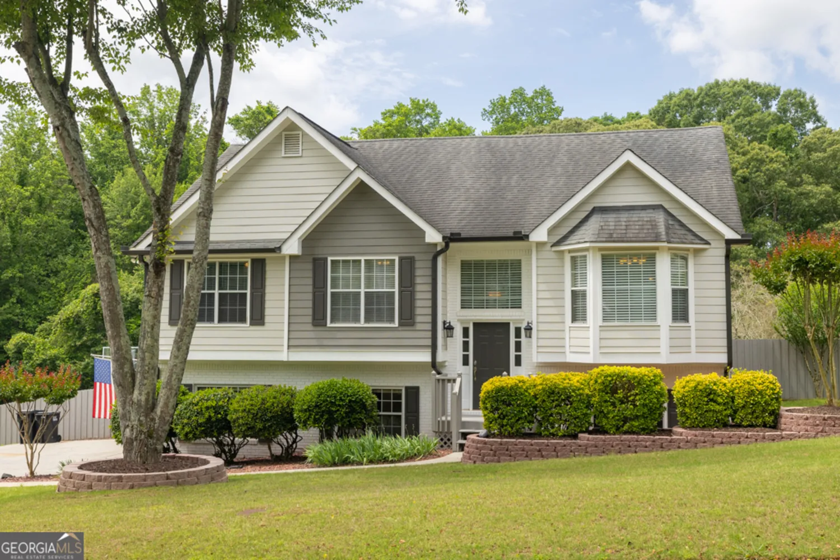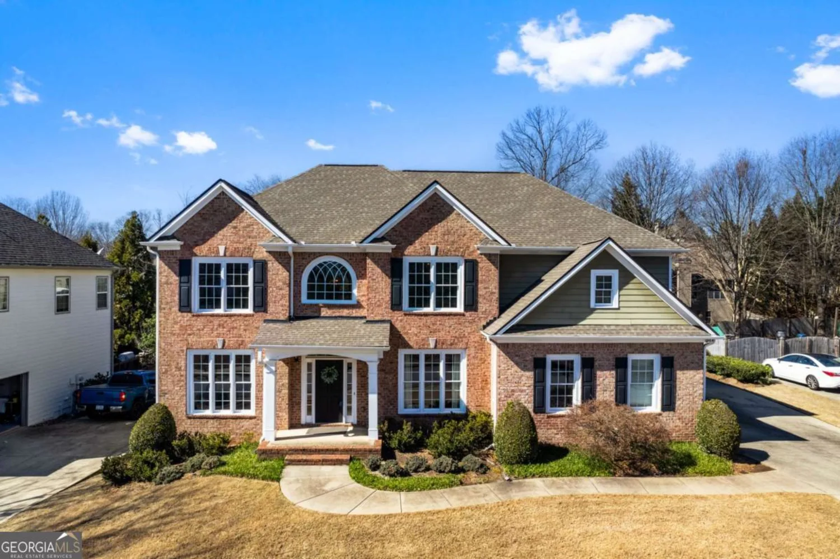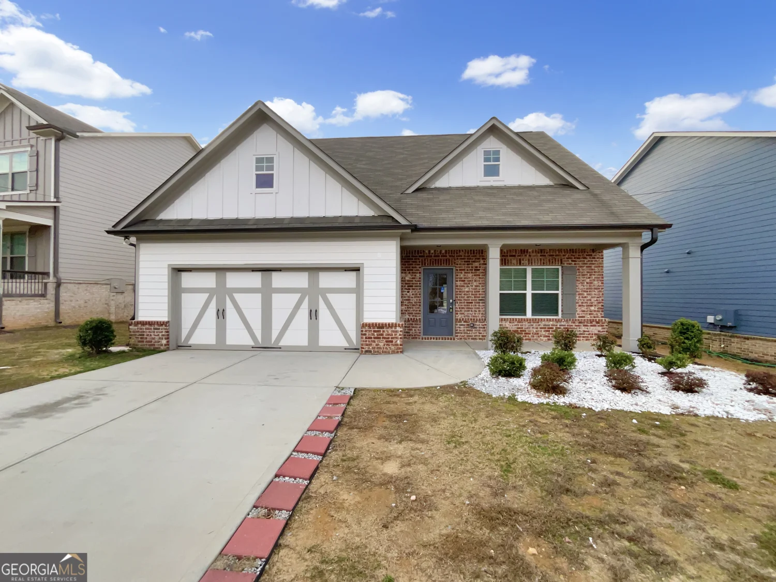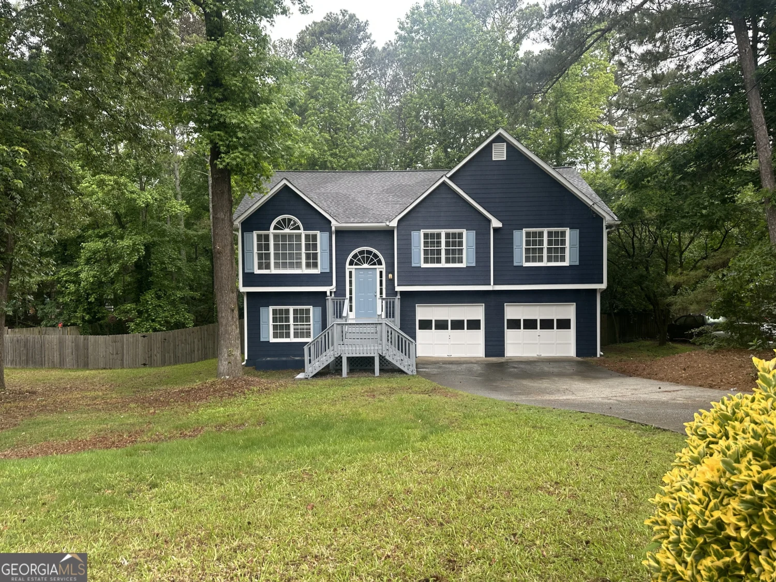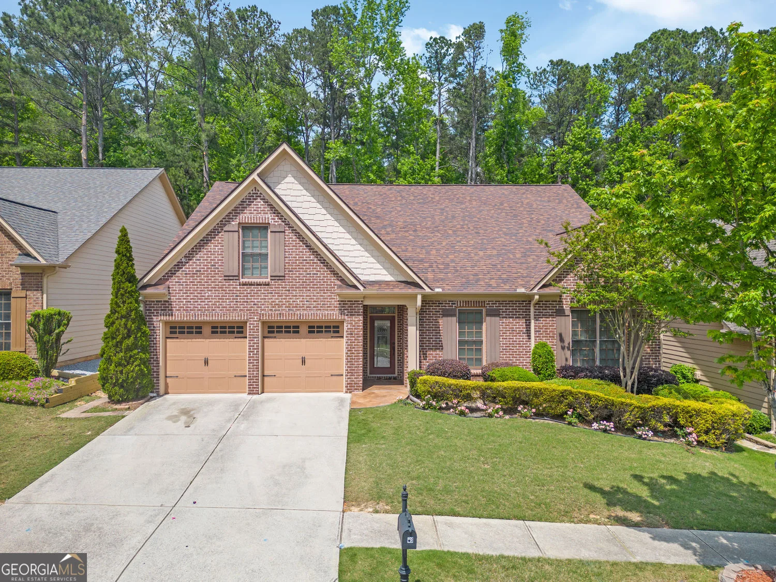4033 roxberry hill laneBuford, GA 30518
4033 roxberry hill laneBuford, GA 30518
Description
Welcome Home! Step into this beautiful two-story foyer that sets the tone for this inviting home. The formal living and dining rooms provide elegant spaces for entertaining, while the spacious kitchen overlooks the cozy family room, creating the perfect open-concept layout. The huge master suite features a double vanity, separate tub and shower, and a large walk-in closet. Three additional spacious bedrooms offer comfort for family or guests. Located in a vibrant community with swim, tennis, and a playground, all with a low HOA. Enjoy easy access to Mall of Georgia, I-985, I-85, shopping, and dining. Don't miss this opportunity!
Property Details for 4033 Roxberry Hill Lane
- Subdivision ComplexRoxwood Park
- Architectural StyleOther
- ExteriorOther
- Parking FeaturesAttached, Garage, Garage Door Opener
- Property AttachedYes
- Waterfront FeaturesNo Dock Or Boathouse
LISTING UPDATED:
- StatusActive
- MLS #10487694
- Days on Site50
- Taxes$6,529 / year
- HOA Fees$650 / month
- MLS TypeResidential
- Year Built2006
- Lot Size0.20 Acres
- CountryGwinnett
LISTING UPDATED:
- StatusActive
- MLS #10487694
- Days on Site50
- Taxes$6,529 / year
- HOA Fees$650 / month
- MLS TypeResidential
- Year Built2006
- Lot Size0.20 Acres
- CountryGwinnett
Building Information for 4033 Roxberry Hill Lane
- StoriesTwo
- Year Built2006
- Lot Size0.2000 Acres
Payment Calculator
Term
Interest
Home Price
Down Payment
The Payment Calculator is for illustrative purposes only. Read More
Property Information for 4033 Roxberry Hill Lane
Summary
Location and General Information
- Community Features: Clubhouse, Pool, Tennis Court(s)
- Directions: GPS
- Coordinates: 34.068156,-84.026015
School Information
- Elementary School: Sugar Hill
- Middle School: Lanier
- High School: Lanier
Taxes and HOA Information
- Parcel Number: R7215 445
- Tax Year: 2024
- Association Fee Includes: Swimming, Tennis
Virtual Tour
Parking
- Open Parking: No
Interior and Exterior Features
Interior Features
- Cooling: Ceiling Fan(s), Central Air
- Heating: Central
- Appliances: Dishwasher, Disposal, Gas Water Heater, Microwave, Refrigerator
- Basement: None
- Fireplace Features: Family Room
- Flooring: Carpet, Hardwood
- Interior Features: Double Vanity, High Ceilings
- Levels/Stories: Two
- Window Features: Double Pane Windows
- Kitchen Features: Kitchen Island, Pantry
- Foundation: Slab
- Total Half Baths: 1
- Bathrooms Total Integer: 3
- Bathrooms Total Decimal: 2
Exterior Features
- Accessibility Features: Accessible Doors, Accessible Entrance
- Construction Materials: Stone
- Roof Type: Composition
- Security Features: Carbon Monoxide Detector(s), Smoke Detector(s)
- Laundry Features: Mud Room
- Pool Private: No
Property
Utilities
- Sewer: Public Sewer
- Utilities: Cable Available, Electricity Available, Natural Gas Available, Phone Available, Sewer Available, Water Available
- Water Source: Public
- Electric: 220 Volts
Property and Assessments
- Home Warranty: Yes
- Property Condition: Resale
Green Features
Lot Information
- Common Walls: No Common Walls
- Lot Features: Level
- Waterfront Footage: No Dock Or Boathouse
Multi Family
- Number of Units To Be Built: Square Feet
Rental
Rent Information
- Land Lease: Yes
Public Records for 4033 Roxberry Hill Lane
Tax Record
- 2024$6,529.00 ($544.08 / month)
Home Facts
- Beds4
- Baths2
- StoriesTwo
- Lot Size0.2000 Acres
- StyleSingle Family Residence
- Year Built2006
- APNR7215 445
- CountyGwinnett
- Fireplaces1


