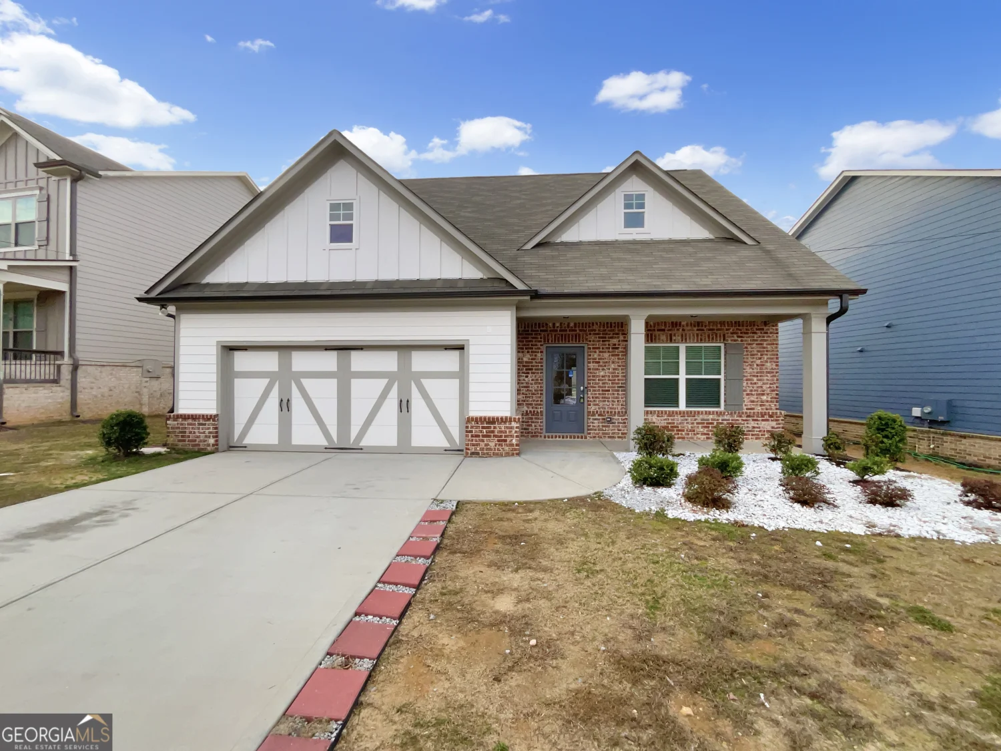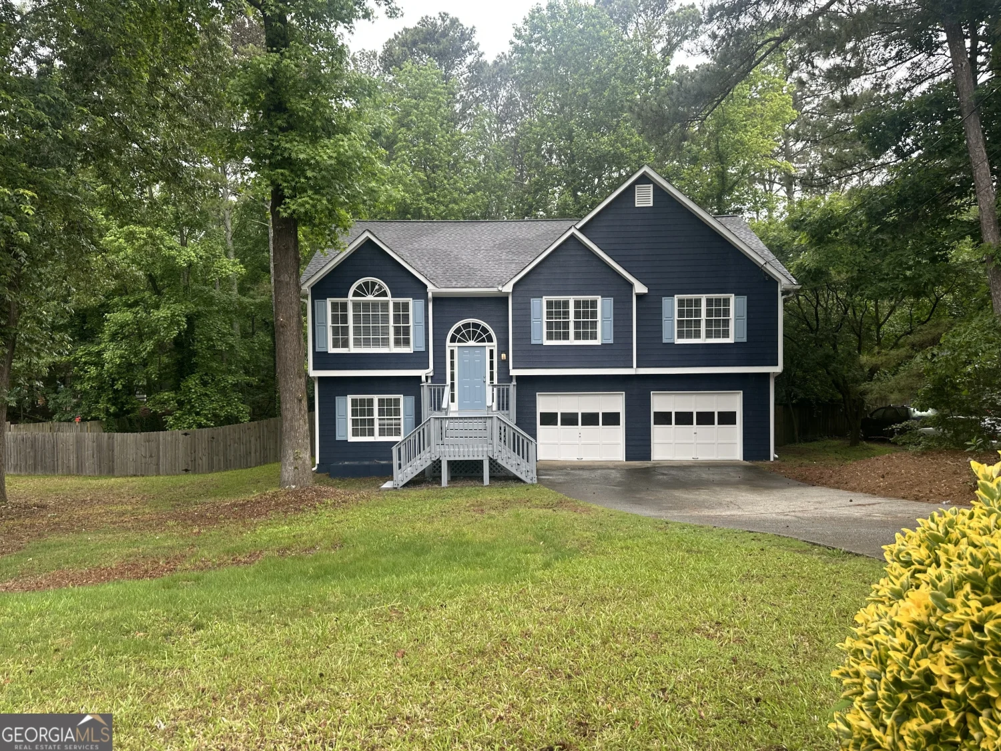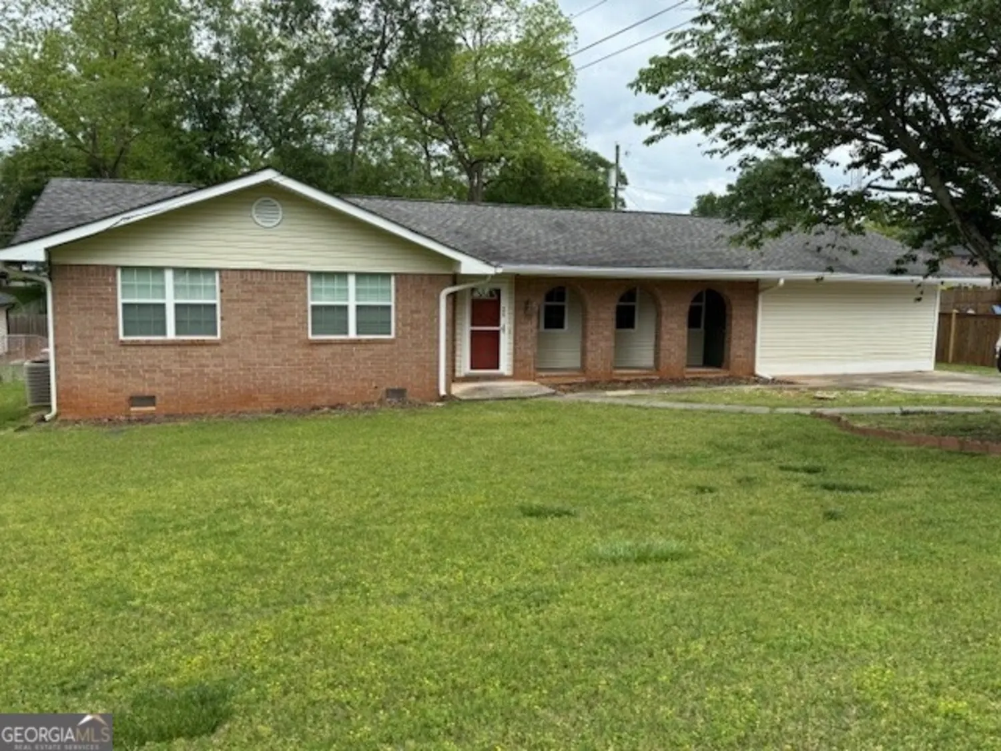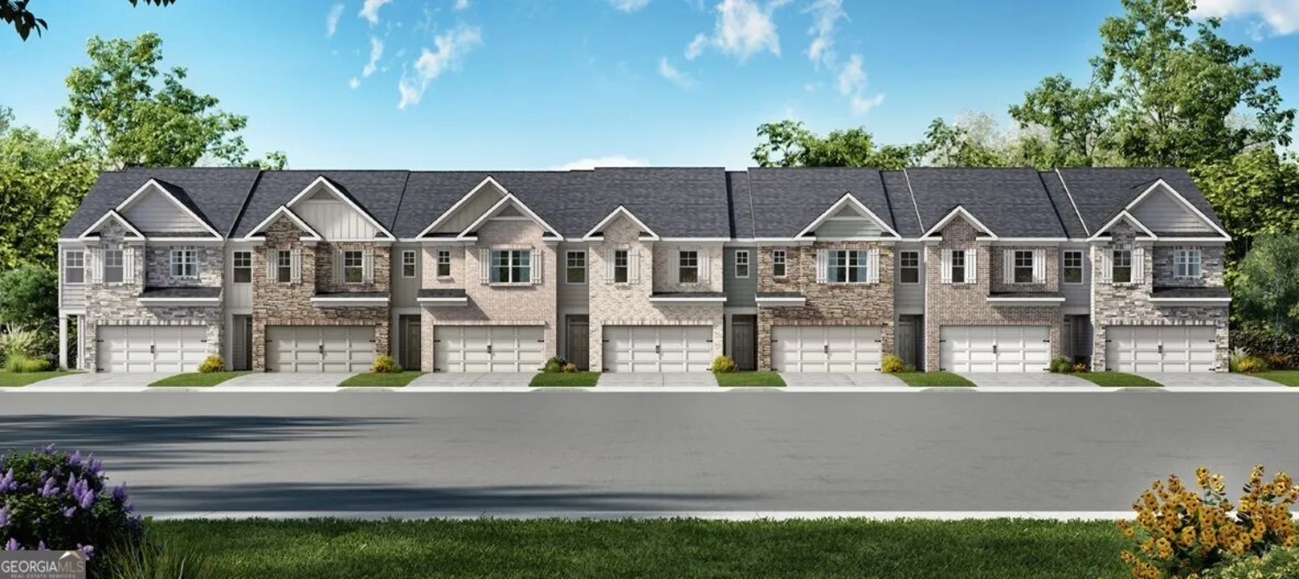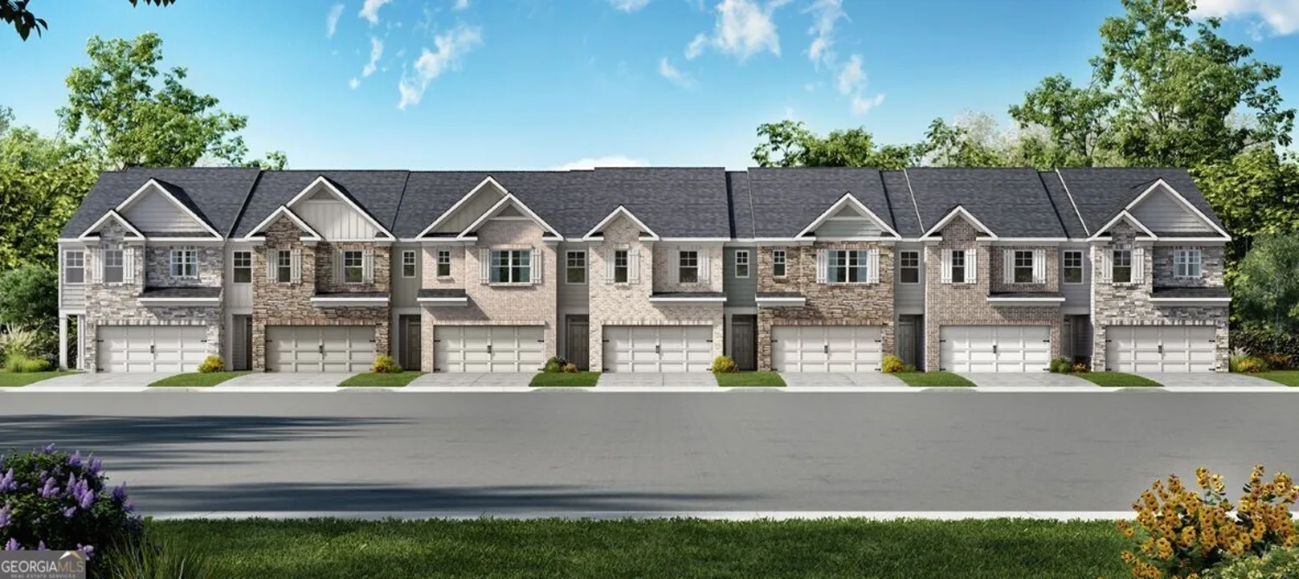1867 willoughby driveBuford, GA 30519
1867 willoughby driveBuford, GA 30519
Description
This stunning 4 bedroom, 3 bathroom home on a quiet street is a must-see! Head inside past the formal dining room to the open concept living room with a fireplace and built-in bookcases! The gorgeous kitchen features stainless appliances and an oversized island with a breakfast bar. Retreat to your primary bedroom, featuring tray ceilings and an en suite bathroom with a separate soaking tub, glass shower, and a double sink vanity.
Property Details for 1867 Willoughby Drive
- Subdivision ComplexWILLOUGHBY COVE
- Architectural StyleOther
- Num Of Parking Spaces2
- Parking FeaturesAttached, Garage
- Property AttachedYes
LISTING UPDATED:
- StatusActive
- MLS #10513859
- Days on Site14
- Taxes$6,491 / year
- HOA Fees$1,200 / month
- MLS TypeResidential
- Year Built2011
- Lot Size0.14 Acres
- CountryGwinnett
LISTING UPDATED:
- StatusActive
- MLS #10513859
- Days on Site14
- Taxes$6,491 / year
- HOA Fees$1,200 / month
- MLS TypeResidential
- Year Built2011
- Lot Size0.14 Acres
- CountryGwinnett
Building Information for 1867 Willoughby Drive
- StoriesOne
- Year Built2011
- Lot Size0.1380 Acres
Payment Calculator
Term
Interest
Home Price
Down Payment
The Payment Calculator is for illustrative purposes only. Read More
Property Information for 1867 Willoughby Drive
Summary
Location and General Information
- Community Features: None
- Directions: Conveniently located near shop and dining with quick access to I-85.
- View: City
- Coordinates: 34.039488,-83.945624
School Information
- Elementary School: Freemans Mill
- Middle School: Twin Rivers
- High School: Mountain View
Taxes and HOA Information
- Parcel Number: R7095 248
- Tax Year: 2024
- Association Fee Includes: Maintenance Grounds
- Tax Lot: 9
Virtual Tour
Parking
- Open Parking: No
Interior and Exterior Features
Interior Features
- Cooling: Central Air
- Heating: Forced Air
- Appliances: Dishwasher, Microwave, Disposal
- Basement: None
- Fireplace Features: Masonry
- Flooring: Hardwood
- Interior Features: Other
- Levels/Stories: One
- Kitchen Features: Breakfast Bar, Kitchen Island, Pantry
- Main Bedrooms: 3
- Bathrooms Total Integer: 3
- Main Full Baths: 2
- Bathrooms Total Decimal: 3
Exterior Features
- Construction Materials: Wood Siding
- Fencing: Wood, Privacy
- Patio And Porch Features: Patio
- Roof Type: Composition
- Laundry Features: None
- Pool Private: No
Property
Utilities
- Sewer: Public Sewer
- Utilities: Cable Available, Electricity Available, Natural Gas Available, Phone Available, Underground Utilities, Water Available
- Water Source: Public
- Electric: 220 Volts
Property and Assessments
- Home Warranty: Yes
- Property Condition: Resale
Green Features
Lot Information
- Above Grade Finished Area: 2528
- Common Walls: No Common Walls
- Lot Features: None
Multi Family
- Number of Units To Be Built: Square Feet
Rental
Rent Information
- Land Lease: Yes
Public Records for 1867 Willoughby Drive
Tax Record
- 2024$6,491.00 ($540.92 / month)
Home Facts
- Beds4
- Baths3
- Total Finished SqFt2,528 SqFt
- Above Grade Finished2,528 SqFt
- StoriesOne
- Lot Size0.1380 Acres
- StyleSingle Family Residence
- Year Built2011
- APNR7095 248
- CountyGwinnett
- Fireplaces1


