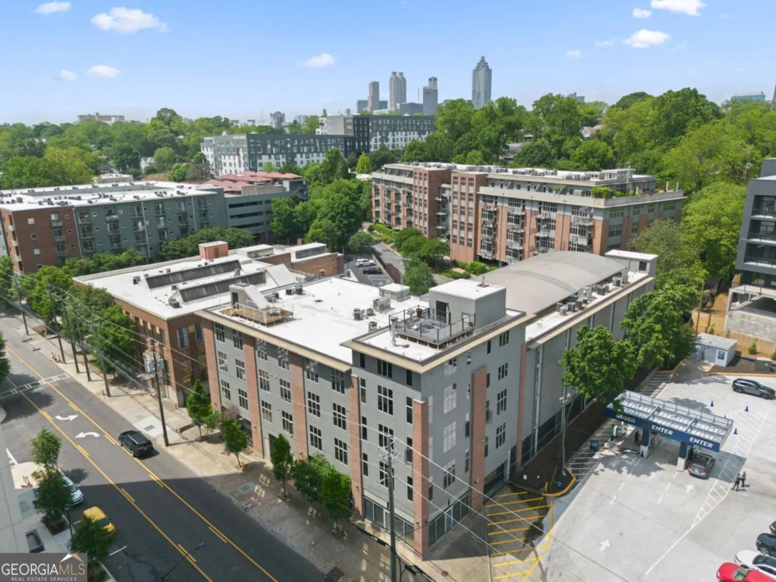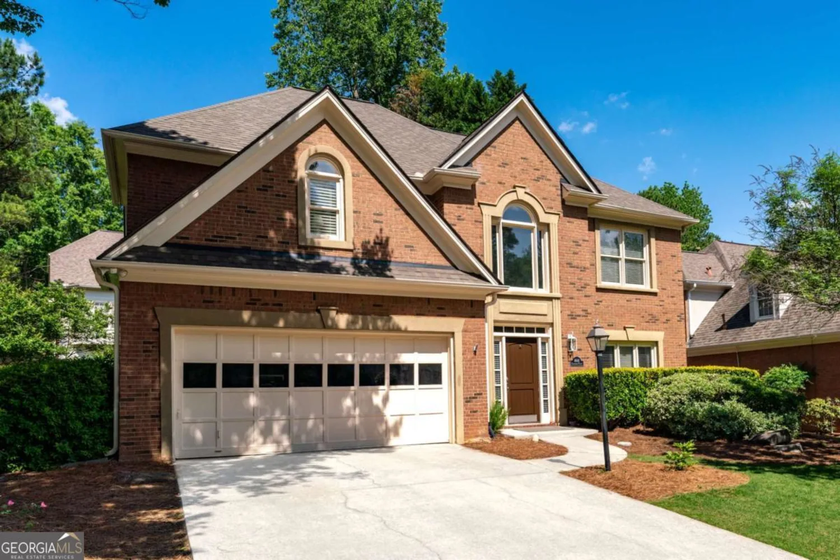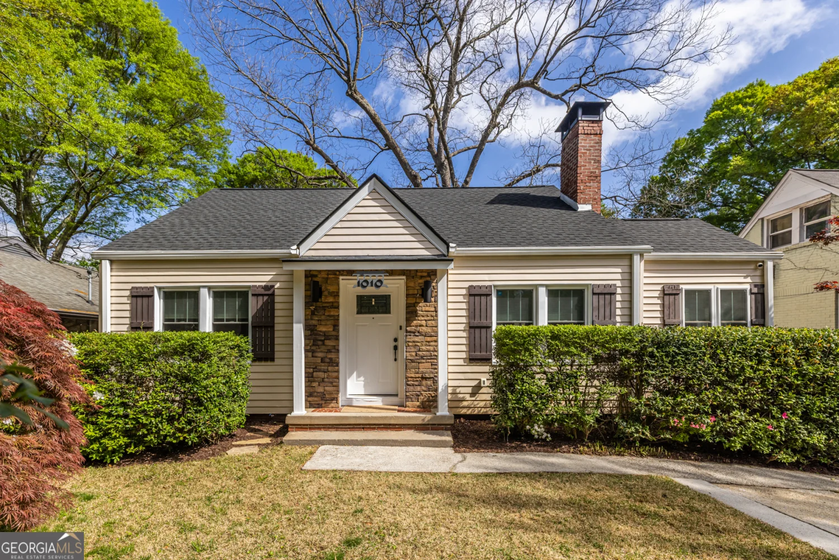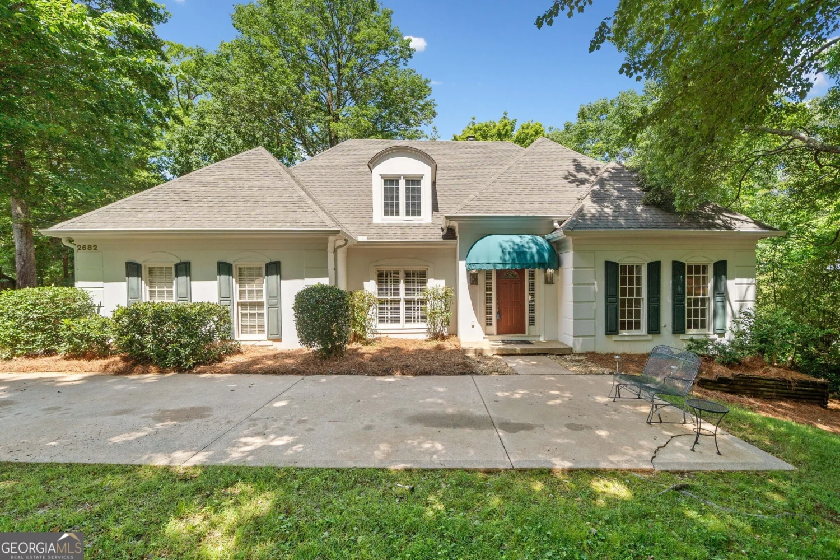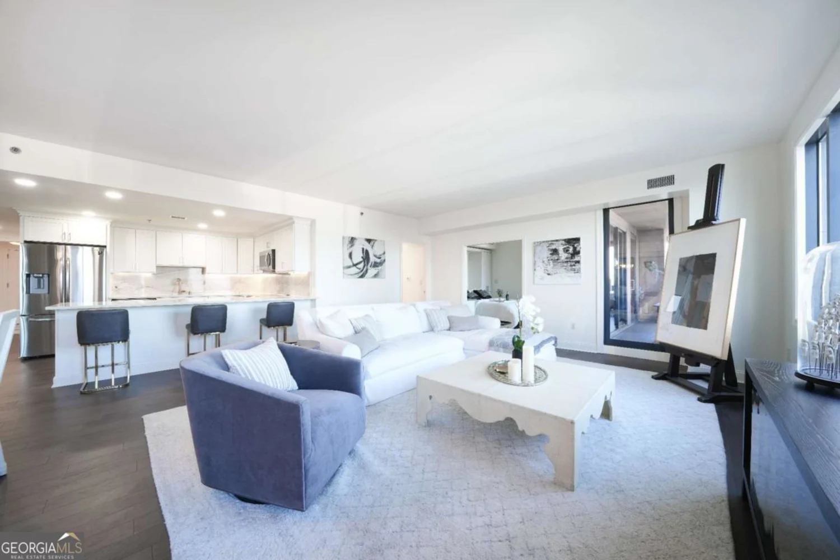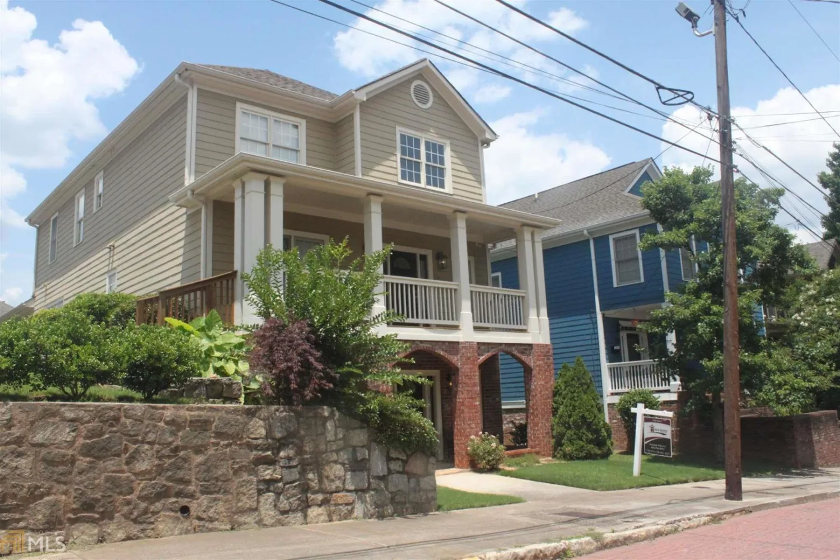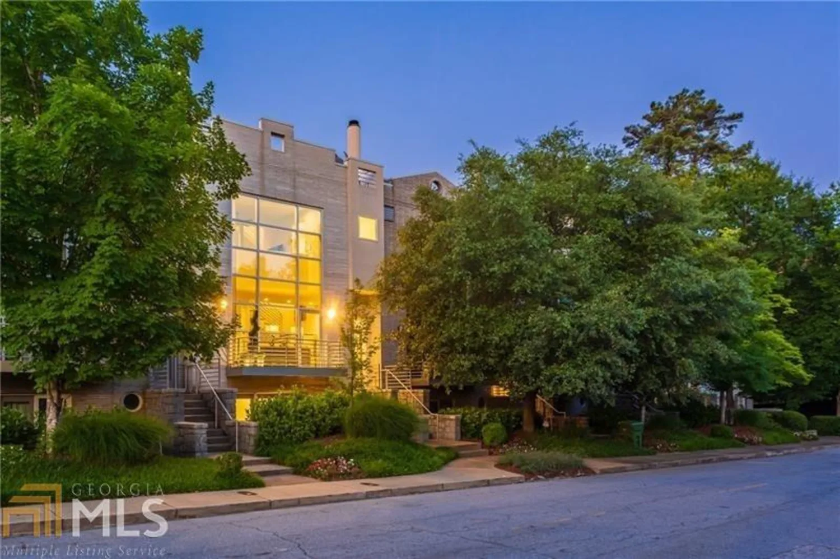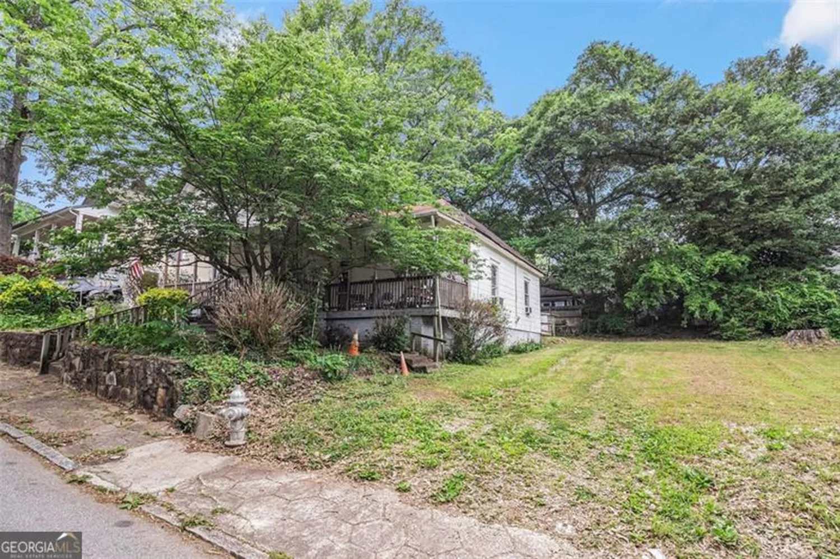497 pine haven laneAtlanta, GA 30342
497 pine haven laneAtlanta, GA 30342
Description
Owned and meticulously renovated by an award-winning interior designer, this exquisite ranch home seamlessly blends modern luxury with timeless charm. Renovations include an optimized floor plan, replacement of all major systems (electrical, HVAC, and plumbing), along with premium finishes throughout. Nestled on a quiet, tree-lined cul-de-sac, this home offers spacious living areas, a chef's kitchen, and a private backyard complete with a custom storage shed.
Property Details for 497 Pine Haven Lane
- Subdivision ComplexLJ BOGGS
- Architectural StyleRanch
- ExteriorGarden
- Num Of Parking Spaces2
- Parking FeaturesCarport, Storage
- Property AttachedNo
LISTING UPDATED:
- StatusClosed
- MLS #10487720
- Days on Site10
- Taxes$5,746.02 / year
- MLS TypeResidential
- Year Built1958
- Lot Size0.42 Acres
- CountryFulton
LISTING UPDATED:
- StatusClosed
- MLS #10487720
- Days on Site10
- Taxes$5,746.02 / year
- MLS TypeResidential
- Year Built1958
- Lot Size0.42 Acres
- CountryFulton
Building Information for 497 Pine Haven Lane
- StoriesOne
- Year Built1958
- Lot Size0.4200 Acres
Payment Calculator
Term
Interest
Home Price
Down Payment
The Payment Calculator is for illustrative purposes only. Read More
Property Information for 497 Pine Haven Lane
Summary
Location and General Information
- Community Features: None
- Directions: Take GA-400 N, exit 4A for Glenridge Connector, left onto Glenridge, left onto Johnson Ferry Rd NW, right onto Glenridge Dr, and left onto Pine Haven Ln.
- View: City
- Coordinates: 33.882392,-84.370968
School Information
- Elementary School: High Point
- Middle School: Ridgeview
- High School: Riverwood
Taxes and HOA Information
- Parcel Number: 17 006600030390
- Tax Year: 2024
- Association Fee Includes: None
Virtual Tour
Parking
- Open Parking: No
Interior and Exterior Features
Interior Features
- Cooling: Central Air, Electric
- Heating: Central, Natural Gas
- Appliances: Disposal, Dryer, Gas Water Heater, Ice Maker, Microwave, Oven/Range (Combo), Refrigerator, Stainless Steel Appliance(s), Dishwasher
- Basement: Crawl Space
- Flooring: Hardwood, Tile
- Interior Features: Bookcases, Soaking Tub
- Levels/Stories: One
- Main Bedrooms: 3
- Bathrooms Total Integer: 2
- Main Full Baths: 2
- Bathrooms Total Decimal: 2
Exterior Features
- Construction Materials: Brick, Wood Siding
- Roof Type: Composition
- Laundry Features: Laundry Closet
- Pool Private: No
Property
Utilities
- Sewer: Public Sewer
- Utilities: Cable Available, Electricity Available, High Speed Internet, Natural Gas Available, Phone Available, Sewer Connected, Underground Utilities, Water Available
- Water Source: Public
Property and Assessments
- Home Warranty: Yes
- Property Condition: Updated/Remodeled
Green Features
Lot Information
- Above Grade Finished Area: 2132
- Lot Features: Cul-De-Sac, Private, Sloped
Multi Family
- Number of Units To Be Built: Square Feet
Rental
Rent Information
- Land Lease: Yes
Public Records for 497 Pine Haven Lane
Tax Record
- 2024$5,746.02 ($478.84 / month)
Home Facts
- Beds3
- Baths2
- Total Finished SqFt2,132 SqFt
- Above Grade Finished2,132 SqFt
- StoriesOne
- Lot Size0.4200 Acres
- StyleSingle Family Residence
- Year Built1958
- APN17 006600030390
- CountyFulton
- Fireplaces1


