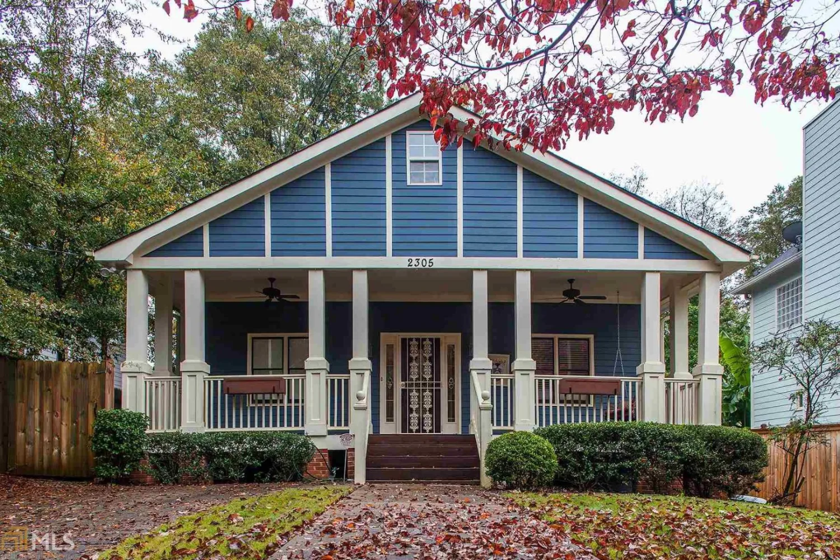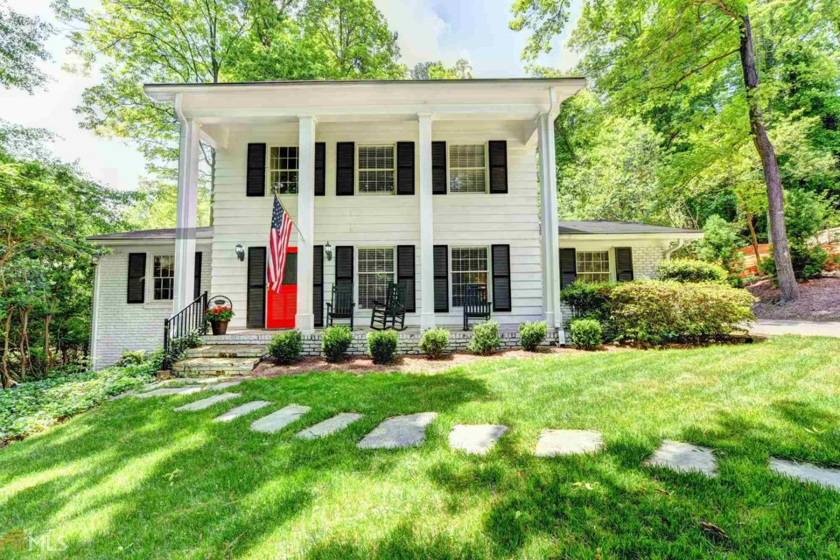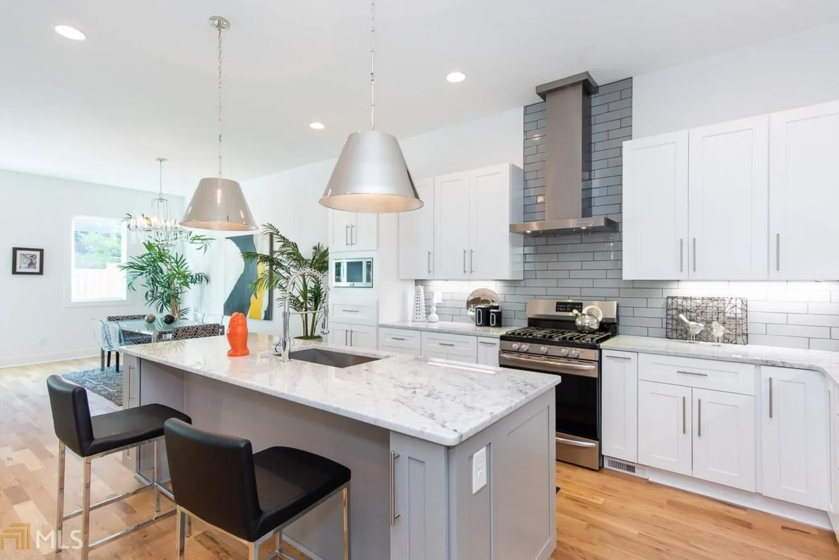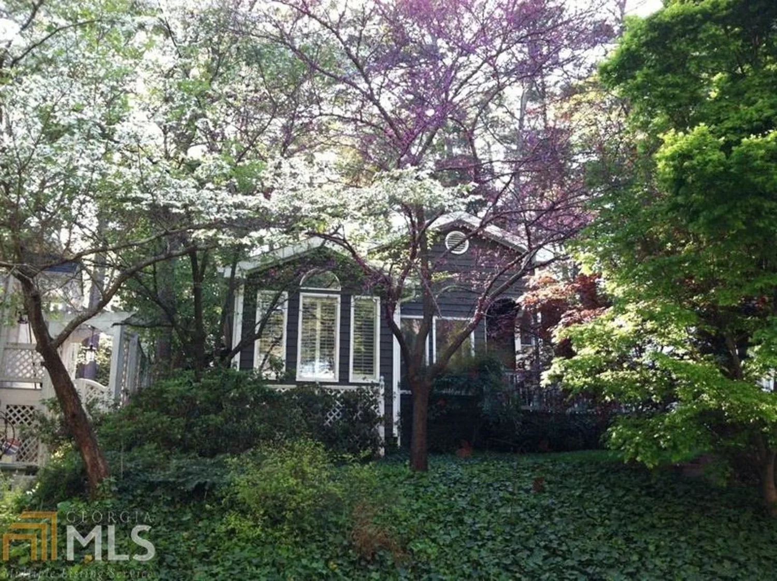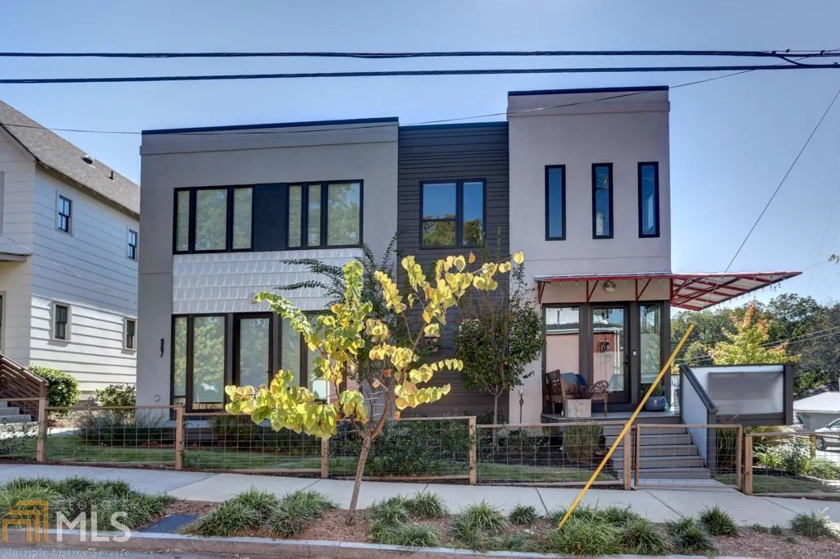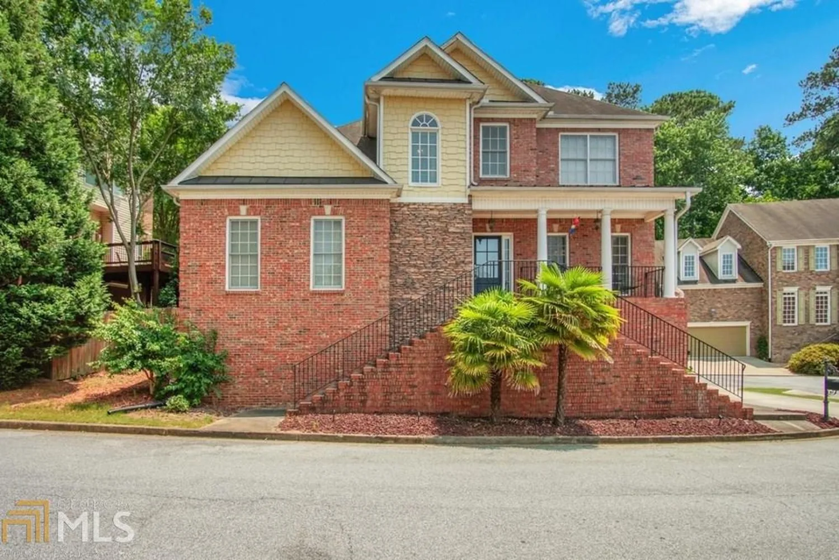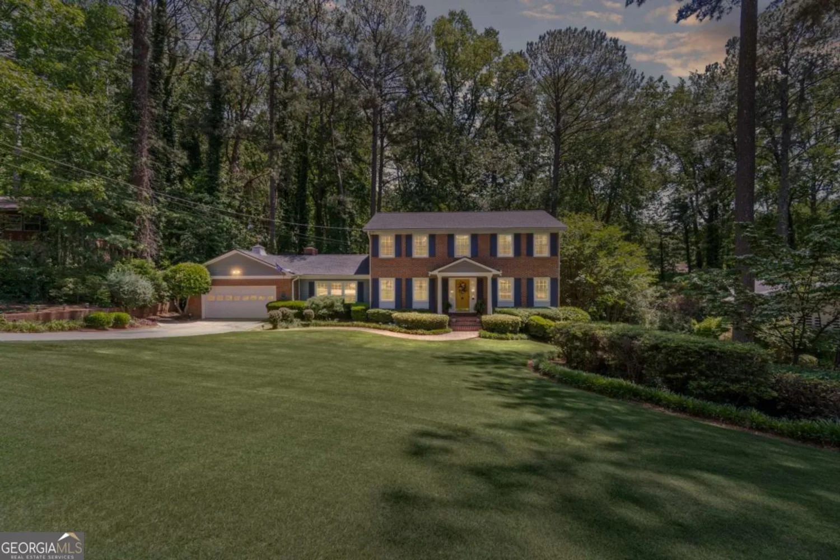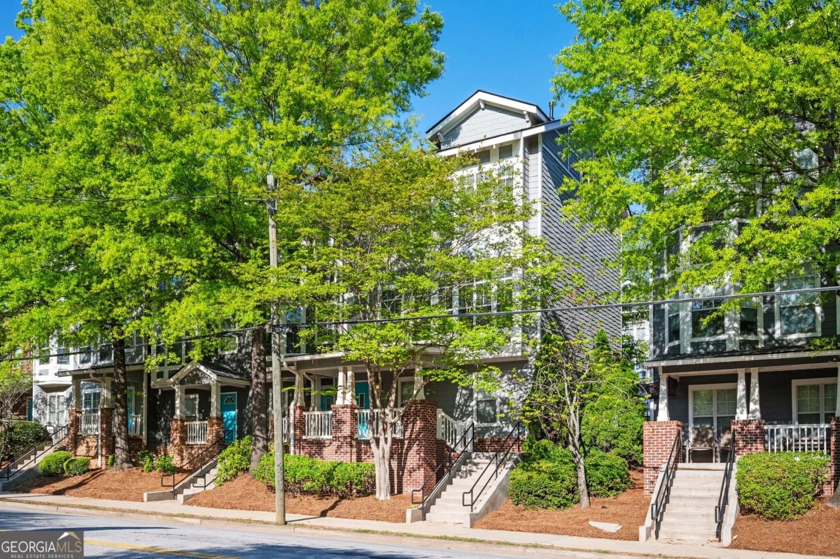2682 varner driveAtlanta, GA 30345
2682 varner driveAtlanta, GA 30345
Description
Welcome to this spacious traditional stucco home, perfect for comfortable family living. Featuring four generous bedrooms and two and a half bathrooms, this home offers a thoughtful layout with the primary suite conveniently located on the main level, ideal for privacy and ease. Step inside to find a bright interior, ready for your personal touch. The expansive living spaces provide room to relax or entertain, and the full unfinished basement offers endless potential for future expansion whether you envision a home gym, media room, or extra guest suite. Classic charm meets modern livability in this well-built home, complete with timeless stucco exterior and a floorplan designed for everyday convenience. Don't miss your opportunity to make this home your own!
Property Details for 2682 Varner Drive
- Subdivision ComplexCherbourg
- Architectural StyleTraditional
- Parking FeaturesGarage, Parking Pad, Side/Rear Entrance
- Property AttachedYes
LISTING UPDATED:
- StatusActive
- MLS #10527791
- Days on Site0
- Taxes$9,654 / year
- MLS TypeResidential
- Year Built1986
- Lot Size0.40 Acres
- CountryDeKalb
LISTING UPDATED:
- StatusActive
- MLS #10527791
- Days on Site0
- Taxes$9,654 / year
- MLS TypeResidential
- Year Built1986
- Lot Size0.40 Acres
- CountryDeKalb
Building Information for 2682 Varner Drive
- StoriesOne and One Half
- Year Built1986
- Lot Size0.4000 Acres
Payment Calculator
Term
Interest
Home Price
Down Payment
The Payment Calculator is for illustrative purposes only. Read More
Property Information for 2682 Varner Drive
Summary
Location and General Information
- Community Features: None
- Directions: From I-85 North, turn right onto Shallowford Rd. Left onto Briarcliff Road. Left onto Cravey Drive. Right onto Varner Drive to end of cul-de-sac.
- Coordinates: 33.865364,-84.263859
School Information
- Elementary School: Henderson Mill
- Middle School: Henderson
- High School: Lakeside
Taxes and HOA Information
- Parcel Number: 18 248 01 181
- Tax Year: 2024
- Association Fee Includes: None
- Tax Lot: 0
Virtual Tour
Parking
- Open Parking: Yes
Interior and Exterior Features
Interior Features
- Cooling: Attic Fan, Ceiling Fan(s), Central Air
- Heating: Forced Air, Natural Gas
- Appliances: Dishwasher, Disposal, Gas Water Heater, Refrigerator
- Basement: Daylight, Exterior Entry, Full, Interior Entry
- Fireplace Features: Family Room
- Flooring: Carpet, Hardwood, Laminate
- Interior Features: Double Vanity, Master On Main Level, Separate Shower, Entrance Foyer, Walk-In Closet(s)
- Levels/Stories: One and One Half
- Kitchen Features: Breakfast Room, Pantry
- Foundation: Slab
- Main Bedrooms: 1
- Total Half Baths: 1
- Bathrooms Total Integer: 3
- Main Full Baths: 1
- Bathrooms Total Decimal: 2
Exterior Features
- Construction Materials: Stucco
- Patio And Porch Features: Deck
- Roof Type: Composition
- Security Features: Security System
- Laundry Features: Other
- Pool Private: No
Property
Utilities
- Sewer: Public Sewer
- Utilities: Cable Available, Electricity Available, High Speed Internet, Natural Gas Available, Phone Available, Sewer Available, Water Available
- Water Source: Public
Property and Assessments
- Home Warranty: Yes
- Property Condition: Resale
Green Features
Lot Information
- Above Grade Finished Area: 2575
- Common Walls: No Common Walls
- Lot Features: Cul-De-Sac, Private
Multi Family
- Number of Units To Be Built: Square Feet
Rental
Rent Information
- Land Lease: Yes
Public Records for 2682 Varner Drive
Tax Record
- 2024$9,654.00 ($804.50 / month)
Home Facts
- Beds4
- Baths2
- Total Finished SqFt2,575 SqFt
- Above Grade Finished2,575 SqFt
- StoriesOne and One Half
- Lot Size0.4000 Acres
- StyleSingle Family Residence
- Year Built1986
- APN18 248 01 181
- CountyDeKalb
- Fireplaces2


