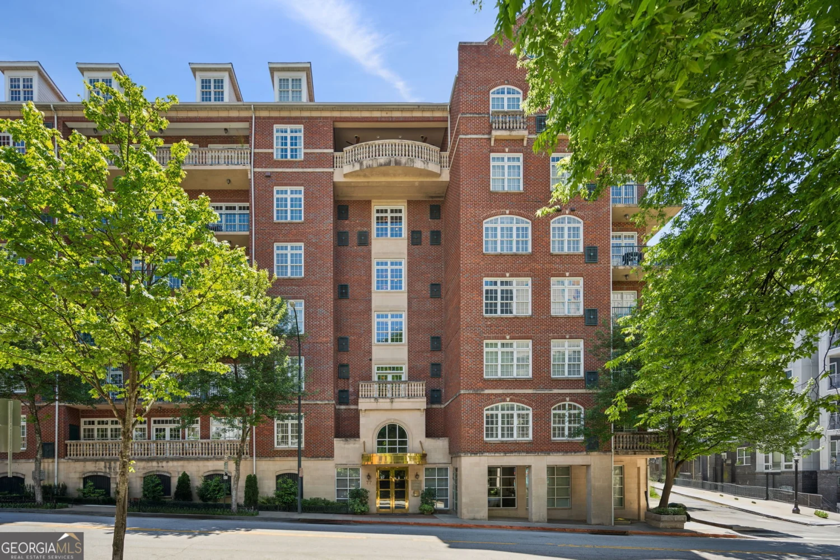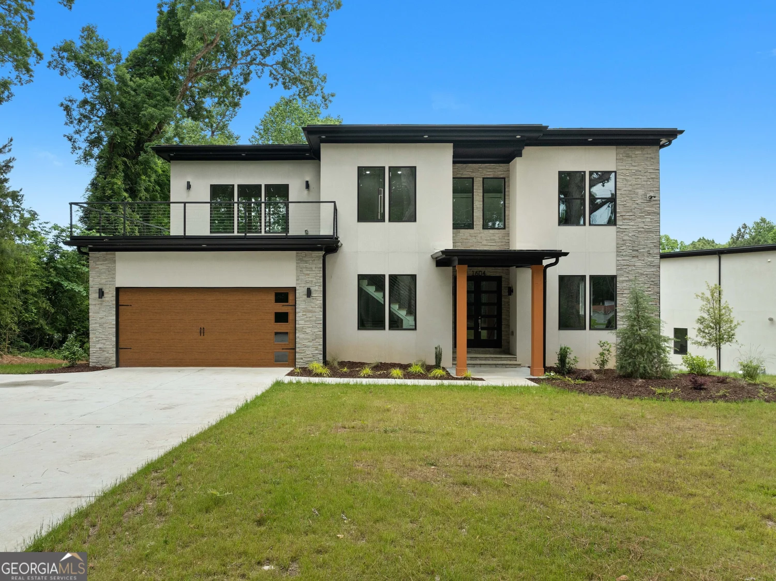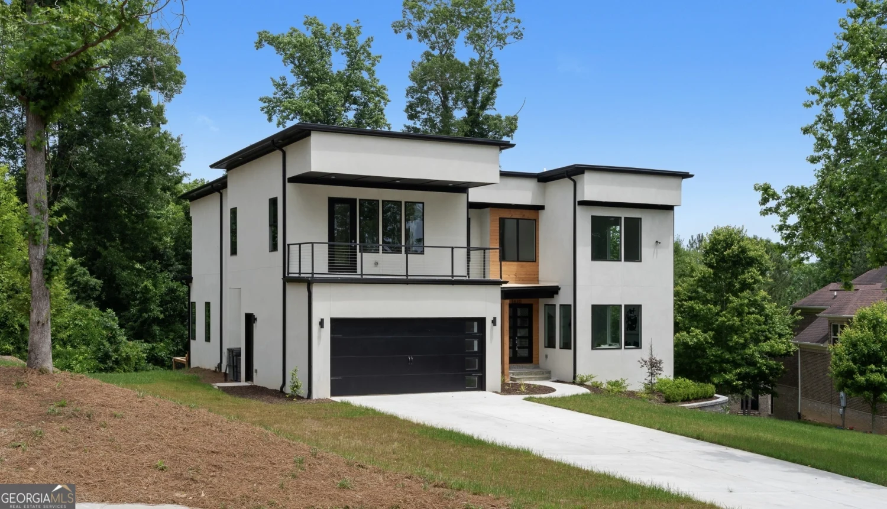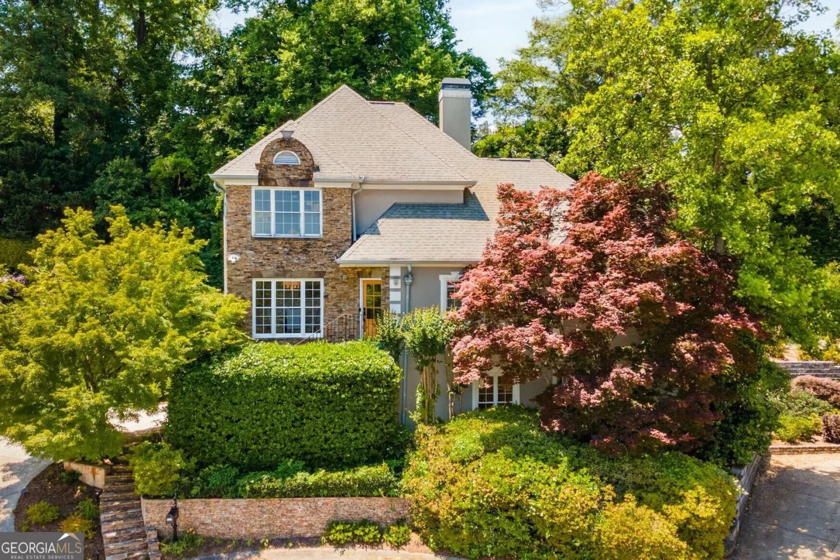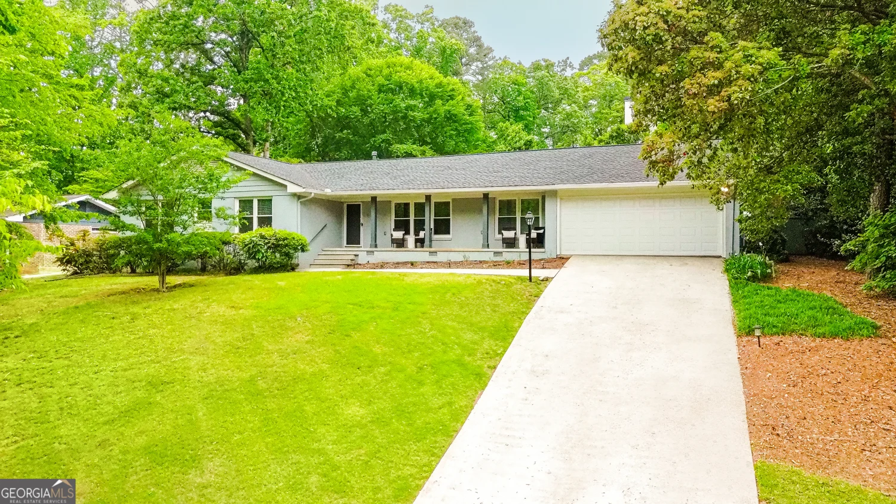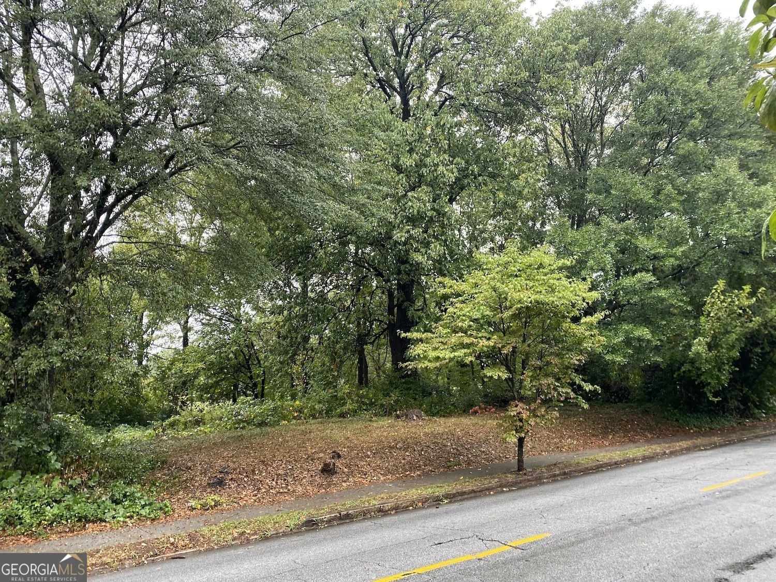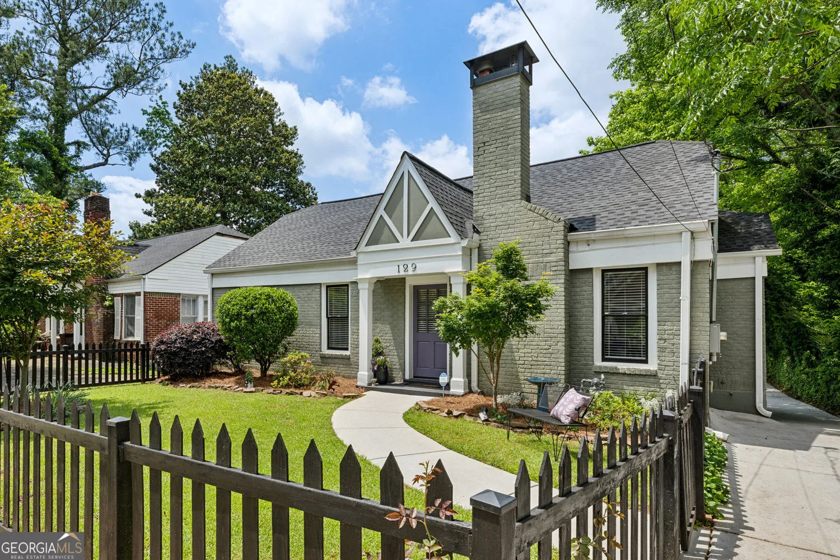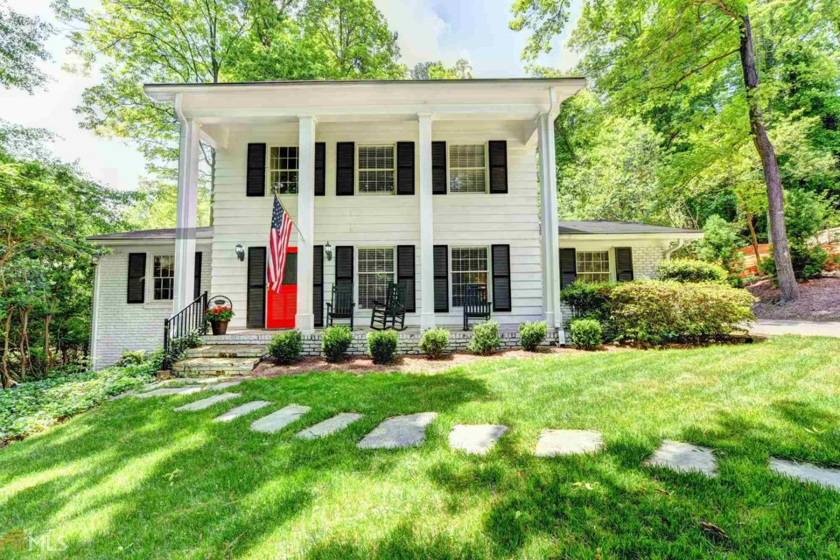1560 bubbling creek road neAtlanta, GA 30319
1560 bubbling creek road neAtlanta, GA 30319
Description
Welcome to your private sanctuary! Located in the highly desirable Sexton Woods neighborhood of Brookhaven, this 4-bedroom, 3-bath home is surrounded by mature trees and lush greenery, offering the perfect blend of peaceful privacy and modern living. You are greeted by a charming front porchCothe perfect spot to unwind after a long day, sip your morning coffee, or enjoy a quiet evening surrounded by nature. Step inside to discover an open, light-filled floor plan with light hardwood floors throughout the main level. The family room includes a fireplace and flows seamlessly into the dining room perfect for both everyday living and entertaining. The beautifully updated kitchen features sleek quartz countertops, stainless steel appliances, and ample cabinetry. Directly off of the kitchen, you will access the amazing backyard ideal for celebrations with family and friends, and a front-row view to the beauty of nature. The main floor also features a versatile bonus room with an attached full bath, adding extra flexibility to suit your needs whether it becomes an additional bedroom, entertainment area, home gym, or anything else that fits your lifestyle. The attached garage features a double size garage door entry but also has a unique pull through option on one side through a rear garage door leading to a paved concrete pad. This can be used to store a trailer or camper or simply use the concrete pad as a sport court. Upstairs, you will find the master suite that includes a newly renovated ensuite master bath with double vanities and a spacious, glass-enclosed shower that adds both luxury and style to your daily routine. The suite includes a walk-in closet that leads to a cozy nook, ideal for a private office or peaceful reading space. Two additional bedrooms share a hallway bath complete with a shower/tub, marble flooring and luxury fixtures that add a sleek, modern touch. The laundry closet offers ultimate convenience, making laundry days easy and accessible. The outdoor setting of this home is spectacular giving you a sense of being at a mountain retreat every day. Tucked away in a lush tree filled setting, this serene home offers the feeling of being deep in the heart of the forest-yet it's just minutes from the vibrant energy of Brookhaven and downtown Atlanta. Mature trees provide a canopy over the small creek where nature takes center stage whether you're enjoying it around the cozy firepit, perched above the creek in the Atlanta Braves stadium seats, lounging by the creek on a settee or enjoying the gardens from the back deck. This home has the perfect balance: a secluded, woodland sanctuary with access to active lifestyle options while offering all the conveniences of city life just moments away. Situated inside the perimeter, this location offers unbeatable convenience with easy access to shopping, dining, schools, walking trails, Perimeter Mall, and Blackburn Park.
Property Details for 1560 Bubbling Creek Road NE
- Subdivision ComplexSexton Woods
- Architectural StyleTraditional
- Num Of Parking Spaces2
- Parking FeaturesGarage, Garage Door Opener
- Property AttachedYes
- Waterfront FeaturesCreek, No Dock Or Boathouse
LISTING UPDATED:
- StatusActive
- MLS #10528222
- Days on Site0
- Taxes$5,660 / year
- MLS TypeResidential
- Year Built1986
- Lot Size0.42 Acres
- CountryDeKalb
LISTING UPDATED:
- StatusActive
- MLS #10528222
- Days on Site0
- Taxes$5,660 / year
- MLS TypeResidential
- Year Built1986
- Lot Size0.42 Acres
- CountryDeKalb
Building Information for 1560 Bubbling Creek Road NE
- StoriesTwo
- Year Built1986
- Lot Size0.4200 Acres
Payment Calculator
Term
Interest
Home Price
Down Payment
The Payment Calculator is for illustrative purposes only. Read More
Property Information for 1560 Bubbling Creek Road NE
Summary
Location and General Information
- Community Features: None
- Directions: GPS Friendly 285 East to Ashford Dunwoody Rd. exit, turn right onto Ashford Dunwoody Rd., left on Harts Mill Rd., right on Bubbling Creek Rd.
- Coordinates: 33.899856,-84.324264
School Information
- Elementary School: Montgomery
- Middle School: Chamblee
- High School: Chamblee
Taxes and HOA Information
- Parcel Number: 1830607035
- Tax Year: 2024
- Association Fee Includes: None
Virtual Tour
Parking
- Open Parking: No
Interior and Exterior Features
Interior Features
- Cooling: Central Air
- Heating: Electric
- Appliances: Dishwasher, Disposal, Dryer, Gas Water Heater, Microwave, Oven/Range (Combo), Refrigerator, Washer
- Basement: Crawl Space
- Fireplace Features: Family Room, Gas Starter, Masonry
- Flooring: Carpet, Hardwood
- Interior Features: Double Vanity, In-Law Floorplan, Master On Main Level, Walk-In Closet(s)
- Levels/Stories: Two
- Window Features: Double Pane Windows, Window Treatments
- Kitchen Features: Breakfast Bar, Pantry, Solid Surface Counters
- Main Bedrooms: 1
- Bathrooms Total Integer: 3
- Main Full Baths: 1
- Bathrooms Total Decimal: 3
Exterior Features
- Construction Materials: Other
- Patio And Porch Features: Patio, Porch
- Roof Type: Composition
- Security Features: Smoke Detector(s)
- Laundry Features: In Hall, Laundry Closet, Upper Level
- Pool Private: No
- Other Structures: Shed(s)
Property
Utilities
- Sewer: Public Sewer
- Utilities: Cable Available, Electricity Available, Natural Gas Available, Phone Available, Sewer Available, Water Available
- Water Source: Public
Property and Assessments
- Home Warranty: Yes
- Property Condition: Resale
Green Features
- Green Energy Efficient: Thermostat
Lot Information
- Above Grade Finished Area: 2686
- Common Walls: No Common Walls
- Lot Features: Private
- Waterfront Footage: Creek, No Dock Or Boathouse
Multi Family
- Number of Units To Be Built: Square Feet
Rental
Rent Information
- Land Lease: Yes
Public Records for 1560 Bubbling Creek Road NE
Tax Record
- 2024$5,660.00 ($471.67 / month)
Home Facts
- Beds4
- Baths3
- Total Finished SqFt2,686 SqFt
- Above Grade Finished2,686 SqFt
- StoriesTwo
- Lot Size0.4200 Acres
- StyleSingle Family Residence
- Year Built1986
- APN1830607035
- CountyDeKalb
- Fireplaces1


