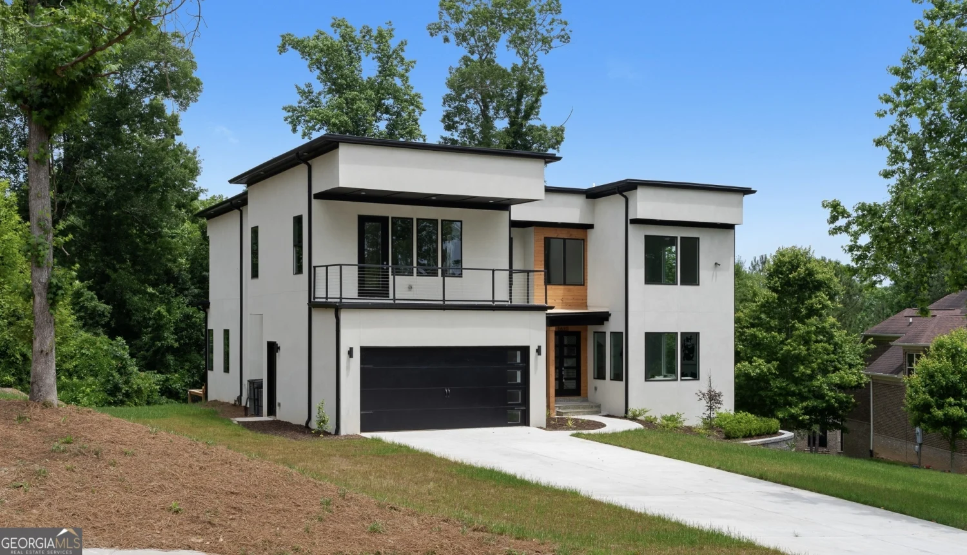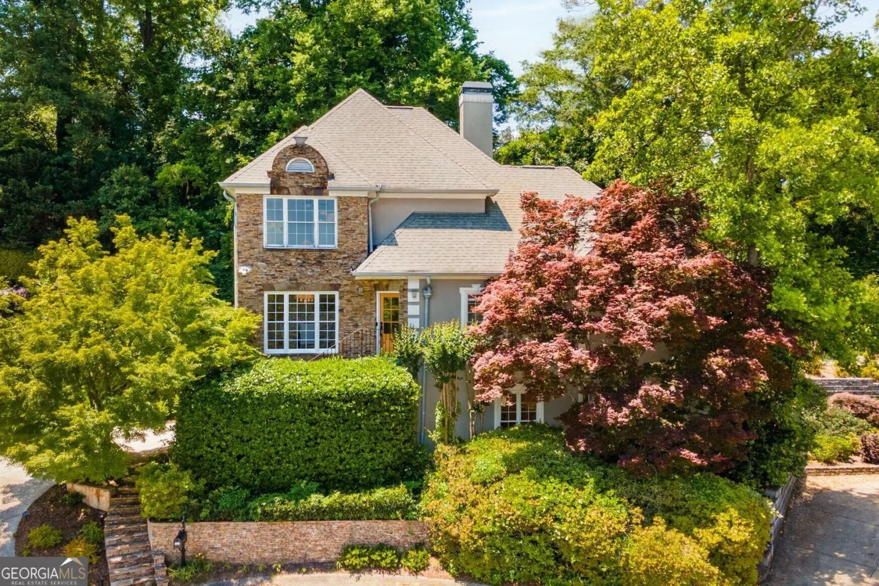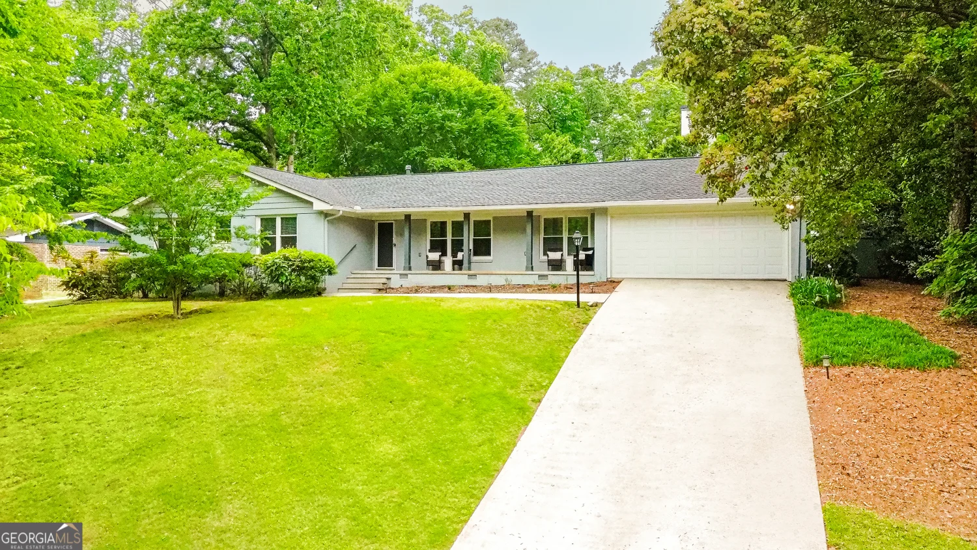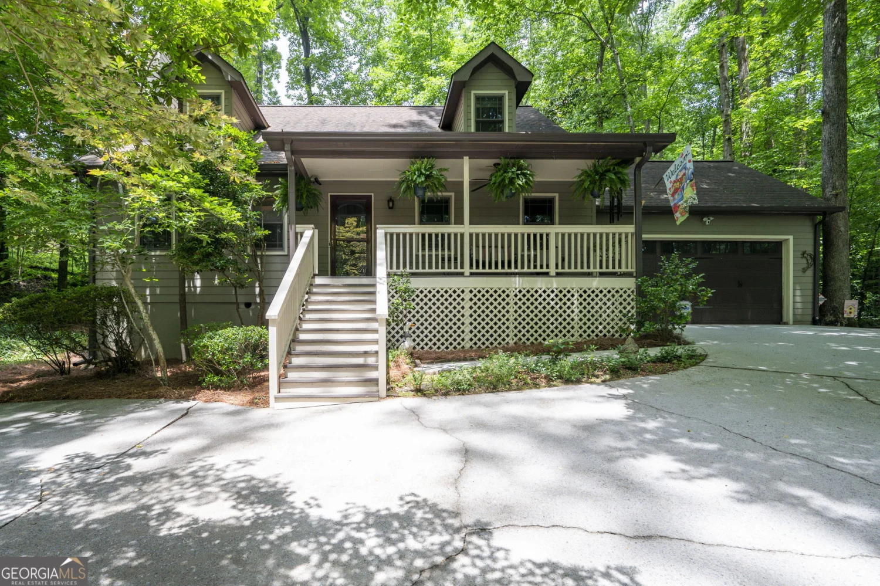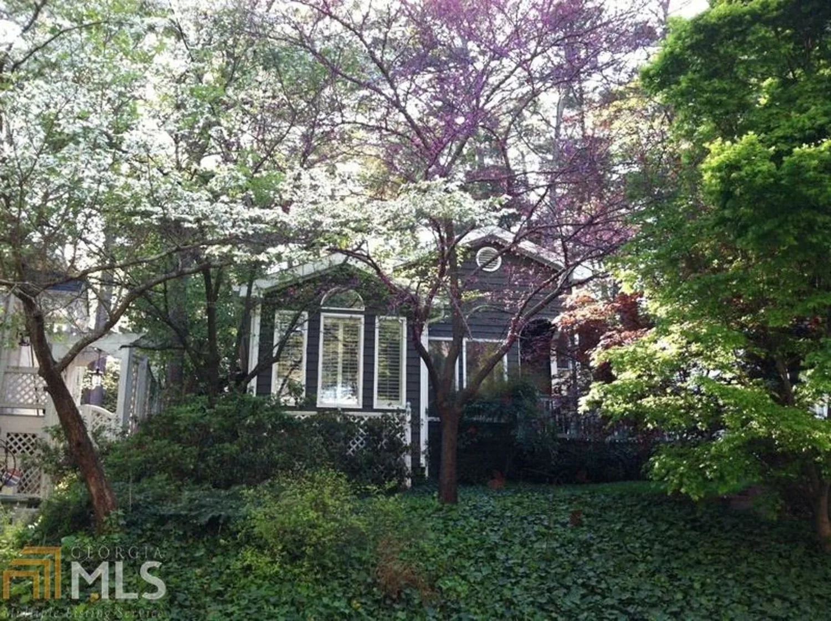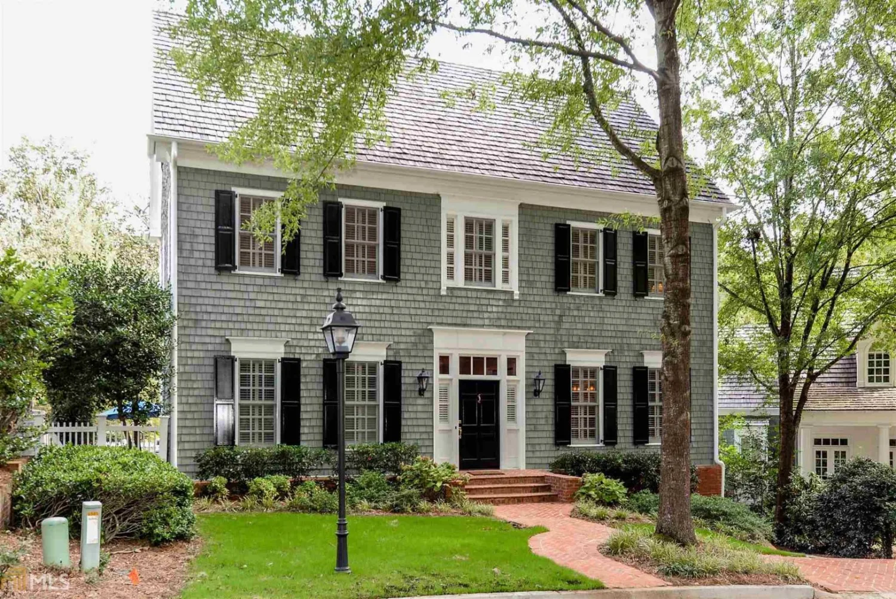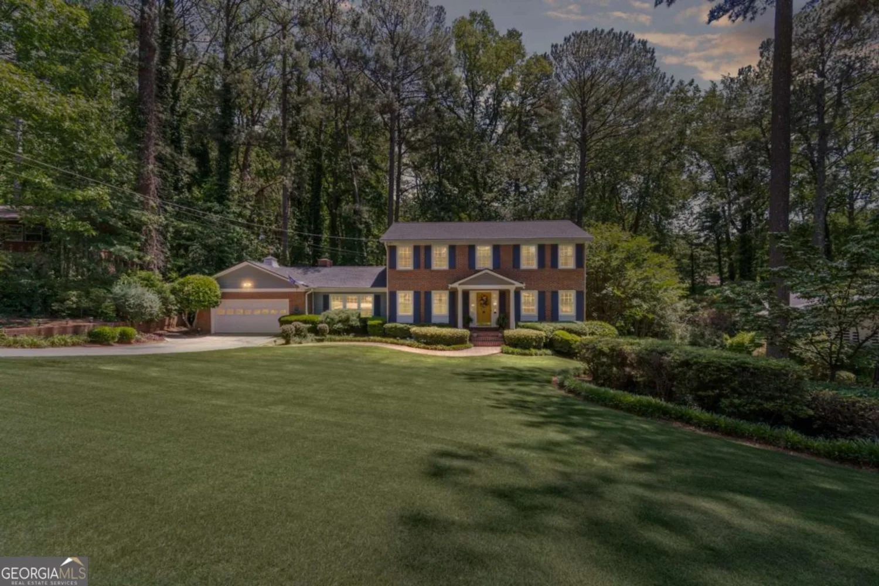1604 niskey lake road swAtlanta, GA 30331
1604 niskey lake road swAtlanta, GA 30331
Description
Welcome to this exquisite modern residence with an Owner's Suite on the main level, meticulously crafted to deliver sophistication, style, and functionality in every detail. Designed for those who appreciate elevated living, this newly constructed home is a masterclass in contemporary architecture and luxury design. Upon entry, you're greeted by dramatic soaring ceilings, expansive windows flooding the space with natural light, and sleek rich colored two-toned cabinetry, engineered hardwood floors that stretch across the open-concept floor plan. The two-story formal living room creates a striking focal point with its statement-making open staircase and seamless flow into the gourmet kitchen and dining areas. The heart of the home is the chef's kitchen, featuring top-tier appliances including a gas cooktop and double ovens, a stunning oversized quartz waterfall island, sleek two-toned cabinetry, generous counter space, and a walk-in pantry. Wall-to-wall sliding glass doors extend the living space to a large deck-ideal for indoor-outdoor entertaining. Thoughtfully positioned on the main level, the luxurious primary suite is a true sanctuary, boasting a spa-like ensuite with a massive frameless glass dual shower, freestanding soaking tub, expansive walk-in closet, and private balcony. Upstairs, you'll find a versatile loft area with access tor spacious ROOFTOP DECK and three secondary bedrooms, each with its own ensuite bath-perfect for hosting guests or growing families. The daylight basement, with over 2,000 sq ft and 15-foot ceilings, is already stubbed for two additional bedrooms and a bathroom, presenting endless opportunities to personalize the space to your lifestyle-whether it's a home theater, wellness studio, or in-law suite. Set within a quiet NO HOA community, this property offers refined suburban tranquility just minutes from major Atlanta destinations, including Hartsfield-Jackson Airport, Woodward Academy, Downtown Atlanta, John A. White Golf Course, Tyler Perry Studios, and the highly anticipated Six West development. Earn up to 1% lender credits with our preferred lender - Adrian Farris of Movement Mortgage. Preferred Closing Attorney - Wharton Law
Property Details for 1604 Niskey Lake Road SW
- Subdivision ComplexWellpointe At Niskey Lake
- Architectural StyleContemporary
- ExteriorBalcony
- Num Of Parking Spaces2
- Parking FeaturesAttached, Garage, Garage Door Opener
- Property AttachedYes
LISTING UPDATED:
- StatusActive
- MLS #10528217
- Days on Site0
- Taxes$317.7 / year
- MLS TypeResidential
- Year Built2024
- Lot Size0.44 Acres
- CountryFulton
LISTING UPDATED:
- StatusActive
- MLS #10528217
- Days on Site0
- Taxes$317.7 / year
- MLS TypeResidential
- Year Built2024
- Lot Size0.44 Acres
- CountryFulton
Building Information for 1604 Niskey Lake Road SW
- StoriesThree Or More
- Year Built2024
- Lot Size0.4390 Acres
Payment Calculator
Term
Interest
Home Price
Down Payment
The Payment Calculator is for illustrative purposes only. Read More
Property Information for 1604 Niskey Lake Road SW
Summary
Location and General Information
- Community Features: Park, Sidewalks, Street Lights, Near Public Transport, Walk To Schools, Near Shopping
- Directions: I-285 to Cascade Rd. Travel 1/2 mile outside perimeter. Left on Danforth Rd, Left on New Hope Rd, Left on Heatherland Dr SW, Continue on Niskey Lake Rd. Property on the left.
- View: City
- Coordinates: 33.710492,-84.534757
School Information
- Elementary School: Deerwood Academy
- Middle School: Bunche
- High School: Therrell
Taxes and HOA Information
- Parcel Number: 14F0045 LL1266
- Tax Year: 2025
- Association Fee Includes: None
- Tax Lot: 13
Virtual Tour
Parking
- Open Parking: No
Interior and Exterior Features
Interior Features
- Cooling: Central Air
- Heating: Electric
- Appliances: Dishwasher, Disposal, Double Oven, Microwave, Refrigerator
- Basement: Bath/Stubbed, Unfinished
- Fireplace Features: Basement, Family Room
- Flooring: Hardwood, Other
- Interior Features: Double Vanity, High Ceilings, Master On Main Level, Sauna, Separate Shower, Soaking Tub, Walk-In Closet(s), Wet Bar
- Levels/Stories: Three Or More
- Window Features: Double Pane Windows
- Kitchen Features: Kitchen Island, Solid Surface Counters, Walk-in Pantry
- Main Bedrooms: 1
- Total Half Baths: 2
- Bathrooms Total Integer: 6
- Main Full Baths: 1
- Bathrooms Total Decimal: 5
Exterior Features
- Construction Materials: Stone, Stucco
- Patio And Porch Features: Deck
- Roof Type: Composition
- Security Features: Carbon Monoxide Detector(s), Smoke Detector(s)
- Laundry Features: Upper Level
- Pool Private: No
Property
Utilities
- Sewer: Public Sewer
- Utilities: Cable Available, Electricity Available, Natural Gas Available, Sewer Available, Underground Utilities, Water Available
- Water Source: Public
- Electric: 220 Volts
Property and Assessments
- Home Warranty: Yes
- Property Condition: New Construction
Green Features
Lot Information
- Above Grade Finished Area: 4026
- Common Walls: No Common Walls
- Lot Features: Private, Sloped
Multi Family
- Number of Units To Be Built: Square Feet
Rental
Rent Information
- Land Lease: Yes
Public Records for 1604 Niskey Lake Road SW
Tax Record
- 2025$317.70 ($26.47 / month)
Home Facts
- Beds4
- Baths4
- Total Finished SqFt4,026 SqFt
- Above Grade Finished4,026 SqFt
- StoriesThree Or More
- Lot Size0.4390 Acres
- StyleSingle Family Residence
- Year Built2024
- APN14F0045 LL1266
- CountyFulton
- Fireplaces1


