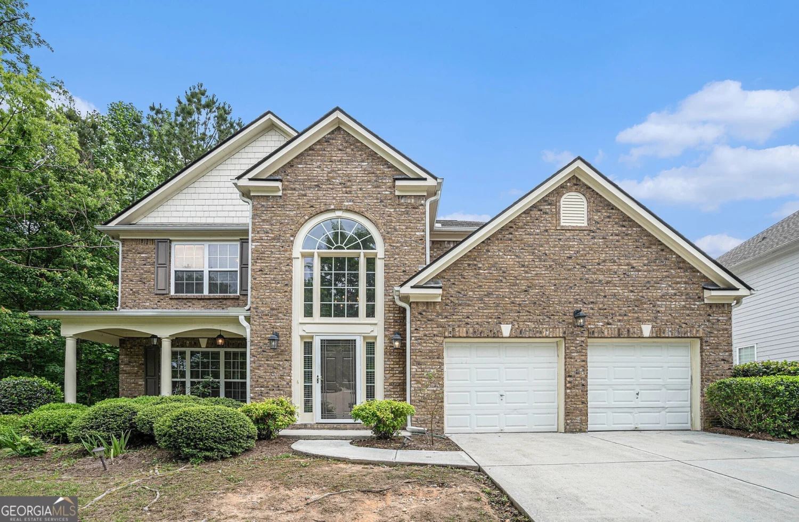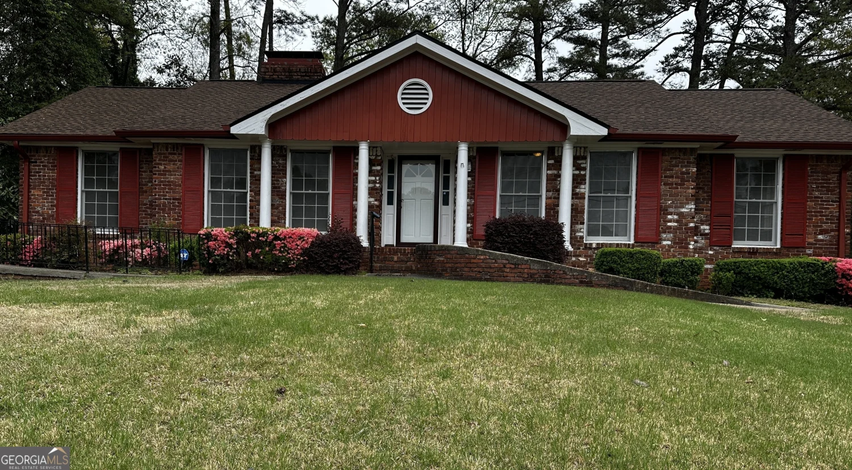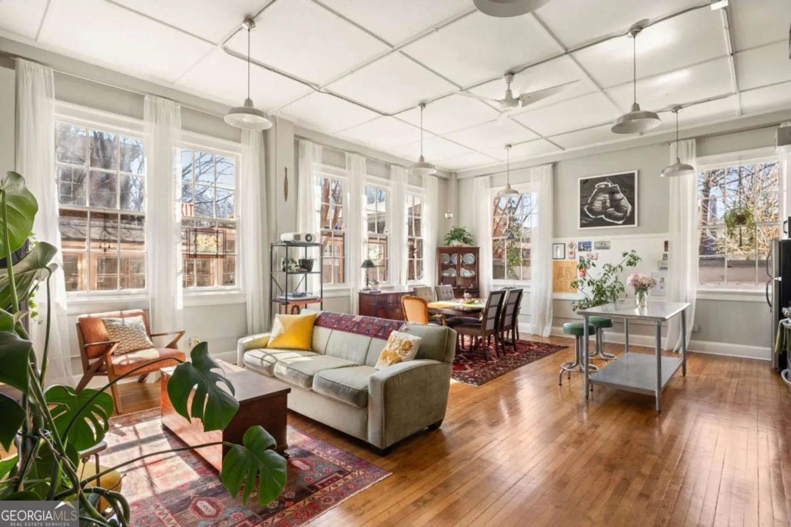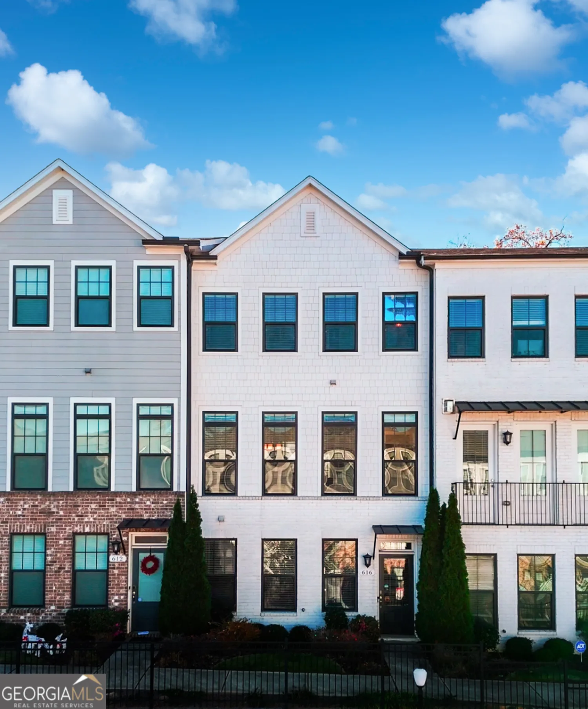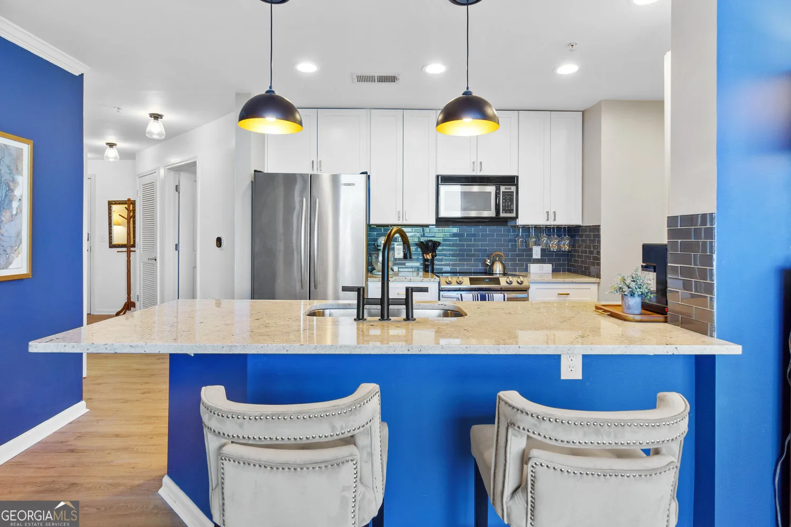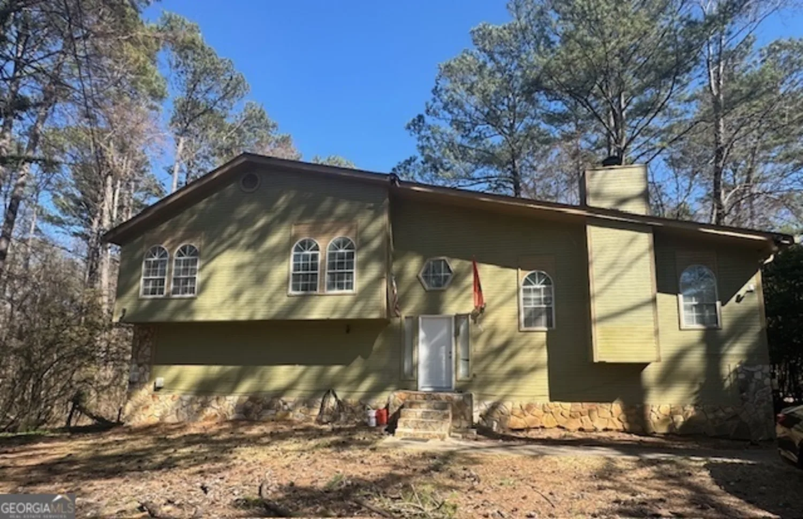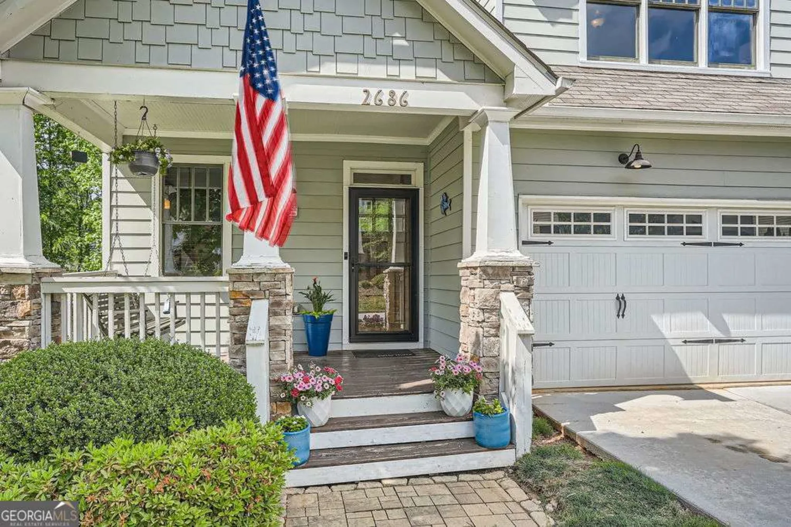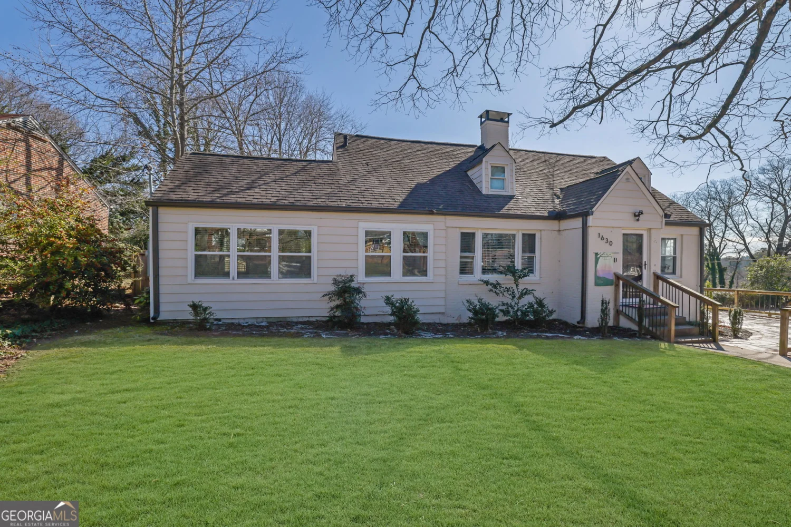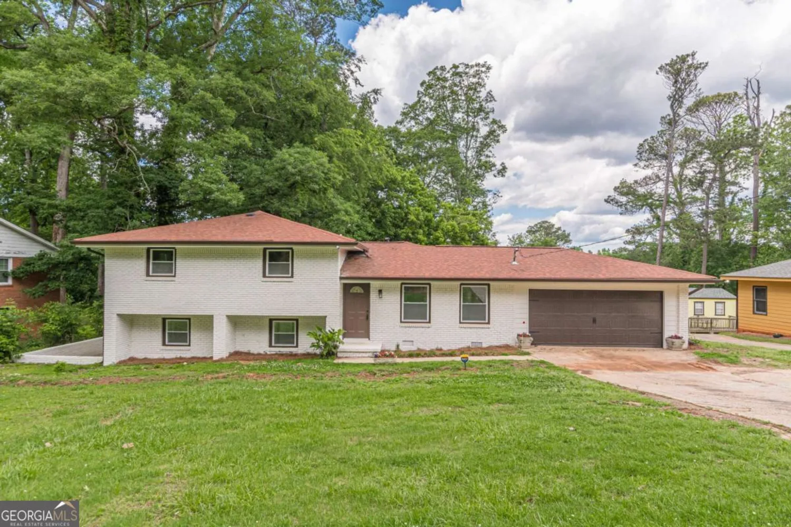1112 park row sAtlanta, GA 30312
1112 park row sAtlanta, GA 30312
Description
Welcome to 1112 Park Row, a beautifully maintained townhome in a gated community just minutes from Atlanta's best attractions. With only two owners in the property's history, this home has been meticulously cared for and features an open-concept layout, sleek granite countertops, high-end finishes, venetian blinds, and a spacious living area with direct access to a private deck. A charming oversized front porch adds to the inviting curb appeal. Enjoy a private two car garage, ample storage, and plenty of storage space. The community offers a beautiful, private, sparkling pool and grilling station for relaxation and entertainment. Prime location-moments to Grant Park and Beltline access, plus easy access to The Beacon, Zoo Atlanta, and top dining and shopping. Only 15 minutes to Hartsfield-Jackson Airport. Don't miss this opportunity-schedule your showing today!
Property Details for 1112 Park Row S
- Subdivision ComplexGrant Park
- Architectural StyleOther
- Num Of Parking Spaces2
- Parking FeaturesGarage, Garage Door Opener, Guest, Side/Rear Entrance
- Property AttachedYes
LISTING UPDATED:
- StatusActive
- MLS #10488188
- Days on Site31
- Taxes$5,158 / year
- HOA Fees$5,280 / month
- MLS TypeResidential
- Year Built2004
- Lot Size0.04 Acres
- CountryFulton
LISTING UPDATED:
- StatusActive
- MLS #10488188
- Days on Site31
- Taxes$5,158 / year
- HOA Fees$5,280 / month
- MLS TypeResidential
- Year Built2004
- Lot Size0.04 Acres
- CountryFulton
Building Information for 1112 Park Row S
- StoriesThree Or More
- Year Built2004
- Lot Size0.0370 Acres
Payment Calculator
Term
Interest
Home Price
Down Payment
The Payment Calculator is for illustrative purposes only. Read More
Property Information for 1112 Park Row S
Summary
Location and General Information
- Community Features: Gated, Pool, Sidewalks, Near Public Transport
- Directions: Use GPS
- View: City
- Coordinates: 33.72398,-84.368245
School Information
- Elementary School: Parkside
- Middle School: King
- High School: MH Jackson Jr
Taxes and HOA Information
- Parcel Number: 14 002300091474
- Tax Year: 2023
- Association Fee Includes: Maintenance Structure, Maintenance Grounds, Management Fee, Pest Control, Swimming, Tennis
Virtual Tour
Parking
- Open Parking: No
Interior and Exterior Features
Interior Features
- Cooling: Ceiling Fan(s), Central Air
- Heating: Central, Natural Gas
- Appliances: Dishwasher, Disposal, Dryer, Gas Water Heater, Ice Maker, Microwave, Oven/Range (Combo), Refrigerator, Stainless Steel Appliance(s), Washer
- Basement: None
- Flooring: Hardwood, Other, Tile, Vinyl
- Interior Features: Double Vanity, High Ceilings, Roommate Plan, Separate Shower, Soaking Tub, Tray Ceiling(s), Walk-In Closet(s)
- Levels/Stories: Three Or More
- Window Features: Double Pane Windows
- Kitchen Features: Breakfast Bar, Kitchen Island, Pantry, Solid Surface Counters
- Foundation: Slab
- Total Half Baths: 1
- Bathrooms Total Integer: 3
- Bathrooms Total Decimal: 2
Exterior Features
- Construction Materials: Other
- Patio And Porch Features: Porch
- Pool Features: In Ground
- Roof Type: Other
- Security Features: Carbon Monoxide Detector(s), Gated Community
- Laundry Features: In Hall, Upper Level
- Pool Private: No
Property
Utilities
- Sewer: Public Sewer
- Utilities: Cable Available, Electricity Available, High Speed Internet, Natural Gas Available, Phone Available, Sewer Connected, Underground Utilities, Water Available
- Water Source: Public
- Electric: 220 Volts
Property and Assessments
- Home Warranty: Yes
- Property Condition: Resale
Green Features
Lot Information
- Above Grade Finished Area: 803
- Common Walls: 2+ Common Walls
- Lot Features: City Lot
Multi Family
- Number of Units To Be Built: Square Feet
Rental
Rent Information
- Land Lease: Yes
Public Records for 1112 Park Row S
Tax Record
- 2023$5,158.00 ($429.83 / month)
Home Facts
- Beds2
- Baths2
- Total Finished SqFt1,606 SqFt
- Above Grade Finished803 SqFt
- Below Grade Finished803 SqFt
- StoriesThree Or More
- Lot Size0.0370 Acres
- StyleTownhouse
- Year Built2004
- APN14 002300091474
- CountyFulton


