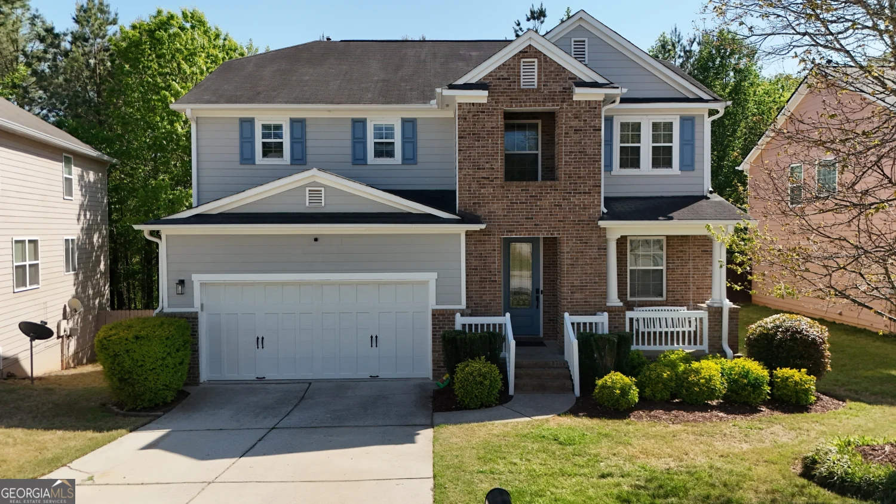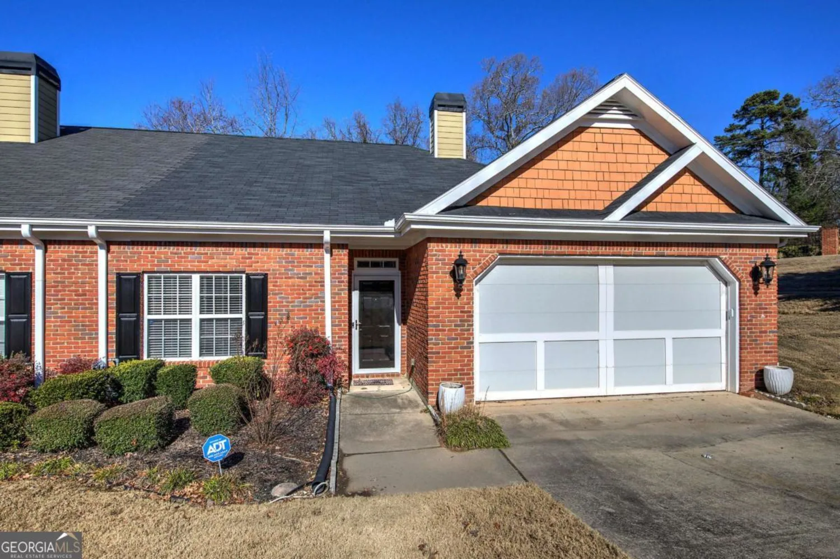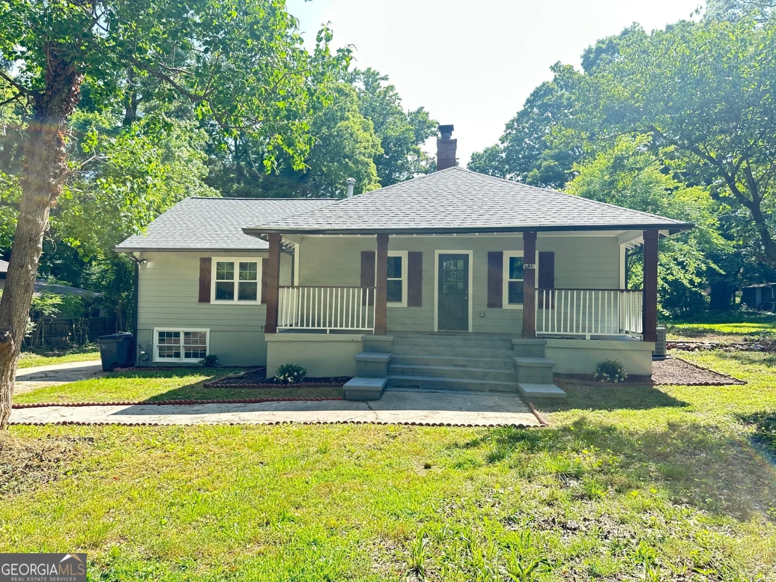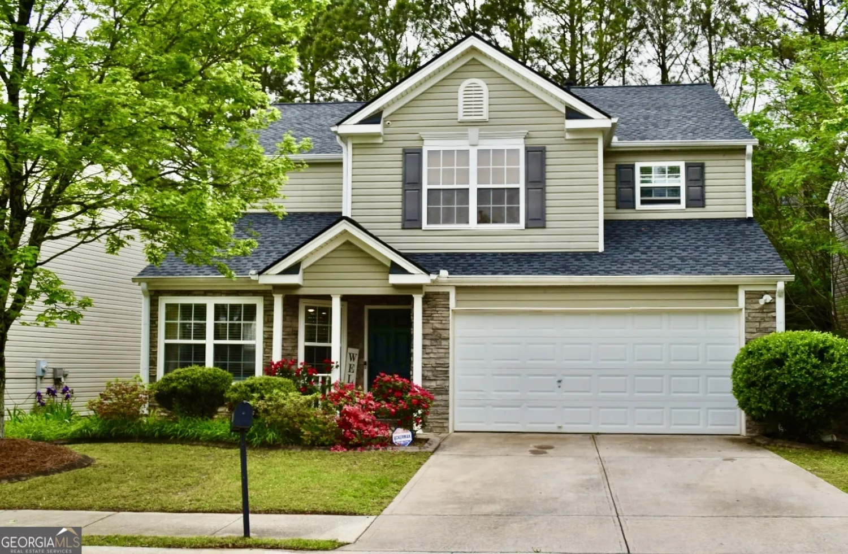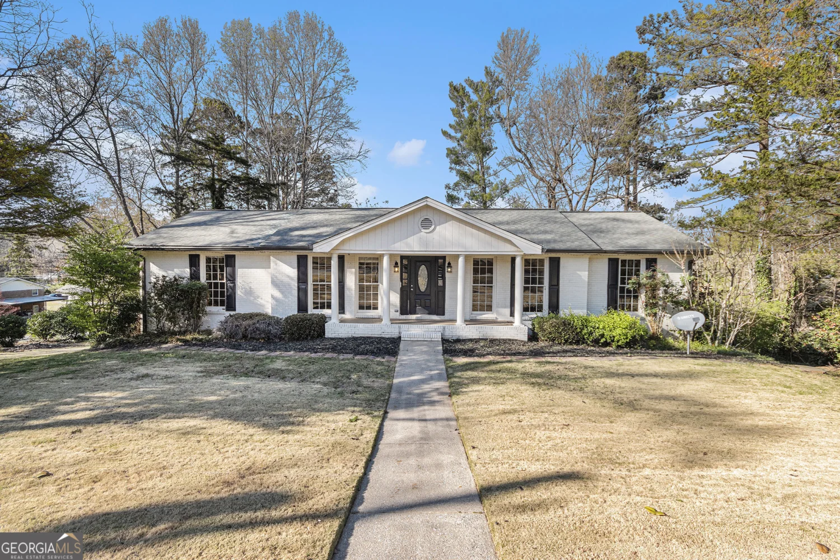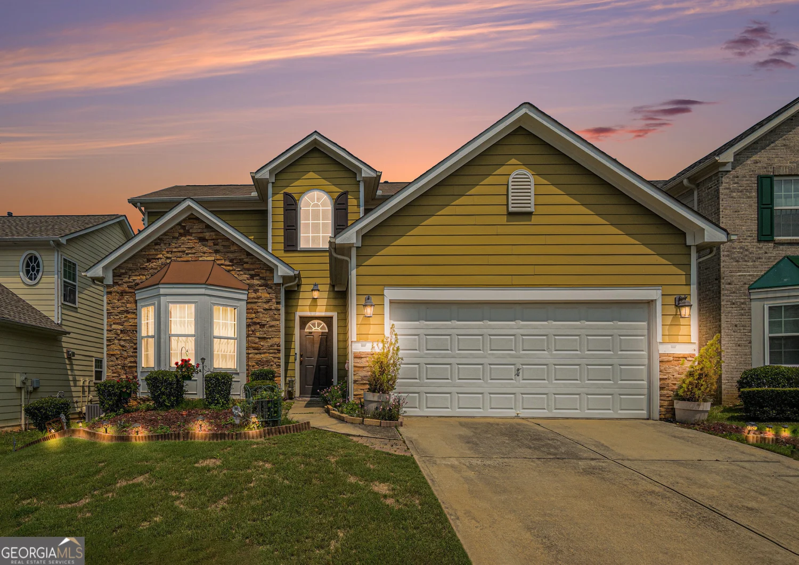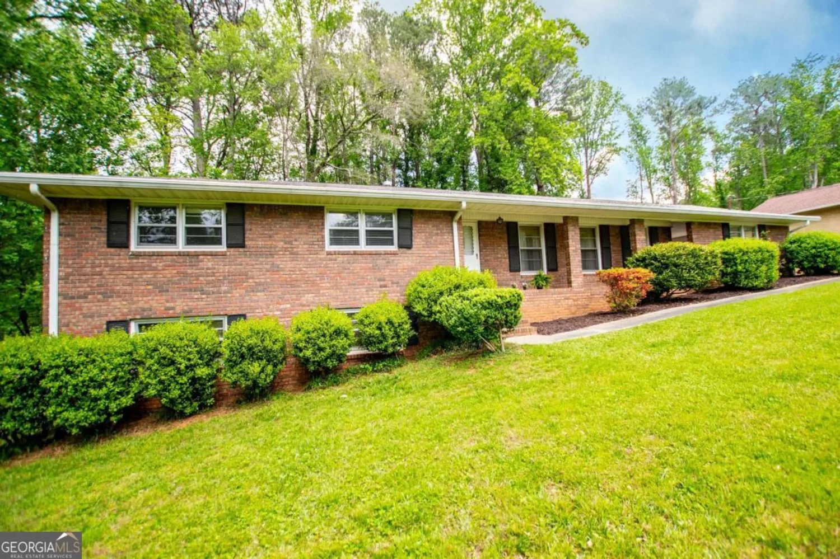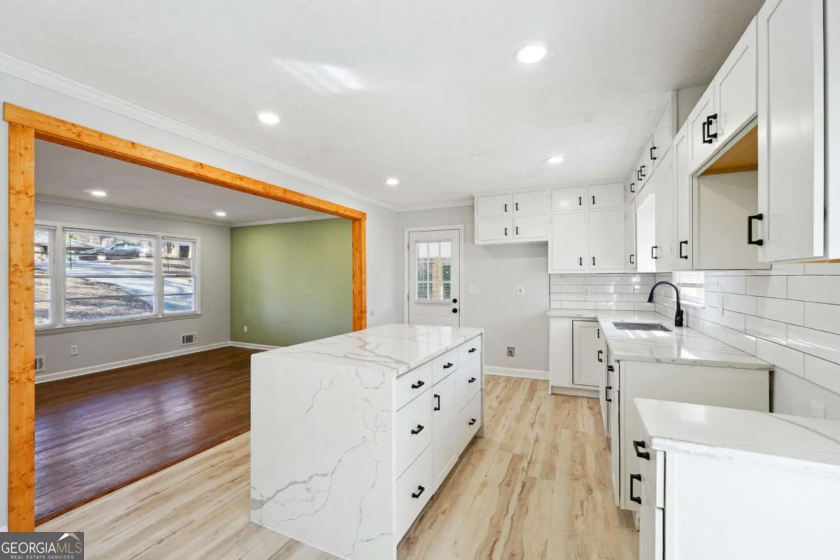4336 parkview driveLithia Springs, GA 30122
4336 parkview driveLithia Springs, GA 30122
Description
Stunning Renovated Home! Welcome to 4336 Parkview Drive, a beautifully remodeled ranch-style home nestled in the heart of Lithia Springs, Georgia. This expansive residence offers over 3,200 square feet of modern living space, featuring 5 spacious bedrooms and 3 fully renovated bathrooms. As you step inside, you'll be greeted by newly installed luxury vinyl plank flooring that seamlessly flows throughout the main level. The open-concept design bathes the living areas in natural light, creating a warm and inviting atmosphere. The gourmet kitchen is a chef's dream, boasting brand-new quartz countertops, large wood cabinets, a farmhouse-style sink, and state-of-the-art stainless steel appliances. Modern light fixtures, including recessed ceiling lights, enhance the contemporary feel of the space. The main level houses three generously sized bedrooms, each equipped with ample closet space. The master suite features a private, fully remodeled bathroom with a sleek, modern shower. Two additional bedrooms share a well-appointed bathroom, also newly renovated to reflect contemporary tastes. The fully finished basement adds significant value to this home, offering two additional bedrooms, a full bathroom, and a spacious living areaCoperfect for a media room, home gym, or guest suite. An extra bonus room provides flexibility for a home office or playroom. Step outside to discover a large, fenced backyard complete with a newly constructed rear deckCoideal for outdoor entertaining or tranquil relaxation. The property also includes a covered carport with secure entry into the home, providing convenience and peace of mind. Additional upgrades include a well-maintained HVAC system, a reliable water heater, and a roof in excellent condition, ensuring years of worry-free living. Situated on a 0.42-acre lot in the serene Park Forest neighborhood, this home offers both privacy and convenience. It's just minutes away from local schools, shopping centers, and major highways, making daily commutes a breeze. Don't miss the opportunity to make 4336 Parkview Drive your new home. Schedule a viewing today and experience firsthand the perfect blend of modern amenities and classic charm this property has to offer.
Property Details for 4336 Parkview Drive
- Subdivision ComplexPark Forest
- Architectural StyleRanch
- ExteriorOther
- Num Of Parking Spaces4
- Parking FeaturesCarport
- Property AttachedYes
LISTING UPDATED:
- StatusActive
- MLS #10487757
- Days on Site70
- Taxes$358 / year
- MLS TypeResidential
- Year Built1968
- Lot Size0.42 Acres
- CountryDouglas
LISTING UPDATED:
- StatusActive
- MLS #10487757
- Days on Site70
- Taxes$358 / year
- MLS TypeResidential
- Year Built1968
- Lot Size0.42 Acres
- CountryDouglas
Building Information for 4336 Parkview Drive
- StoriesTwo
- Year Built1968
- Lot Size0.4240 Acres
Payment Calculator
Term
Interest
Home Price
Down Payment
The Payment Calculator is for illustrative purposes only. Read More
Property Information for 4336 Parkview Drive
Summary
Location and General Information
- Community Features: None
- Directions: Past West connector to Austell Rd. Go South, Austell Rd turns into Maxham Rd. Home's entrance will be to the right.
- Coordinates: 33.782777,-84.680838
School Information
- Elementary School: Beulah
- Middle School: Turner
- High School: Lithia Springs
Taxes and HOA Information
- Parcel Number: 05361820009
- Tax Year: 2024
- Association Fee Includes: None
Virtual Tour
Parking
- Open Parking: No
Interior and Exterior Features
Interior Features
- Cooling: Central Air
- Heating: Central
- Appliances: Dishwasher
- Basement: Finished
- Fireplace Features: Family Room
- Flooring: Vinyl
- Interior Features: Master On Main Level, Walk-In Closet(s)
- Levels/Stories: Two
- Kitchen Features: Breakfast Bar, Kitchen Island, Walk-in Pantry
- Main Bedrooms: 3
- Bathrooms Total Integer: 3
- Main Full Baths: 2
- Bathrooms Total Decimal: 3
Exterior Features
- Construction Materials: Other
- Fencing: Back Yard
- Roof Type: Other
- Laundry Features: None
- Pool Private: No
Property
Utilities
- Sewer: Septic Tank
- Utilities: Electricity Available, Natural Gas Available, Sewer Available
- Water Source: Public
Property and Assessments
- Home Warranty: Yes
- Property Condition: Updated/Remodeled
Green Features
Lot Information
- Common Walls: No Common Walls
- Lot Features: Private
Multi Family
- Number of Units To Be Built: Square Feet
Rental
Rent Information
- Land Lease: Yes
Public Records for 4336 Parkview Drive
Tax Record
- 2024$358.00 ($29.83 / month)
Home Facts
- Beds5
- Baths3
- StoriesTwo
- Lot Size0.4240 Acres
- StyleSingle Family Residence
- Year Built1968
- APN05361820009
- CountyDouglas
- Fireplaces1


