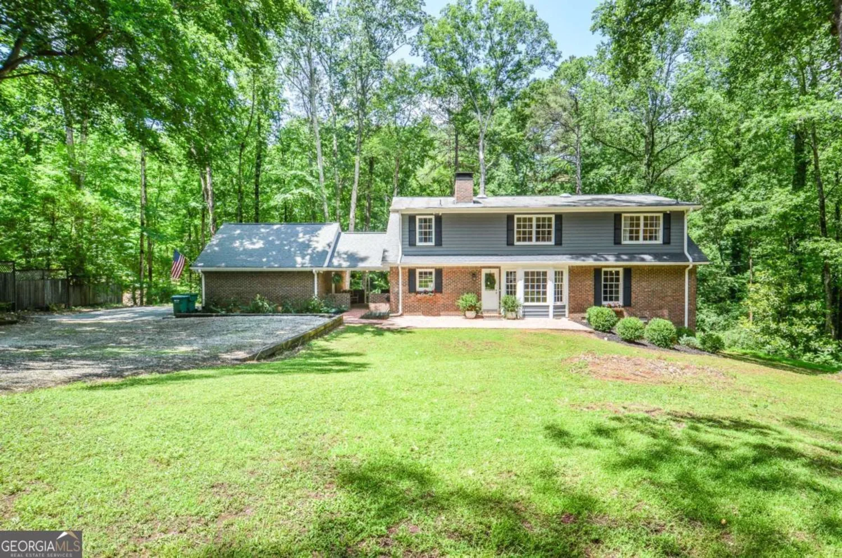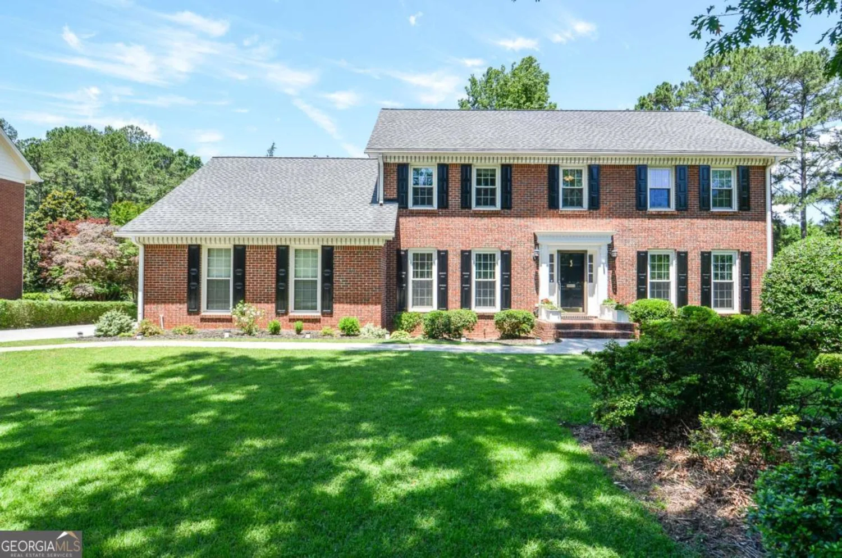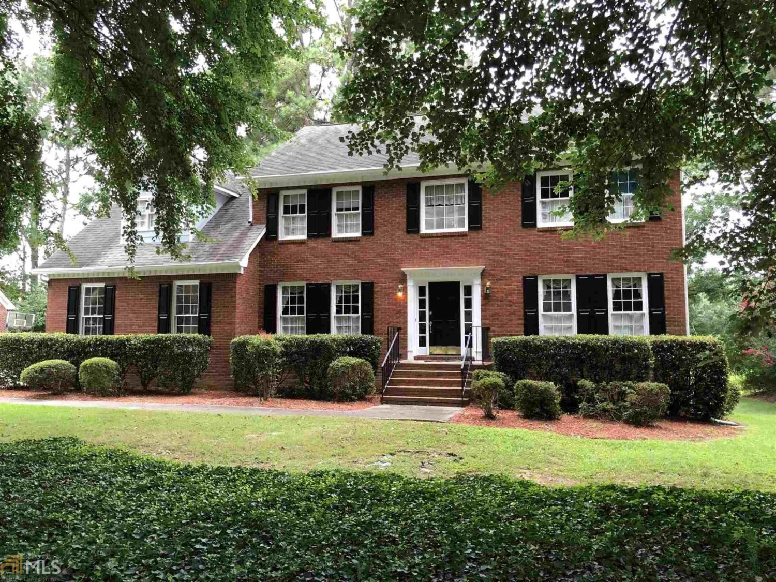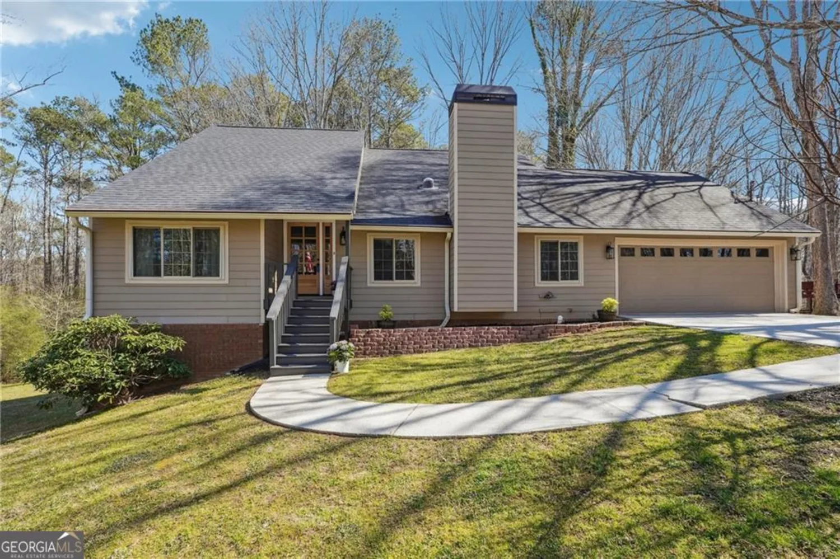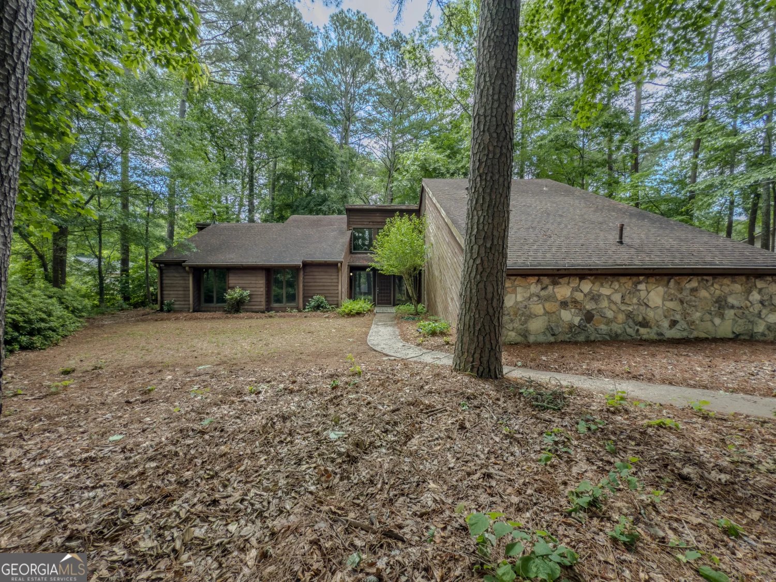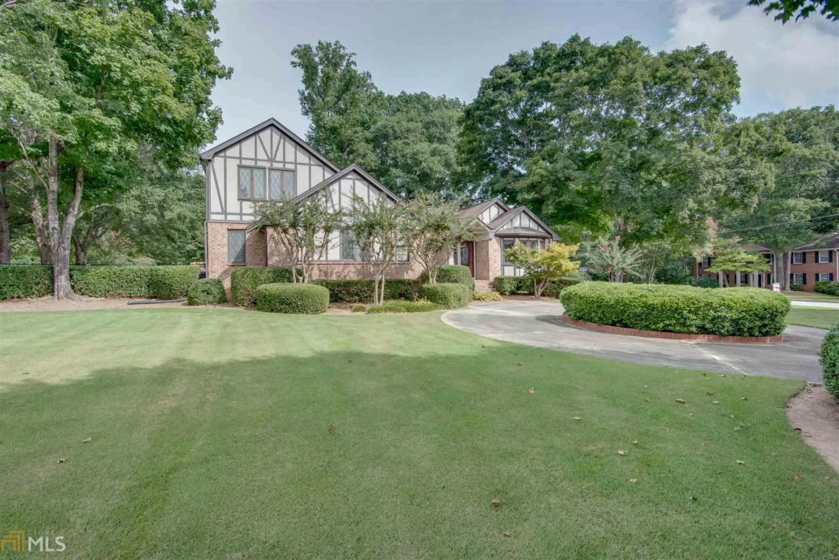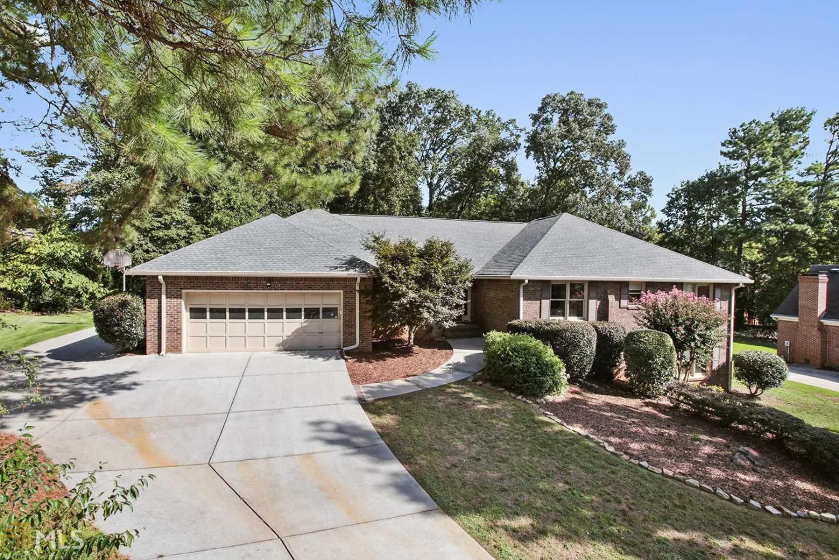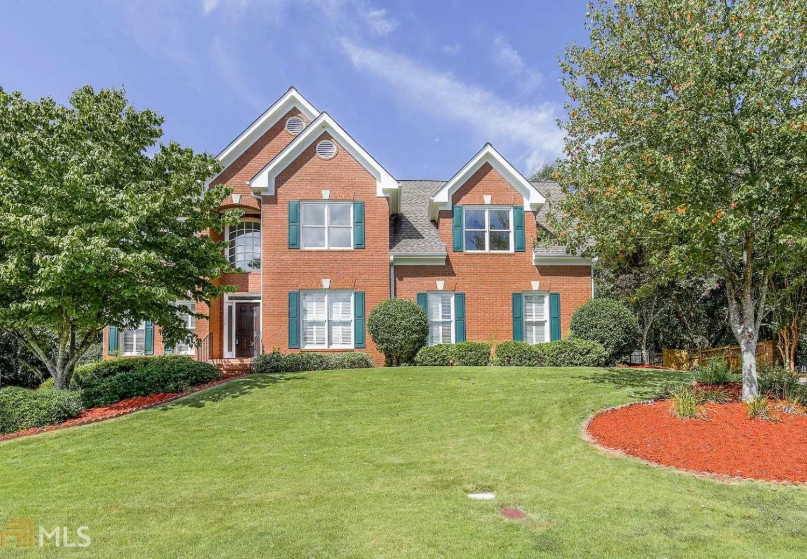5155 rosestone drive nwLilburn, GA 30047
5155 rosestone drive nwLilburn, GA 30047
Description
Welcome to 5155 Rosestone Dr, a beautifully remodeled split-level home offering the perfect blend of modern upgrades and versatile living space! Featuring 4 bedrooms, 3 full baths, plus a bonus room that can be used as a 5th bedroom, this home is ideal for large families or those looking for rental income potential. Step inside to brand-new finishes throughout, including new countertops, stylishly remodeled bathrooms, and fresh flooring. The spacious upstairs boasts 3 bedrooms and 2 baths, while the lower level offers a private bedroom, full bath, and a flexible space perfect for a guest room, office, or additional living area. Outside, you'll love the brand-new driveway and the peace of mind that comes with a new AC unit and water heater. Move-in ready and waiting for its next owner, this home truly has it all! Don't miss this incredible opportunity-schedule your showing today!
Property Details for 5155 Rosestone Drive NW
- Subdivision ComplexMockingbird Lake
- Architectural StyleOther
- Parking FeaturesAttached, Carport
- Property AttachedNo
LISTING UPDATED:
- StatusPending
- MLS #10487793
- Days on Site10
- Taxes$4,238 / year
- MLS TypeResidential
- Year Built1977
- Lot Size0.28 Acres
- CountryGwinnett
LISTING UPDATED:
- StatusPending
- MLS #10487793
- Days on Site10
- Taxes$4,238 / year
- MLS TypeResidential
- Year Built1977
- Lot Size0.28 Acres
- CountryGwinnett
Building Information for 5155 Rosestone Drive NW
- StoriesMulti/Split
- Year Built1977
- Lot Size0.2800 Acres
Payment Calculator
Term
Interest
Home Price
Down Payment
The Payment Calculator is for illustrative purposes only. Read More
Property Information for 5155 Rosestone Drive NW
Summary
Location and General Information
- Community Features: None
- Directions: GPS
- Coordinates: 33.899729,-84.157355
School Information
- Elementary School: Hopkins
- Middle School: Berkmar
- High School: Berkmar
Taxes and HOA Information
- Parcel Number: R6161 040
- Tax Year: 2024
- Association Fee Includes: None
Virtual Tour
Parking
- Open Parking: No
Interior and Exterior Features
Interior Features
- Cooling: Central Air
- Heating: Central
- Appliances: Dishwasher, Refrigerator
- Basement: Finished
- Flooring: Hardwood, Tile
- Interior Features: Master On Main Level, Walk-In Closet(s)
- Levels/Stories: Multi/Split
- Main Bedrooms: 3
- Bathrooms Total Integer: 3
- Main Full Baths: 2
- Bathrooms Total Decimal: 3
Exterior Features
- Construction Materials: Aluminum Siding, Other, Wood Siding
- Roof Type: Composition, Tile
- Laundry Features: Common Area
- Pool Private: No
Property
Utilities
- Sewer: Public Sewer
- Utilities: Cable Available, Electricity Available
- Water Source: Public
Property and Assessments
- Home Warranty: Yes
- Property Condition: Resale
Green Features
Lot Information
- Above Grade Finished Area: 1907
- Lot Features: Private
Multi Family
- Number of Units To Be Built: Square Feet
Rental
Rent Information
- Land Lease: Yes
Public Records for 5155 Rosestone Drive NW
Tax Record
- 2024$4,238.00 ($353.17 / month)
Home Facts
- Beds5
- Baths3
- Total Finished SqFt1,907 SqFt
- Above Grade Finished1,907 SqFt
- StoriesMulti/Split
- Lot Size0.2800 Acres
- StyleSingle Family Residence
- Year Built1977
- APNR6161 040
- CountyGwinnett


