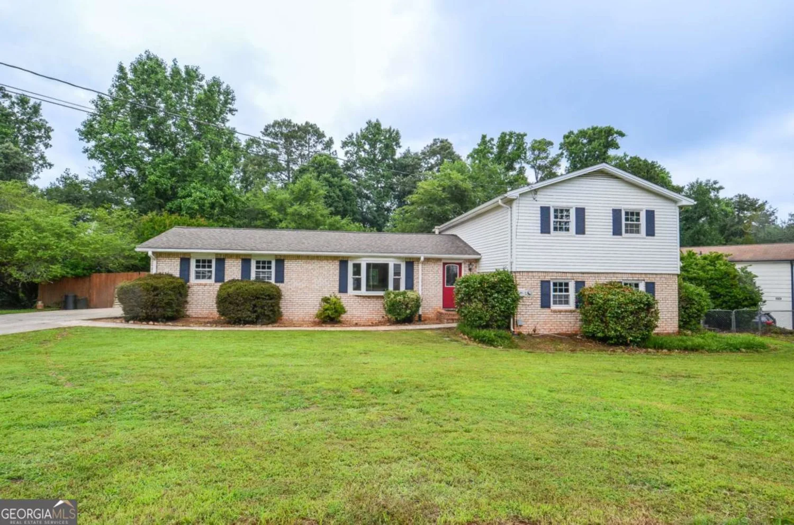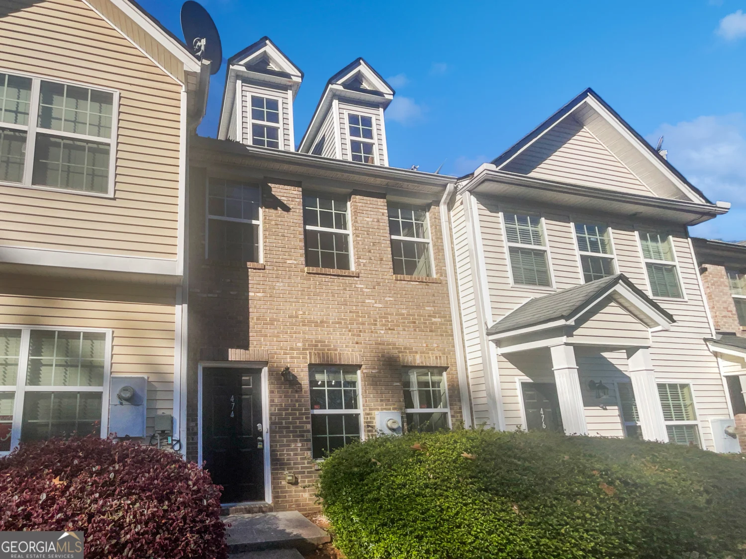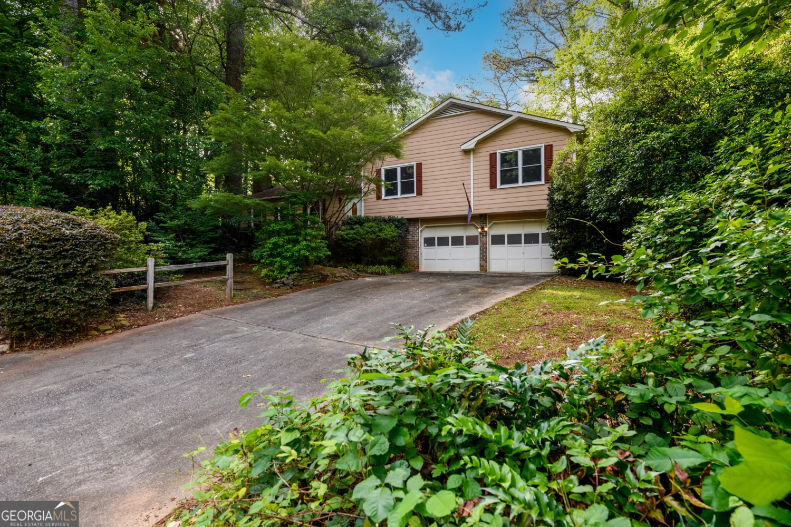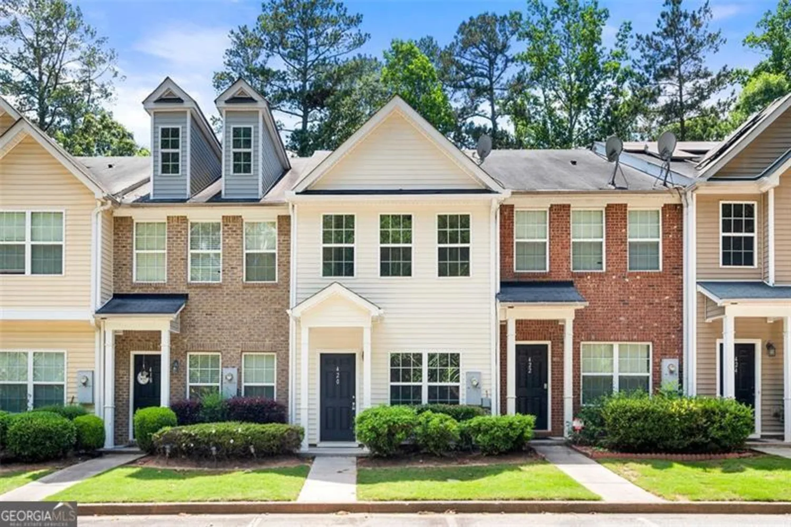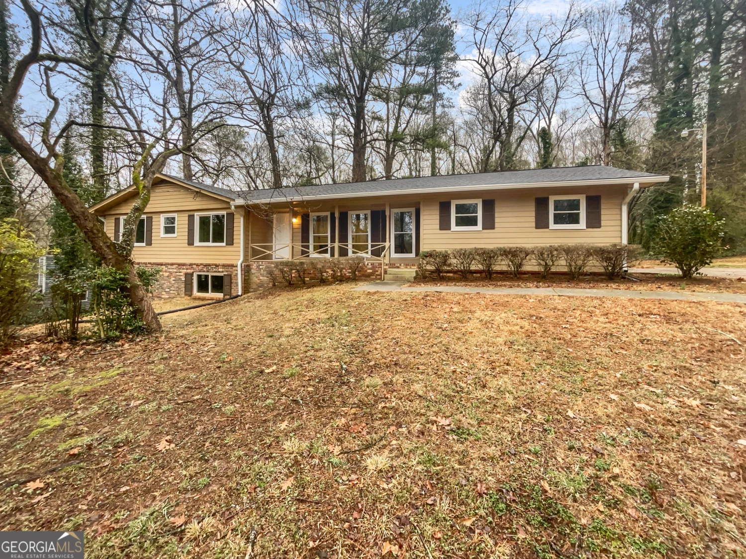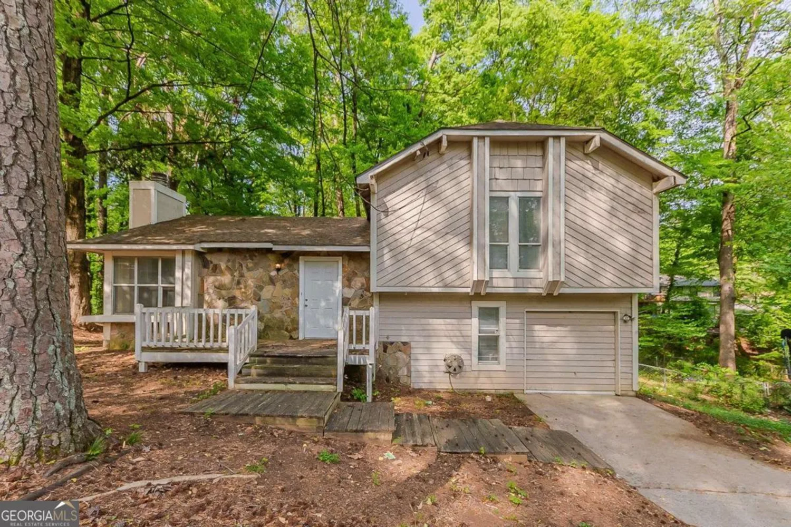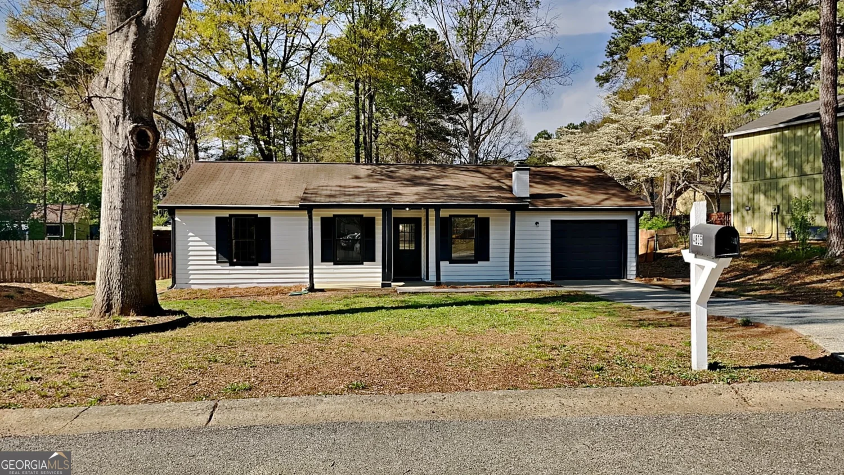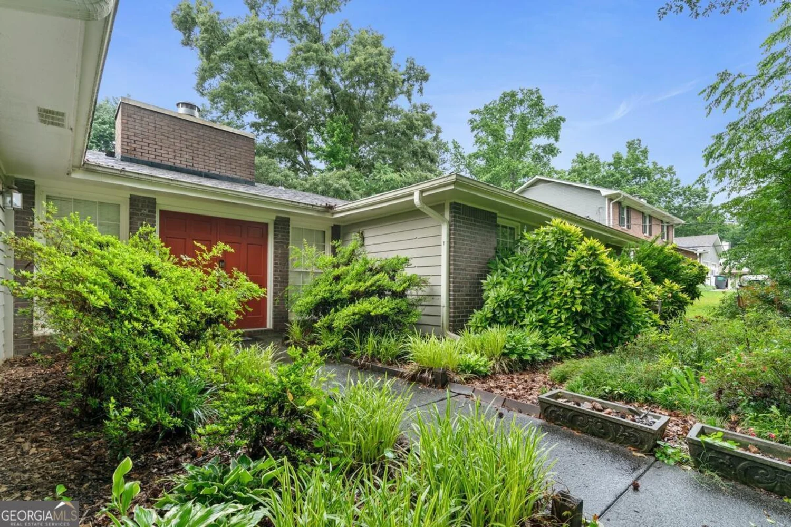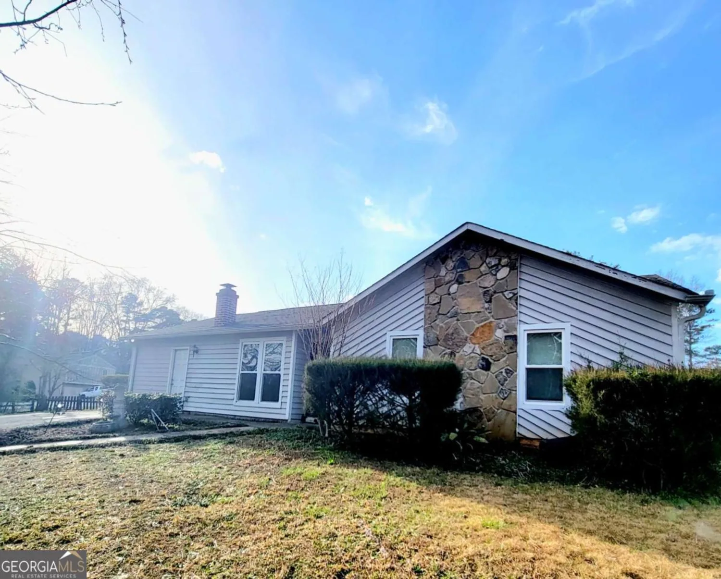4797 dean laneLilburn, GA 30047
4797 dean laneLilburn, GA 30047
Description
This 4 sided brick tutor style home sits on a corner lot with side entry garage, fenced back & side yard, and a beautiful sun room addition (heated and cooled). The vaulted family room includes views from the kitchen and sun room. Buyers will enjoy the updated kitchen, updated main floor master suite and the convenience of the spacious mudroom. A sizable 2nd bedroom suite is located on the main floor. Perfect for guest, nursery, or extended family. Three of the 4 bedrooms have double closets. Hardwood floors on the main level. In addition, there is a brick and stone patio, circular drive and walk in attic. - Tax records do not accurately reflect square footage. - Optional Rivercliff SM & Racquet Club located in SD - 4706 Carlene Way
Property Details for 4797 Dean Lane
- Subdivision ComplexRivercliff
- Architectural StyleBrick 4 Side, Brick/Frame, Tudor
- ExteriorOther, Sprinkler System
- Num Of Parking Spaces2
- Parking FeaturesAttached, Garage Door Opener, Garage, Guest, Kitchen Level, Off Street, Side/Rear Entrance
- Property AttachedNo
LISTING UPDATED:
- StatusClosed
- MLS #8447909
- Days on Site28
- Taxes$2,816.31 / year
- MLS TypeResidential
- Year Built1976
- Lot Size0.72 Acres
- CountryGwinnett
LISTING UPDATED:
- StatusClosed
- MLS #8447909
- Days on Site28
- Taxes$2,816.31 / year
- MLS TypeResidential
- Year Built1976
- Lot Size0.72 Acres
- CountryGwinnett
Building Information for 4797 Dean Lane
- StoriesOne and One Half
- Year Built1976
- Lot Size0.7200 Acres
Payment Calculator
Term
Interest
Home Price
Down Payment
The Payment Calculator is for illustrative purposes only. Read More
Property Information for 4797 Dean Lane
Summary
Location and General Information
- Community Features: None
- Directions: Hwy 78 East to right on Stone, left on Hudson, Right on Castlewood Drive. House is on the corner of Castlewood Drive and Dean LN.
- Coordinates: 33.820288,-84.089742
School Information
- Elementary School: Shiloh
- Middle School: Shiloh
- High School: Shiloh
Taxes and HOA Information
- Parcel Number: R6045 024
- Tax Year: 2017
- Association Fee Includes: None
- Tax Lot: 12
Virtual Tour
Parking
- Open Parking: No
Interior and Exterior Features
Interior Features
- Cooling: Electric, Ceiling Fan(s), Central Air
- Heating: Natural Gas, Central
- Appliances: Gas Water Heater, Convection Oven, Cooktop, Dishwasher, Ice Maker, Microwave, Oven, Stainless Steel Appliance(s), Trash Compactor
- Basement: Crawl Space
- Fireplace Features: Family Room, Gas Starter, Masonry
- Flooring: Carpet, Hardwood, Tile
- Interior Features: Vaulted Ceiling(s), High Ceilings, Double Vanity, Beamed Ceilings, Tile Bath, Walk-In Closet(s), Wet Bar, Master On Main Level, Roommate Plan, Split Bedroom Plan
- Levels/Stories: One and One Half
- Window Features: Skylight(s)
- Kitchen Features: Breakfast Area, Breakfast Bar, Kitchen Island, Solid Surface Counters
- Main Bedrooms: 2
- Total Half Baths: 1
- Bathrooms Total Integer: 4
- Main Full Baths: 2
- Bathrooms Total Decimal: 3
Exterior Features
- Fencing: Fenced
- Roof Type: Composition
- Security Features: Smoke Detector(s)
- Laundry Features: In Kitchen
- Pool Private: No
- Other Structures: Workshop
Property
Utilities
- Sewer: Septic Tank
- Utilities: Cable Available
- Water Source: Public
Property and Assessments
- Home Warranty: Yes
- Property Condition: Resale
Green Features
Lot Information
- Above Grade Finished Area: 2799
- Lot Features: Corner Lot, Level
Multi Family
- Number of Units To Be Built: Square Feet
Rental
Rent Information
- Land Lease: Yes
Public Records for 4797 Dean Lane
Tax Record
- 2017$2,816.31 ($234.69 / month)
Home Facts
- Beds4
- Baths3
- Total Finished SqFt2,799 SqFt
- Above Grade Finished2,799 SqFt
- StoriesOne and One Half
- Lot Size0.7200 Acres
- StyleSingle Family Residence
- Year Built1976
- APNR6045 024
- CountyGwinnett
- Fireplaces1


