1977 kensington high street swLilburn, GA 30047
1977 kensington high street swLilburn, GA 30047
Description
This 3-bedroom, 2-bath home offers 1,920 square feet of interior space and includes a fireplace in the main living area, a sun room filled with natural light, and kitchen appliances that convey with the sale. The layout provides both common areas and private rooms with generous proportions. While some finishes reflect the property's age, the home rests on a solid footprint with features that support long-term potential. With a blend of interior character and functional elements already in place, this property presents an opportunity for thoughtful updates. Buyers should independently verify all details and specifications.
Property Details for 1977 Kensington High Street SW
- Subdivision ComplexEAST KENSINGTON 1
- Architectural StyleRanch
- ExteriorGarden
- Num Of Parking Spaces4
- Parking FeaturesSide/Rear Entrance
- Property AttachedNo
LISTING UPDATED:
- StatusActive
- MLS #10534435
- Days on Site0
- Taxes$1,082 / year
- MLS TypeResidential
- Year Built1978
- Lot Size0.42 Acres
- CountryGwinnett
LISTING UPDATED:
- StatusActive
- MLS #10534435
- Days on Site0
- Taxes$1,082 / year
- MLS TypeResidential
- Year Built1978
- Lot Size0.42 Acres
- CountryGwinnett
Building Information for 1977 Kensington High Street SW
- StoriesOne
- Year Built1978
- Lot Size0.4200 Acres
Payment Calculator
Term
Interest
Home Price
Down Payment
The Payment Calculator is for illustrative purposes only. Read More
Property Information for 1977 Kensington High Street SW
Summary
Location and General Information
- Community Features: None
- Directions: Take I-85 north, exit Indian Trail Lilburn Rd, head east, turn left on Burns Rd, then right on Kensington High St.
- View: City
- Coordinates: 33.845739,-84.067524
School Information
- Elementary School: Head
- Middle School: Five Forks
- High School: Brookwood
Taxes and HOA Information
- Parcel Number: R6066 091
- Tax Year: 2024
- Association Fee Includes: None
Virtual Tour
Parking
- Open Parking: No
Interior and Exterior Features
Interior Features
- Cooling: Central Air
- Heating: Natural Gas
- Appliances: Dryer, Microwave, Oven/Range (Combo), Refrigerator, Dishwasher
- Basement: None
- Flooring: Carpet, Hardwood, Laminate, Tile
- Interior Features: Double Vanity, Walk-In Closet(s)
- Levels/Stories: One
- Main Bedrooms: 3
- Bathrooms Total Integer: 2
- Main Full Baths: 2
- Bathrooms Total Decimal: 2
Exterior Features
- Construction Materials: Brick, Wood Siding
- Roof Type: Composition
- Laundry Features: Laundry Closet
- Pool Private: No
Property
Utilities
- Sewer: Septic Tank
- Utilities: Electricity Available, Water Available
- Water Source: Public
Property and Assessments
- Home Warranty: Yes
- Property Condition: Resale
Green Features
Lot Information
- Above Grade Finished Area: 1920
- Lot Features: Private
Multi Family
- Number of Units To Be Built: Square Feet
Rental
Rent Information
- Land Lease: Yes
Public Records for 1977 Kensington High Street SW
Tax Record
- 2024$1,082.00 ($90.17 / month)
Home Facts
- Beds3
- Baths2
- Total Finished SqFt1,920 SqFt
- Above Grade Finished1,920 SqFt
- StoriesOne
- Lot Size0.4200 Acres
- StyleSingle Family Residence
- Year Built1978
- APNR6066 091
- CountyGwinnett
- Fireplaces1
Similar Homes
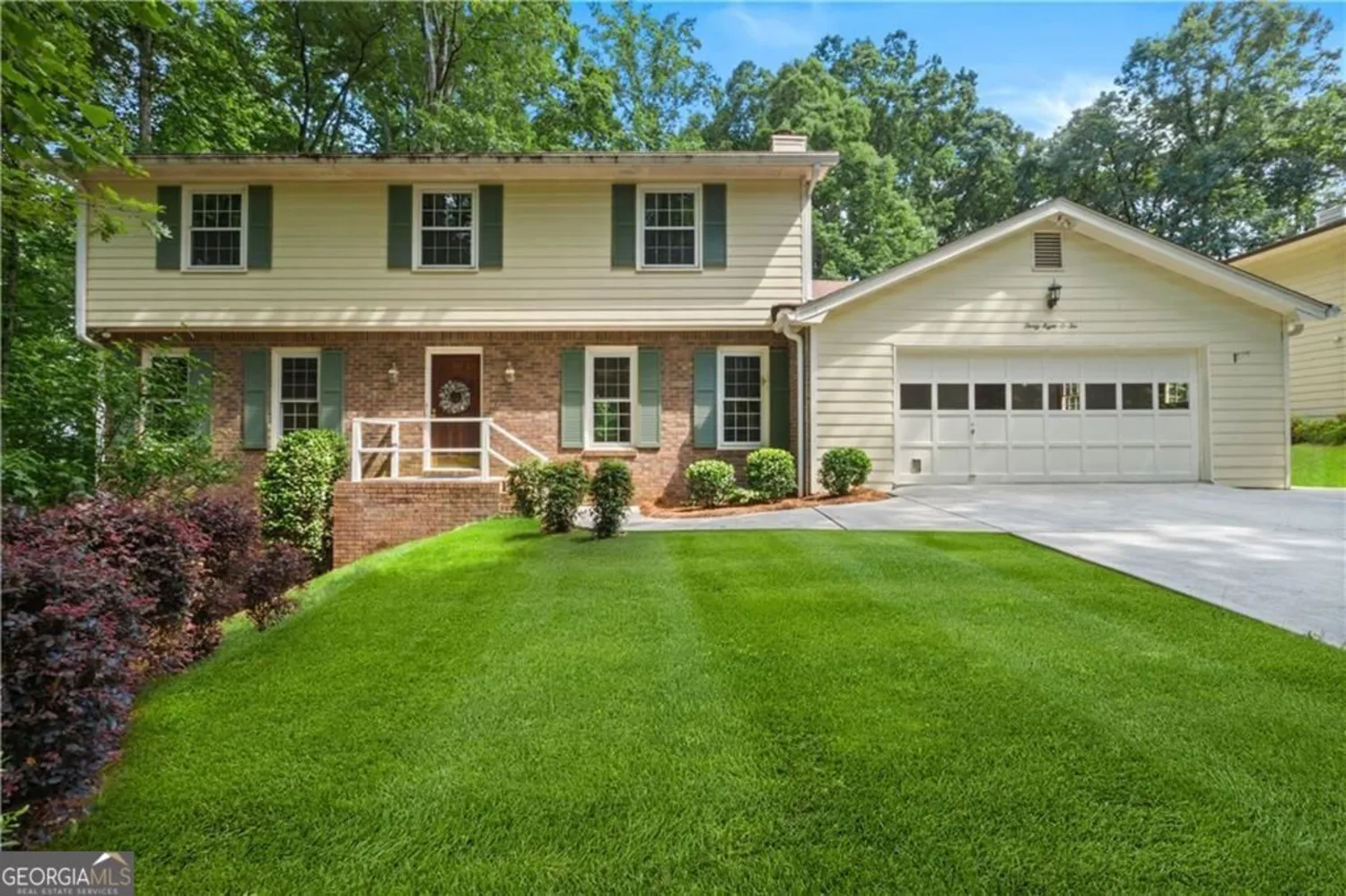
3802 SW Knights Bridge Road SW
Lilburn, GA 30047
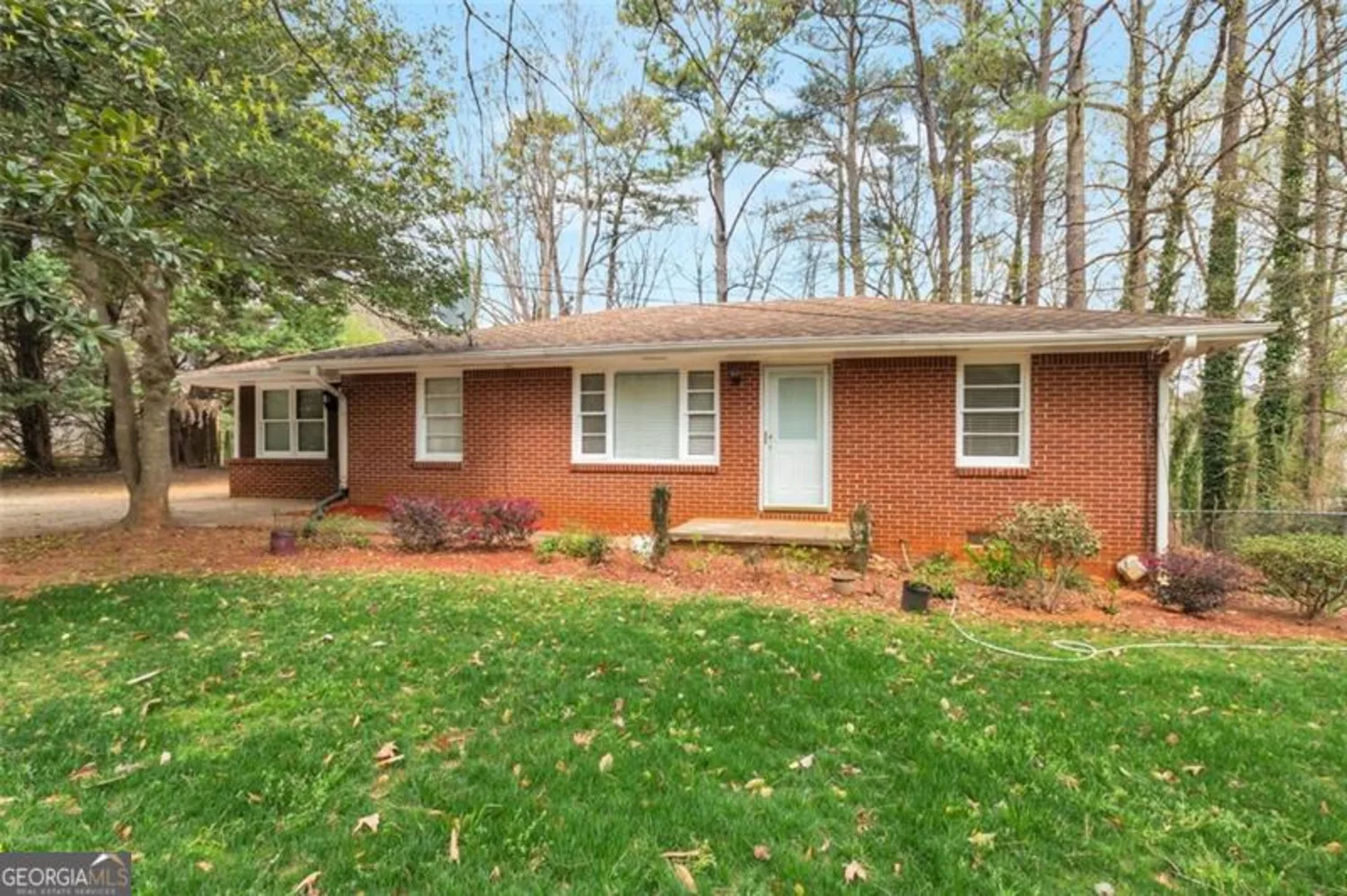
1334 Jennie Lane
Lilburn, GA 30047
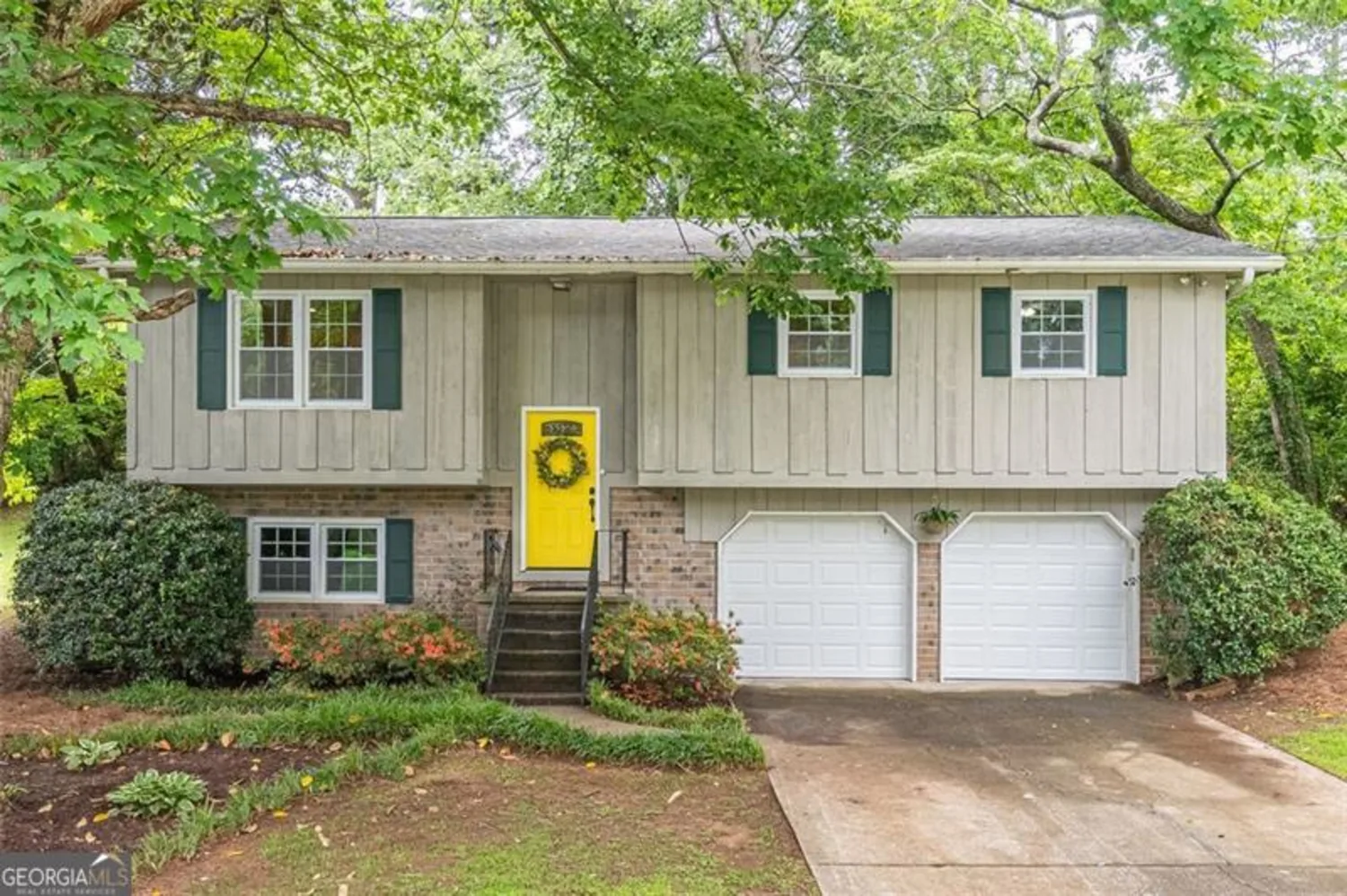
4171 WHISPERING FOREST Court SW
Lilburn, GA 30047
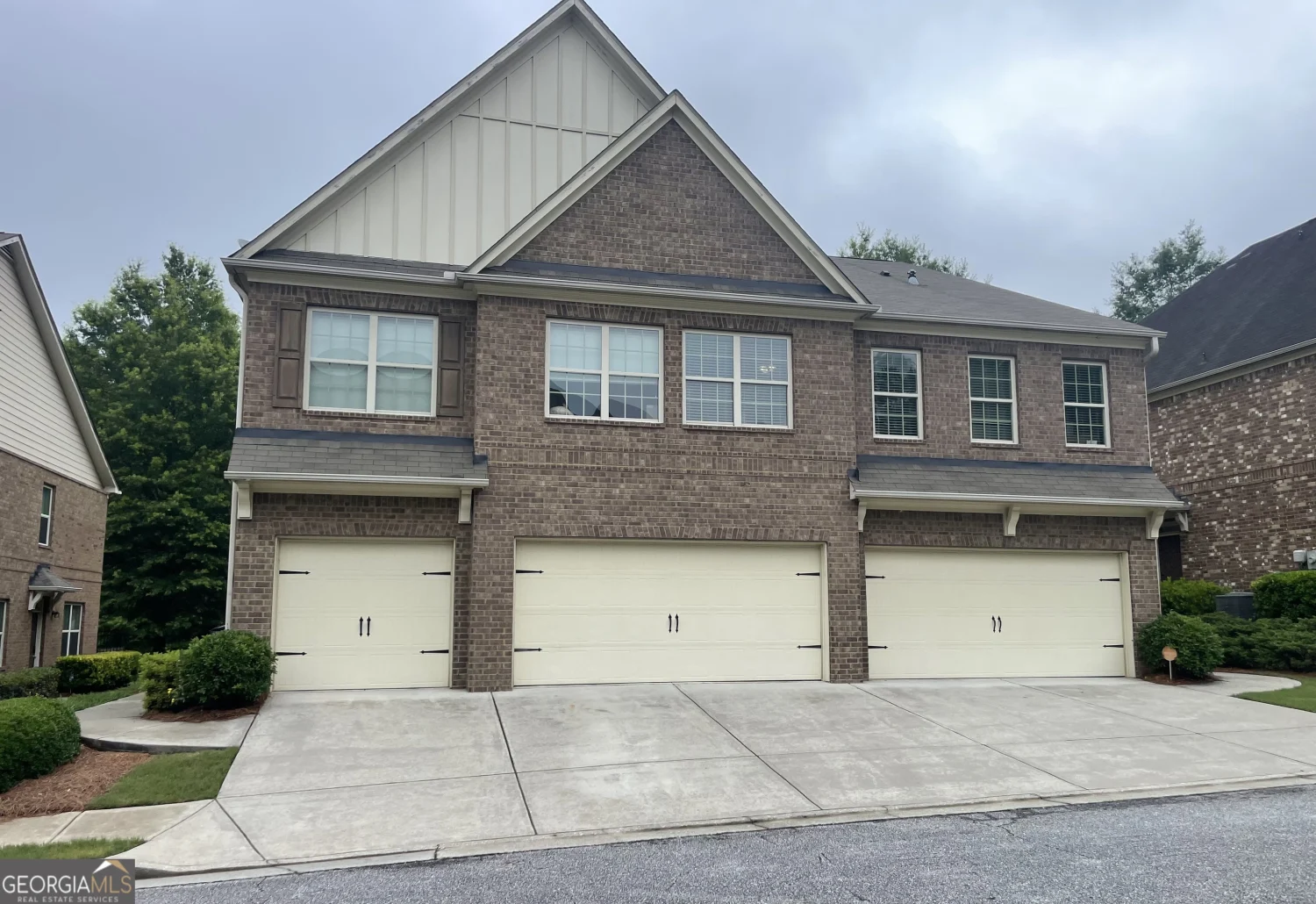
805 Pleasant Hill Road NW 53
Lilburn, GA 30047
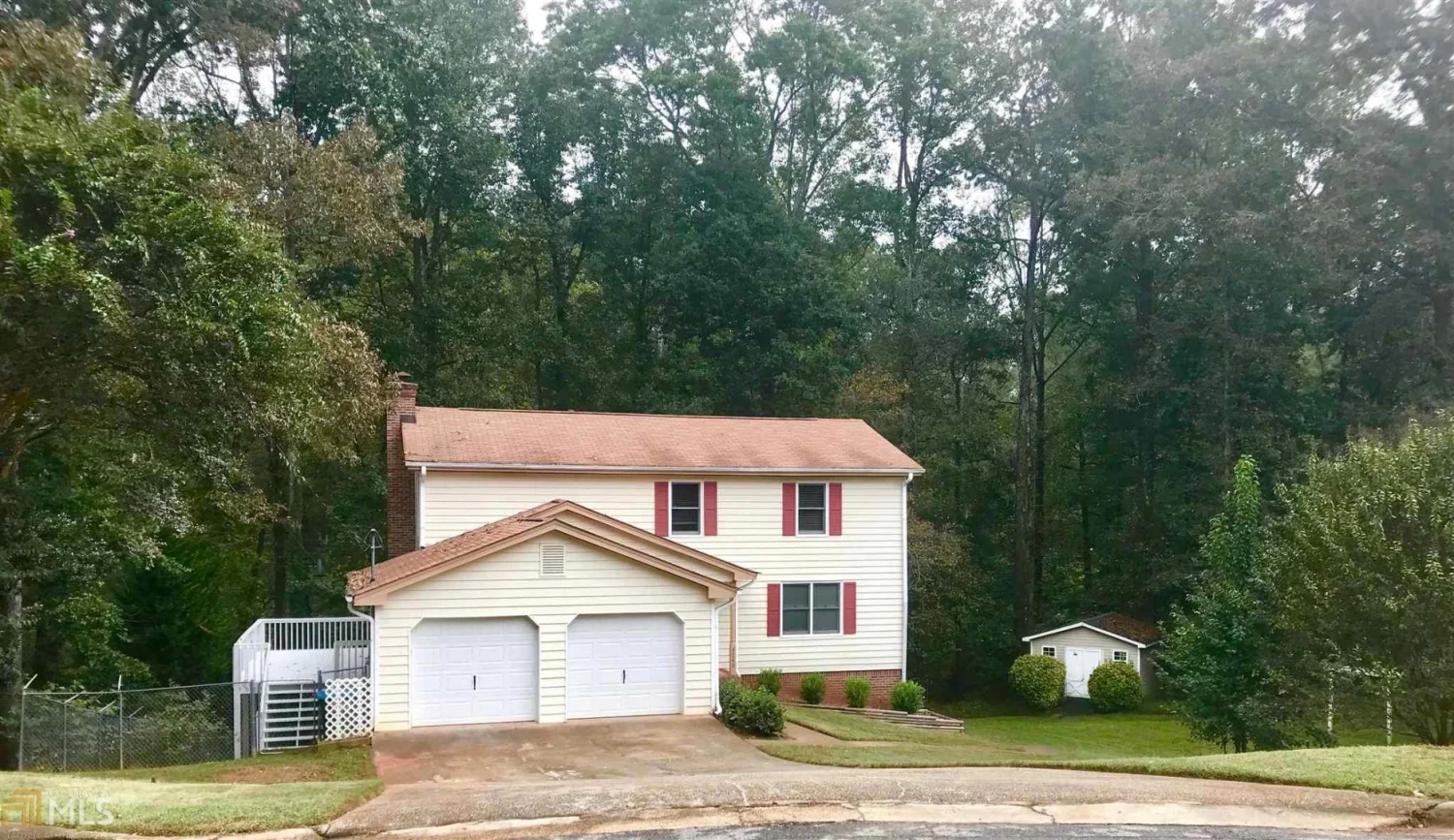
4740 Mockernut Court
Lilburn, GA 30047
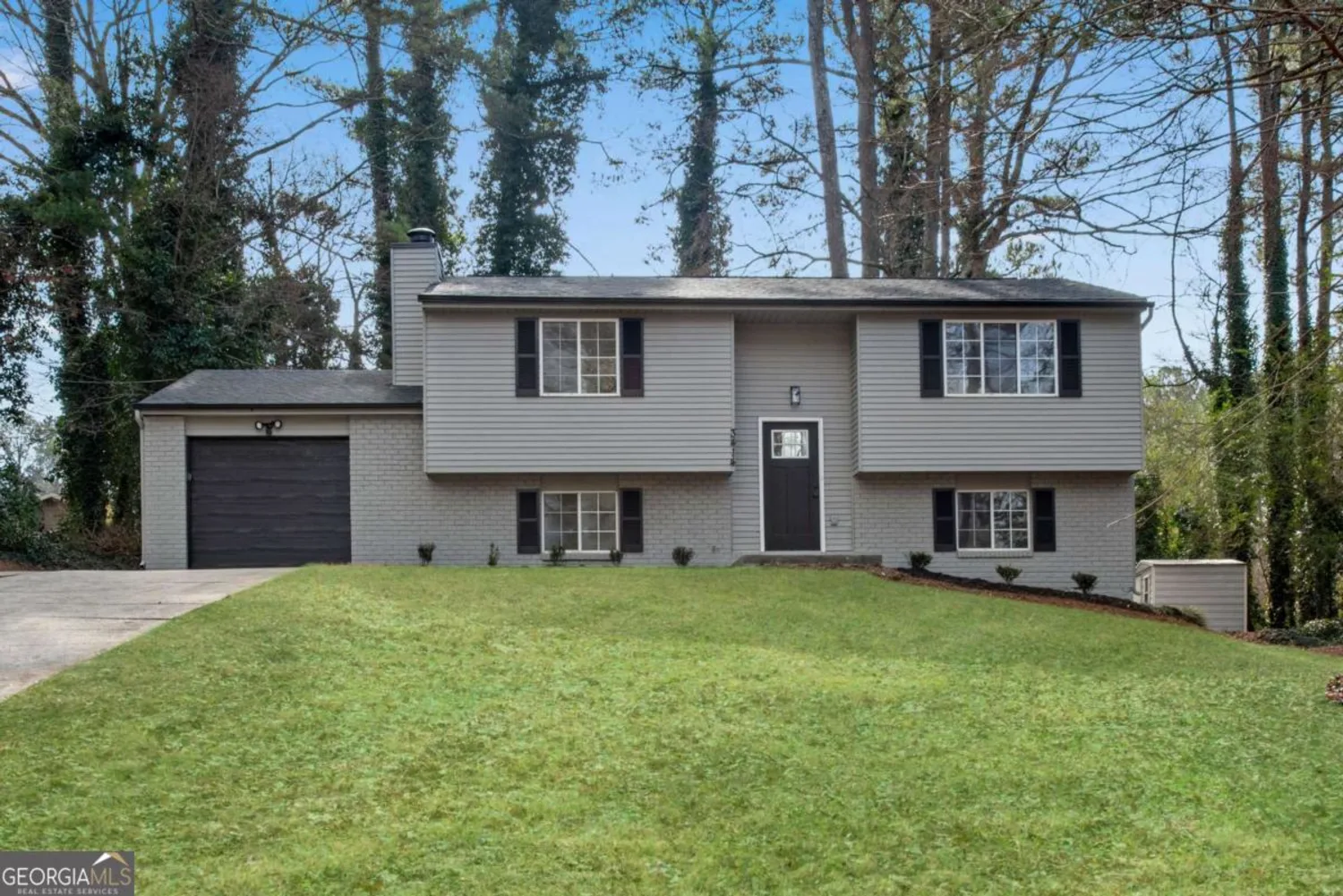
3414 Dearwood Drive SW
Lilburn, GA 30047
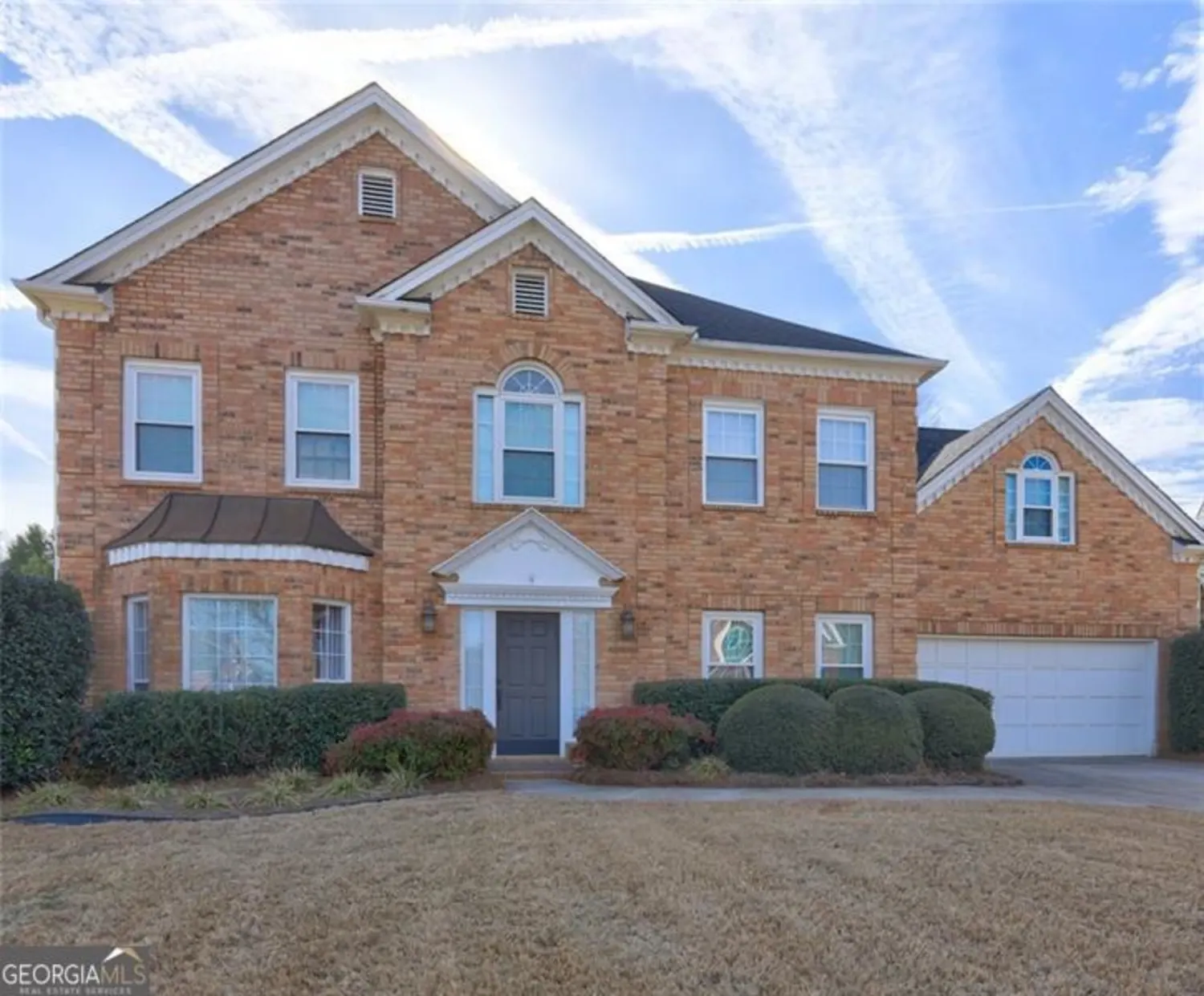
1225 SAND KNOLL Run
Lilburn, GA 30047
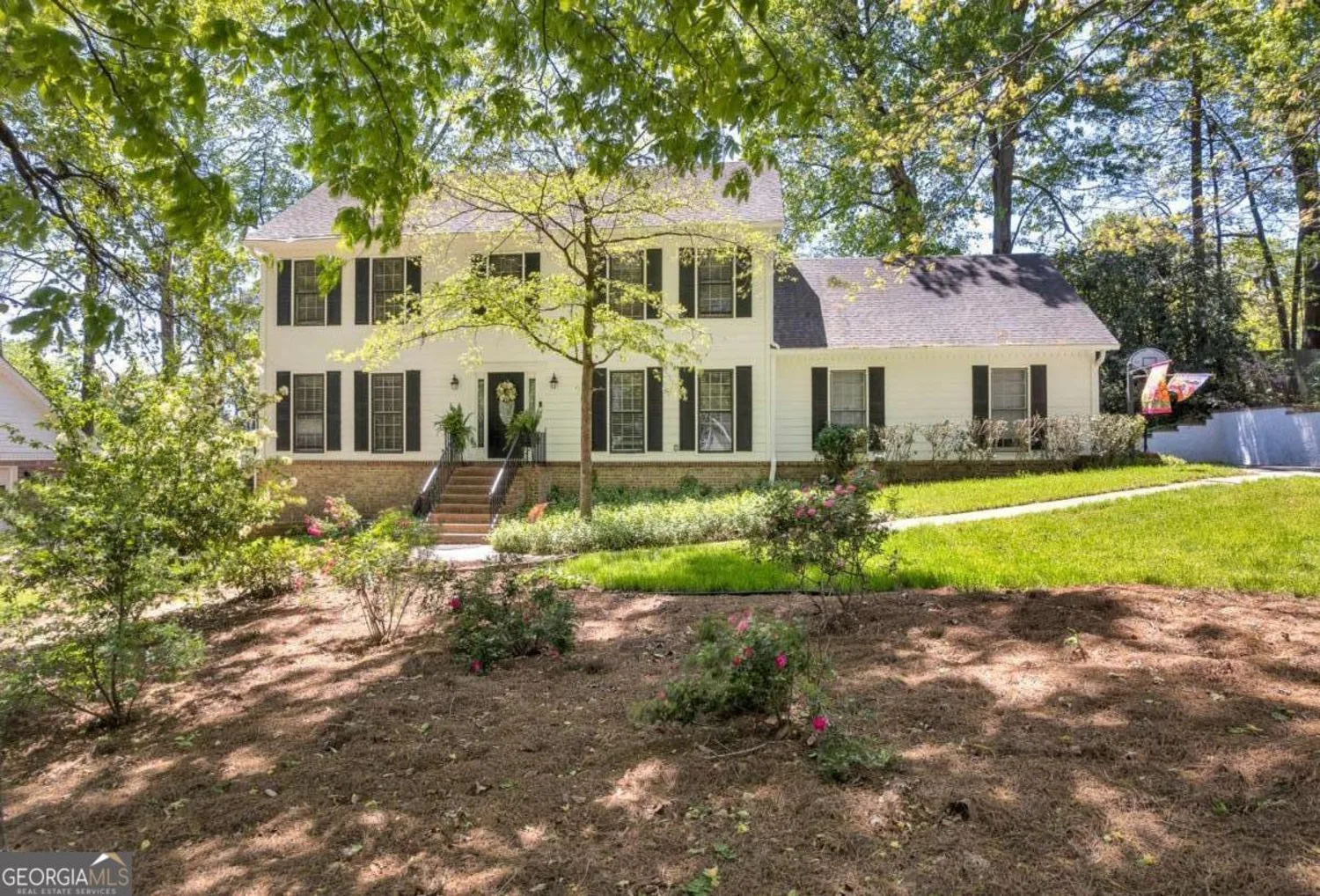
4702 Sequoia Drive SW
Lilburn, GA 30047
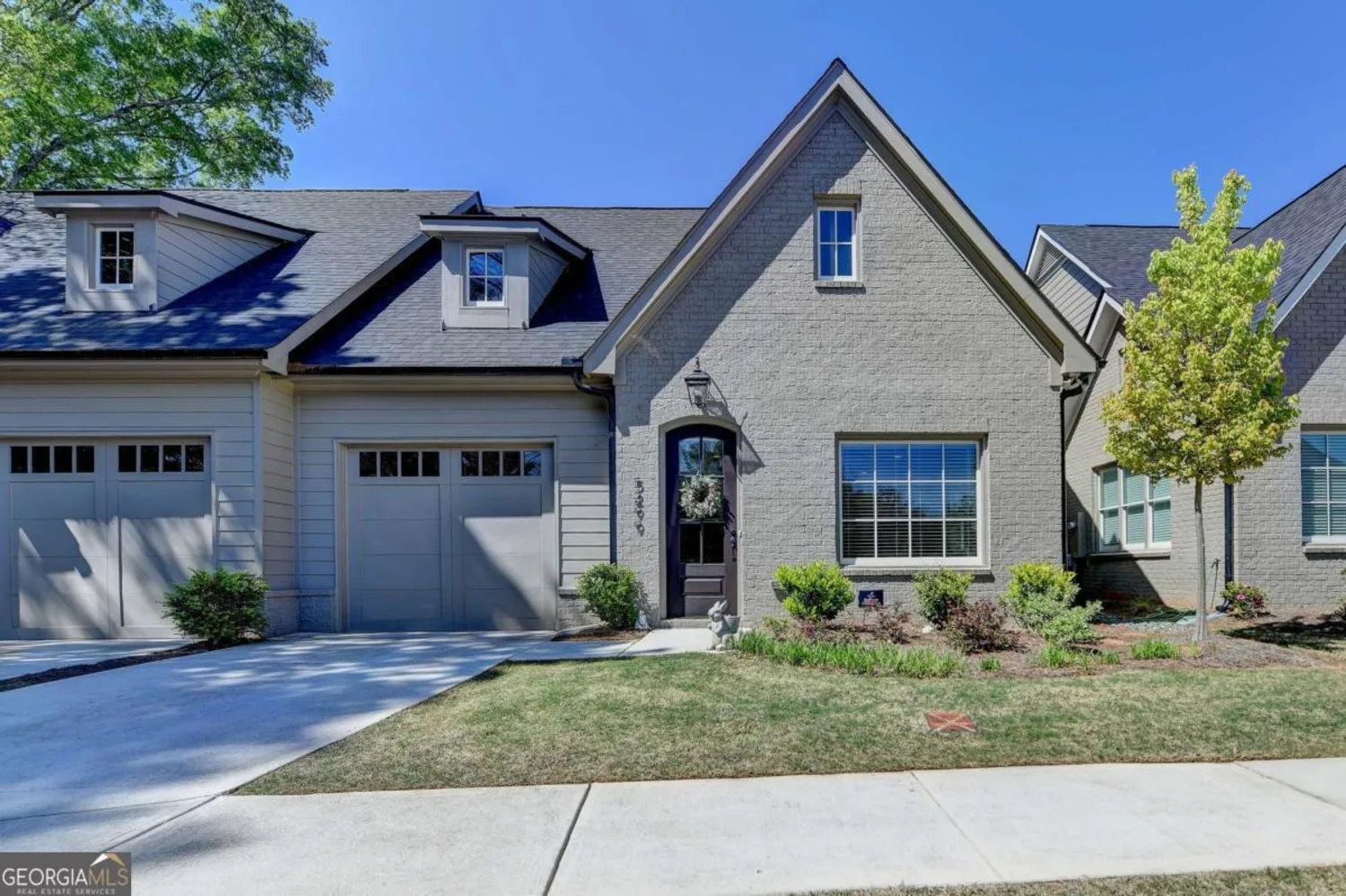
5299 Noble Village Way
Lilburn, GA 30047

