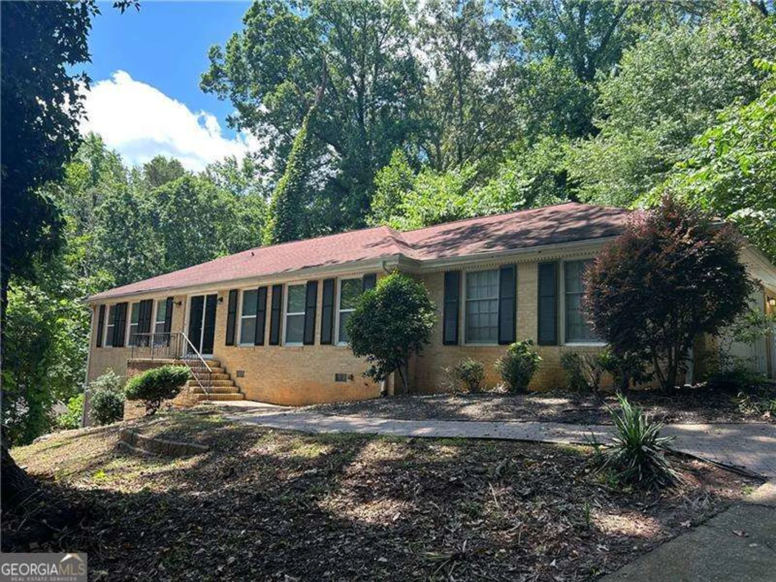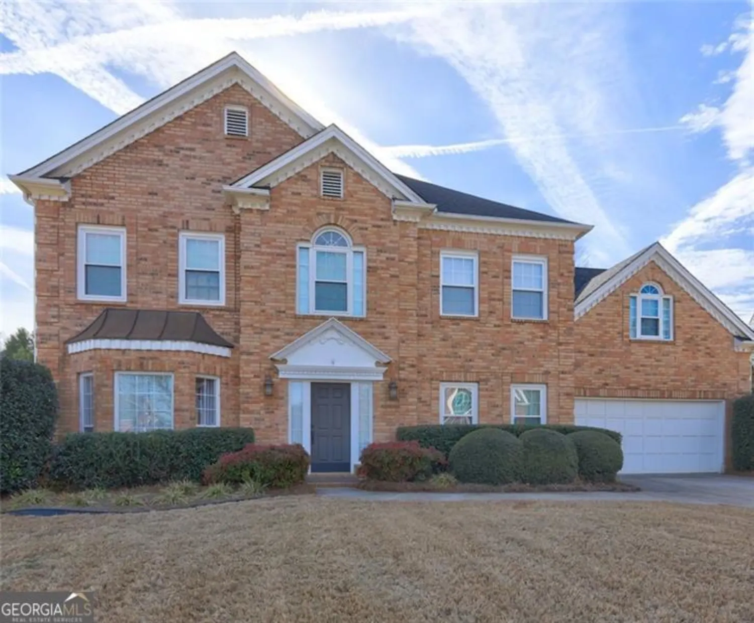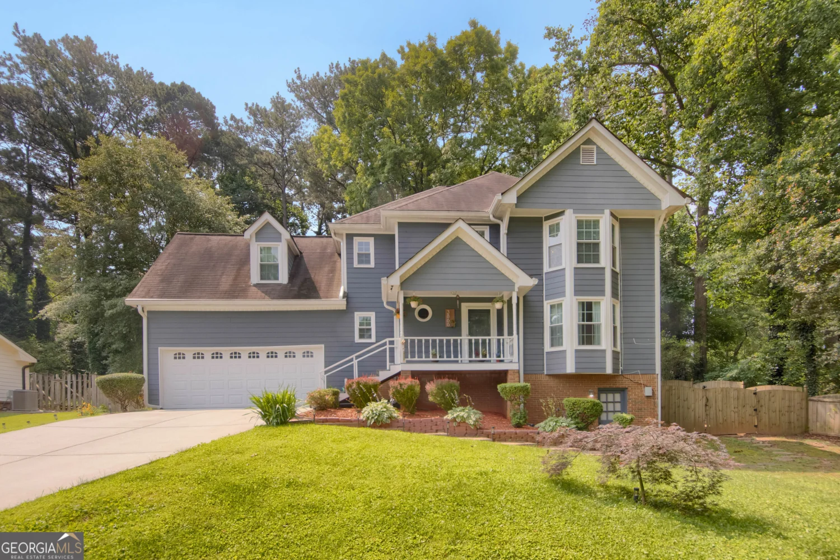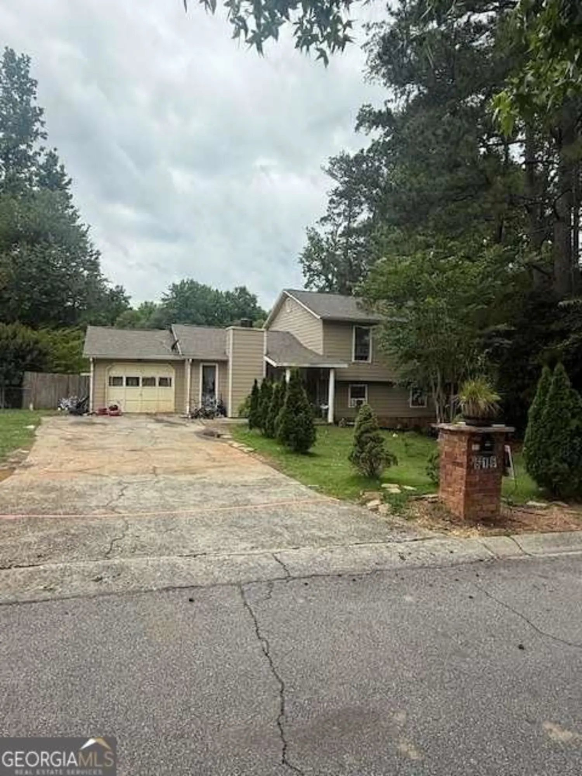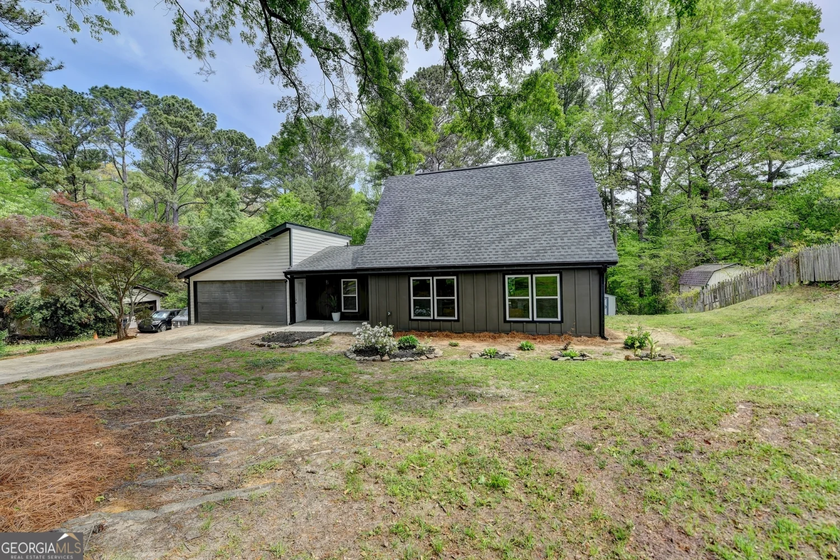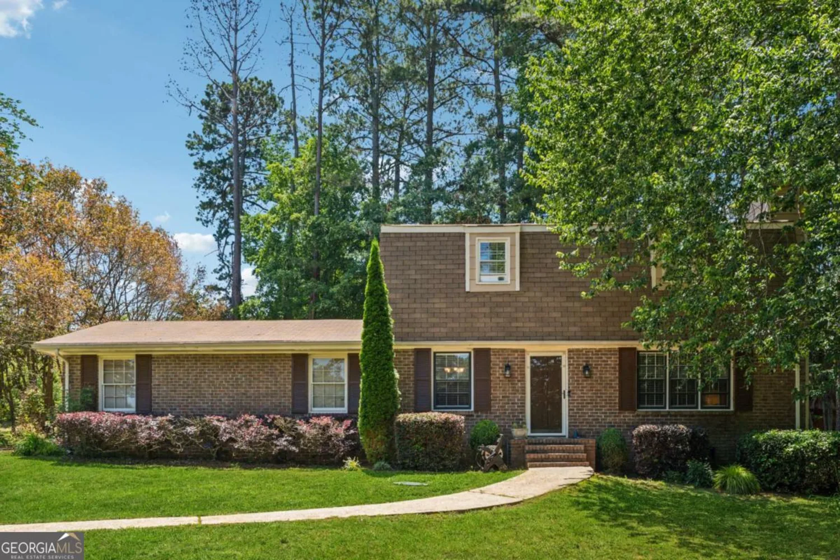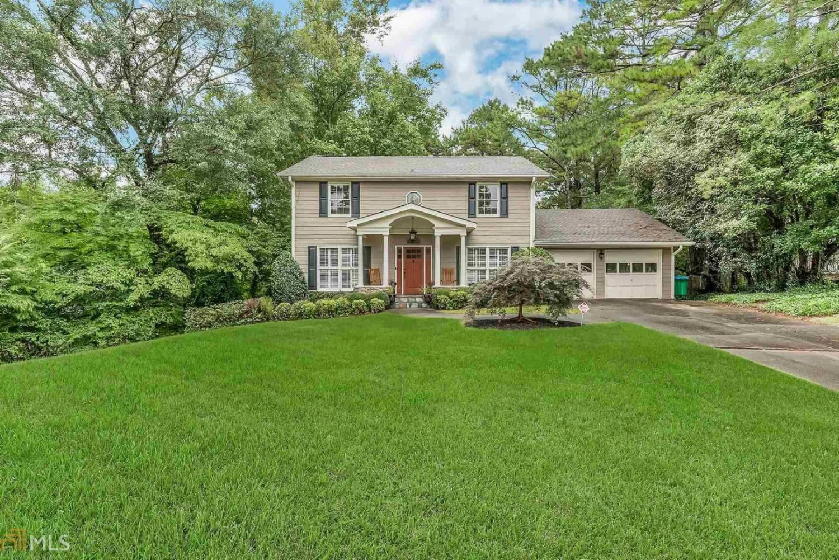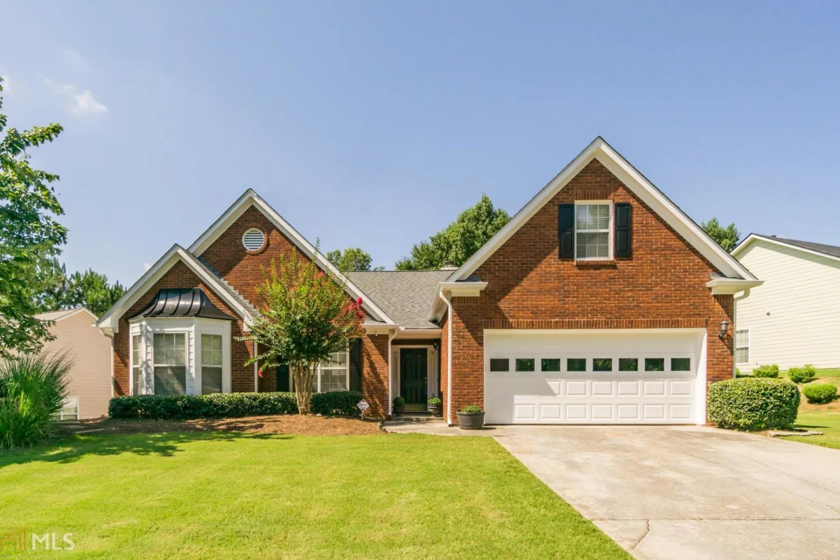1334 jennie laneLilburn, GA 30047
1334 jennie laneLilburn, GA 30047
Description
4/2 ranch, great location in Lilburn. Eat-in Kitchen, Master with on-suite bathroom. Hardwood and tile floors throughout. Large flat, fenced in backyard. Covered porch attached to back of the house. Large driveway. Very convenient location in Lilburn; close to shopping and Mountain Park Aquatic Park. All appliances (dryer, washer, dish washer, refrigerator, microwave, stove) remain with the property. Current owner has an FHA assumable loan with a 4.9 interest rate with a balance of $257,424. If a potential buyer wants to assume the current loan at current interest rate; A second loan or cash will be needed to cover the difference between balance and asking price. "MOTIVATED SELLER"
Property Details for 1334 Jennie Lane
- Subdivision ComplexNone
- Architectural StyleRanch
- ExteriorOther
- Num Of Parking Spaces4
- Parking FeaturesNone
- Property AttachedNo
LISTING UPDATED:
- StatusActive
- MLS #10483947
- Days on Site74
- Taxes$3,821 / year
- MLS TypeResidential
- Year Built1961
- Lot Size0.54 Acres
- CountryGwinnett
LISTING UPDATED:
- StatusActive
- MLS #10483947
- Days on Site74
- Taxes$3,821 / year
- MLS TypeResidential
- Year Built1961
- Lot Size0.54 Acres
- CountryGwinnett
Building Information for 1334 Jennie Lane
- StoriesOne
- Year Built1961
- Lot Size0.5400 Acres
Payment Calculator
Term
Interest
Home Price
Down Payment
The Payment Calculator is for illustrative purposes only. Read More
Property Information for 1334 Jennie Lane
Summary
Location and General Information
- Community Features: None
- Directions: US-78 E to Exit 7, Hugh Howell toward Tucker, Right on Lilburn Stone Mountain Rd, Right on Old Stone Mountain Rd, Right on Jennie Ln, House will be on the Left.
- Coordinates: 33.841678,-84.125596
School Information
- Elementary School: Mountain Park
- Middle School: Trickum
- High School: Parkview
Taxes and HOA Information
- Parcel Number: R6079 026B
- Tax Year: 2024
- Association Fee Includes: None
- Tax Lot: 0
Virtual Tour
Parking
- Open Parking: No
Interior and Exterior Features
Interior Features
- Cooling: Central Air, Electric
- Heating: Central, Electric
- Appliances: Dishwasher, Dryer, Refrigerator, Microwave, Washer, Oven/Range (Combo)
- Basement: Crawl Space
- Fireplace Features: Factory Built
- Flooring: Laminate, Tile
- Interior Features: Other
- Levels/Stories: One
- Kitchen Features: Breakfast Bar, Solid Surface Counters
- Foundation: Slab
- Main Bedrooms: 4
- Bathrooms Total Integer: 2
- Main Full Baths: 2
- Bathrooms Total Decimal: 2
Exterior Features
- Accessibility Features: Other
- Construction Materials: Brick
- Fencing: Back Yard
- Patio And Porch Features: Patio, Porch
- Roof Type: Composition
- Security Features: Smoke Detector(s)
- Laundry Features: Laundry Closet
- Pool Private: No
Property
Utilities
- Sewer: Septic Tank
- Utilities: Cable Available, Electricity Available, Water Available
- Water Source: Public
Property and Assessments
- Home Warranty: Yes
- Property Condition: Resale
Green Features
Lot Information
- Above Grade Finished Area: 1308
- Lot Features: Level
Multi Family
- Number of Units To Be Built: Square Feet
Rental
Rent Information
- Land Lease: Yes
- Occupant Types: Vacant
Public Records for 1334 Jennie Lane
Tax Record
- 2024$3,821.00 ($318.42 / month)
Home Facts
- Beds4
- Baths2
- Total Finished SqFt1,308 SqFt
- Above Grade Finished1,308 SqFt
- StoriesOne
- Lot Size0.5400 Acres
- StyleSingle Family Residence
- Year Built1961
- APNR6079 026B
- CountyGwinnett
- Fireplaces1


