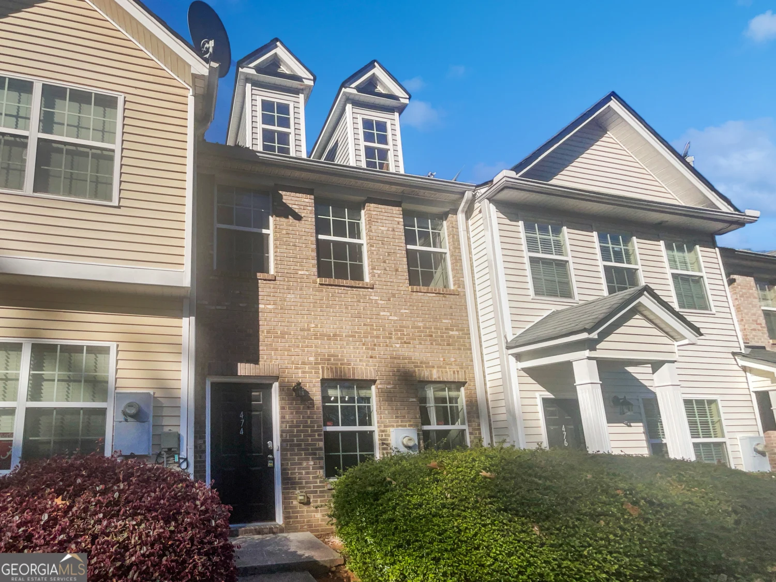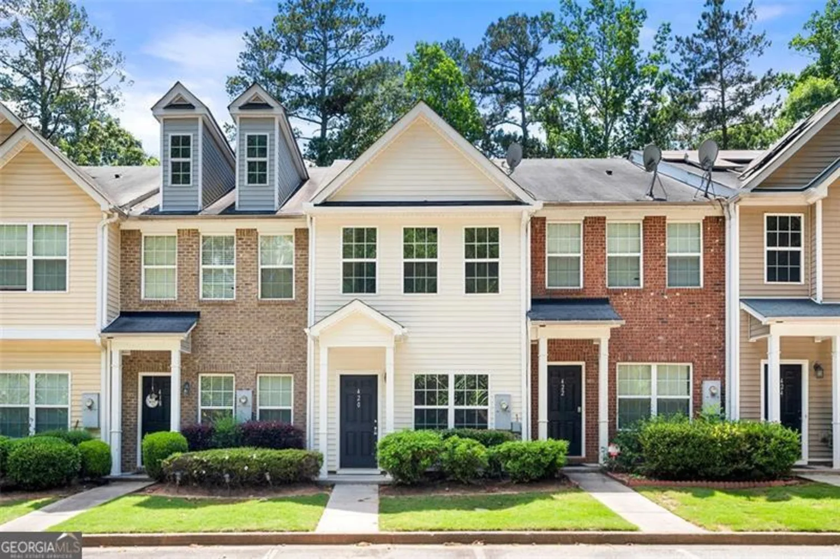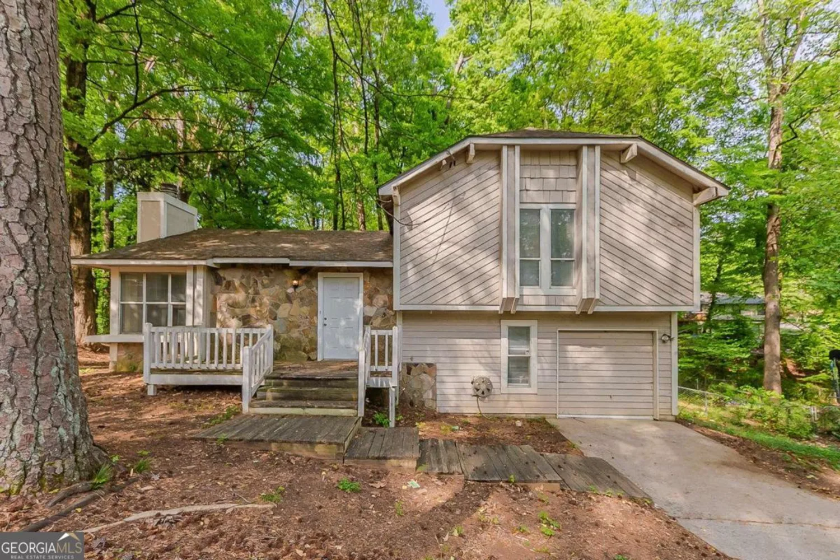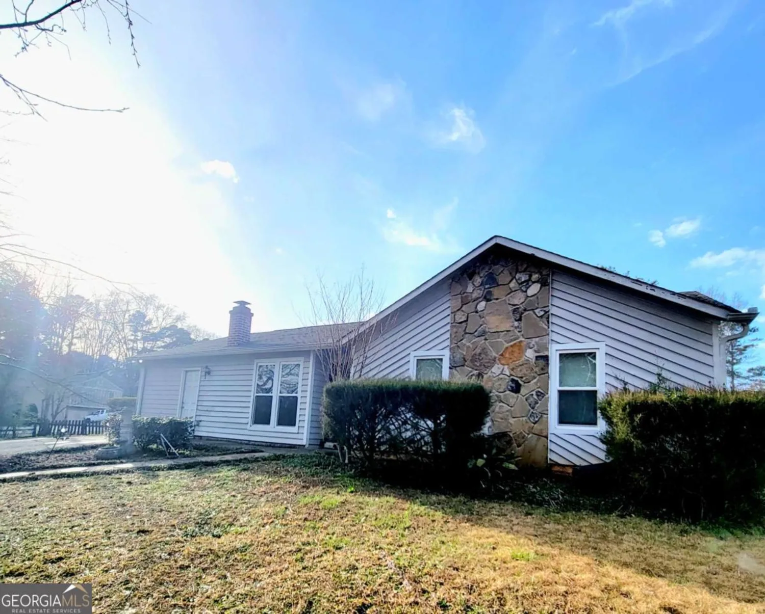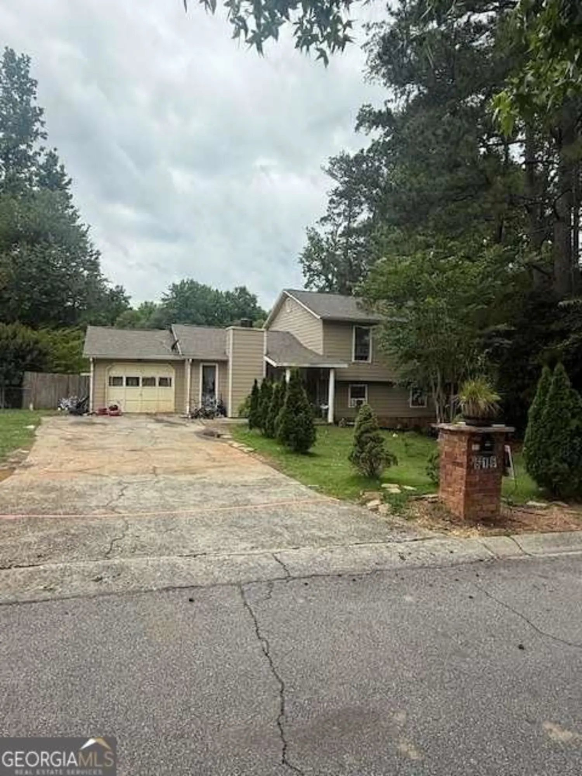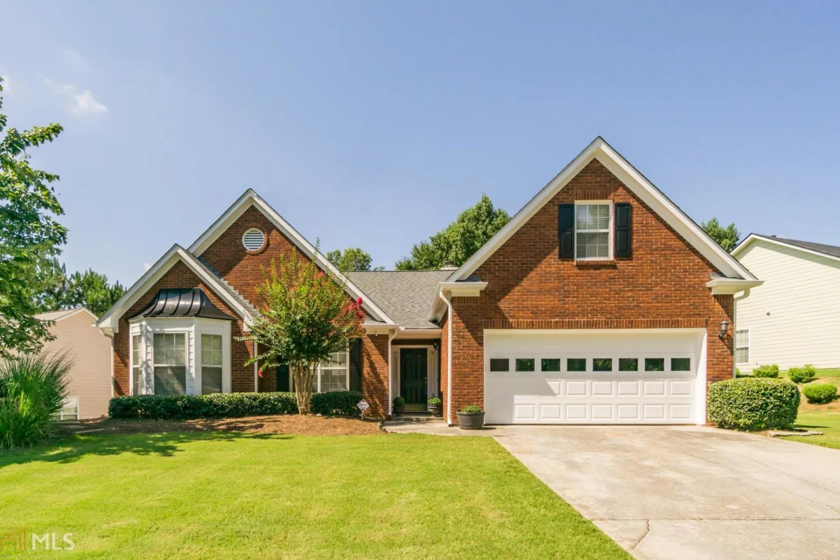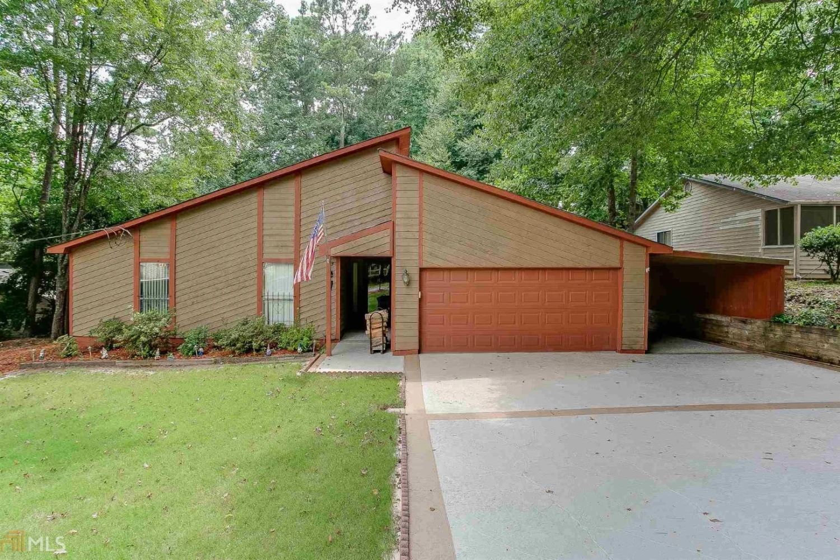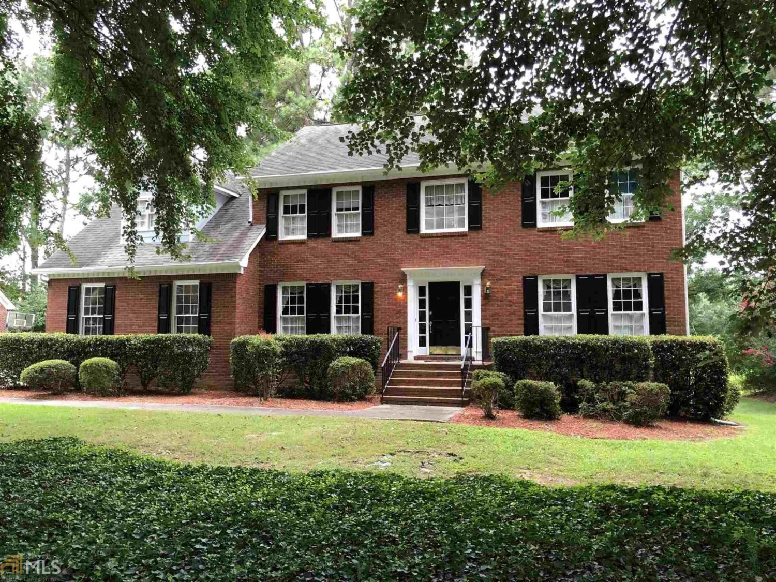916 e riverbend driveLilburn, GA 30047
916 e riverbend driveLilburn, GA 30047
Description
Brookwood School District! This charming home with beautiful rocking chair front porch offers everything your could ask for! Traditional style with separate living, dining and family rooms. Kitchen over looks private backyard and the Yellow River.Upgraded Nest Thermostat and video doorbell. Huge laundry/mud room on main level. Unfinished basement offers ample space for storage or ready to be finished!!
Property Details for 916 E Riverbend Drive
- Subdivision ComplexEast Riverbend
- Architectural StyleTraditional
- Num Of Parking Spaces2
- Parking FeaturesGarage
- Property AttachedNo
LISTING UPDATED:
- StatusClosed
- MLS #8428637
- Days on Site14
- Taxes$2,914.12 / year
- MLS TypeResidential
- Year Built1975
- Lot Size0.46 Acres
- CountryGwinnett
LISTING UPDATED:
- StatusClosed
- MLS #8428637
- Days on Site14
- Taxes$2,914.12 / year
- MLS TypeResidential
- Year Built1975
- Lot Size0.46 Acres
- CountryGwinnett
Building Information for 916 E Riverbend Drive
- StoriesThree Or More
- Year Built1975
- Lot Size0.4600 Acres
Payment Calculator
Term
Interest
Home Price
Down Payment
The Payment Calculator is for illustrative purposes only. Read More
Property Information for 916 E Riverbend Drive
Summary
Location and General Information
- Community Features: None
- Directions: Five Forks Trickum Road North Past Killian Hill to left on East Riverbend (immediately after crossing bridge), home on the right.
- Coordinates: 33.875517,-84.08423
School Information
- Elementary School: Gwin Oaks
- Middle School: Five Forks
- High School: Brookwood
Taxes and HOA Information
- Parcel Number: R6089 032
- Tax Year: 2017
- Association Fee Includes: None
- Tax Lot: 6
Virtual Tour
Parking
- Open Parking: No
Interior and Exterior Features
Interior Features
- Cooling: Electric, Ceiling Fan(s), Central Air, Zoned, Dual, Attic Fan
- Heating: Natural Gas, Forced Air, Zoned, Dual
- Appliances: Dishwasher, Oven/Range (Combo), Refrigerator
- Basement: Daylight, Interior Entry, Exterior Entry
- Fireplace Features: Living Room
- Flooring: Hardwood
- Interior Features: Bookcases
- Levels/Stories: Three Or More
- Kitchen Features: Breakfast Bar, Breakfast Room, Pantry
- Total Half Baths: 1
- Bathrooms Total Integer: 3
- Bathrooms Total Decimal: 2
Exterior Features
- Accessibility Features: Accessible Entrance
- Construction Materials: Press Board
- Patio And Porch Features: Deck, Patio, Porch
- Pool Private: No
Property
Utilities
- Sewer: Septic Tank
- Water Source: Public
Property and Assessments
- Home Warranty: Yes
- Property Condition: Resale
Green Features
Lot Information
- Above Grade Finished Area: 2195
- Lot Features: Private, Sloped
Multi Family
- Number of Units To Be Built: Square Feet
Rental
Rent Information
- Land Lease: Yes
Public Records for 916 E Riverbend Drive
Tax Record
- 2017$2,914.12 ($242.84 / month)
Home Facts
- Beds4
- Baths2
- Total Finished SqFt2,195 SqFt
- Above Grade Finished2,195 SqFt
- StoriesThree Or More
- Lot Size0.4600 Acres
- StyleSingle Family Residence
- Year Built1975
- APNR6089 032
- CountyGwinnett
- Fireplaces1


