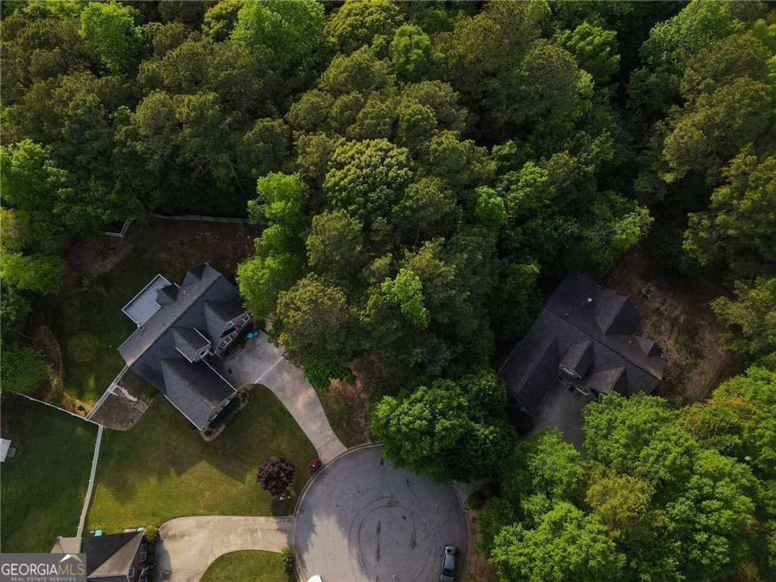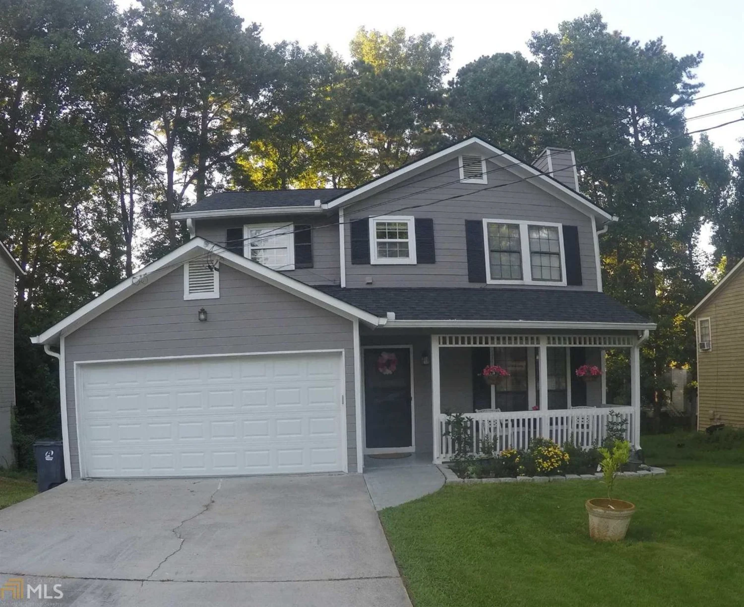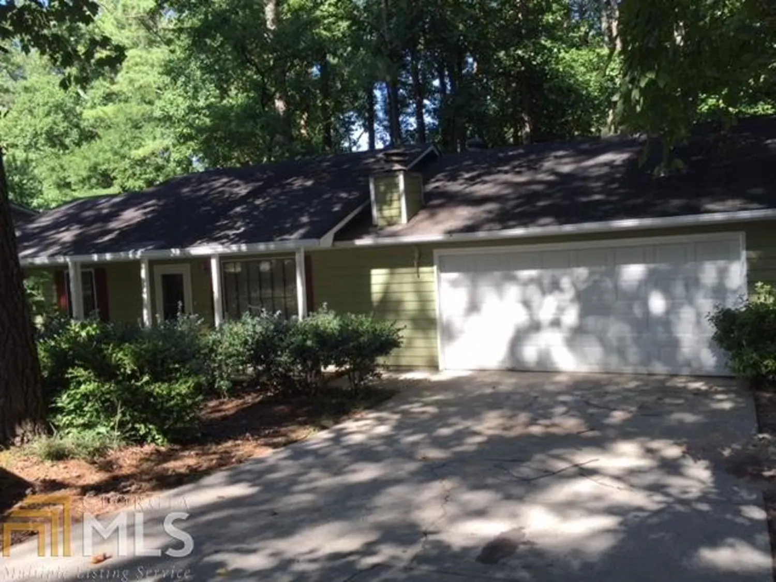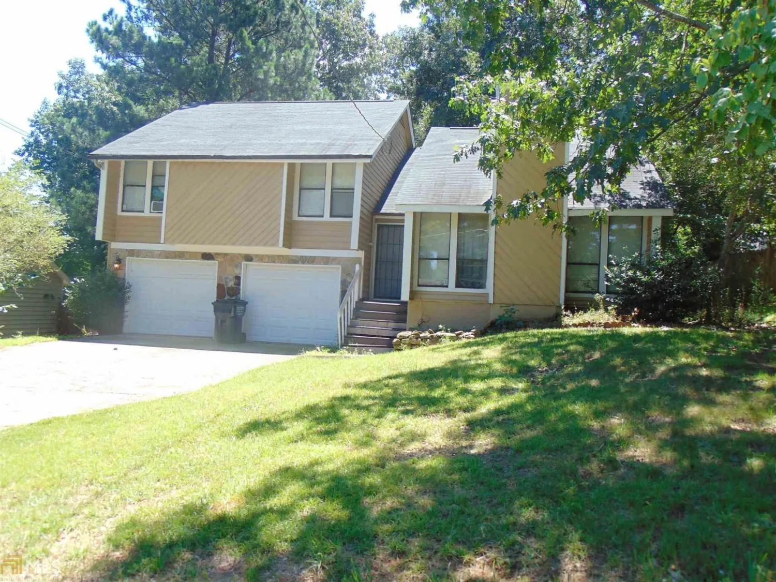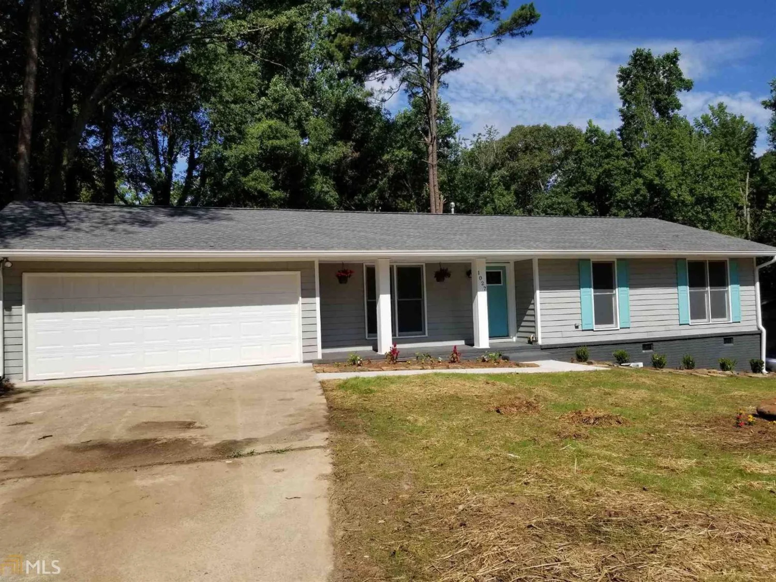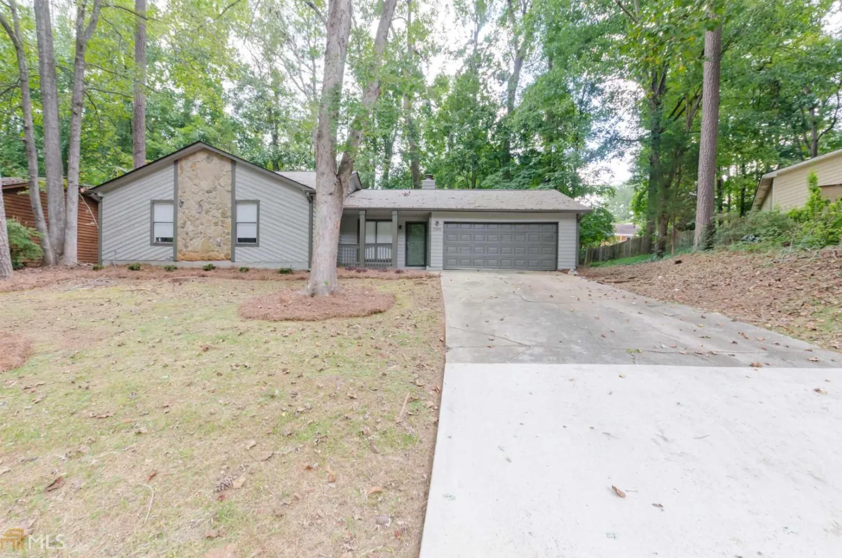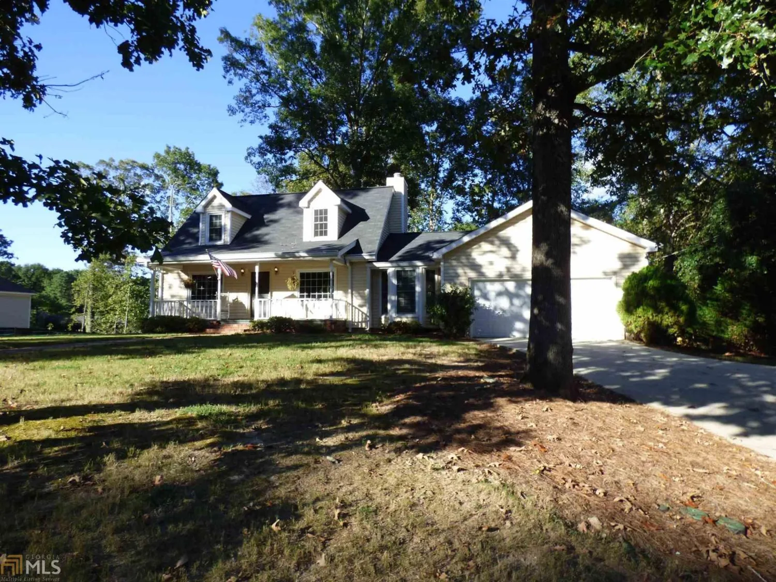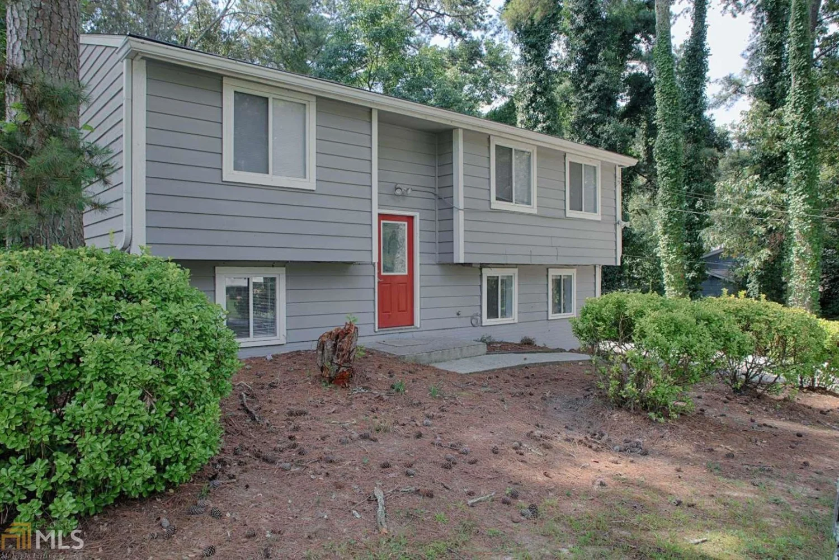1347 nw indian wayLilburn, GA 30047
1347 nw indian wayLilburn, GA 30047
Description
Well maintained 3 bed/2 bath ranch on large lot. Freshly painted driveway w/2 car garage w/add'l carport. Bermuda lawn. Tile foyer to greatroom w/stone-faced wood-burning fireplace, vaulted ceilings, & wet bar w/built-in cabinets. Granite countertops, tile floors, updated cabinets & backsplash in kitchen. Tile floor & shower in master bath. Covered patio w/attached deck for hot tub. 3 TVs+stereo speakers in waterproof cabinets. Fire pit & shed w/electricity all in fenced yard. Cedar closets in garage, hall, & master. HVAC, H20 heater, & roof less than 10 yrs old.
Property Details for 1347 NW Indian Way
- Subdivision ComplexIndian Springs
- Architectural StyleRanch, Traditional
- ExteriorGas Grill
- Num Of Parking Spaces2
- Parking FeaturesAttached, Garage Door Opener, Carport, Garage
- Property AttachedNo
LISTING UPDATED:
- StatusClosed
- MLS #8423967
- Days on Site5
- Taxes$1,693.02 / year
- MLS TypeResidential
- Year Built1980
- Lot Size0.41 Acres
- CountryGwinnett
LISTING UPDATED:
- StatusClosed
- MLS #8423967
- Days on Site5
- Taxes$1,693.02 / year
- MLS TypeResidential
- Year Built1980
- Lot Size0.41 Acres
- CountryGwinnett
Building Information for 1347 NW Indian Way
- StoriesOne
- Year Built1980
- Lot Size0.4100 Acres
Payment Calculator
Term
Interest
Home Price
Down Payment
The Payment Calculator is for illustrative purposes only. Read More
Property Information for 1347 NW Indian Way
Summary
Location and General Information
- Directions: I-85S to exit 102 for GA--387/Beaver Ruin Rd. Left off exit then right on Burns Rd. NW. Right onto Dickens Rd. NW then left onto Indian Way NW. Home on corner on right.
- Coordinates: 33.907333,-84.151052
School Information
- Elementary School: Hopkins
- Middle School: Berkmar
- High School: Berkmar
Taxes and HOA Information
- Parcel Number: R6173 210
- Tax Year: 2017
- Association Fee Includes: None
- Tax Lot: 9
Virtual Tour
Parking
- Open Parking: No
Interior and Exterior Features
Interior Features
- Cooling: Electric, Ceiling Fan(s), Central Air
- Heating: Natural Gas, Forced Air
- Appliances: Gas Water Heater, Dishwasher, Disposal, Microwave, Oven/Range (Combo), Trash Compactor
- Basement: None
- Fireplace Features: Family Room, Masonry
- Flooring: Carpet, Tile
- Interior Features: Vaulted Ceiling(s), Tile Bath, Walk-In Closet(s), Wet Bar, Master On Main Level, Split Bedroom Plan
- Levels/Stories: One
- Kitchen Features: Pantry, Solid Surface Counters
- Foundation: Slab
- Main Bedrooms: 3
- Bathrooms Total Integer: 2
- Main Full Baths: 2
- Bathrooms Total Decimal: 2
Exterior Features
- Construction Materials: Other
- Fencing: Fenced
- Patio And Porch Features: Deck, Patio
- Pool Features: Pool/Spa Combo
- Roof Type: Composition
- Laundry Features: In Garage
- Pool Private: No
- Other Structures: Outbuilding
Property
Utilities
- Utilities: Underground Utilities, Sewer Connected
- Water Source: Public
Property and Assessments
- Home Warranty: Yes
- Property Condition: Resale
Green Features
Lot Information
- Above Grade Finished Area: 1575
- Lot Features: Level, Private
Multi Family
- Number of Units To Be Built: Square Feet
Rental
Rent Information
- Land Lease: Yes
Public Records for 1347 NW Indian Way
Tax Record
- 2017$1,693.02 ($141.09 / month)
Home Facts
- Beds3
- Baths2
- Total Finished SqFt1,575 SqFt
- Above Grade Finished1,575 SqFt
- StoriesOne
- Lot Size0.4100 Acres
- StyleSingle Family Residence
- Year Built1980
- APNR6173 210
- CountyGwinnett
- Fireplaces1


