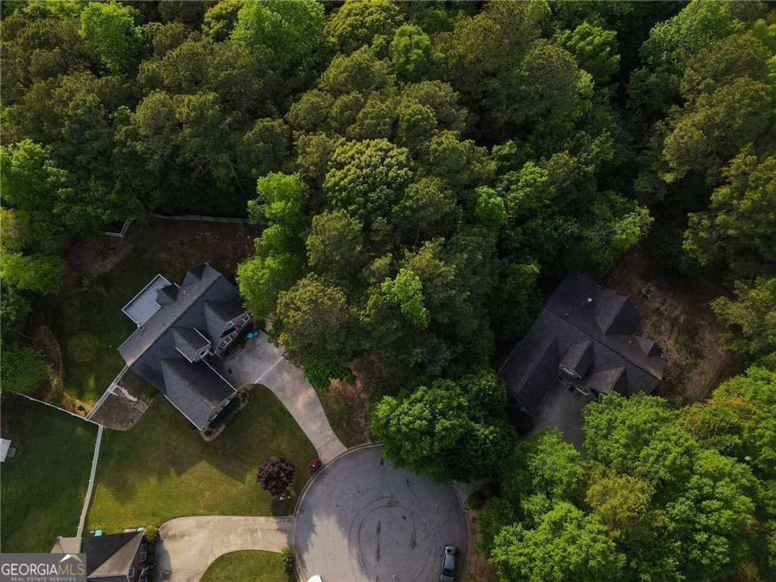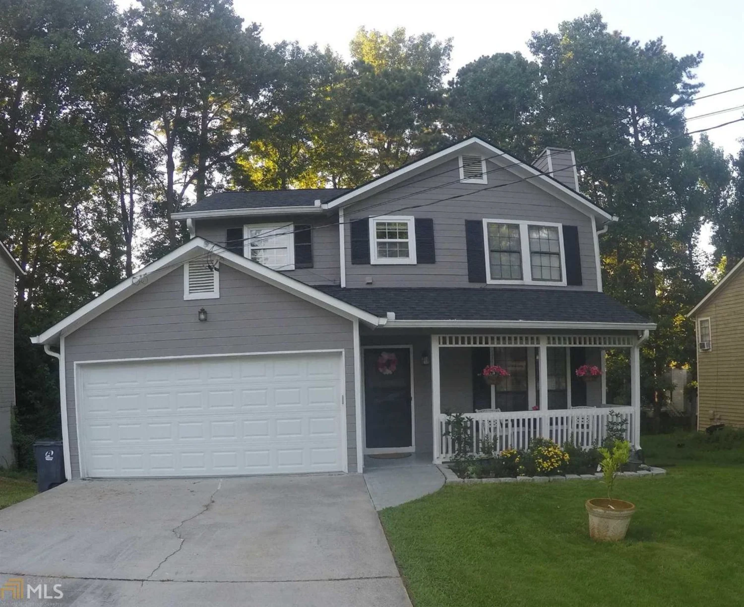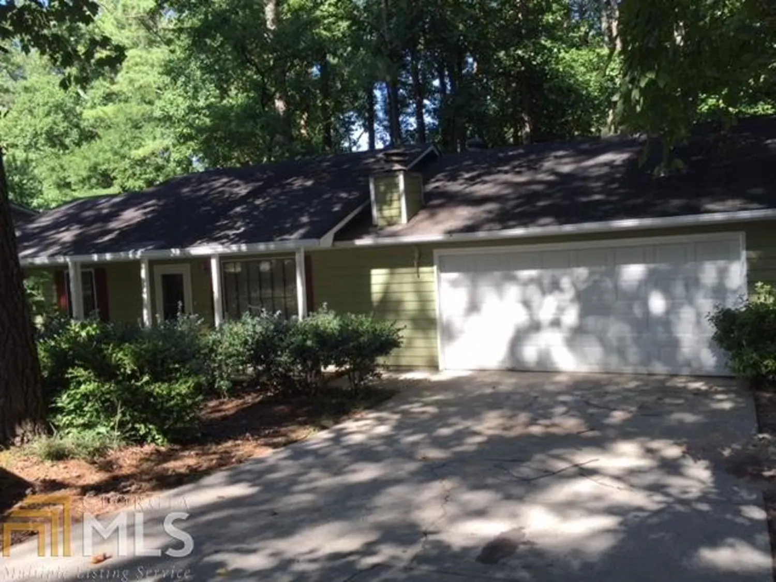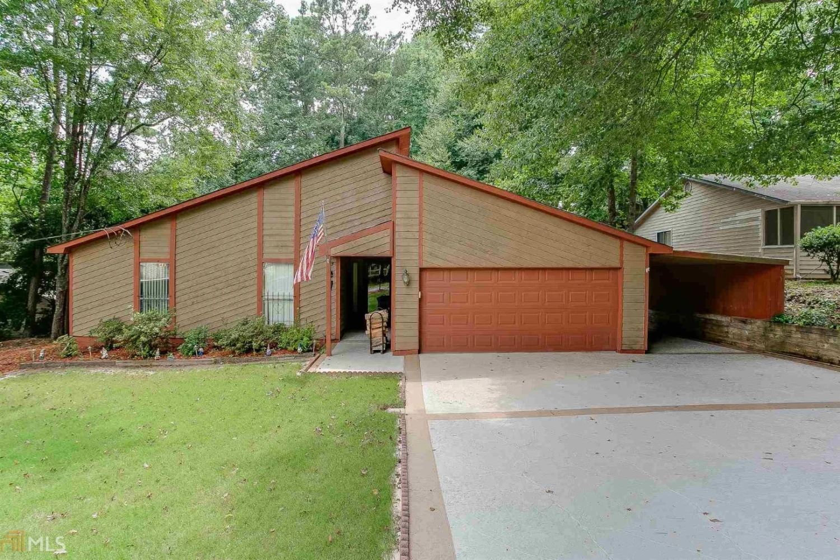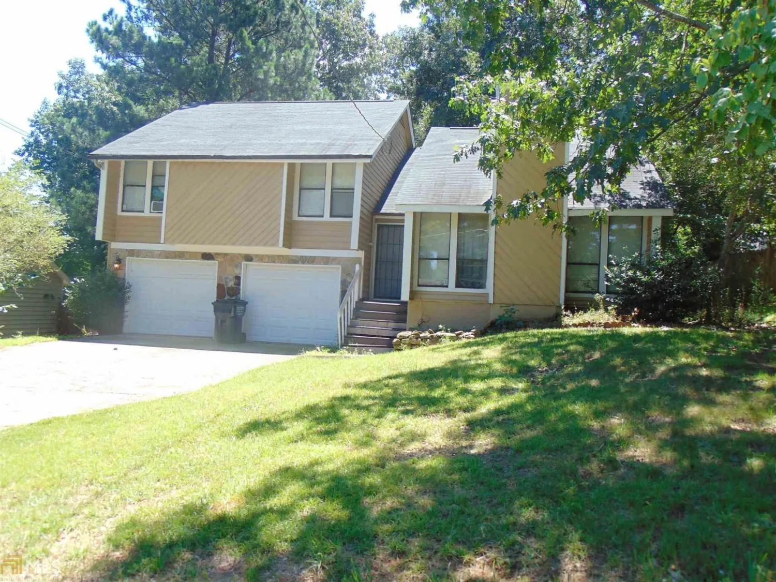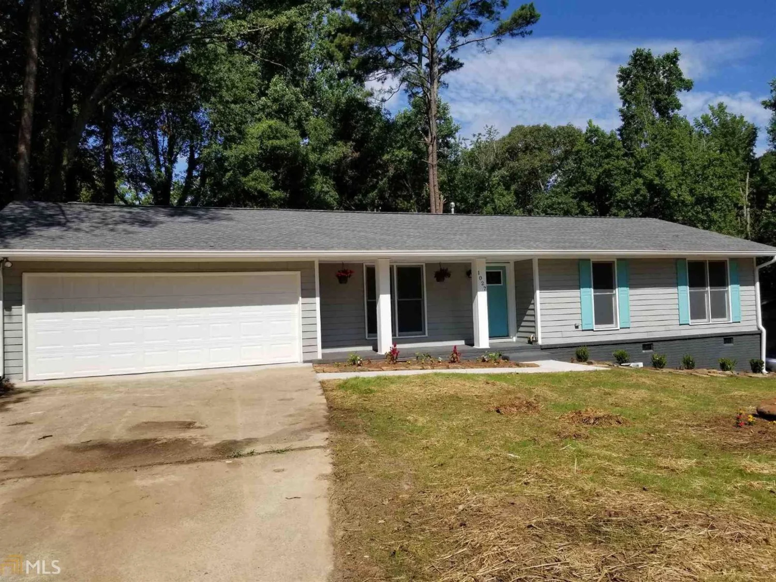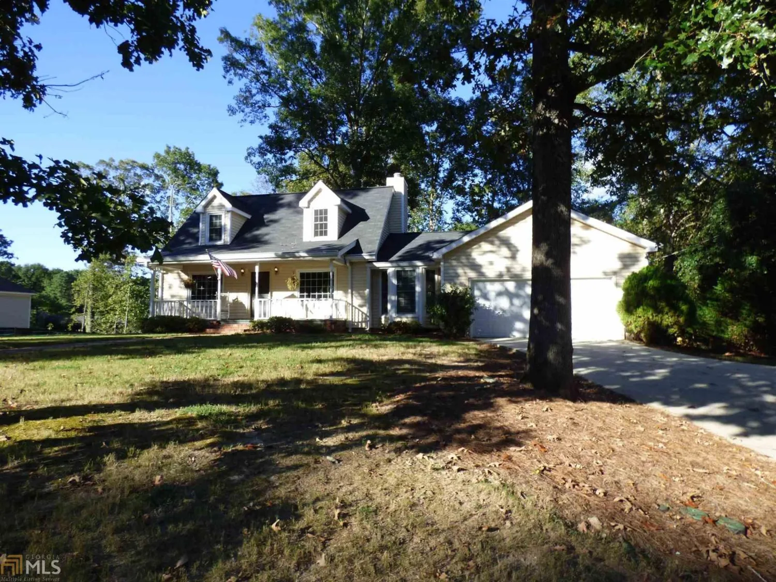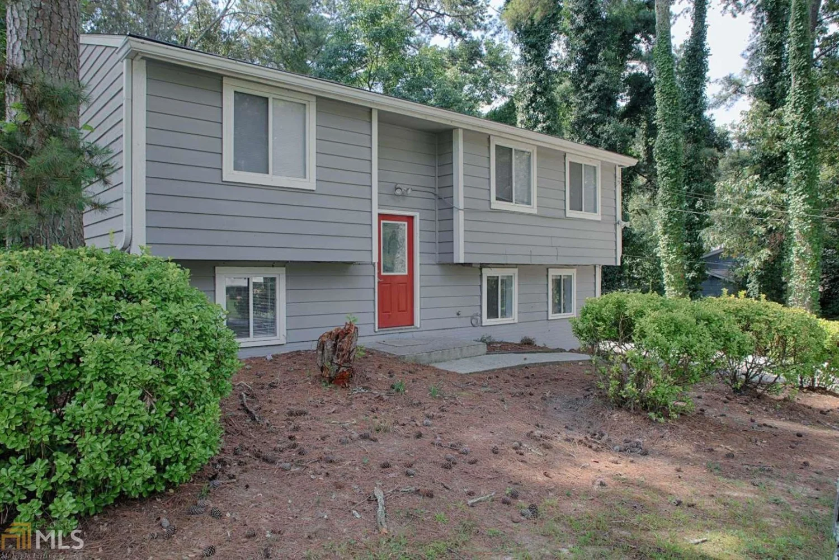5365 pickwick laneLilburn, GA 30047
5365 pickwick laneLilburn, GA 30047
Description
FULLY RENOVATED ranch style home located in a quiet neighborhood on a CUL-DE-SAC lot! Everything in this home has been touched...FRESH PAINT IN AND OUT, new laminate HARDWOOD FLOORS throughout, NEW CABINETS in both the kitchen and bathrooms with SOFT-CLOSE DOORS! Both the kitchen and the bathrooms have GRANITE COUNTERS. ALL NEW STAINLESS APPLIANCES! New fixtures and faucets. Ceiling fans in all of the bedrooms. In the back of the 2-car attached garage is a large workshop with built-in shelving. MOVE RIGHT IN and not worry about a thing! One of the Sellers is a licensed RE agent in GA.
Property Details for 5365 Pickwick Lane
- Subdivision ComplexDickens Trail
- Architectural StyleRanch
- Num Of Parking Spaces2
- Parking FeaturesAttached, Garage, Kitchen Level
- Property AttachedNo
LISTING UPDATED:
- StatusClosed
- MLS #8452491
- Days on Site6
- Taxes$2,111.98 / year
- MLS TypeResidential
- Year Built1979
- Lot Size0.25 Acres
- CountryGwinnett
LISTING UPDATED:
- StatusClosed
- MLS #8452491
- Days on Site6
- Taxes$2,111.98 / year
- MLS TypeResidential
- Year Built1979
- Lot Size0.25 Acres
- CountryGwinnett
Building Information for 5365 Pickwick Lane
- StoriesOne
- Year Built1979
- Lot Size0.2500 Acres
Payment Calculator
Term
Interest
Home Price
Down Payment
The Payment Calculator is for illustrative purposes only. Read More
Property Information for 5365 Pickwick Lane
Summary
Location and General Information
- Community Features: None
- Directions: 85 north to Indian Trail Road, turn right. Then turn right on Dickens Road, cross over Harbins Road and turn left on Candlewick Lane. Then turn left on Pickwick Lane. House in cul-de-sac on the left.
- Coordinates: 33.888239,-84.161578
School Information
- Elementary School: Lilburn
- Middle School: Lilburn
- High School: Meadowcreek
Taxes and HOA Information
- Parcel Number: R6145 231
- Tax Year: 2017
- Association Fee Includes: None
- Tax Lot: 7
Virtual Tour
Parking
- Open Parking: No
Interior and Exterior Features
Interior Features
- Cooling: Electric, Ceiling Fan(s), Central Air
- Heating: Natural Gas, Forced Air
- Appliances: Gas Water Heater, Dishwasher, Disposal, Microwave, Oven/Range (Combo), Stainless Steel Appliance(s)
- Basement: None
- Fireplace Features: Family Room, Masonry
- Flooring: Hardwood
- Interior Features: Vaulted Ceiling(s), Tile Bath, Walk-In Closet(s), Master On Main Level
- Levels/Stories: One
- Foundation: Slab
- Main Bedrooms: 3
- Bathrooms Total Integer: 2
- Main Full Baths: 2
- Bathrooms Total Decimal: 2
Exterior Features
- Construction Materials: Wood Siding
- Patio And Porch Features: Deck, Patio
- Laundry Features: Mud Room
- Pool Private: No
- Other Structures: Workshop
Property
Utilities
- Utilities: Sewer Connected
- Water Source: Public
Property and Assessments
- Home Warranty: Yes
- Property Condition: Updated/Remodeled, Resale
Green Features
- Green Energy Efficient: Thermostat
Lot Information
- Above Grade Finished Area: 1368
- Lot Features: Cul-De-Sac
Multi Family
- Number of Units To Be Built: Square Feet
Rental
Rent Information
- Land Lease: Yes
- Occupant Types: Vacant
Public Records for 5365 Pickwick Lane
Tax Record
- 2017$2,111.98 ($176.00 / month)
Home Facts
- Beds3
- Baths2
- Total Finished SqFt1,368 SqFt
- Above Grade Finished1,368 SqFt
- StoriesOne
- Lot Size0.2500 Acres
- StyleSingle Family Residence
- Year Built1979
- APNR6145 231
- CountyGwinnett
- Fireplaces1


