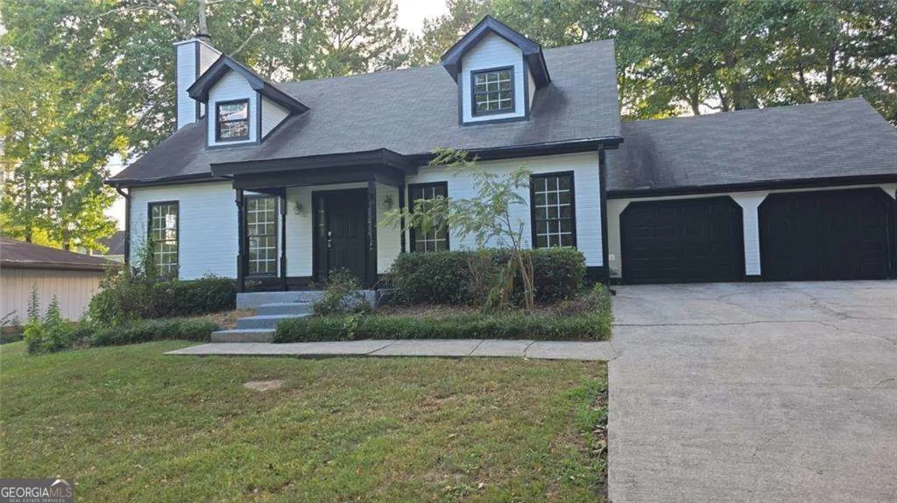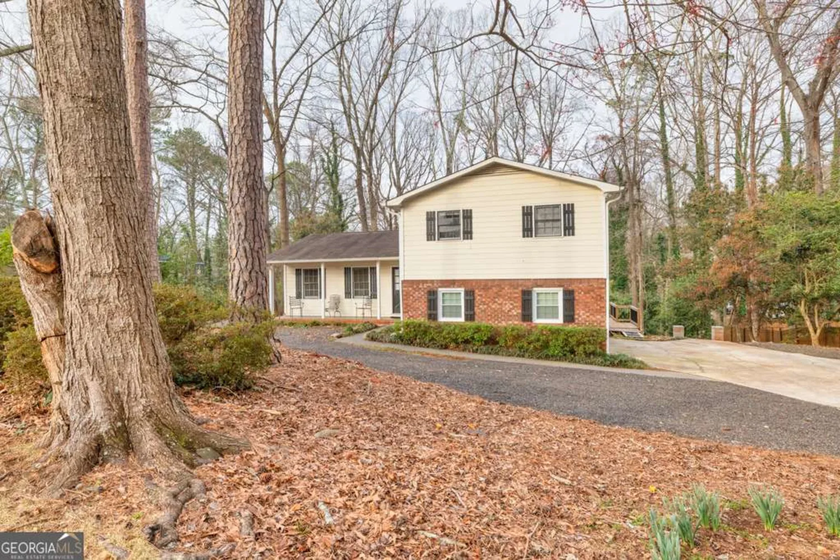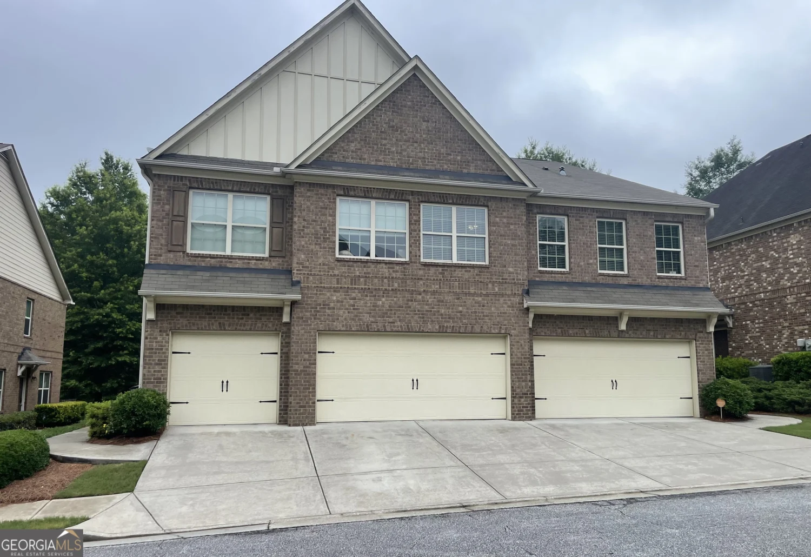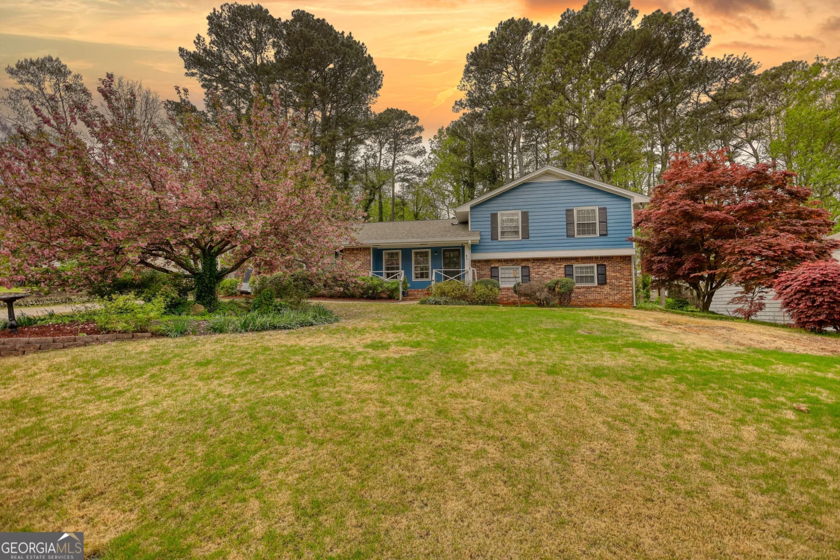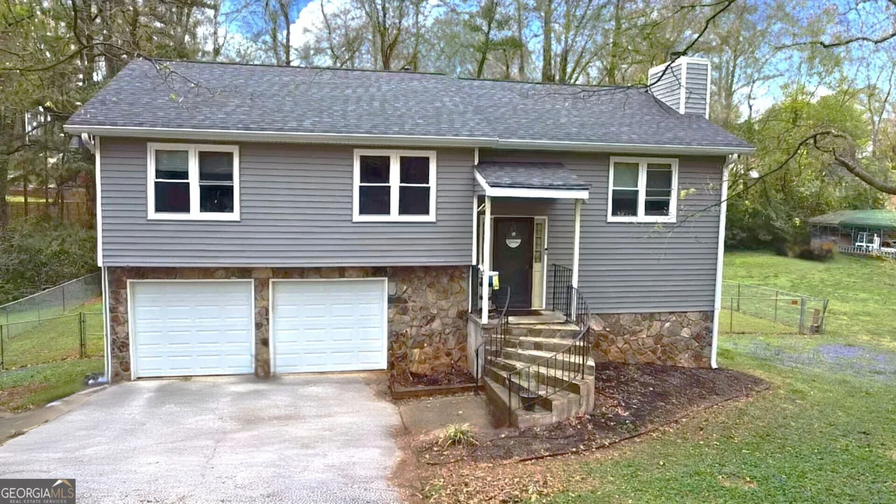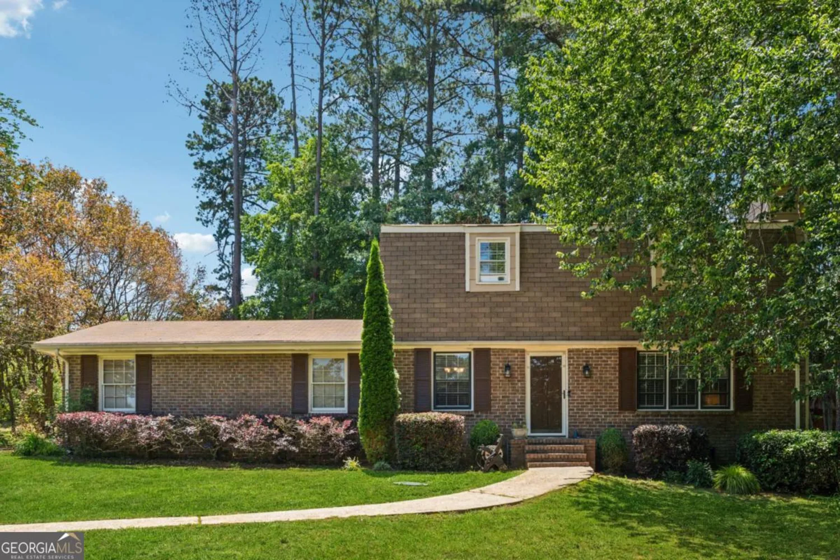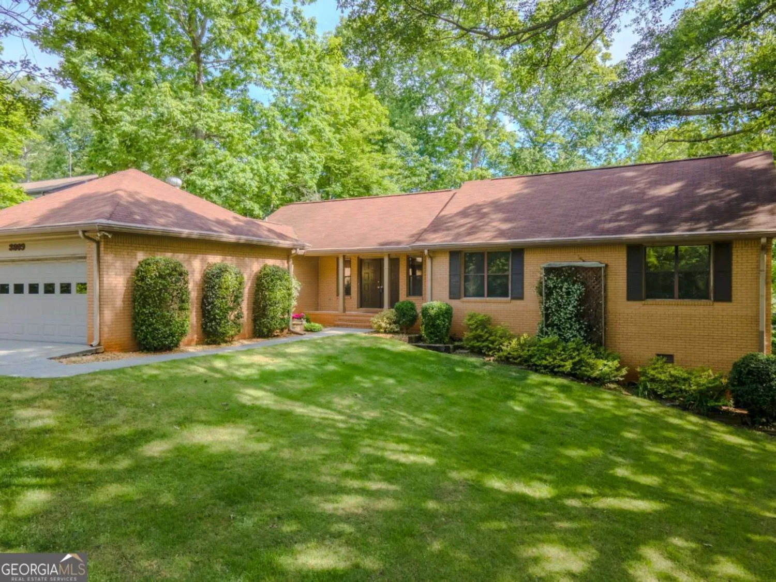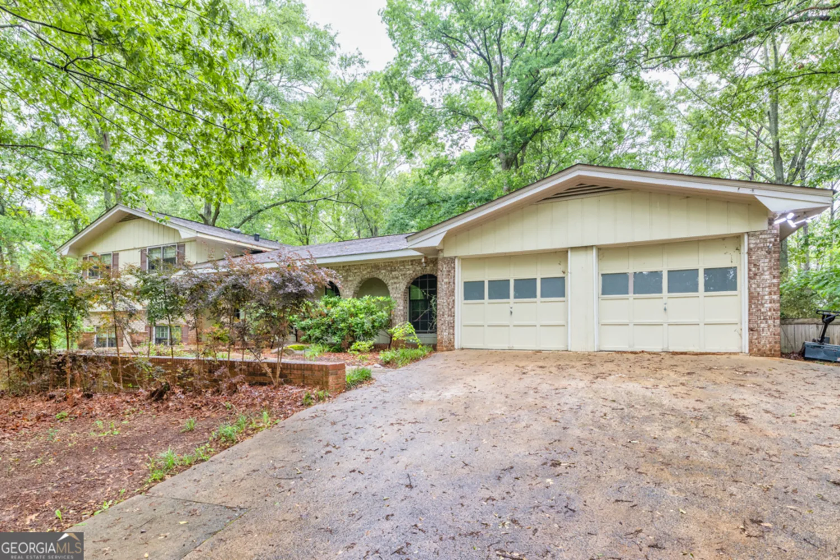4906 kellys mill drive nwLilburn, GA 30047
4906 kellys mill drive nwLilburn, GA 30047
Description
This 3 bedroom, 2 full bath home sits on a corner lot in a quiet neighborhood. The garage was converted into a large room that can be used as a bonus room, living room or convert to a sizeable bedroom by adding a closet, this room has a separate entrance as well. The home sits on a corner lot, with a long driveway that can easily accommodate 7 vehicles, the main bedroom has been improved with a walk in closet, 2 other rooms on that side of the house, with two full bathrooms with granite counters. The country kitchen can accommodate a large table and its situated next to a slider door to the back yard. The a/c has been refurbished and it's in good working order
Property Details for 4906 Kellys Mill Drive NW
- Subdivision ComplexNone
- Architectural StyleBungalow/Cottage
- ExteriorOther
- Num Of Parking Spaces1
- Parking FeaturesParking Pad
- Property AttachedYes
LISTING UPDATED:
- StatusPending
- MLS #10476221
- Days on Site44
- Taxes$404 / year
- MLS TypeResidential
- Year Built1979
- Lot Size0.31 Acres
- CountryGwinnett
LISTING UPDATED:
- StatusPending
- MLS #10476221
- Days on Site44
- Taxes$404 / year
- MLS TypeResidential
- Year Built1979
- Lot Size0.31 Acres
- CountryGwinnett
Building Information for 4906 Kellys Mill Drive NW
- StoriesOne
- Year Built1979
- Lot Size0.3100 Acres
Payment Calculator
Term
Interest
Home Price
Down Payment
The Payment Calculator is for illustrative purposes only. Read More
Property Information for 4906 Kellys Mill Drive NW
Summary
Location and General Information
- Community Features: Street Lights
- Directions: Please use GPS.
- Coordinates: 33.903794,-84.145444
School Information
- Elementary School: Hopkins
- Middle School: Louise Radloff
- High School: Meadowcreek
Taxes and HOA Information
- Parcel Number: R6159 081
- Tax Year: 2024
- Association Fee Includes: None
Virtual Tour
Parking
- Open Parking: Yes
Interior and Exterior Features
Interior Features
- Cooling: Central Air
- Heating: Natural Gas
- Appliances: Dishwasher, Disposal, Refrigerator
- Basement: None
- Fireplace Features: Gas Starter, Living Room
- Flooring: Other
- Interior Features: Master On Main Level, Other
- Levels/Stories: One
- Kitchen Features: Country Kitchen
- Foundation: Slab
- Main Bedrooms: 3
- Bathrooms Total Integer: 2
- Main Full Baths: 2
- Bathrooms Total Decimal: 2
Exterior Features
- Accessibility Features: Accessible Entrance, Accessible Full Bath
- Construction Materials: Vinyl Siding
- Fencing: Fenced, Wood
- Roof Type: Composition
- Laundry Features: Common Area
- Pool Private: No
Property
Utilities
- Sewer: Public Sewer
- Utilities: Electricity Available, Other, Water Available
- Water Source: Public
Property and Assessments
- Home Warranty: Yes
- Property Condition: Resale
Green Features
Lot Information
- Above Grade Finished Area: 1200
- Common Walls: No Common Walls
- Lot Features: Corner Lot, Level
Multi Family
- Number of Units To Be Built: Square Feet
Rental
Rent Information
- Land Lease: Yes
Public Records for 4906 Kellys Mill Drive NW
Tax Record
- 2024$404.00 ($33.67 / month)
Home Facts
- Beds3
- Baths2
- Total Finished SqFt1,200 SqFt
- Above Grade Finished1,200 SqFt
- StoriesOne
- Lot Size0.3100 Acres
- StyleSingle Family Residence
- Year Built1979
- APNR6159 081
- CountyGwinnett
- Fireplaces1


