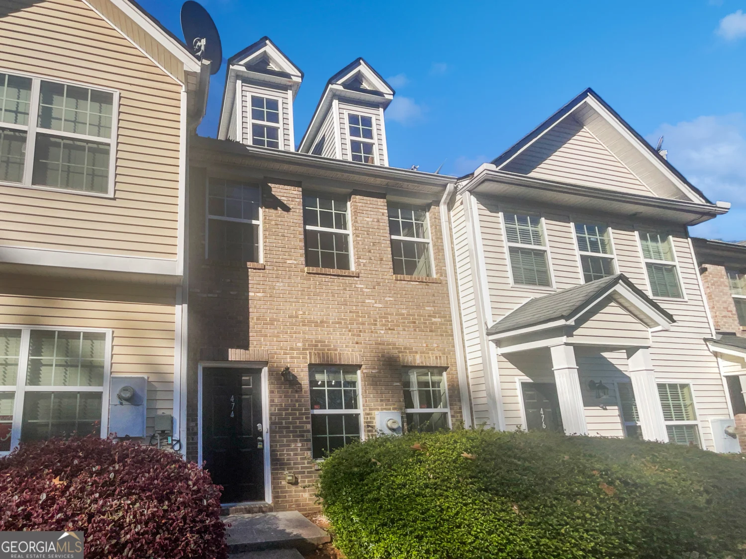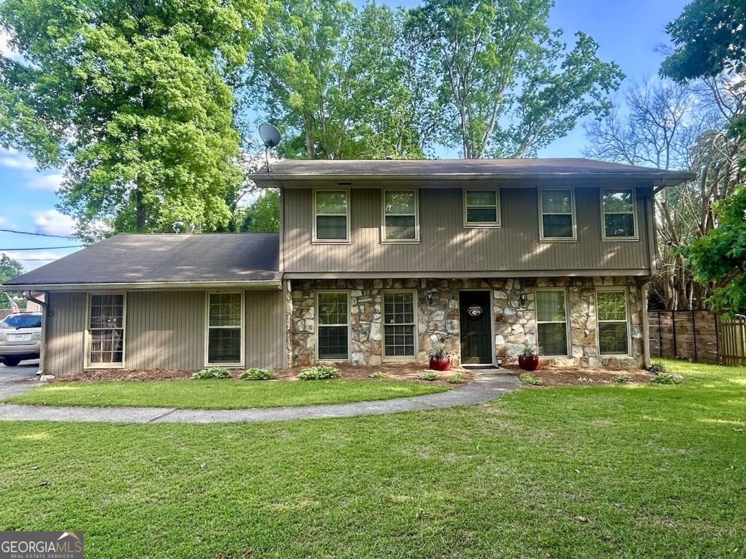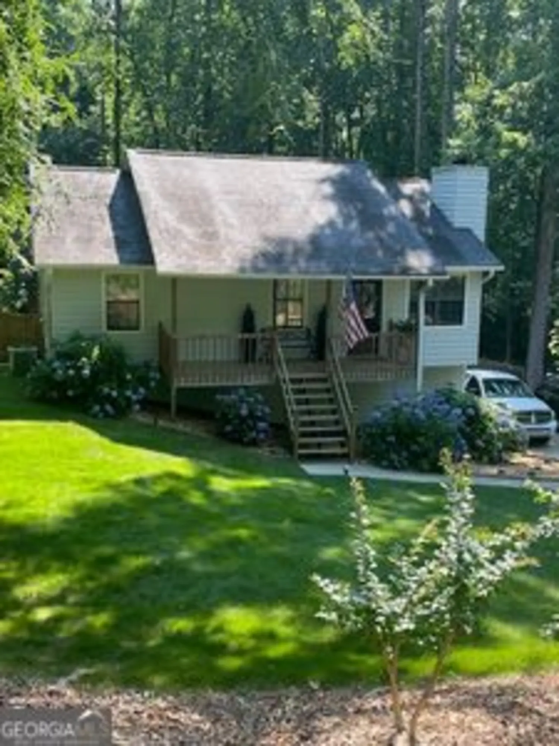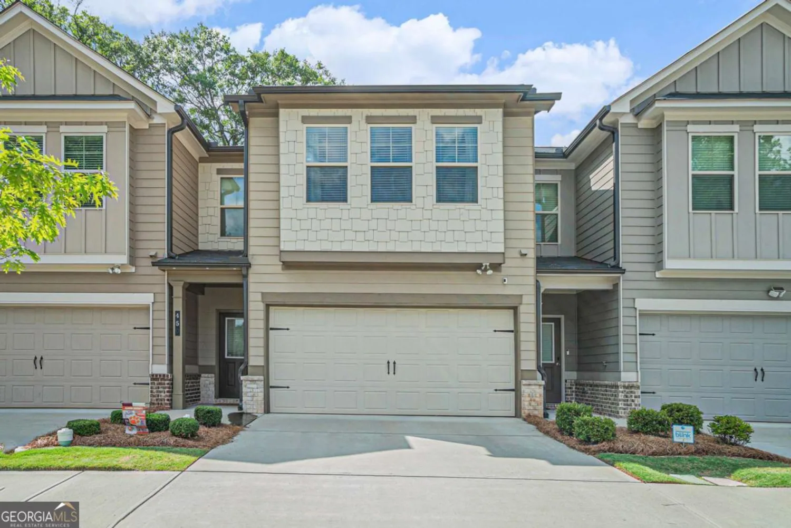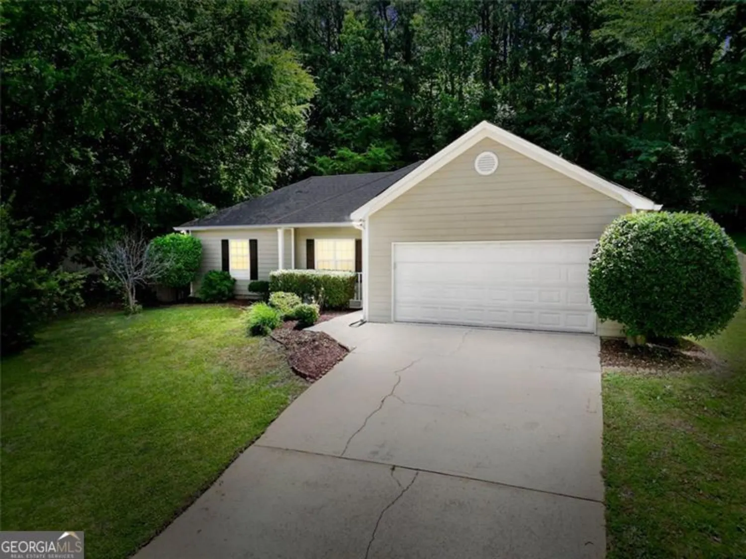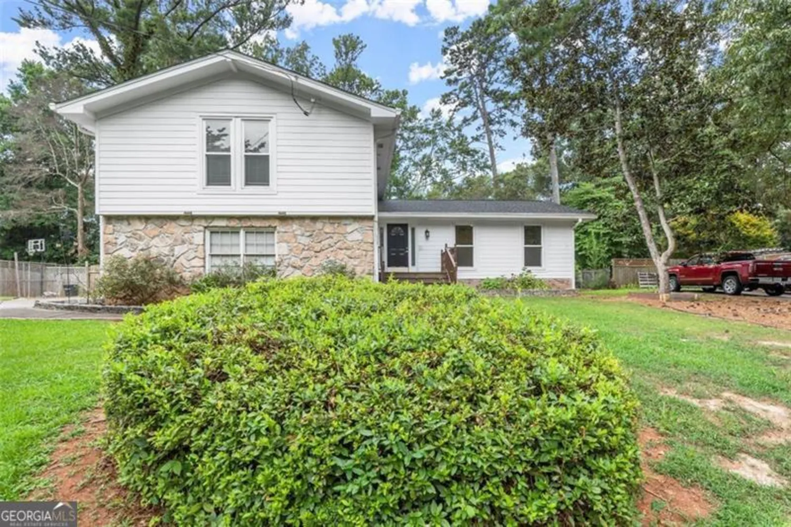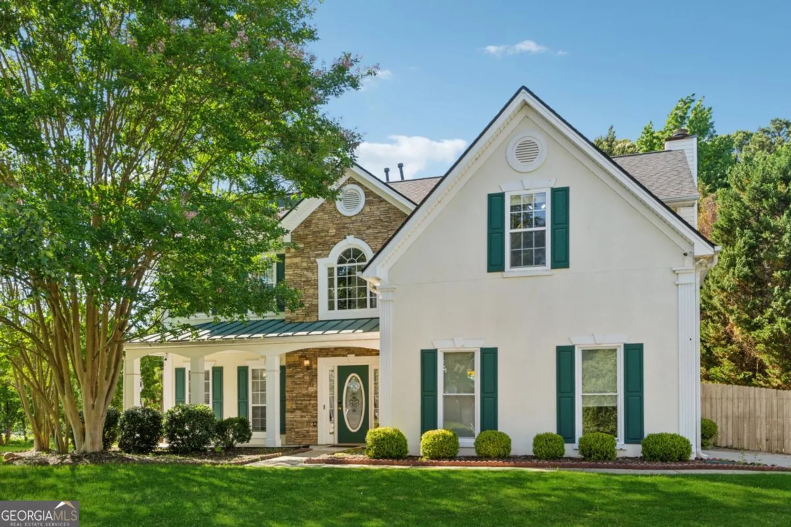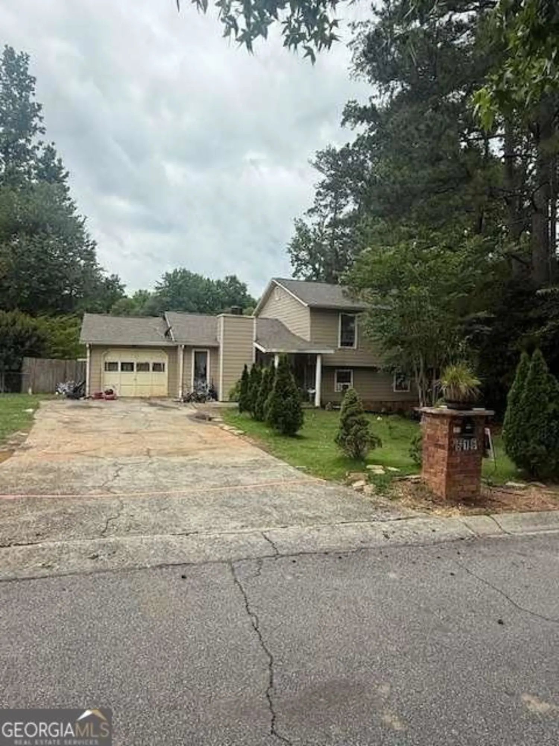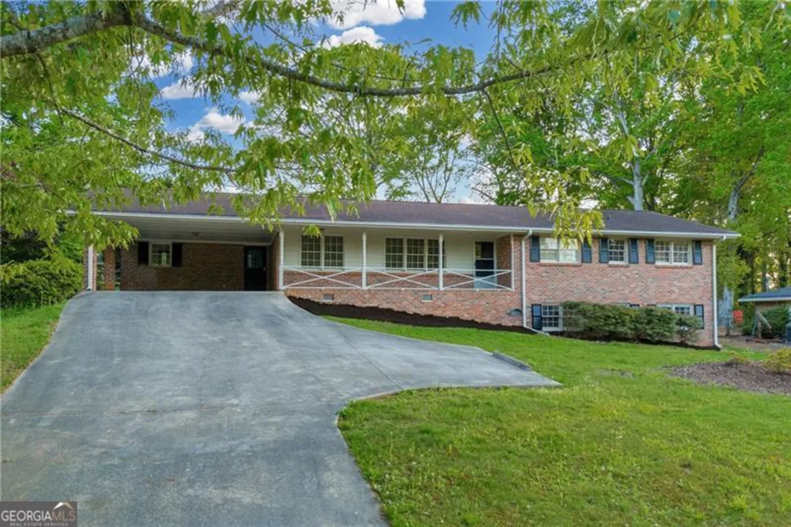3809 cotswold drive swLilburn, GA 30047
3809 cotswold drive swLilburn, GA 30047
Description
Spacious All-Brick Home on the Yellow River - A Nature Lover's Retreat and in the sought-after school district of Brookwood High. Welcome to this stunning all-brick home nestled along the scenic Yellow River, offering the perfect blend of comfort, space, and natural beauty. Step inside to discover a generously sized on-suite featuring two walk-in closets and an expansive master bathroom. The secondary bedrooms are impressively large, each with ample closet space to meet all your storage needs. The heart of the home is the spacious family room, complete with a cozy fireplace and its own private wet bar-ideal for entertaining or relaxing evenings in. The kitchen boasts abundant cabinetry, a large pantry, and a separate breakfast area for casual dining. Just off the garage, you'll find a well-equipped mud/laundry room with extra storage. For more formal gatherings, enjoy the separate dining room that opens up to the family room, creating an easy flow for entertaining. The four-season sunroom is a true highlight, offering panoramic views of the Yellow River and a tranquil spot to enjoy nature year-round. Step outside to a large deck overlooking the beautiful in-ground pool-perfect for warm summer days and outdoor fun. This home truly has it all-space, charm, and an unbeatable riverfront location!
Property Details for 3809 Cotswold Drive SW
- Subdivision ComplexMcDaniels Bluff
- Architectural StyleBrick 4 Side, Ranch
- Num Of Parking Spaces2
- Parking FeaturesAttached, Garage, Garage Door Opener, Kitchen Level
- Property AttachedYes
- Waterfront FeaturesCreek
LISTING UPDATED:
- StatusClosed
- MLS #10520299
- Days on Site8
- Taxes$976 / year
- MLS TypeResidential
- Year Built1983
- Lot Size0.51 Acres
- CountryGwinnett
LISTING UPDATED:
- StatusClosed
- MLS #10520299
- Days on Site8
- Taxes$976 / year
- MLS TypeResidential
- Year Built1983
- Lot Size0.51 Acres
- CountryGwinnett
Building Information for 3809 Cotswold Drive SW
- StoriesOne
- Year Built1983
- Lot Size0.5100 Acres
Payment Calculator
Term
Interest
Home Price
Down Payment
The Payment Calculator is for illustrative purposes only. Read More
Property Information for 3809 Cotswold Drive SW
Summary
Location and General Information
- Community Features: Walk To Schools, Near Shopping
- Directions: GPS friendly
- View: River
- Coordinates: 33.858422,-84.074965
School Information
- Elementary School: Head
- Middle School: Five Forks
- High School: Brookwood
Taxes and HOA Information
- Parcel Number: R6083 182
- Tax Year: 2024
- Association Fee Includes: None
Virtual Tour
Parking
- Open Parking: No
Interior and Exterior Features
Interior Features
- Cooling: Attic Fan, Ceiling Fan(s), Central Air
- Heating: Central, Electric, Natural Gas
- Appliances: Dishwasher, Microwave, Oven/Range (Combo), Refrigerator
- Basement: Crawl Space
- Fireplace Features: Family Room, Gas Starter
- Flooring: Carpet, Hardwood, Tile
- Interior Features: Master On Main Level, Separate Shower, Split Bedroom Plan, Tile Bath, Walk-In Closet(s), Wet Bar
- Levels/Stories: One
- Kitchen Features: Breakfast Area, Breakfast Bar, Pantry
- Foundation: Block, Pillar/Post/Pier
- Main Bedrooms: 3
- Bathrooms Total Integer: 2
- Main Full Baths: 2
- Bathrooms Total Decimal: 2
Exterior Features
- Construction Materials: Brick
- Patio And Porch Features: Deck, Patio
- Pool Features: In Ground
- Roof Type: Composition
- Security Features: Smoke Detector(s)
- Spa Features: Bath
- Laundry Features: Mud Room
- Pool Private: No
Property
Utilities
- Sewer: Septic Tank
- Utilities: Cable Available, Electricity Available, Natural Gas Available, Sewer Available
- Water Source: Public
Property and Assessments
- Home Warranty: Yes
- Property Condition: Resale
Green Features
Lot Information
- Above Grade Finished Area: 1864
- Common Walls: No Common Walls
- Lot Features: Cul-De-Sac, Private
- Waterfront Footage: Creek
Multi Family
- Number of Units To Be Built: Square Feet
Rental
Rent Information
- Land Lease: Yes
Public Records for 3809 Cotswold Drive SW
Tax Record
- 2024$976.00 ($81.33 / month)
Home Facts
- Beds3
- Baths2
- Total Finished SqFt1,864 SqFt
- Above Grade Finished1,864 SqFt
- StoriesOne
- Lot Size0.5100 Acres
- StyleSingle Family Residence
- Year Built1983
- APNR6083 182
- CountyGwinnett
- Fireplaces1


