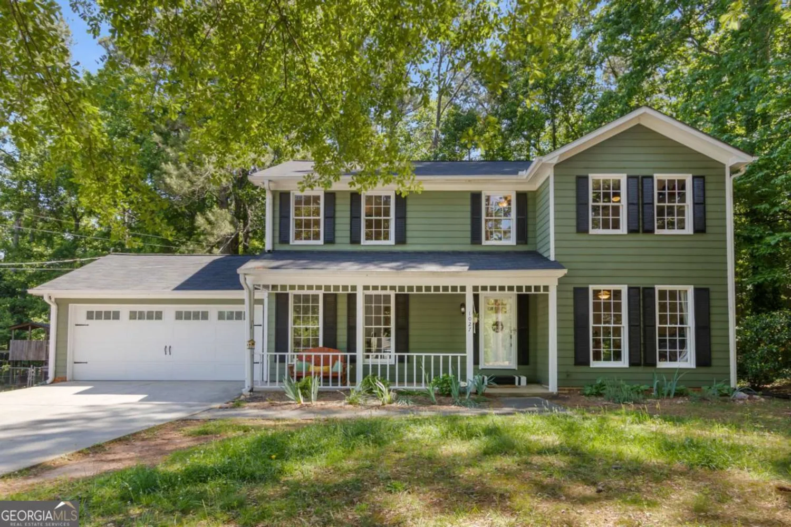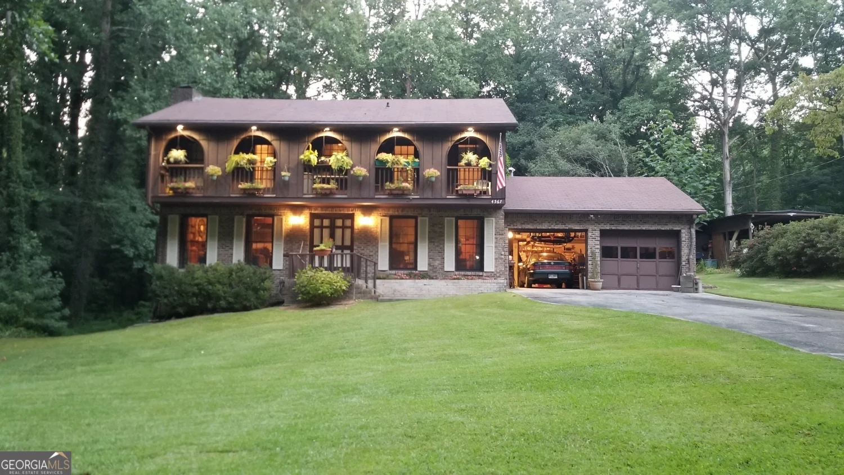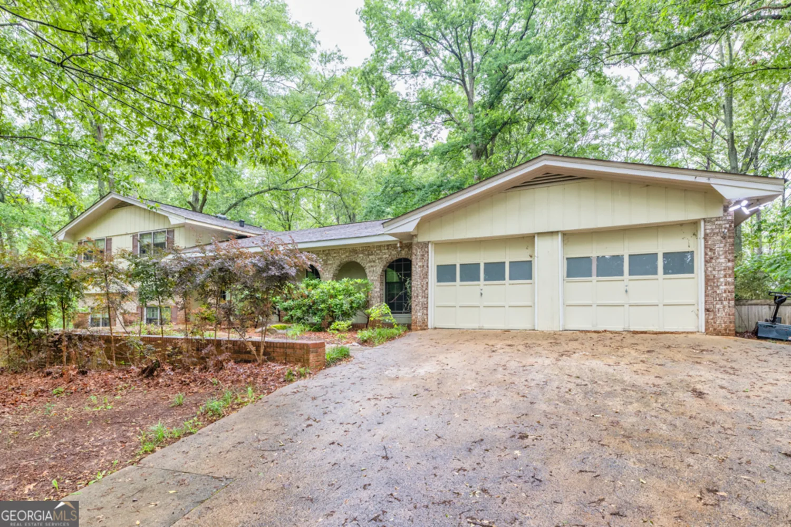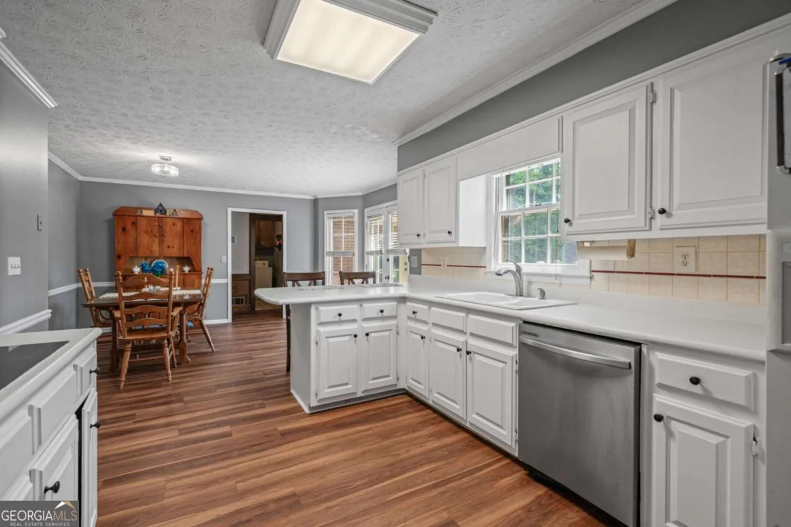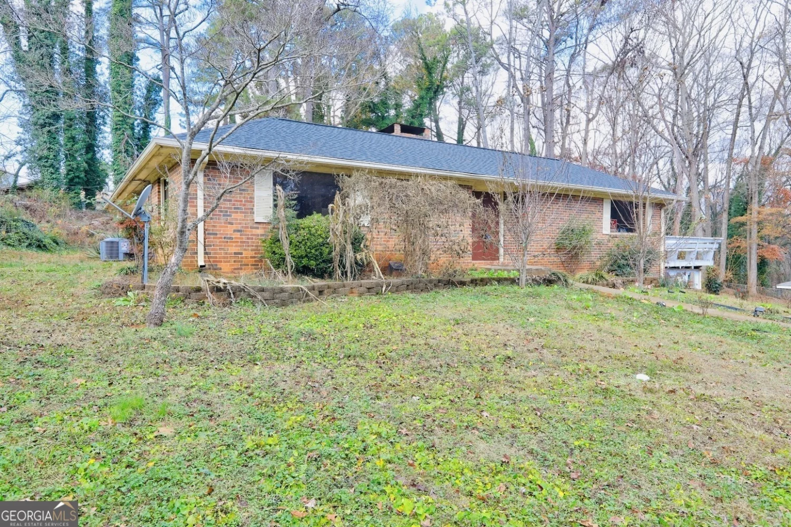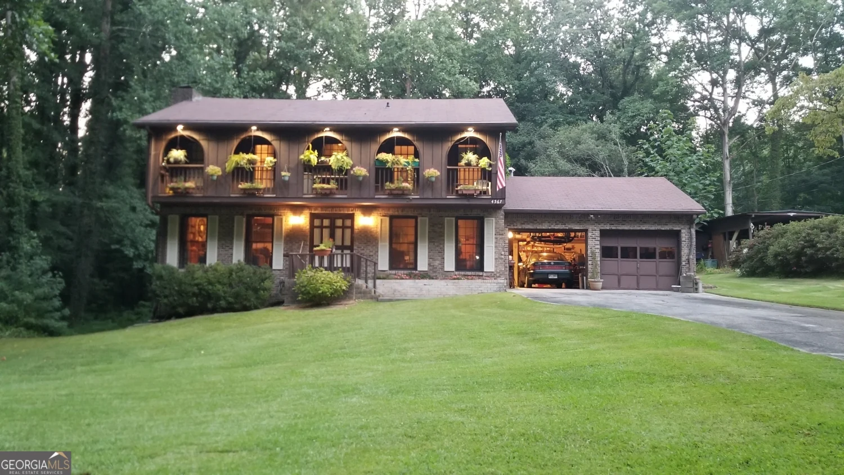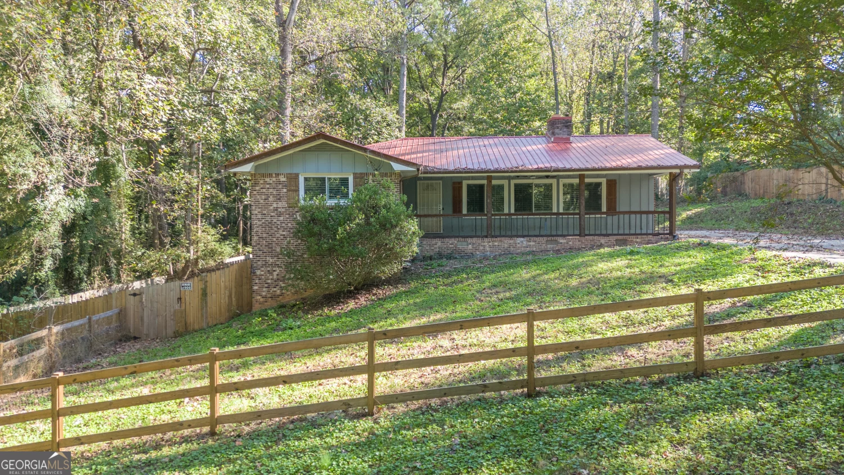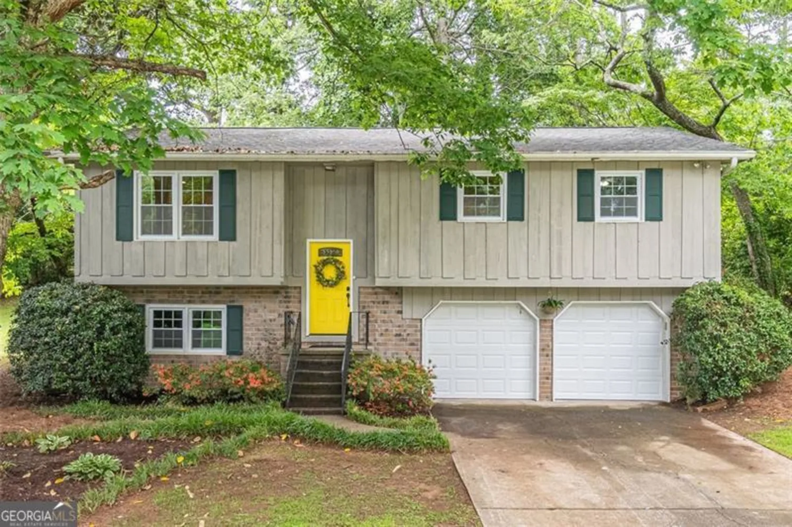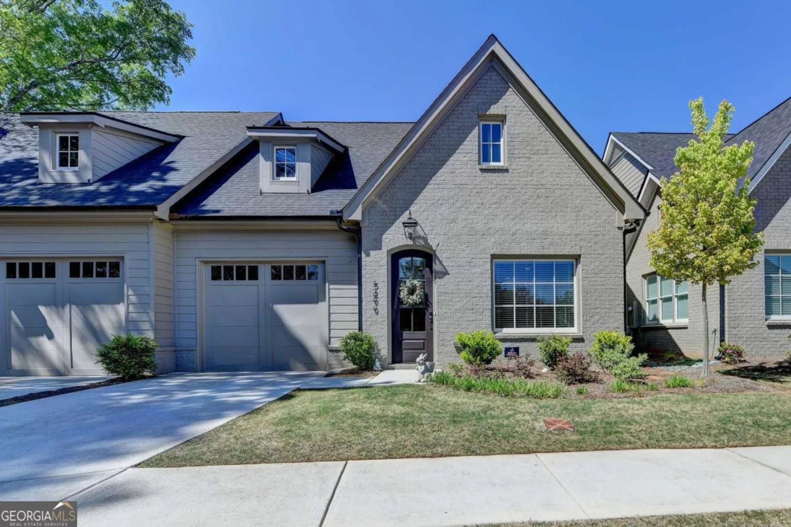1093 forest view lane swLilburn, GA 30047
1093 forest view lane swLilburn, GA 30047
Description
Introducing a Beautiful 4 Bedroom 3 Full Bathroom home situated on a Premium Corner Lot in the Parkview Forest Subdivision. This sought-after community in Lilburn is nestled in the award-winning Camp Creek, Trickum, and Parkview School District. Be prepared to live comfortably and effortlessly while your Family and Kids take advantage of some of the great schools in Gwinnett County along with a very friendly and Family-oriented neighborhood. This residence features 4 bedrooms, 3 FULL bathrooms, a 2-car side entry garage, Hardwood Flooring, a NEWER ROOF, plus lots of front yard and a FENCED backyard space offering ample room and functionality for today's lifestyle. At the entrance, you are greeted with a cozy front porch perfect for relaxing after a long day at work or simply to sit back and enjoy a nice cold drink on a bright, sunny day. Stepping inside, you will find a formal living and dining room to your left along with a small hallway to the front leading up to the open living space including the kitchen, breakfast area, and family room. The main level features HARDWOOD throughout and also includes a convenient Full Bathroom with a Large Walk-In Shower. The heart of the home is the open-concept family room, sunlit breakfast area, and a connected kitchen with Stainless Steel Appliances. Upstairs, you will find an OVERSIZED Primary Suite with an attached sitting area that can be used as an office space for all your work from home needs. The Master Bathroom features separate his/hers vanities and a large soaking tub as well as standing shower. There are two closets located in the Master Bathroom along with an additional 3rd closet in the actual Bedroom. Three additional secondary bedrooms, a centrally located laundry room, and an additional full bathroom complete the upper level, offering both comfort and functionality. The LARGE, FENCED backyard is perfect for friends and family to spend quality time without compromising on the privacy of their home. Enjoy all the SWIMMING and TENNIS amenities that Parkview Forest subdivision has to offer along with plenty of sidewalks. Conveniently located near Five Forks Trickum Rd, Ronald Reagan Pkwy, Stone Mountain Hwy, Decatur, The Shoppes at Webb Ginn, top-rated schools, and lots of community parks and walking trails. This home blends comfort, convenience, and style in one of Gwinnett's premier communities. Don't miss your chance to own this exceptional property and schedule your private showing today!
Property Details for 1093 Forest View Lane SW
- Subdivision ComplexParkview Forest
- Architectural StyleTraditional
- Num Of Parking Spaces2
- Parking FeaturesAttached, Garage, Garage Door Opener, Side/Rear Entrance
- Property AttachedYes
LISTING UPDATED:
- StatusActive
- MLS #10531547
- Days on Site0
- Taxes$5,938 / year
- HOA Fees$500 / month
- MLS TypeResidential
- Year Built1997
- Lot Size0.31 Acres
- CountryGwinnett
LISTING UPDATED:
- StatusActive
- MLS #10531547
- Days on Site0
- Taxes$5,938 / year
- HOA Fees$500 / month
- MLS TypeResidential
- Year Built1997
- Lot Size0.31 Acres
- CountryGwinnett
Building Information for 1093 Forest View Lane SW
- StoriesTwo
- Year Built1997
- Lot Size0.3100 Acres
Payment Calculator
Term
Interest
Home Price
Down Payment
The Payment Calculator is for illustrative purposes only. Read More
Property Information for 1093 Forest View Lane SW
Summary
Location and General Information
- Community Features: Pool, Sidewalks, Tennis Court(s), Near Public Transport, Walk To Schools
- Directions: GPS Friendly
- Coordinates: 33.860892,-84.10366
School Information
- Elementary School: Camp Creek
- Middle School: Trickum
- High School: Parkview
Taxes and HOA Information
- Parcel Number: R6091 289
- Tax Year: 2024
- Association Fee Includes: Other, Swimming, Tennis
Virtual Tour
Parking
- Open Parking: No
Interior and Exterior Features
Interior Features
- Cooling: Ceiling Fan(s), Central Air
- Heating: Central
- Appliances: Dishwasher, Microwave
- Basement: None
- Fireplace Features: Family Room
- Flooring: Hardwood
- Interior Features: Tray Ceiling(s), Walk-In Closet(s)
- Levels/Stories: Two
- Kitchen Features: Pantry
- Foundation: Slab
- Bathrooms Total Integer: 3
- Main Full Baths: 1
- Bathrooms Total Decimal: 3
Exterior Features
- Construction Materials: Stone, Stucco
- Fencing: Back Yard, Wood
- Roof Type: Composition
- Security Features: Smoke Detector(s)
- Laundry Features: Upper Level
- Pool Private: No
Property
Utilities
- Sewer: Public Sewer
- Utilities: Cable Available, Electricity Available, Natural Gas Available, Phone Available, Sewer Available, Water Available
- Water Source: Public
Property and Assessments
- Home Warranty: Yes
- Property Condition: Resale
Green Features
Lot Information
- Above Grade Finished Area: 2512
- Common Walls: No Common Walls
- Lot Features: Corner Lot, Level, Private
Multi Family
- Number of Units To Be Built: Square Feet
Rental
Rent Information
- Land Lease: Yes
Public Records for 1093 Forest View Lane SW
Tax Record
- 2024$5,938.00 ($494.83 / month)
Home Facts
- Beds4
- Baths3
- Total Finished SqFt2,512 SqFt
- Above Grade Finished2,512 SqFt
- StoriesTwo
- Lot Size0.3100 Acres
- StyleSingle Family Residence
- Year Built1997
- APNR6091 289
- CountyGwinnett
- Fireplaces1


