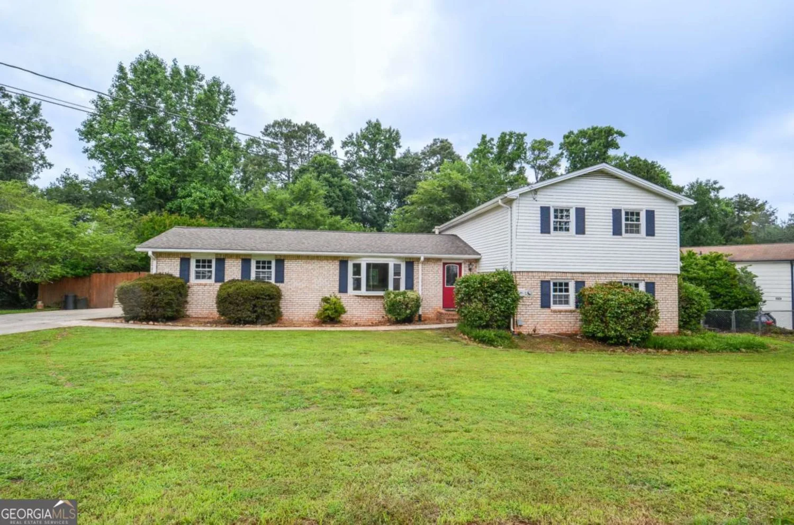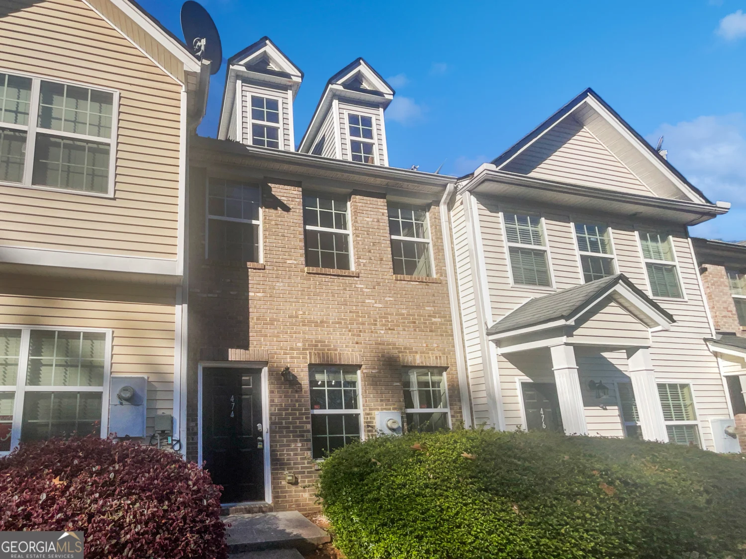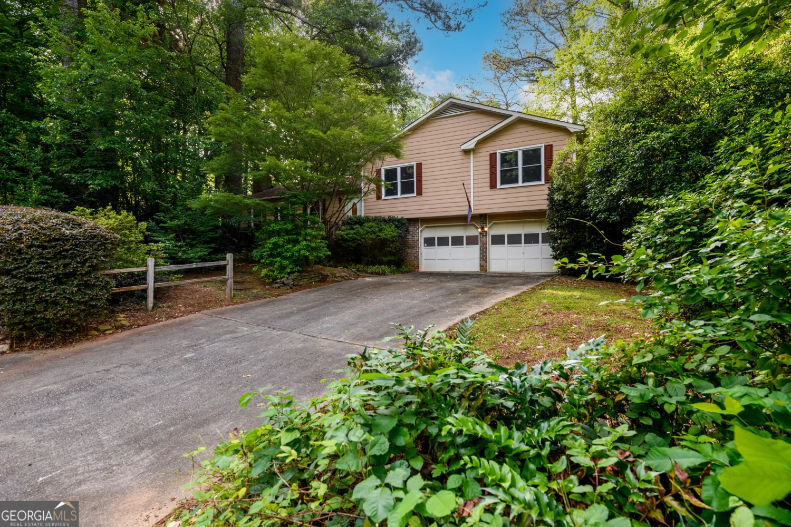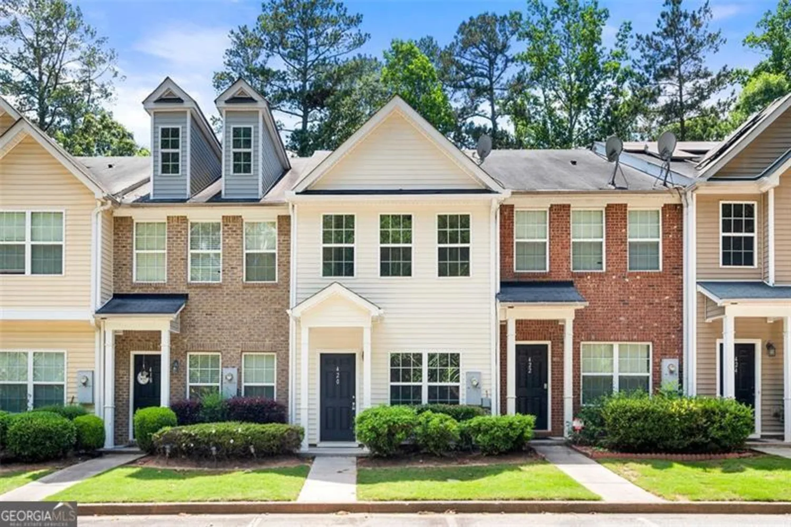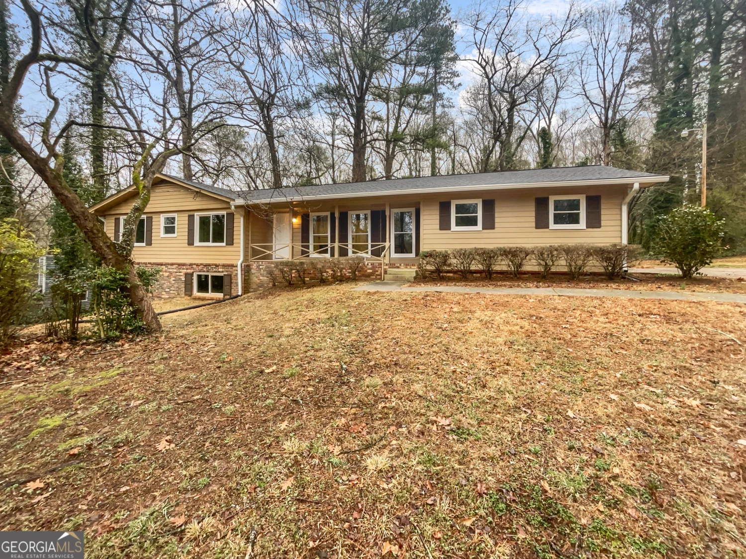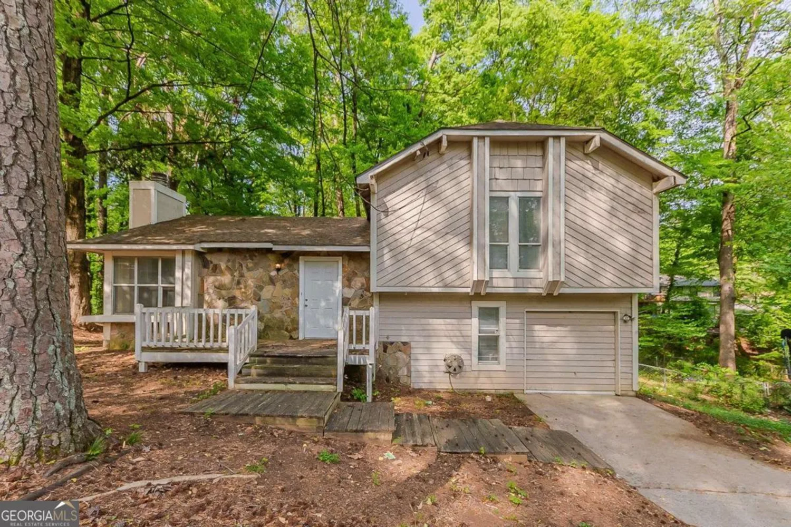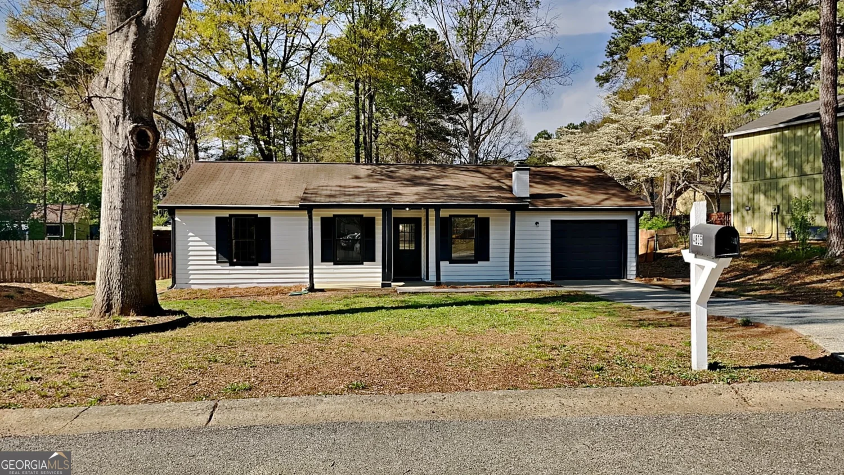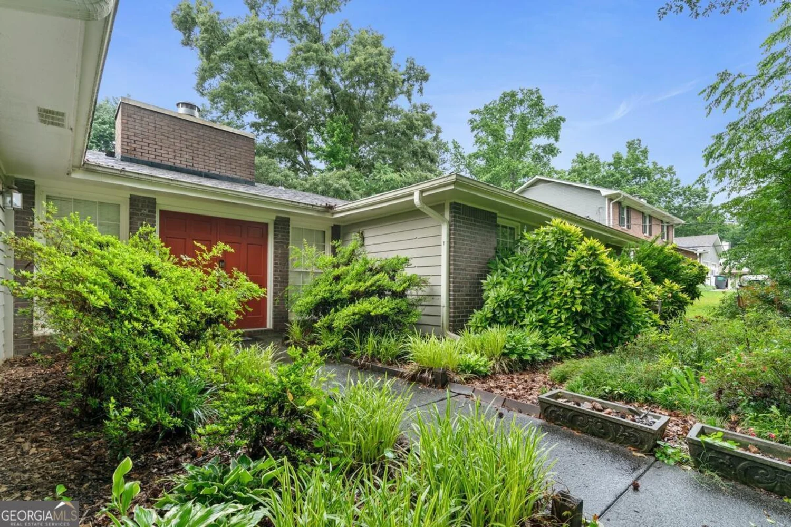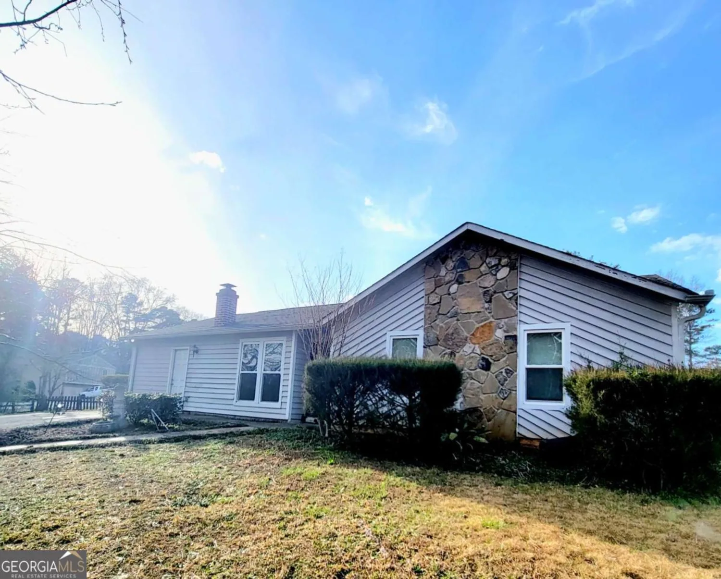5296 haverford mill coveLilburn, GA 30047
5296 haverford mill coveLilburn, GA 30047
Description
Beautiful and well maintained front brick home. This 4 bedroom and 2 full bath ranch offers an open & spacious floor plan. Formal foyer welcomes you to the vaulted family room featuring a gas fireplace and built-in bookcase - all connecting to a sun room with lots of natural light & plantation shutters. Hardwood floors in foyer, dining room & kitchen. Large kitchen with Island, ample counter top space & a sunny breakfast area is ideal for entertaining. Split bedroom floor plan for privacy. Master retreat featuring vaulted ceilings & spacious master bath with separate tub & shower with double vanities. Beautifully landscaped backyard provides a great outdoor retreat. Level & private fenced yard. New exterior paint. Roof is 2 years old. Tile floors in bathroom
Property Details for 5296 Haverford Mill Cove
- Subdivision ComplexHaverford Place
- Architectural StyleBrick Front, Ranch
- Num Of Parking Spaces2
- Parking FeaturesAttached, Garage Door Opener
- Property AttachedNo
LISTING UPDATED:
- StatusClosed
- MLS #8426141
- Days on Site2
- Taxes$3,238.46 / year
- HOA Fees$200 / month
- MLS TypeResidential
- Year Built2000
- Lot Size0.25 Acres
- CountryGwinnett
LISTING UPDATED:
- StatusClosed
- MLS #8426141
- Days on Site2
- Taxes$3,238.46 / year
- HOA Fees$200 / month
- MLS TypeResidential
- Year Built2000
- Lot Size0.25 Acres
- CountryGwinnett
Building Information for 5296 Haverford Mill Cove
- StoriesOne
- Year Built2000
- Lot Size0.2500 Acres
Payment Calculator
Term
Interest
Home Price
Down Payment
The Payment Calculator is for illustrative purposes only. Read More
Property Information for 5296 Haverford Mill Cove
Summary
Location and General Information
- Directions: 85 N to right on Exit 101 Indian Trail, Right on Dickens Rd, Left on Harbins Rd, Continue straight and cross 29/Lawrenceville Hwy to Enter Haverford Place Subdivision, left on Haverford Run Dr, Left on Haverford Mill Cove, Home on the left.
- Coordinates: 33.888539,-84.150289
School Information
- Elementary School: Lilburn
- Middle School: Lilburn
- High School: Meadowcreek
Taxes and HOA Information
- Parcel Number: R6146 392
- Tax Year: 2017
- Association Fee Includes: Management Fee
- Tax Lot: 13
Virtual Tour
Parking
- Open Parking: No
Interior and Exterior Features
Interior Features
- Cooling: Electric, Ceiling Fan(s), Central Air
- Heating: Natural Gas, Central, Forced Air
- Appliances: Gas Water Heater, Dishwasher, Ice Maker, Microwave, Oven/Range (Combo), Refrigerator
- Basement: None
- Fireplace Features: Family Room, Factory Built, Gas Starter
- Flooring: Hardwood
- Interior Features: Bookcases, Vaulted Ceiling(s), High Ceilings, Double Vanity, Soaking Tub, Separate Shower, Tile Bath, Walk-In Closet(s)
- Levels/Stories: One
- Kitchen Features: Breakfast Area, Kitchen Island, Pantry
- Foundation: Slab
- Main Bedrooms: 3
- Bathrooms Total Integer: 2
- Main Full Baths: 2
- Bathrooms Total Decimal: 2
Exterior Features
- Accessibility Features: Accessible Entrance, Accessible Hallway(s), Other
- Fencing: Fenced
- Patio And Porch Features: Deck, Patio
- Roof Type: Other
- Security Features: Security System, Smoke Detector(s)
- Laundry Features: In Hall
- Pool Private: No
Property
Utilities
- Utilities: Cable Available
- Water Source: Public
Property and Assessments
- Home Warranty: Yes
- Property Condition: Resale
Green Features
Lot Information
- Above Grade Finished Area: 2602
- Lot Features: Level, Private
Multi Family
- Number of Units To Be Built: Square Feet
Rental
Rent Information
- Land Lease: Yes
Public Records for 5296 Haverford Mill Cove
Tax Record
- 2017$3,238.46 ($269.87 / month)
Home Facts
- Beds4
- Baths2
- Total Finished SqFt2,602 SqFt
- Above Grade Finished2,602 SqFt
- StoriesOne
- Lot Size0.2500 Acres
- StyleSingle Family Residence
- Year Built2000
- APNR6146 392
- CountyGwinnett
- Fireplaces1


