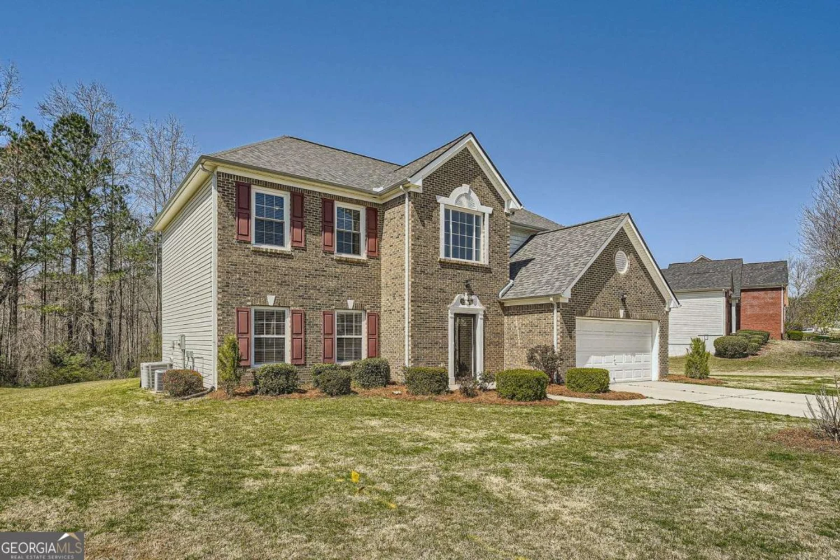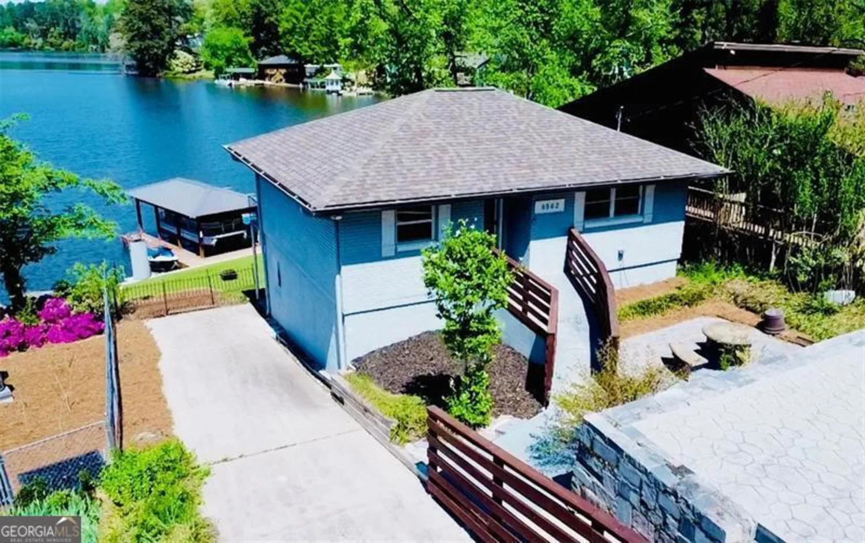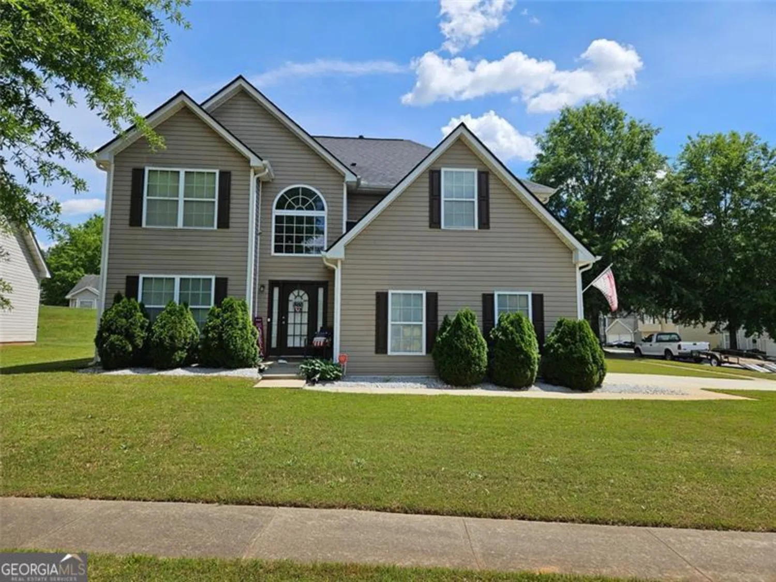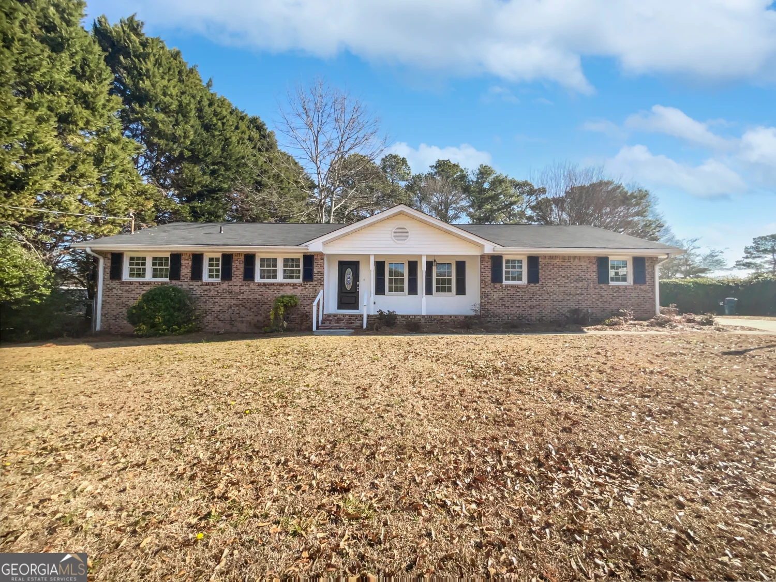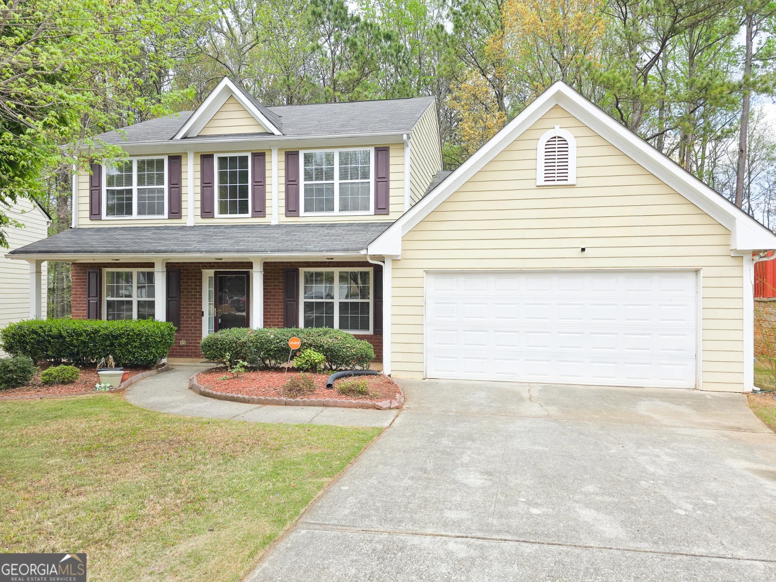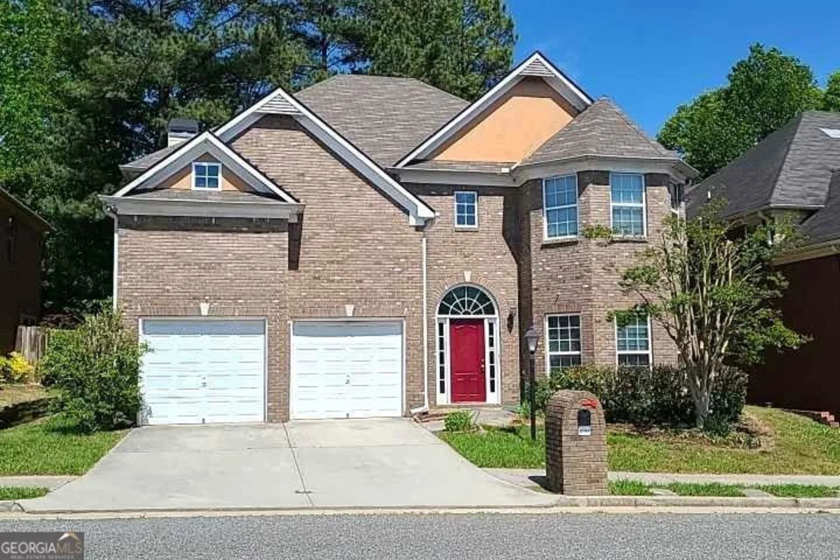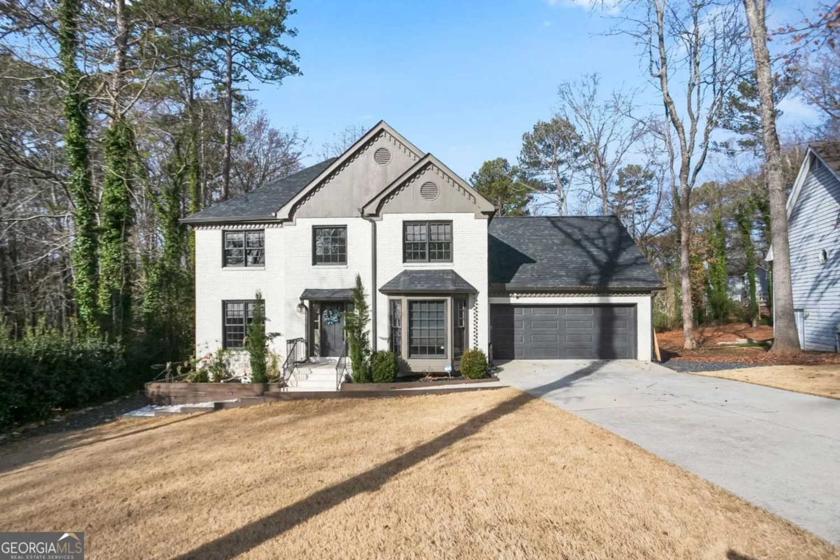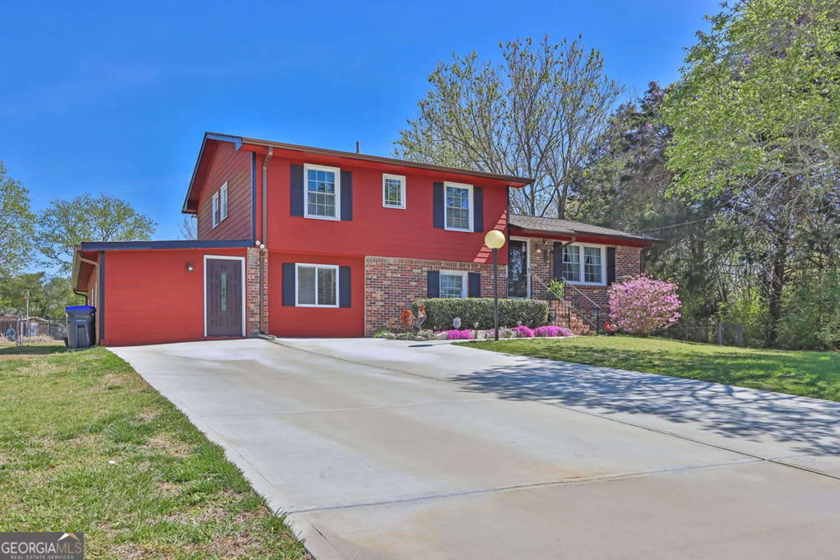2641 eastmont trailSnellville, GA 30039
2641 eastmont trailSnellville, GA 30039
Description
A well-maintained, move-in-ready home in a fantastic neighborhood! Step into this charming abode and admire the stunning hardwood floors. The formal living room or office boasts French doors leading to a bright and inviting family room. The modernized kitchen features a breakfast nook with views of the wooded backyard. Enjoy a secluded backyard with multiple decks and a hot tub, ideal for relaxation and entertaining. The expansive primary suite offers dual walk-in closets, an elegantly updated bathroom with a large rainfall shower, jetted tub, and a separate water closet with a window. Each secondary bedroom comes with sizable walk-in closets. Benefit from a partially unfinished basement that provides extensive storage space. The extended driveway and side-entry garage afford additional parking.
Property Details for 2641 EASTMONT Trail
- Subdivision ComplexEastmont Cove
- Architectural StyleTraditional
- Num Of Parking Spaces2
- Parking FeaturesAttached, Garage Door Opener, Side/Rear Entrance, Basement
- Property AttachedNo
LISTING UPDATED:
- StatusActive Under Contract
- MLS #10487950
- Days on Site43
- Taxes$1,648 / year
- HOA Fees$480 / month
- MLS TypeResidential
- Year Built1987
- Lot Size0.57 Acres
- CountryGwinnett
LISTING UPDATED:
- StatusActive Under Contract
- MLS #10487950
- Days on Site43
- Taxes$1,648 / year
- HOA Fees$480 / month
- MLS TypeResidential
- Year Built1987
- Lot Size0.57 Acres
- CountryGwinnett
Building Information for 2641 EASTMONT Trail
- StoriesTwo
- Year Built1987
- Lot Size0.5700 Acres
Payment Calculator
Term
Interest
Home Price
Down Payment
The Payment Calculator is for illustrative purposes only. Read More
Property Information for 2641 EASTMONT Trail
Summary
Location and General Information
- Community Features: Clubhouse, Pool, Tennis Court(s)
- Directions: Use GPS for most accurate directions.
- Coordinates: 33.831792,-84.048712
School Information
- Elementary School: Centerville
- Middle School: Shiloh
- High School: Shiloh
Taxes and HOA Information
- Parcel Number: R6048 515
- Tax Year: 2023
- Association Fee Includes: Maintenance Grounds, Swimming, Tennis
- Tax Lot: 24
Virtual Tour
Parking
- Open Parking: No
Interior and Exterior Features
Interior Features
- Cooling: Central Air, Ceiling Fan(s)
- Heating: Central
- Appliances: Dishwasher, Disposal, Oven/Range (Combo), Dryer, Refrigerator, Gas Water Heater, Microwave
- Basement: Interior Entry, Exterior Entry, Unfinished
- Flooring: Carpet, Tile, Hardwood
- Interior Features: Double Vanity, Walk-In Closet(s), Tray Ceiling(s)
- Levels/Stories: Two
- Total Half Baths: 1
- Bathrooms Total Integer: 3
- Bathrooms Total Decimal: 2
Exterior Features
- Construction Materials: Brick
- Roof Type: Composition
- Laundry Features: Laundry Closet, In Kitchen
- Pool Private: No
Property
Utilities
- Sewer: Public Sewer
- Utilities: Cable Available, Electricity Available, High Speed Internet, Natural Gas Available, Sewer Connected, Phone Available, Water Available
- Water Source: Public
Property and Assessments
- Home Warranty: Yes
- Property Condition: Resale
Green Features
Lot Information
- Above Grade Finished Area: 1862
- Lot Features: Private
Multi Family
- Number of Units To Be Built: Square Feet
Rental
Rent Information
- Land Lease: Yes
Public Records for 2641 EASTMONT Trail
Tax Record
- 2023$1,648.00 ($137.33 / month)
Home Facts
- Beds3
- Baths2
- Total Finished SqFt1,944 SqFt
- Above Grade Finished1,862 SqFt
- Below Grade Finished82 SqFt
- StoriesTwo
- Lot Size0.5700 Acres
- StyleSingle Family Residence
- Year Built1987
- APNR6048 515
- CountyGwinnett
- Fireplaces1


