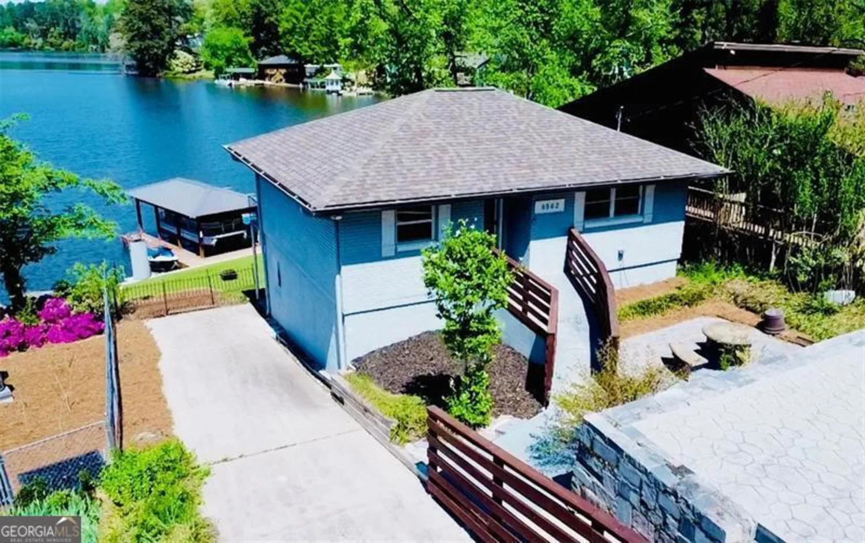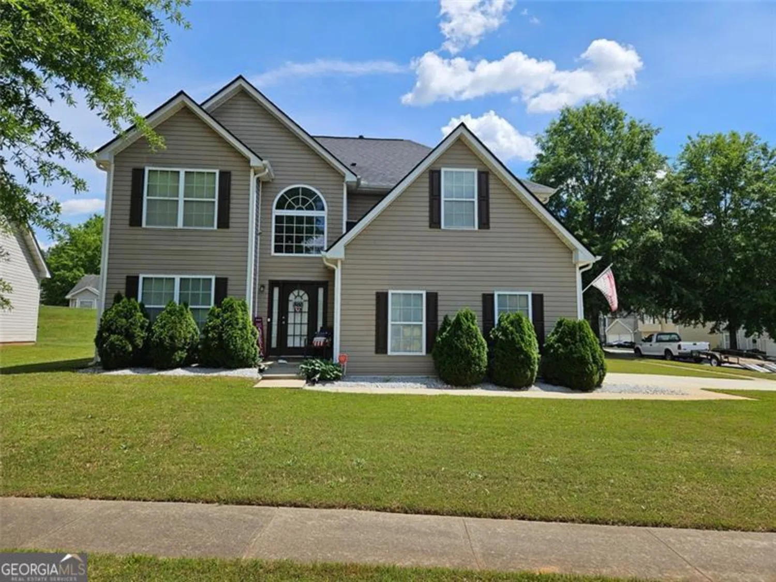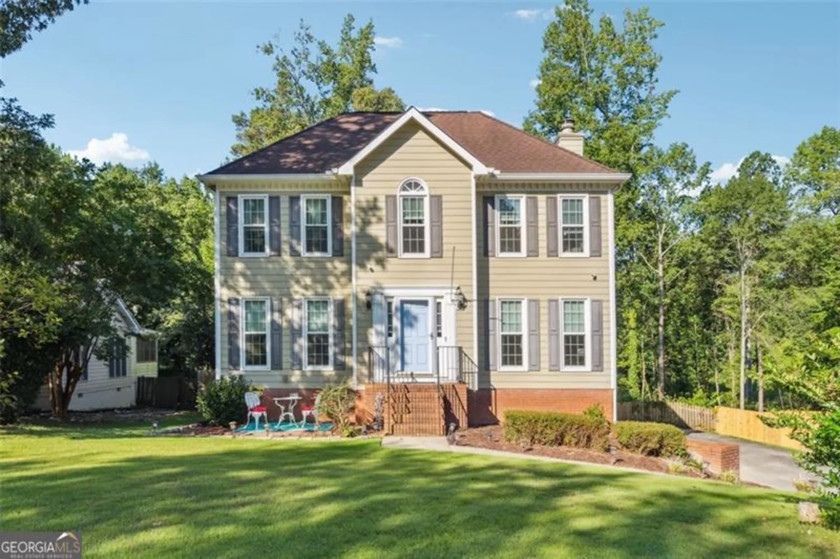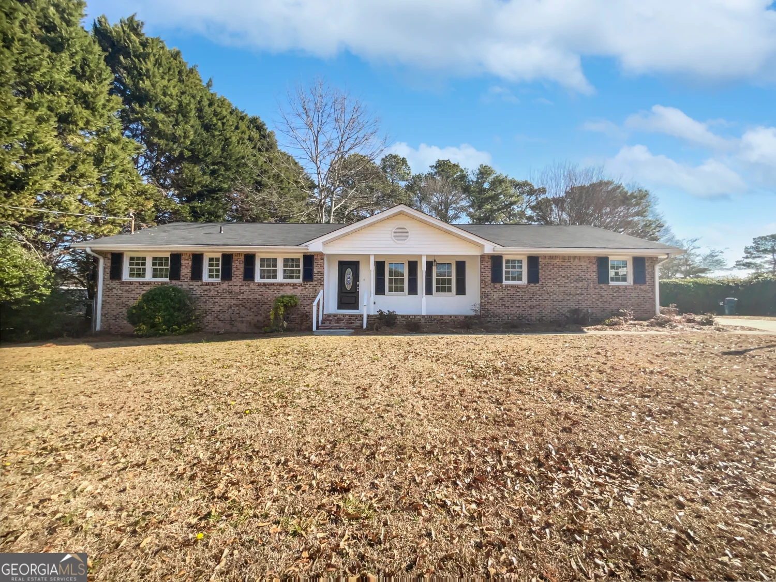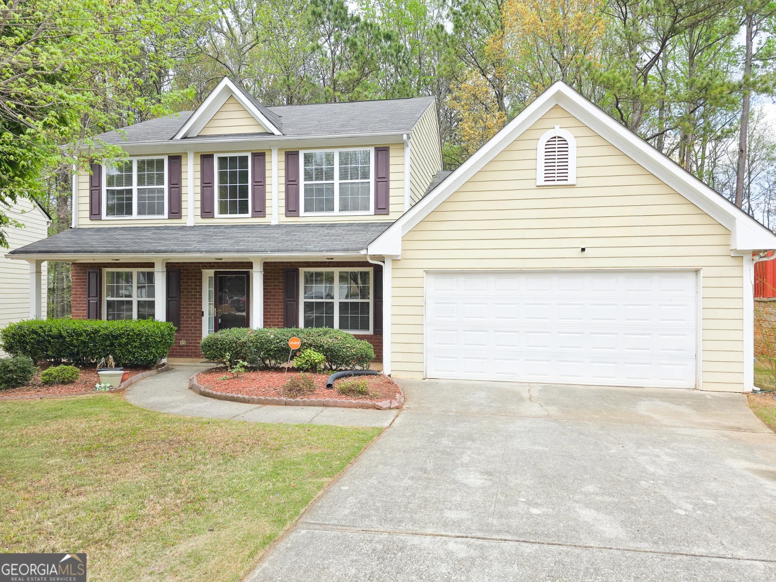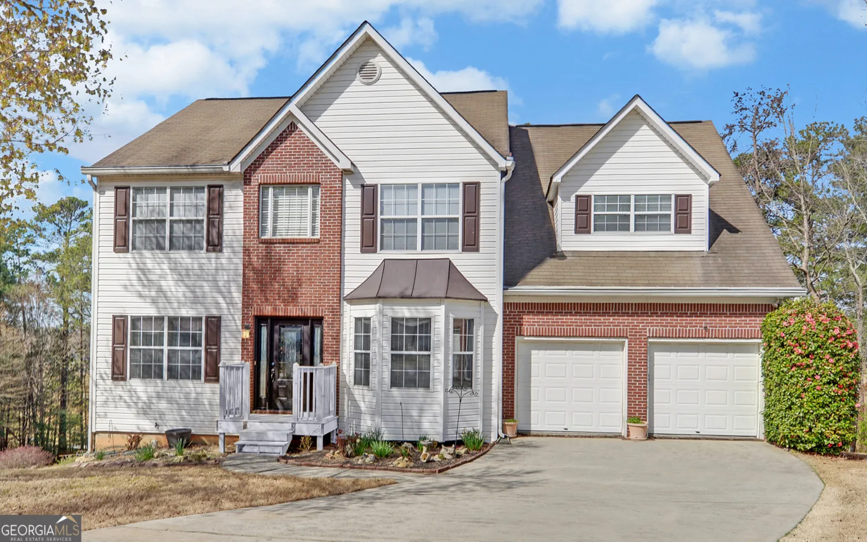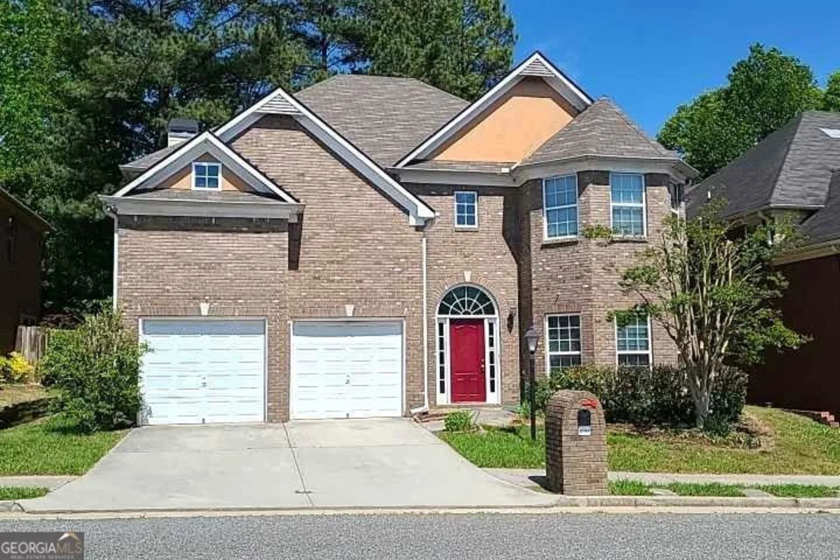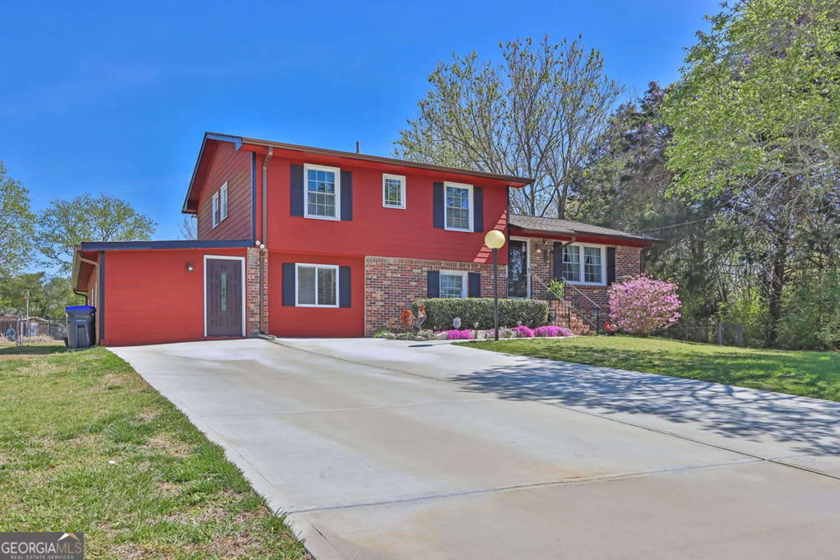3581 baywater trailSnellville, GA 30039
3581 baywater trailSnellville, GA 30039
Description
Located in the sought-after Eastmont Cove swim/tennis community, this stunning executive-style home has been meticulously renovated with fresh exterior paint, a new architectural roof, seamless gutters, and professional landscaping. Inside, the main level features a bright family room with soaring ceilings, hardwood floors, and a fireplace, alongside an open kitchen with soft-close cabinets, granite countertops, and stainless-steel appliances. A spacious dining room, formal living room, and covered deck overlooking the lush backyard complete the space. Upstairs, the owner's suite offers tray ceilings, a custom walk-in closet, and a luxurious bathroom. Three additional bedrooms and an updated guest bath with tile floors, granite vanities, and modern finishes provide ample comfort. Conveniently located near freeways, shopping, dining, and Stone Mountain Park, this home blends style, functionality, and a prime location. Don't miss this rare opportunity!
Property Details for 3581 Baywater Trail
- Subdivision ComplexEasmont Cove
- Architectural StyleBrick Front, Traditional
- ExteriorGarden
- Num Of Parking Spaces2
- Parking FeaturesGarage
- Property AttachedYes
LISTING UPDATED:
- StatusActive
- MLS #10442301
- Days on Site113
- Taxes$4,213 / year
- HOA Fees$440 / month
- MLS TypeResidential
- Year Built1989
- Lot Size0.70 Acres
- CountryGwinnett
LISTING UPDATED:
- StatusActive
- MLS #10442301
- Days on Site113
- Taxes$4,213 / year
- HOA Fees$440 / month
- MLS TypeResidential
- Year Built1989
- Lot Size0.70 Acres
- CountryGwinnett
Building Information for 3581 Baywater Trail
- StoriesTwo
- Year Built1989
- Lot Size0.7000 Acres
Payment Calculator
Term
Interest
Home Price
Down Payment
The Payment Calculator is for illustrative purposes only. Read More
Property Information for 3581 Baywater Trail
Summary
Location and General Information
- Community Features: Pool, Tennis Court(s)
- Directions: PLEASE USE GPS
- View: City
- Coordinates: 33.836101,-84.049842
School Information
- Elementary School: Centerville
- Middle School: Shiloh
- High School: Shiloh
Taxes and HOA Information
- Parcel Number: R6049 366
- Tax Year: 2023
- Association Fee Includes: Management Fee, Swimming, Tennis
- Tax Lot: 60
Virtual Tour
Parking
- Open Parking: No
Interior and Exterior Features
Interior Features
- Cooling: Ceiling Fan(s), Central Air, Electric
- Heating: Central, Forced Air, Heat Pump
- Appliances: Dishwasher, Disposal, Microwave, Refrigerator, Stainless Steel Appliance(s)
- Basement: None
- Fireplace Features: Factory Built, Family Room, Gas Log
- Flooring: Hardwood
- Interior Features: Bookcases, Separate Shower, Tile Bath, Tray Ceiling(s), Walk-In Closet(s)
- Levels/Stories: Two
- Kitchen Features: Breakfast Area, Kitchen Island, Walk-in Pantry
- Foundation: Slab
- Total Half Baths: 1
- Bathrooms Total Integer: 3
- Bathrooms Total Decimal: 2
Exterior Features
- Construction Materials: Wood Siding
- Fencing: Wood
- Patio And Porch Features: Deck
- Roof Type: Composition
- Security Features: Carbon Monoxide Detector(s)
- Laundry Features: Laundry Closet, Upper Level
- Pool Private: No
- Other Structures: Other
Property
Utilities
- Sewer: Public Sewer
- Utilities: Cable Available, Electricity Available, Natural Gas Available, Sewer Connected
- Water Source: Public
Property and Assessments
- Home Warranty: Yes
- Property Condition: Resale
Green Features
- Green Energy Efficient: Appliances, Thermostat, Water Heater
Lot Information
- Above Grade Finished Area: 2352
- Common Walls: 2+ Common Walls
- Lot Features: Level, Private
Multi Family
- Number of Units To Be Built: Square Feet
Rental
Rent Information
- Land Lease: Yes
- Occupant Types: Vacant
Public Records for 3581 Baywater Trail
Tax Record
- 2023$4,213.00 ($351.08 / month)
Home Facts
- Beds4
- Baths2
- Total Finished SqFt4,704 SqFt
- Above Grade Finished2,352 SqFt
- Below Grade Finished2,352 SqFt
- StoriesTwo
- Lot Size0.7000 Acres
- StyleSingle Family Residence
- Year Built1989
- APNR6049 366
- CountyGwinnett
- Fireplaces1


