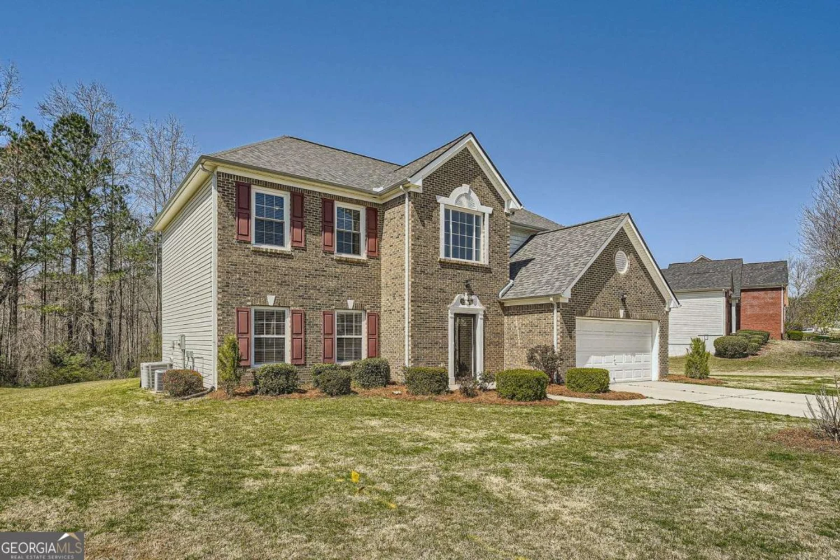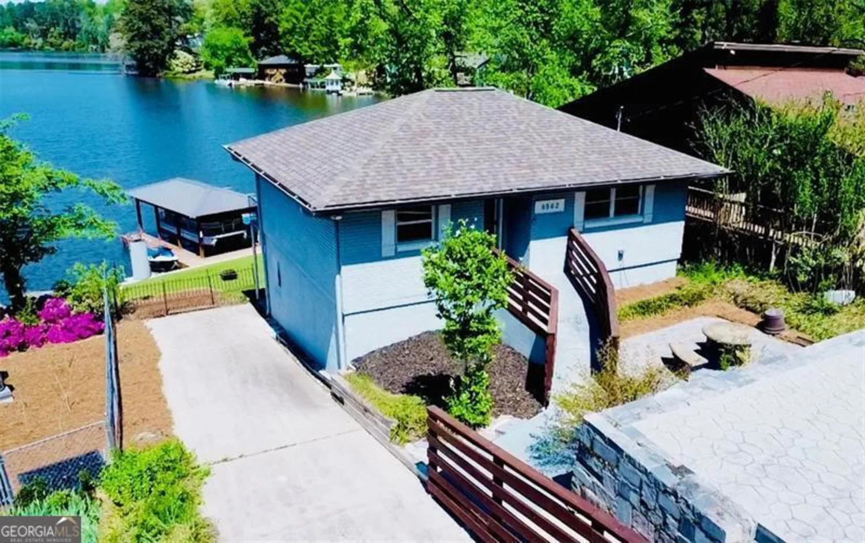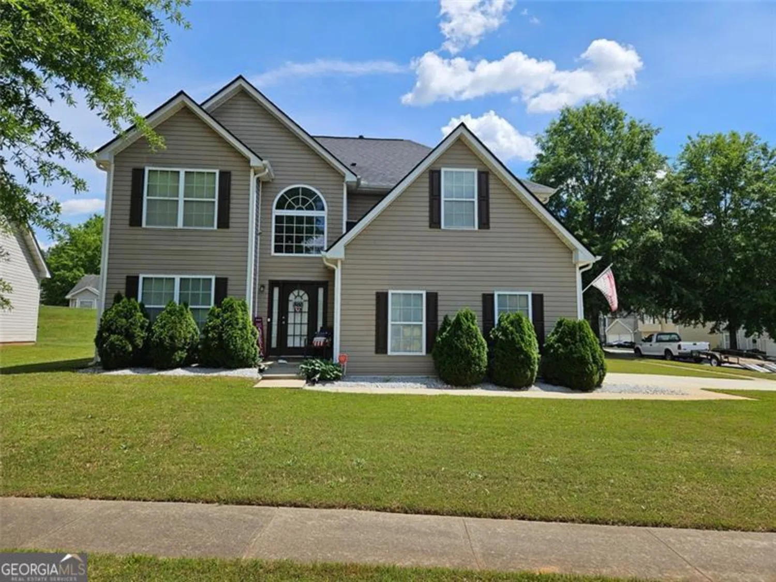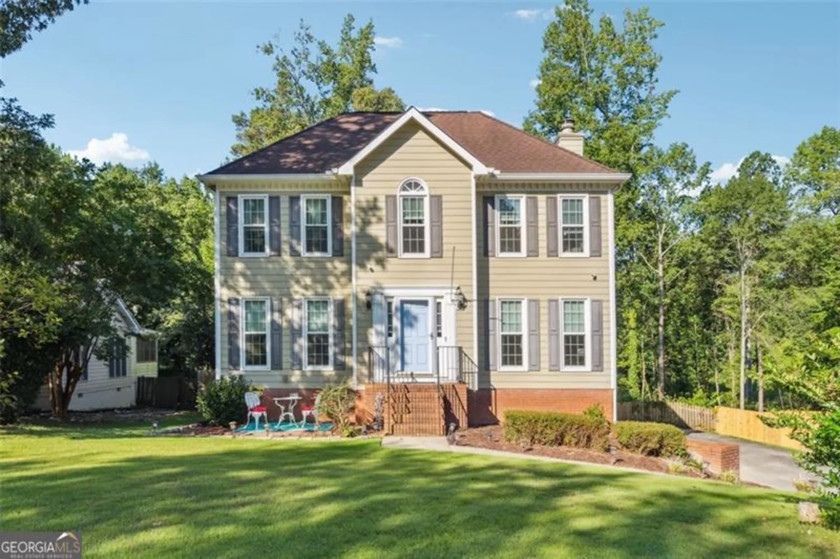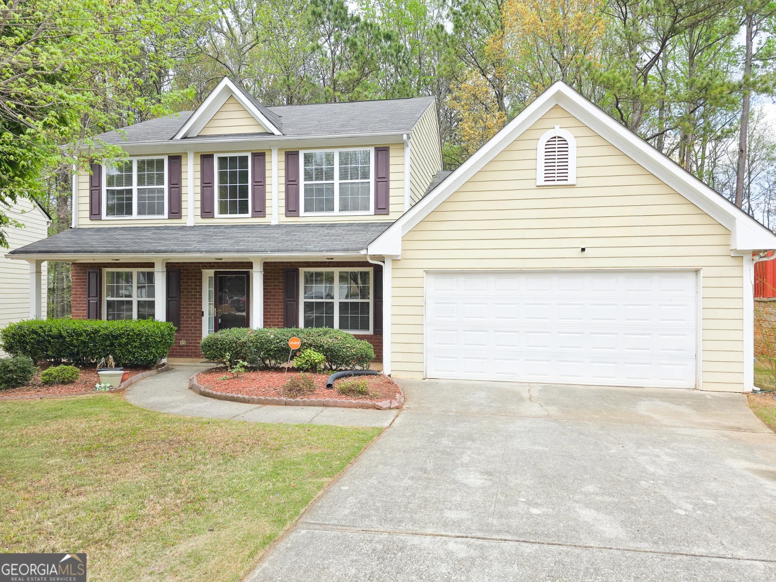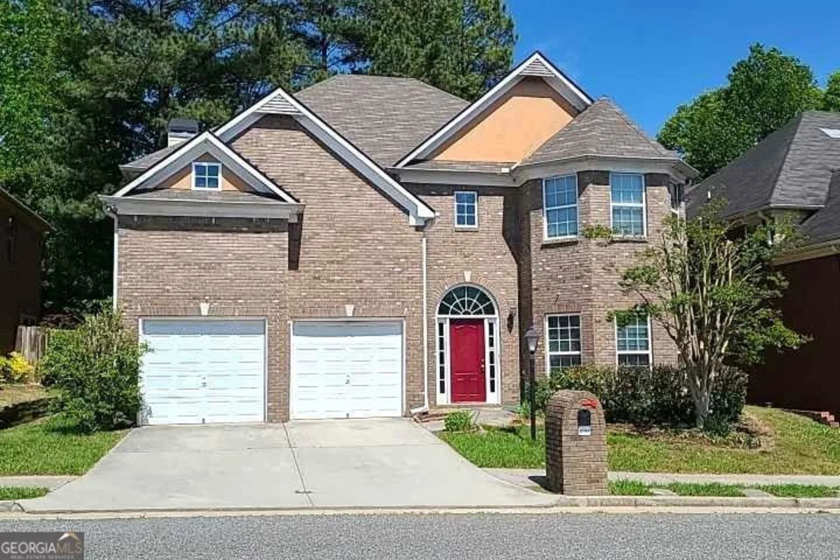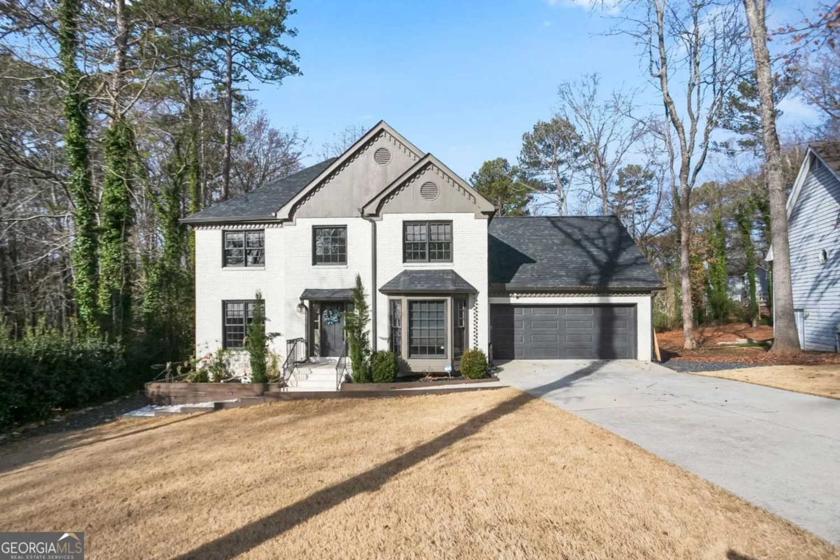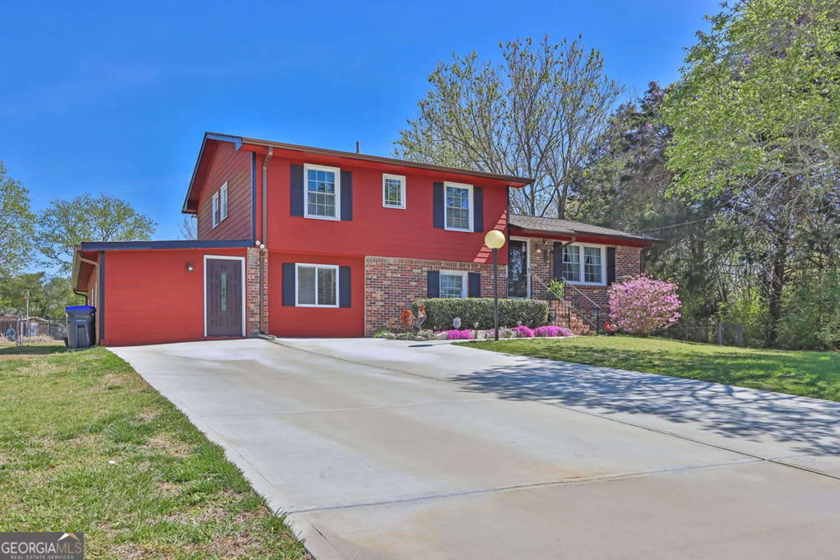3000 gallery walkSnellville, GA 30039
3000 gallery walkSnellville, GA 30039
Description
Wonderful new listing in Country Club of Gwinnett. This charming 2-story home boasts 4 bedrooms and 2.5 bathrooms on a wonderful golf course lot. The main level features a formal dining room with bay window and formal living room. Large kitchen with island, white cabinets, hardwood floors and breakfast area with bay window. Family Room has hardwood floors and cozy fireplace. Huge Sunroom overlooking the backyard and golf course - green # 5. Upstairs features a Large Primary Bedroom suite which has two closets. Primary Bath features double vanities, soaking tub and separate shower. 3 additional bedrooms and 1 full hall bathroom. Large 2 car garage. Full unfinished walk out basement that has had sheetrock installed on the walls. This would be a really easy basement to finish. Don't miss the opportunity to make this your forever home!
Property Details for 3000 Gallery Walk
- Subdivision ComplexCountry Club of Gwinnett
- Architectural StyleTraditional
- Num Of Parking Spaces2
- Parking FeaturesGarage, Garage Door Opener, Kitchen Level
- Property AttachedYes
- Waterfront FeaturesNo Dock Or Boathouse
LISTING UPDATED:
- StatusActive
- MLS #10483470
- Days on Site51
- Taxes$1,132 / year
- HOA Fees$725 / month
- MLS TypeResidential
- Year Built1999
- Lot Size0.36 Acres
- CountryGwinnett
LISTING UPDATED:
- StatusActive
- MLS #10483470
- Days on Site51
- Taxes$1,132 / year
- HOA Fees$725 / month
- MLS TypeResidential
- Year Built1999
- Lot Size0.36 Acres
- CountryGwinnett
Building Information for 3000 Gallery Walk
- StoriesTwo
- Year Built1999
- Lot Size0.3600 Acres
Payment Calculator
Term
Interest
Home Price
Down Payment
The Payment Calculator is for illustrative purposes only. Read More
Property Information for 3000 Gallery Walk
Summary
Location and General Information
- Community Features: Clubhouse, Golf, Pool, Street Lights, Tennis Court(s), Near Shopping
- Directions: I-285 to Hwy 78 (Stone Mountain Hwy) East toward Snellville. Turn right on Hwy 124 Scenic Hwy S, Turn left on Springdale Road, Turn right on Golfe Links Drive into the Subdivision, Turn right on Gallery Grove, Turn left on Gallery Walk, Home is at the end of the street in the cul-de-sac.
- Coordinates: 33.81415,-84.014872
School Information
- Elementary School: Norton
- Middle School: Snellville
- High School: South Gwinnett
Taxes and HOA Information
- Parcel Number: R6017 114
- Tax Year: 2024
- Association Fee Includes: Other, Swimming, Tennis
- Tax Lot: 617
Virtual Tour
Parking
- Open Parking: No
Interior and Exterior Features
Interior Features
- Cooling: Central Air, Zoned
- Heating: Forced Air, Natural Gas, Zoned
- Appliances: Dishwasher, Disposal, Gas Water Heater, Other
- Basement: Bath/Stubbed, Daylight, Exterior Entry, Full, Unfinished
- Fireplace Features: Family Room
- Flooring: Carpet, Hardwood
- Interior Features: Other, Tray Ceiling(s), Walk-In Closet(s)
- Levels/Stories: Two
- Other Equipment: Satellite Dish
- Window Features: Bay Window(s), Double Pane Windows, Window Treatments
- Kitchen Features: Breakfast Room, Pantry
- Total Half Baths: 1
- Bathrooms Total Integer: 3
- Bathrooms Total Decimal: 2
Exterior Features
- Construction Materials: Brick, Vinyl Siding
- Patio And Porch Features: Deck, Patio, Screened
- Roof Type: Composition
- Security Features: Carbon Monoxide Detector(s), Smoke Detector(s)
- Laundry Features: Other
- Pool Private: No
Property
Utilities
- Sewer: Public Sewer
- Utilities: Cable Available, Electricity Available, Natural Gas Available, Phone Available, Sewer Available, Underground Utilities, Water Available
- Water Source: Public
- Electric: 220 Volts
Property and Assessments
- Home Warranty: Yes
- Property Condition: Resale
Green Features
Lot Information
- Above Grade Finished Area: 2866
- Common Walls: No Common Walls
- Lot Features: Cul-De-Sac, Level, Private
- Waterfront Footage: No Dock Or Boathouse
Multi Family
- Number of Units To Be Built: Square Feet
Rental
Rent Information
- Land Lease: Yes
Public Records for 3000 Gallery Walk
Tax Record
- 2024$1,132.00 ($94.33 / month)
Home Facts
- Beds4
- Baths2
- Total Finished SqFt2,866 SqFt
- Above Grade Finished2,866 SqFt
- StoriesTwo
- Lot Size0.3600 Acres
- StyleSingle Family Residence
- Year Built1999
- APNR6017 114
- CountyGwinnett
- Fireplaces1


