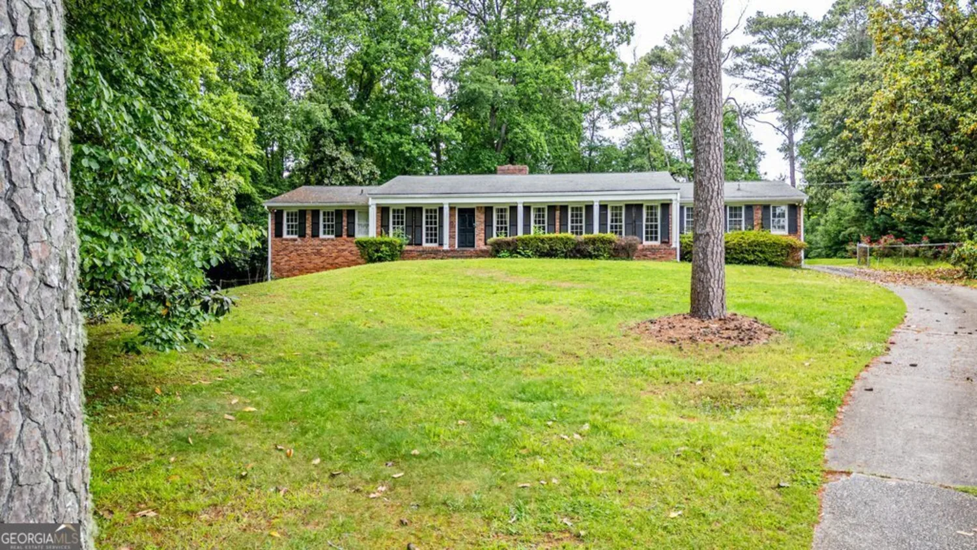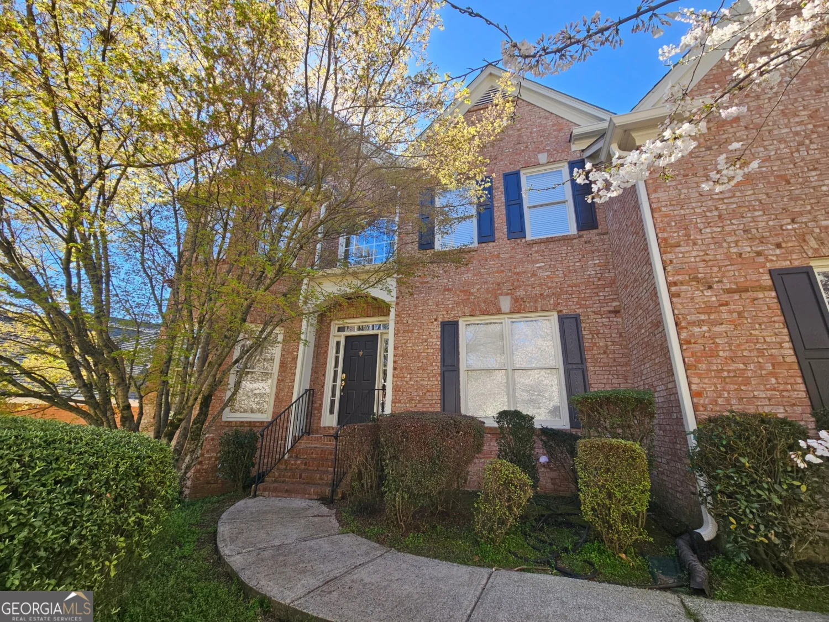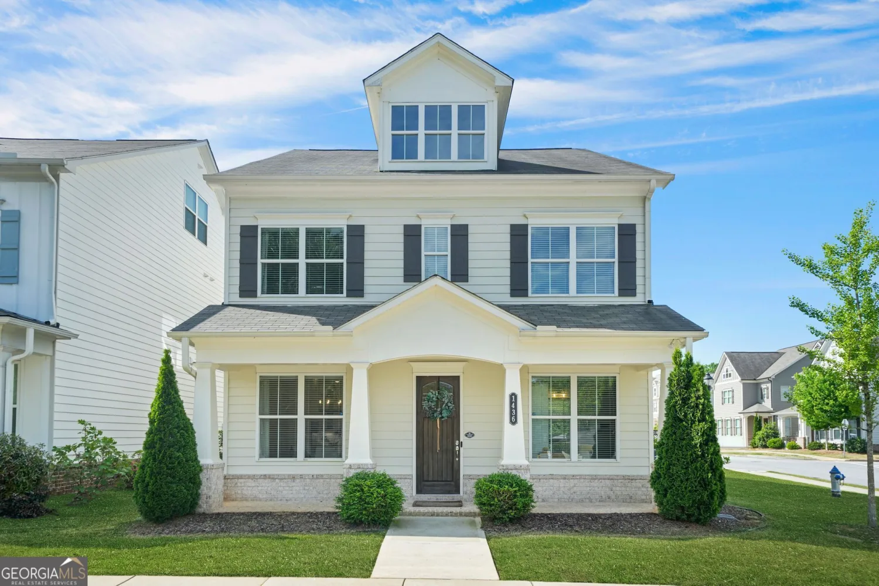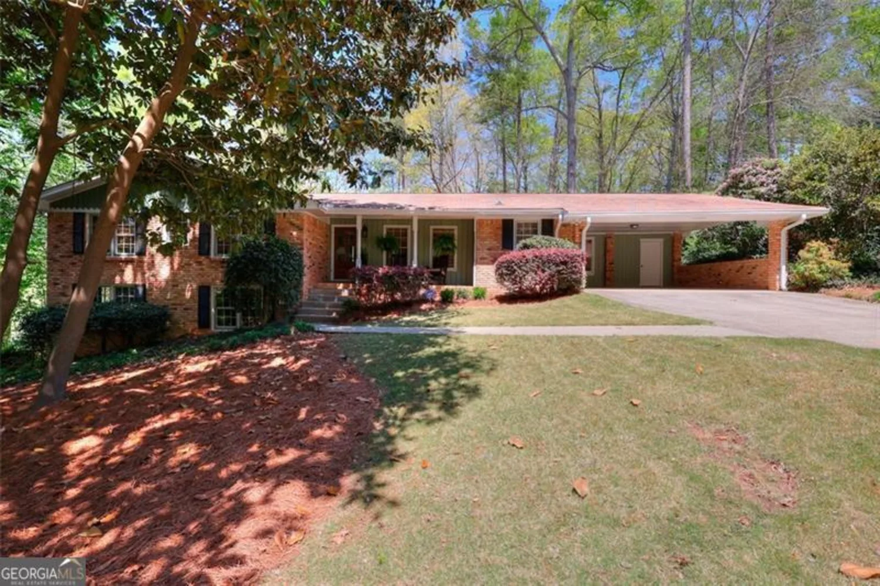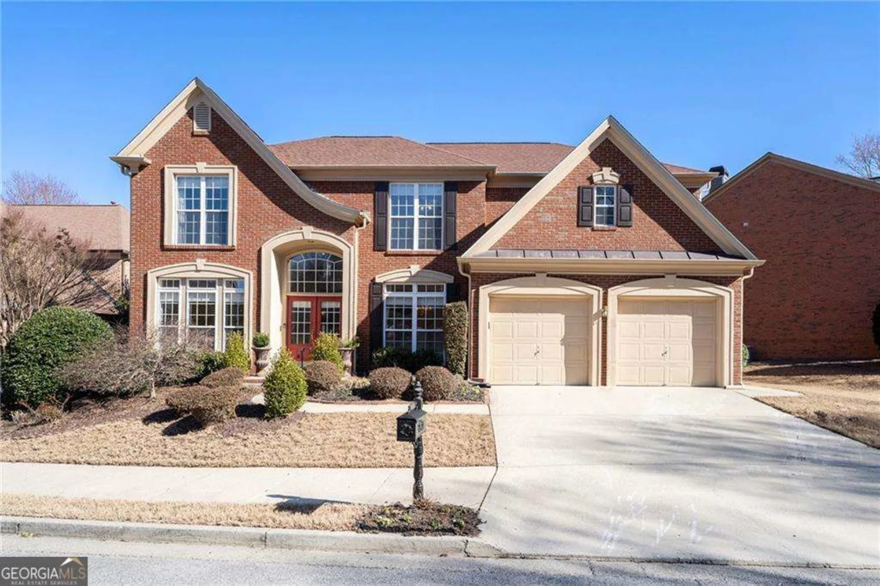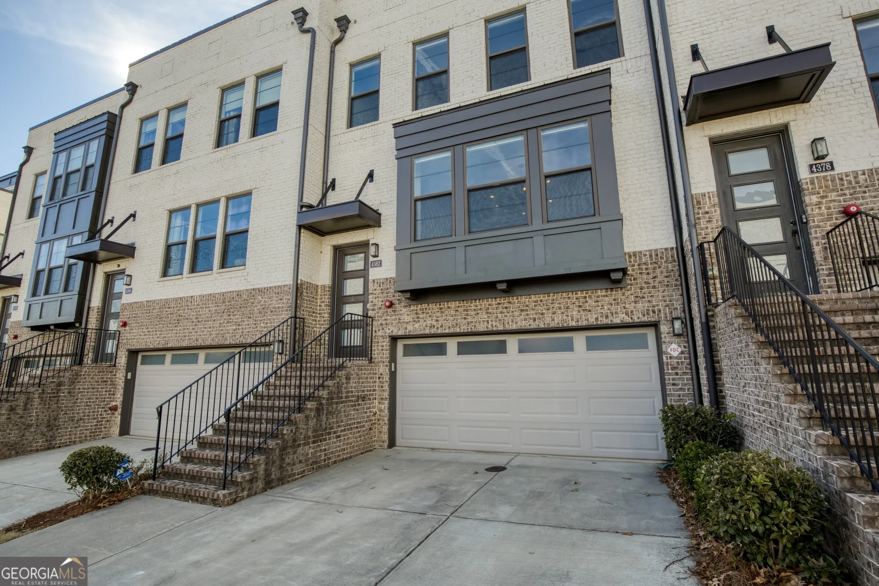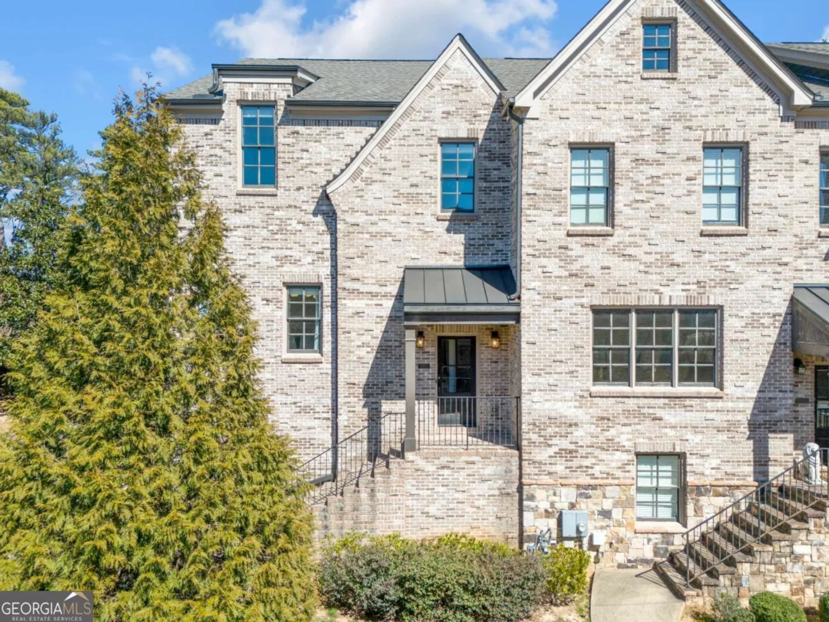4140 onslow place seSmyrna, GA 30080
4140 onslow place seSmyrna, GA 30080
Description
Amazing, luxury townhome featuring 4 levels in gorgeous Kensington Green neighborhood! This home features an elevator shaft, high-end finishes, a sprawling layout, all in one of Atlanta's most desirable areas and close to downtown Smyrna. Quick access to top-rated restaurants, the location is ideal for healthcare, shopping, entertainment, the Braves Truist Parkl, I-285, and a quick drive to Hartsfield-Jackson International Airport. Step inside to find soaring 10' ceilings, elegant crown molding, and beautiful hardwood floors on the main level. The chef-inspired kitchen is complete with top-of-the-line appliances, cherry cabinets, and a custom pantry. Enjoy meals in the formal dining room, or relax in the impressive 2-story great room with a cozy fireplace, which opens to a screened porch AND sunny back deck for year-round entertaining. Also on the main level is the spacious primary suite, which features a custom walk-in closet and a spa-like bathroom with dual sinks, an oversized shower, and a jetted tub. On the second level, a loft/library overlooks the great room and includes a wall of built-in bookshelves. Two large bedrooms share a stylish jack-and-jill bathroom that could be a second master bathroom, complete with a jetted tub and a separate oversized shower. The top level offers a spacious bedroom with a walk-in closet, a full bathroom, and a massive 1,000+ sq. ft. bonus/media room, perfect for game room, or man cave. With each bedroom being connected to a bathroom, this home ensures comfort and privacy for everyone. On the lower (basement) level, you'll find a flex room that can serve as an additional bedroom or home office, along with ample unfinished space for storage or a workshop. The oversized 2-car garage at the rear provides ample parking, plus a long private driveway for guest parking. With fresh paint, new HVAC units with WiFi thermostats, and a brand-new deck, this home is ready for you to move in.
Property Details for 4140 Onslow Place SE
- Subdivision ComplexKensington Green
- Architectural StyleBrick 4 Side, Traditional
- Num Of Parking Spaces4
- Parking FeaturesGarage, Garage Door Opener
- Property AttachedYes
LISTING UPDATED:
- StatusActive
- MLS #10488031
- Days on Site38
- Taxes$8,799 / year
- MLS TypeResidential
- Year Built2005
- Lot Size0.11 Acres
- CountryCobb
LISTING UPDATED:
- StatusActive
- MLS #10488031
- Days on Site38
- Taxes$8,799 / year
- MLS TypeResidential
- Year Built2005
- Lot Size0.11 Acres
- CountryCobb
Building Information for 4140 Onslow Place SE
- StoriesThree Or More
- Year Built2005
- Lot Size0.1100 Acres
Payment Calculator
Term
Interest
Home Price
Down Payment
The Payment Calculator is for illustrative purposes only. Read More
Property Information for 4140 Onslow Place SE
Summary
Location and General Information
- Community Features: None
- Directions: use gps
- Coordinates: 33.852258,-84.497104
School Information
- Elementary School: Nickajack
- Middle School: Campbell
- High School: Campbell
Taxes and HOA Information
- Parcel Number: 17069500940
- Tax Year: 2024
- Association Fee Includes: Other
Virtual Tour
Parking
- Open Parking: No
Interior and Exterior Features
Interior Features
- Cooling: Ceiling Fan(s), Central Air
- Heating: Zoned
- Appliances: Dishwasher, Disposal, Microwave, Refrigerator
- Basement: Concrete, Daylight, Exterior Entry, Finished, Full, Interior Entry
- Fireplace Features: Gas Log
- Flooring: Hardwood
- Interior Features: Bookcases, Master On Main Level, Separate Shower, Soaking Tub, Tray Ceiling(s), Walk-In Closet(s)
- Levels/Stories: Three Or More
- Kitchen Features: Breakfast Bar, Walk-in Pantry
- Main Bedrooms: 1
- Total Half Baths: 1
- Bathrooms Total Integer: 4
- Main Full Baths: 1
- Bathrooms Total Decimal: 3
Exterior Features
- Construction Materials: Brick
- Patio And Porch Features: Deck
- Roof Type: Composition
- Security Features: Carbon Monoxide Detector(s)
- Laundry Features: Upper Level
- Pool Private: No
Property
Utilities
- Sewer: Public Sewer
- Utilities: Cable Available, Electricity Available, Natural Gas Available, Phone Available, Sewer Available, Underground Utilities, Water Available
- Water Source: Public
Property and Assessments
- Home Warranty: Yes
- Property Condition: Resale
Green Features
- Green Energy Efficient: Appliances, Insulation
Lot Information
- Above Grade Finished Area: 4078
- Common Walls: 1 Common Wall
- Lot Features: Corner Lot
Multi Family
- Number of Units To Be Built: Square Feet
Rental
Rent Information
- Land Lease: Yes
Public Records for 4140 Onslow Place SE
Tax Record
- 2024$8,799.00 ($733.25 / month)
Home Facts
- Beds5
- Baths3
- Total Finished SqFt4,672 SqFt
- Above Grade Finished4,078 SqFt
- Below Grade Finished594 SqFt
- StoriesThree Or More
- Lot Size0.1100 Acres
- StyleTownhouse
- Year Built2005
- APN17069500940
- CountyCobb
- Fireplaces1


