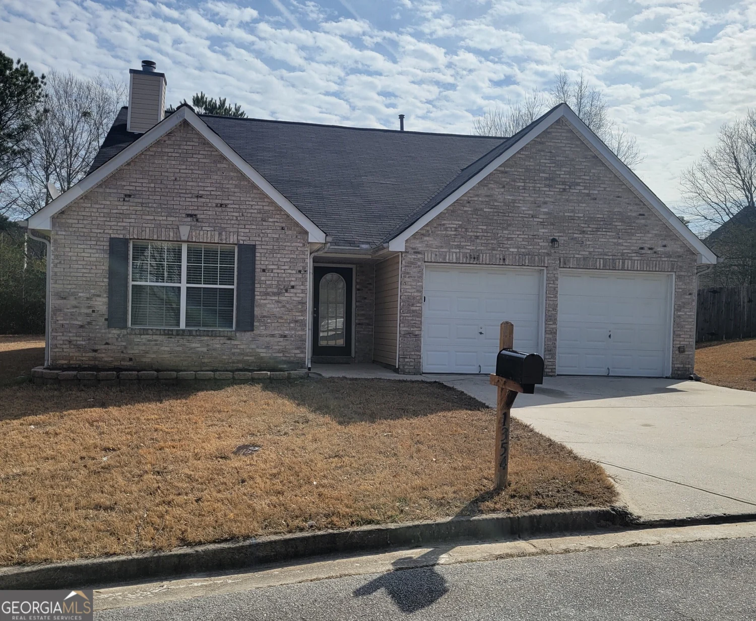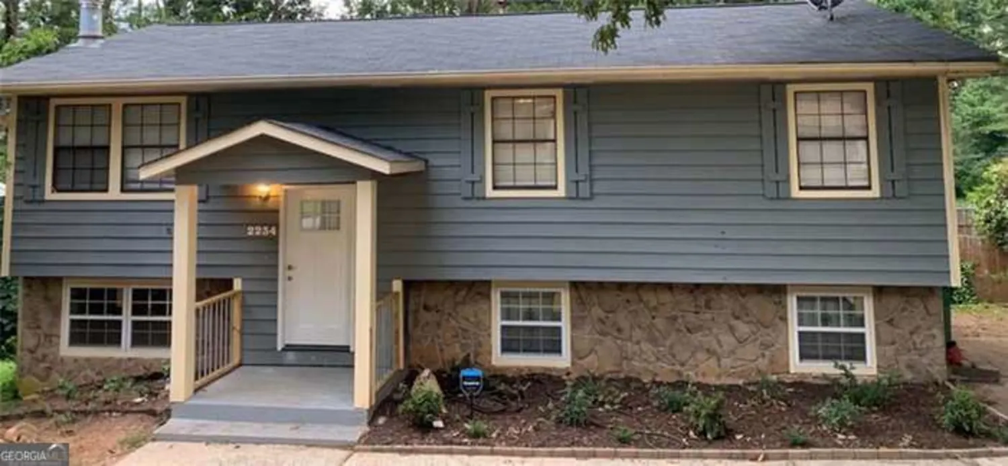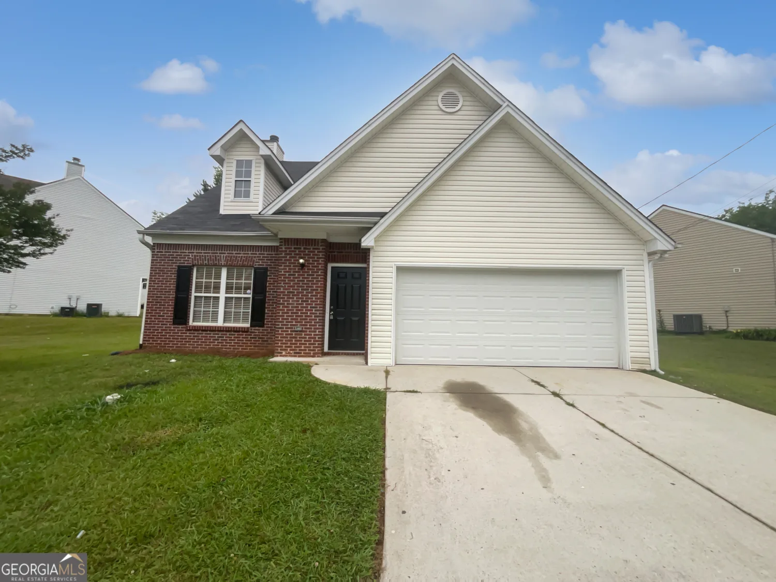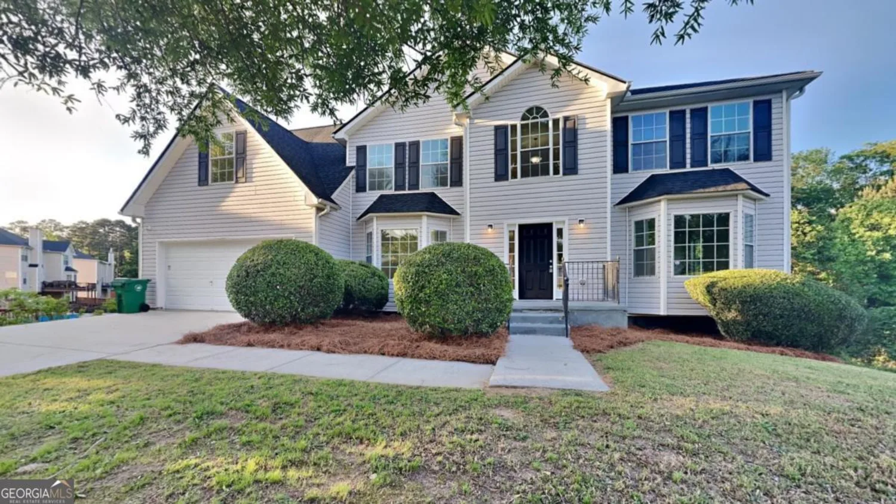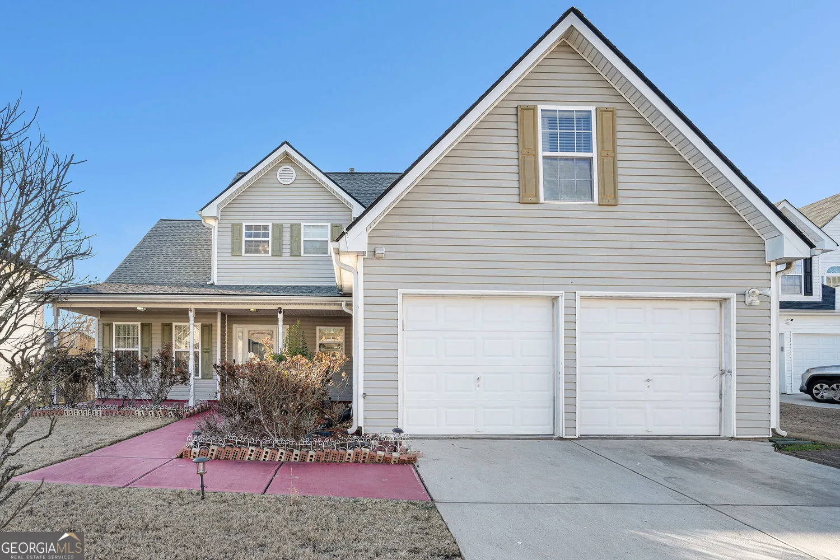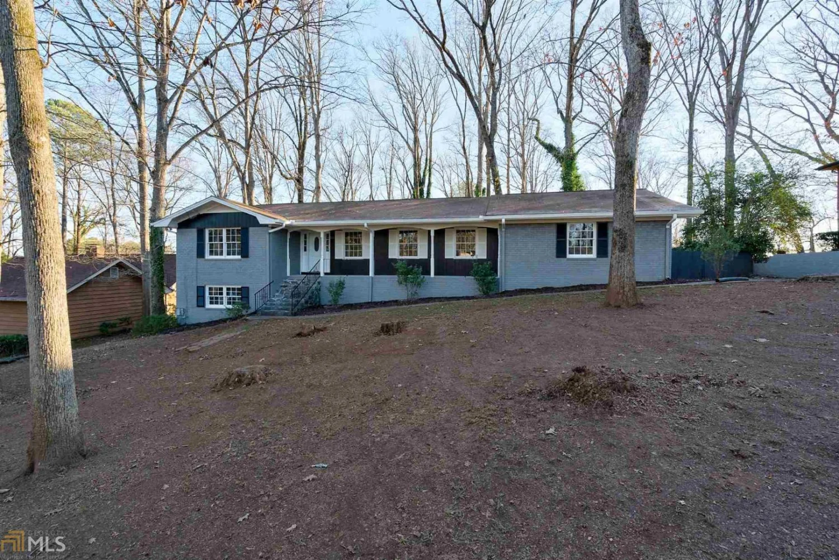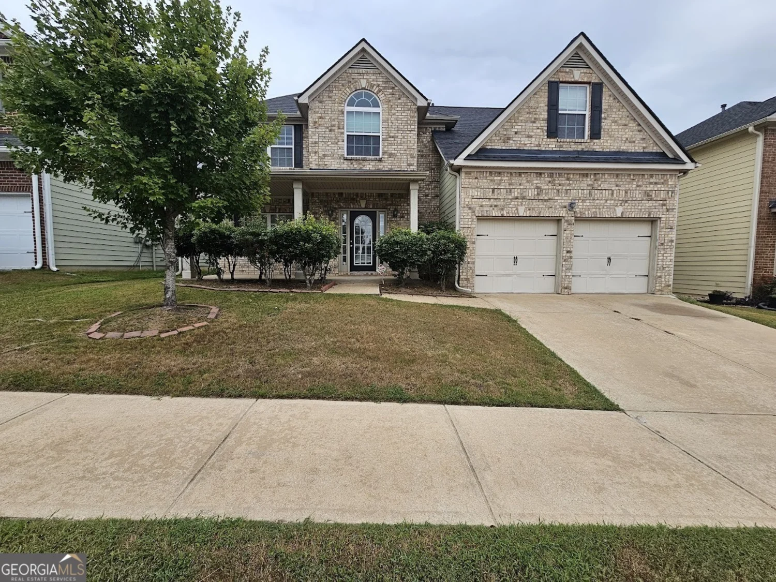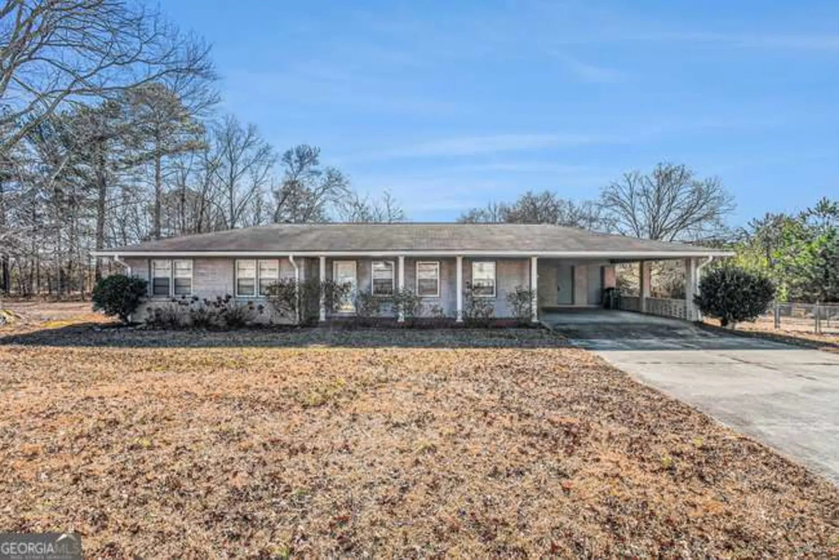3920 cain mill driveLithonia, GA 30038
3920 cain mill driveLithonia, GA 30038
Description
Welcome to this refreshed 4-bedroom, 2.5-bathroom home in Lithonia, featuring brand-new flooring, stainless steel appliances, and fresh paint throughout. The spacious kitchen offers white cabinetry, sleek countertops, and ample storage, opening seamlessly into the dining and living areas. The oversized primary suite includes dual walk-in closets and a private en-suite bathroom. The private backyard provides the perfect space for outdoor relaxation. Conveniently located near shopping, dining, and major highways, this home is a fantastic opportunity for buyers looking to make it their own. Schedule a showing today!
Property Details for 3920 Cain Mill Drive
- Subdivision ComplexBURLINGTON SOUTH
- Architectural StyleTraditional
- ExteriorOther
- Num Of Parking Spaces6
- Parking FeaturesGarage Door Opener, Attached, Garage, Kitchen Level
- Property AttachedYes
LISTING UPDATED:
- StatusActive Under Contract
- MLS #10488314
- Days on Site5
- Taxes$3,538 / year
- MLS TypeResidential
- Year Built2000
- Lot Size0.30 Acres
- CountryDeKalb
LISTING UPDATED:
- StatusActive Under Contract
- MLS #10488314
- Days on Site5
- Taxes$3,538 / year
- MLS TypeResidential
- Year Built2000
- Lot Size0.30 Acres
- CountryDeKalb
Building Information for 3920 Cain Mill Drive
- StoriesTwo
- Year Built2000
- Lot Size0.3000 Acres
Payment Calculator
Term
Interest
Home Price
Down Payment
The Payment Calculator is for illustrative purposes only. Read More
Property Information for 3920 Cain Mill Drive
Summary
Location and General Information
- Community Features: Sidewalks
- Directions: Take I-285E to exit 46 toward I-20 E /Augusta/Wesley Chapel Rd/Snapfinger Rd onto Wesley Chapel Road. Turn left onto Snapfinger Rd. Turn left onto Browns Mill Rd (GA-155). Take the second exit from roundabout onto Browns Mill Rd (GA-212 E). Turn right onto Panola Valley Dr. Turn right onto Panola Lake Cir. Turn right onto Panola Woods Dr. Turn slightly left onto Cain Mill Dr.
- View: City
- Coordinates: 33.66398,-84.186947
School Information
- Elementary School: Browns Mill
- Middle School: Salem
- High School: Martin Luther King Jr
Taxes and HOA Information
- Parcel Number: 16 014 04 010
- Tax Year: 2024
- Association Fee Includes: None
- Tax Lot: 19
Virtual Tour
Parking
- Open Parking: No
Interior and Exterior Features
Interior Features
- Cooling: Central Air, Ceiling Fan(s)
- Heating: Electric, Heat Pump
- Appliances: Dishwasher, Dryer, Microwave, Washer
- Basement: None
- Fireplace Features: Family Room
- Flooring: Carpet, Hardwood, Vinyl
- Interior Features: Double Vanity, Tray Ceiling(s), Walk-In Closet(s)
- Levels/Stories: Two
- Kitchen Features: Pantry
- Foundation: Slab
- Total Half Baths: 1
- Bathrooms Total Integer: 3
- Bathrooms Total Decimal: 2
Exterior Features
- Construction Materials: Brick, Vinyl Siding
- Fencing: Privacy
- Patio And Porch Features: Patio
- Roof Type: Composition
- Security Features: Smoke Detector(s)
- Laundry Features: Other
- Pool Private: No
Property
Utilities
- Sewer: Public Sewer
- Utilities: Cable Available, Electricity Available, Phone Available, Sewer Available, Water Available
- Water Source: Public
- Electric: 220 Volts
Property and Assessments
- Home Warranty: Yes
- Property Condition: Resale
Green Features
Lot Information
- Above Grade Finished Area: 2154
- Common Walls: No Common Walls
- Lot Features: Other
Multi Family
- Number of Units To Be Built: Square Feet
Rental
Rent Information
- Land Lease: Yes
- Occupant Types: Vacant
Public Records for 3920 Cain Mill Drive
Tax Record
- 2024$3,538.00 ($294.83 / month)
Home Facts
- Beds4
- Baths2
- Total Finished SqFt2,154 SqFt
- Above Grade Finished2,154 SqFt
- StoriesTwo
- Lot Size0.3000 Acres
- StyleSingle Family Residence
- Year Built2000
- APN16 014 04 010
- CountyDeKalb
- Fireplaces1


