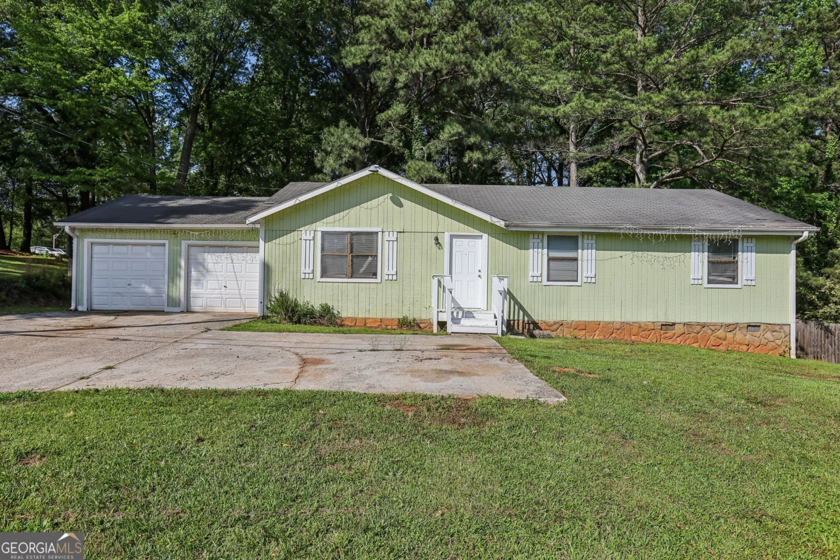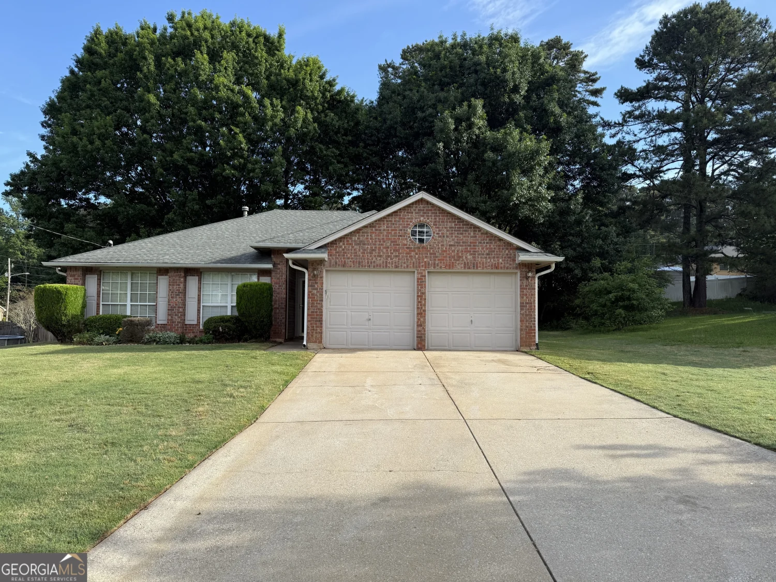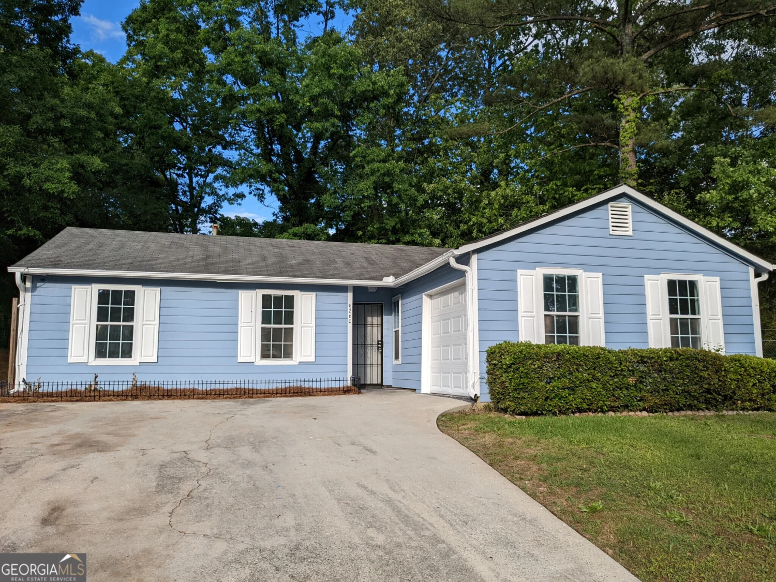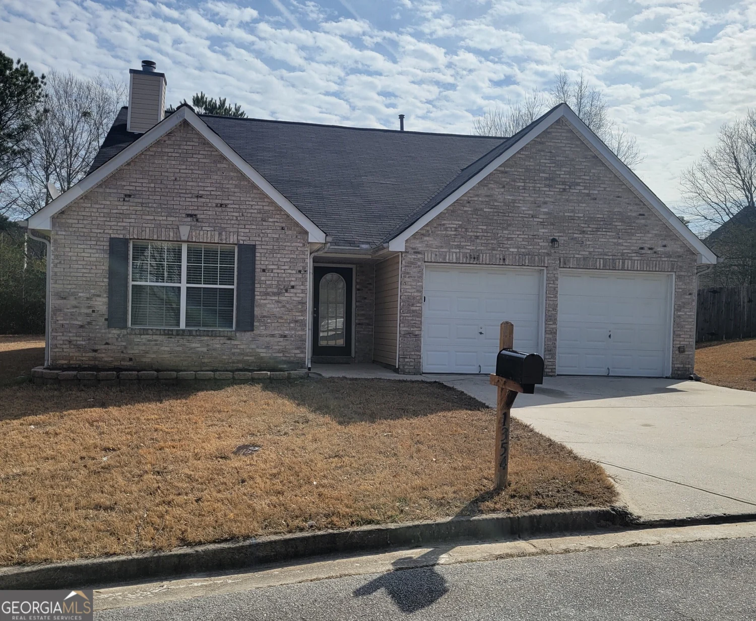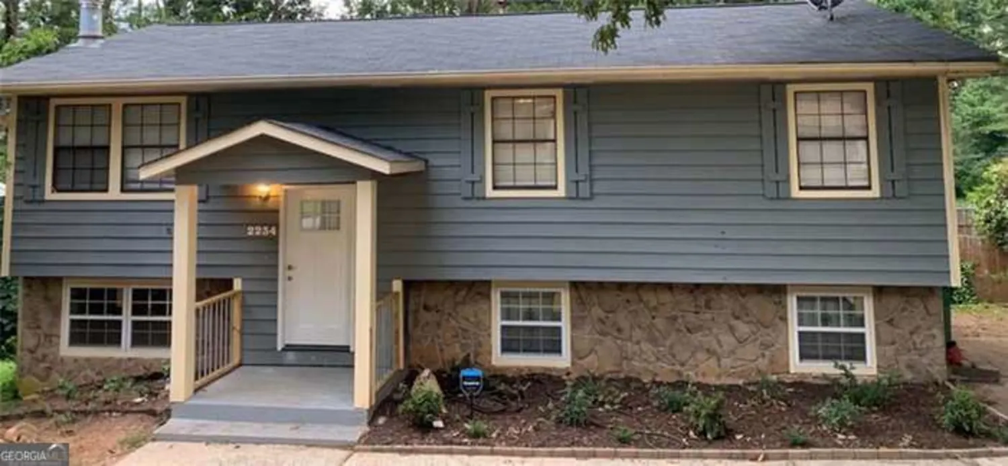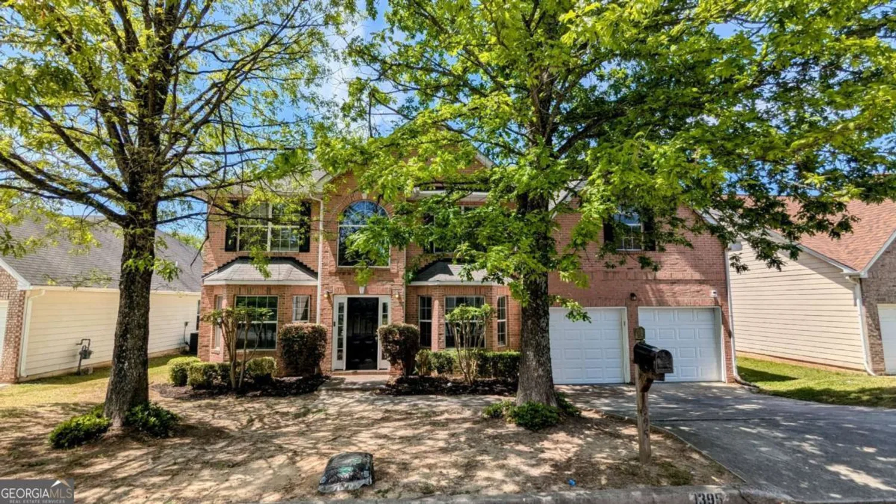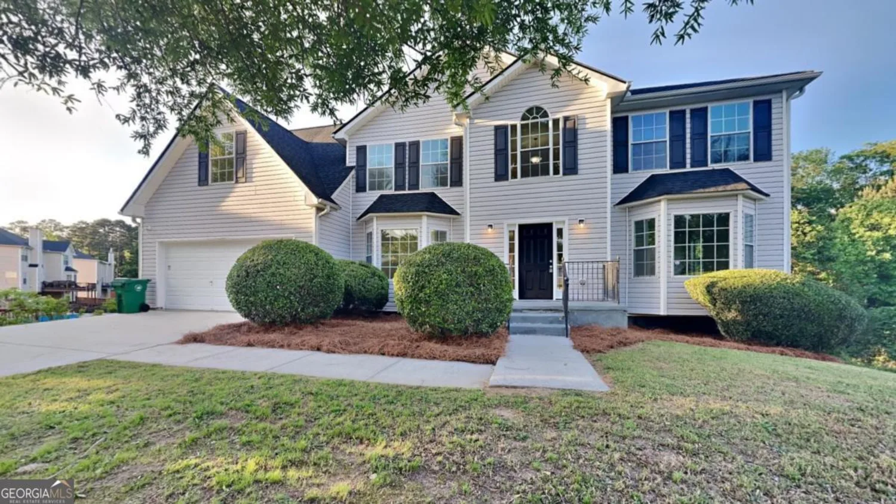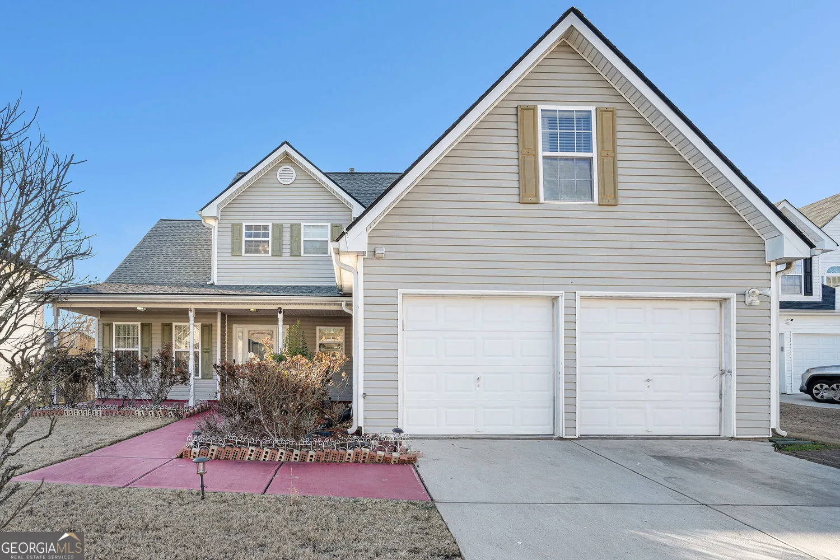5480 walnut laneLithonia, GA 30038
5480 walnut laneLithonia, GA 30038
Description
Fantastic home in sought after location! This home has Fresh Interior Paint, Partial flooring replacement in some areas, New Appliances. A fireplace and a soft neutral color palette create a solid blank canvas for the living area. The primary bathroom is fully equipped with a separate tub and shower, double sinks, and plenty of under sink storage. The back yard is the perfect spot to kick back with the included sitting area. Hurry, this won't last long!
Property Details for 5480 Walnut Lane
- Subdivision ComplexWALNUT CREEK
- Architectural StyleOther
- Num Of Parking Spaces2
- Parking FeaturesGarage, Attached
- Property AttachedNo
LISTING UPDATED:
- StatusActive
- MLS #10522206
- Days on Site0
- Taxes$4,643.92 / year
- HOA Fees$225 / month
- MLS TypeResidential
- Year Built2001
- Lot Size0.15 Acres
- CountryDeKalb
LISTING UPDATED:
- StatusActive
- MLS #10522206
- Days on Site0
- Taxes$4,643.92 / year
- HOA Fees$225 / month
- MLS TypeResidential
- Year Built2001
- Lot Size0.15 Acres
- CountryDeKalb
Building Information for 5480 Walnut Lane
- StoriesTwo
- Year Built2001
- Lot Size0.1500 Acres
Payment Calculator
Term
Interest
Home Price
Down Payment
The Payment Calculator is for illustrative purposes only. Read More
Property Information for 5480 Walnut Lane
Summary
Location and General Information
- Community Features: None
- Directions: Head east on Salem Rd toward Fannin Dr Turn right onto Walnut Creek Way Turn left onto Walnut Ln
- Coordinates: 33.675949,-84.166948
School Information
- Elementary School: Flat Rock
- Middle School: Salem
- High School: Martin Luther King Jr
Taxes and HOA Information
- Parcel Number: 16 045 01 402
- Tax Year: 23
- Association Fee Includes: Other
- Tax Lot: 93
Virtual Tour
Parking
- Open Parking: No
Interior and Exterior Features
Interior Features
- Cooling: Central Air
- Heating: Electric, Central
- Appliances: Dishwasher, Oven/Range (Combo)
- Basement: None
- Flooring: Carpet, Laminate, Tile
- Interior Features: Other
- Levels/Stories: Two
- Foundation: Slab
- Main Bedrooms: 1
- Total Half Baths: 1
- Bathrooms Total Integer: 3
- Main Full Baths: 1
- Bathrooms Total Decimal: 2
Exterior Features
- Construction Materials: Vinyl Siding, Brick
- Roof Type: Composition
- Laundry Features: In Kitchen, Other
- Pool Private: No
Property
Utilities
- Sewer: Public Sewer
- Utilities: Water Available, Electricity Available, Sewer Available
- Water Source: Public
Property and Assessments
- Home Warranty: Yes
- Property Condition: Resale
Green Features
Lot Information
- Above Grade Finished Area: 1945
- Lot Features: None
Multi Family
- Number of Units To Be Built: Square Feet
Rental
Rent Information
- Land Lease: Yes
- Occupant Types: Vacant
Public Records for 5480 Walnut Lane
Tax Record
- 23$4,643.92 ($386.99 / month)
Home Facts
- Beds4
- Baths2
- Total Finished SqFt1,945 SqFt
- Above Grade Finished1,945 SqFt
- StoriesTwo
- Lot Size0.1500 Acres
- StyleSingle Family Residence
- Year Built2001
- APN16 045 01 402
- CountyDeKalb
- Fireplaces1


