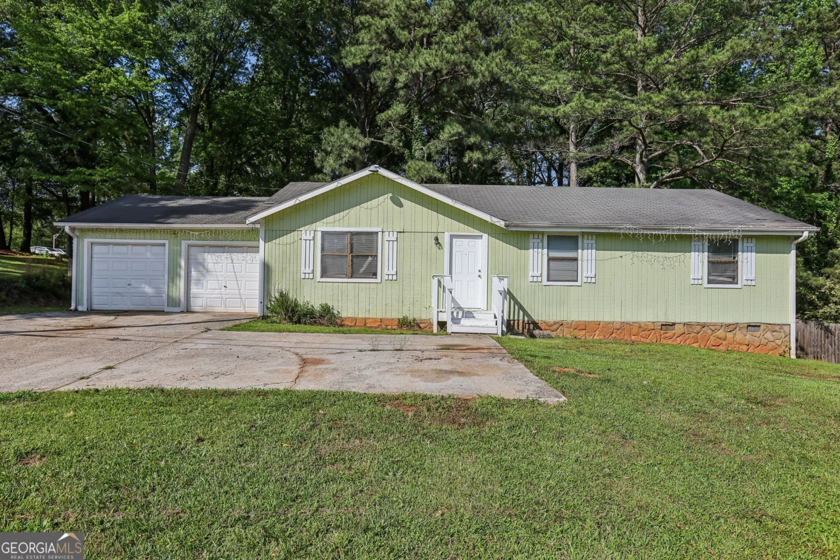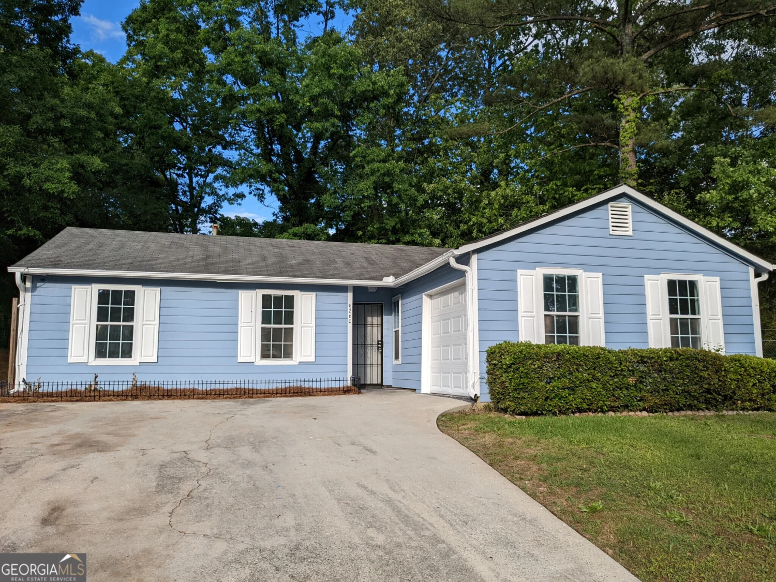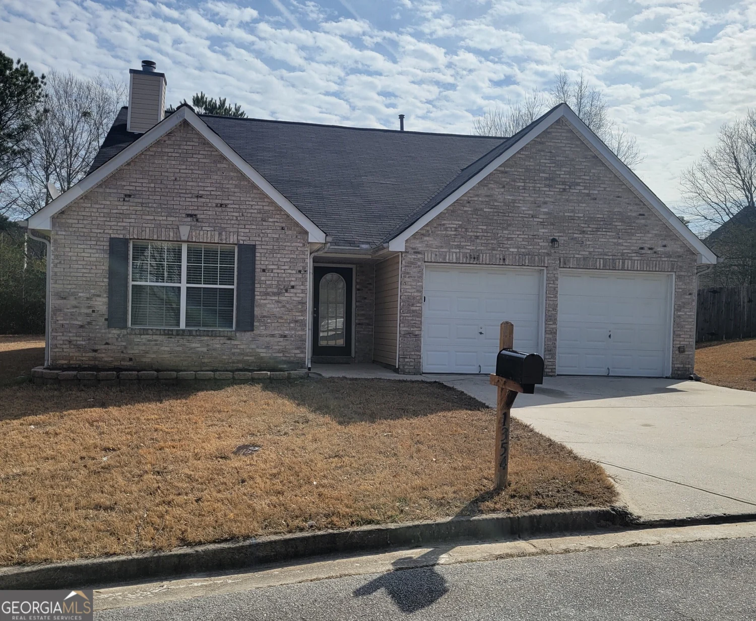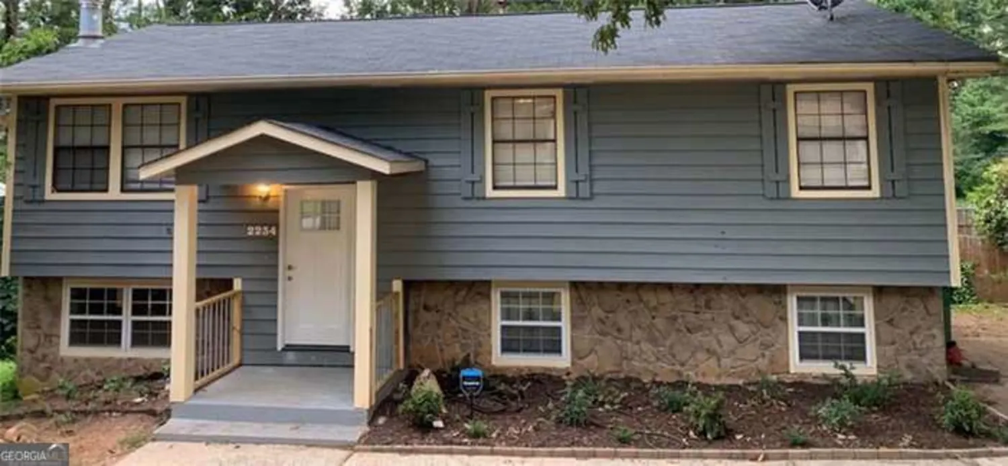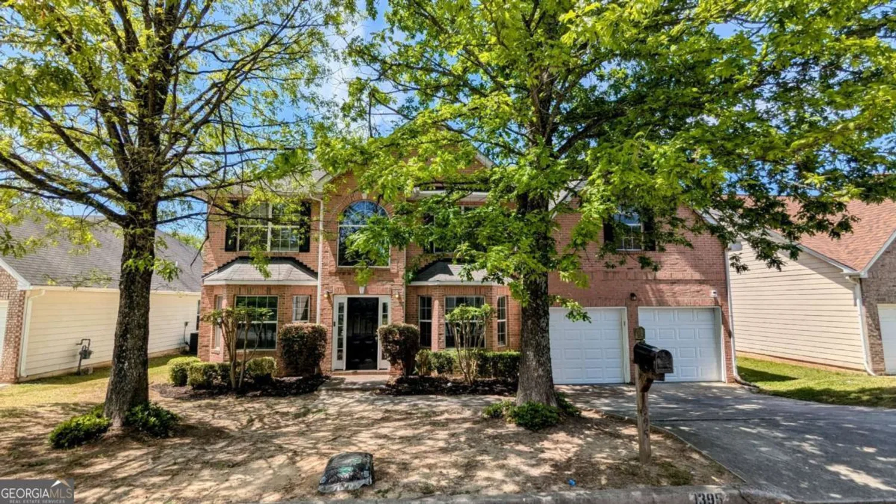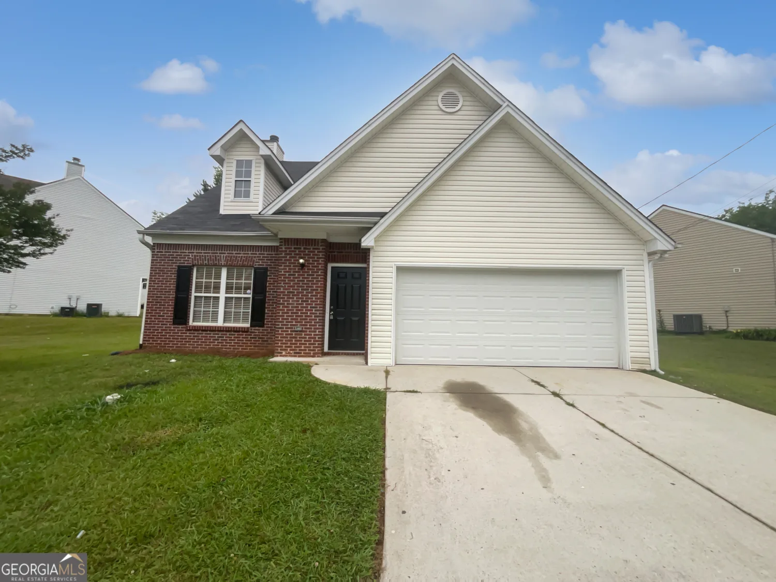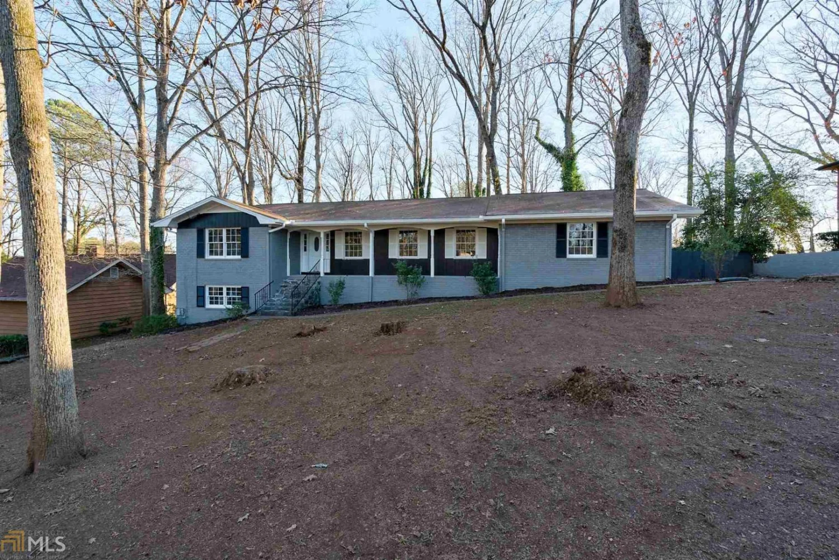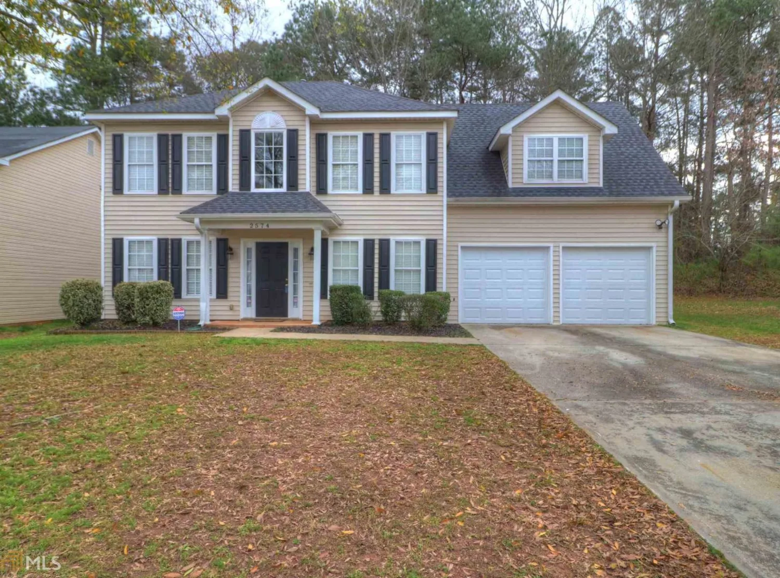6050 great oaks driveLithonia, GA 30058
6050 great oaks driveLithonia, GA 30058
Description
Hard to find 3 Sided Brick Ranch. Open floor plan that flow throughout. Very nice layout. Separate Dining Room and Great Room. Brick Fireplace from floor to ceiling. Large Breakfast Area/Sunroom Area. Kitchen overlooking the Family Room for entertaining. Bathroom spacious with garden tub with window ledge. Master Bedroom with vaulted beamed ceiling and walk in closet. This is a nice home in a location close to everything.
Property Details for 6050 Great Oaks Drive
- Subdivision ComplexGreat Oaks
- Architectural StyleBrick 3 Side, Traditional
- ExteriorOther
- Parking FeaturesDetached, Kitchen Level, Storage
- Property AttachedNo
LISTING UPDATED:
- StatusActive
- MLS #10522289
- Days on Site0
- Taxes$4,379 / year
- MLS TypeResidential
- Year Built1988
- Lot Size0.30 Acres
- CountryDeKalb
LISTING UPDATED:
- StatusActive
- MLS #10522289
- Days on Site0
- Taxes$4,379 / year
- MLS TypeResidential
- Year Built1988
- Lot Size0.30 Acres
- CountryDeKalb
Building Information for 6050 Great Oaks Drive
- StoriesOne
- Year Built1988
- Lot Size0.3000 Acres
Payment Calculator
Term
Interest
Home Price
Down Payment
The Payment Calculator is for illustrative purposes only. Read More
Property Information for 6050 Great Oaks Drive
Summary
Location and General Information
- Community Features: None
- Directions: GPS.
- Coordinates: 33.730676,-84.142076
School Information
- Elementary School: Out of Area
- Middle School: Other
- High School: Out of Area
Taxes and HOA Information
- Parcel Number: 16 091 06 027
- Tax Year: 23
- Association Fee Includes: None
- Tax Lot: 4
Virtual Tour
Parking
- Open Parking: No
Interior and Exterior Features
Interior Features
- Cooling: Central Air
- Heating: Central
- Appliances: Gas Water Heater, Other, Oven/Range (Combo), Refrigerator
- Basement: None
- Fireplace Features: Factory Built, Family Room, Living Room
- Flooring: Carpet, Laminate, Tile
- Interior Features: Beamed Ceilings, High Ceilings, Master On Main Level, Other, Roommate Plan, Separate Shower, Soaking Tub, Split Bedroom Plan, Tile Bath, Tray Ceiling(s), Vaulted Ceiling(s), Walk-In Closet(s)
- Levels/Stories: One
- Kitchen Features: Breakfast Area, Breakfast Room, Pantry
- Foundation: Slab
- Main Bedrooms: 3
- Bathrooms Total Integer: 2
- Main Full Baths: 2
- Bathrooms Total Decimal: 2
Exterior Features
- Construction Materials: Brick
- Patio And Porch Features: Porch
- Roof Type: Composition
- Laundry Features: In Hall, Laundry Closet
- Pool Private: No
Property
Utilities
- Sewer: Public Sewer
- Utilities: Electricity Available, High Speed Internet, Natural Gas Available, Sewer Connected, Water Available
- Water Source: Public
Property and Assessments
- Home Warranty: Yes
- Property Condition: Resale
Green Features
Lot Information
- Above Grade Finished Area: 1748
- Lot Features: Level, Open Lot
Multi Family
- Number of Units To Be Built: Square Feet
Rental
Rent Information
- Land Lease: Yes
Public Records for 6050 Great Oaks Drive
Tax Record
- 23$4,379.00 ($364.92 / month)
Home Facts
- Beds3
- Baths2
- Total Finished SqFt1,748 SqFt
- Above Grade Finished1,748 SqFt
- StoriesOne
- Lot Size0.3000 Acres
- StyleSingle Family Residence
- Year Built1988
- APN16 091 06 027
- CountyDeKalb
- Fireplaces1


