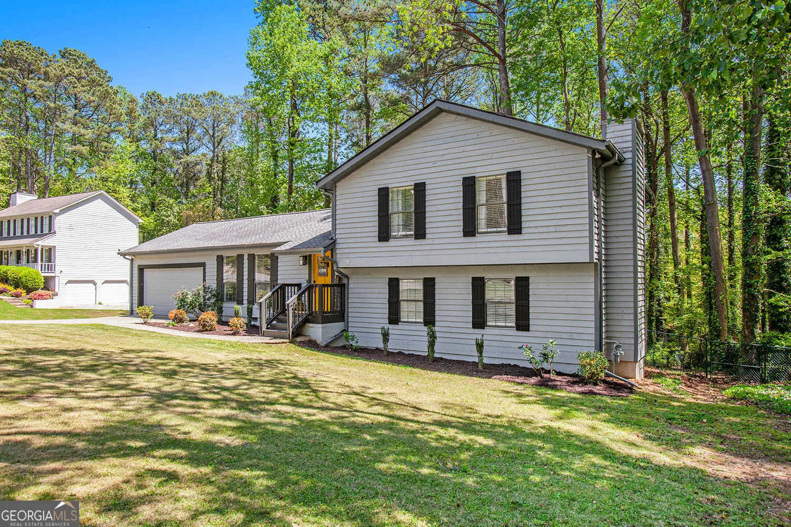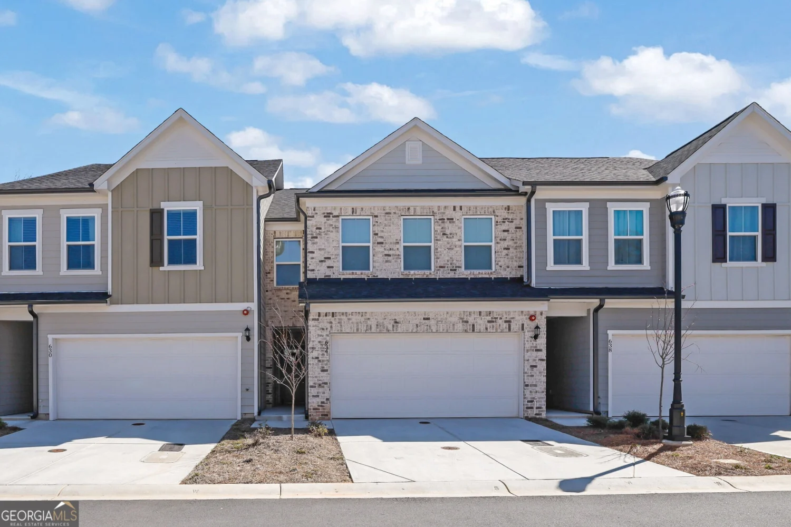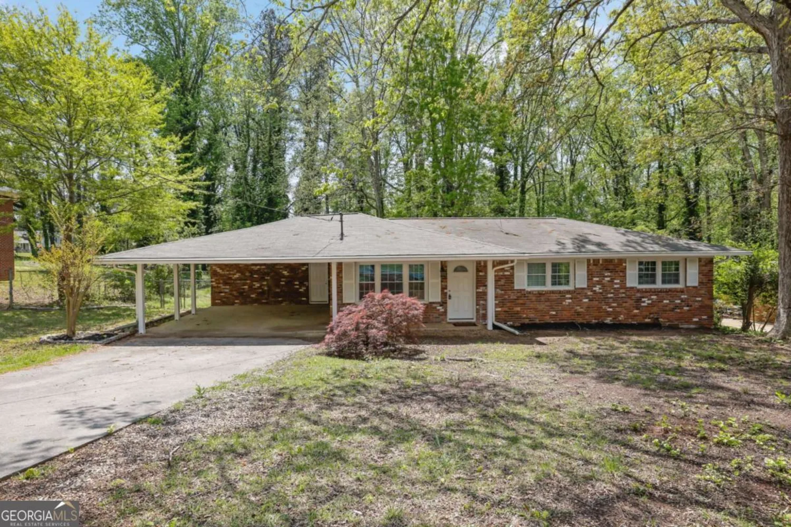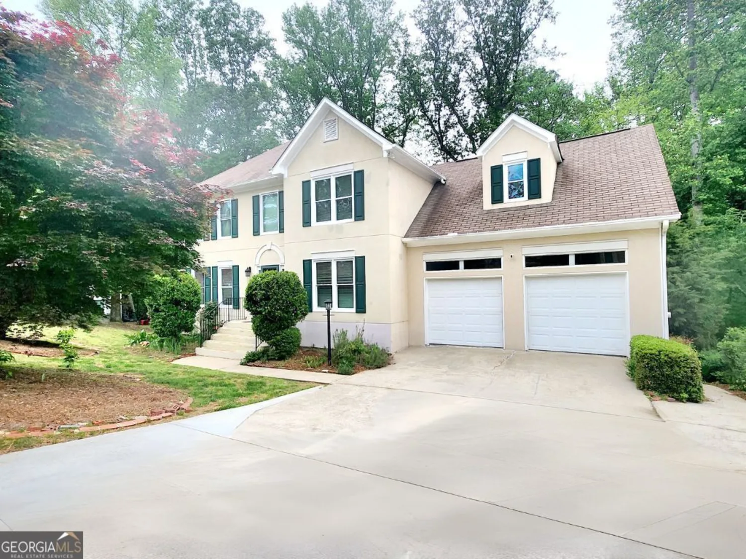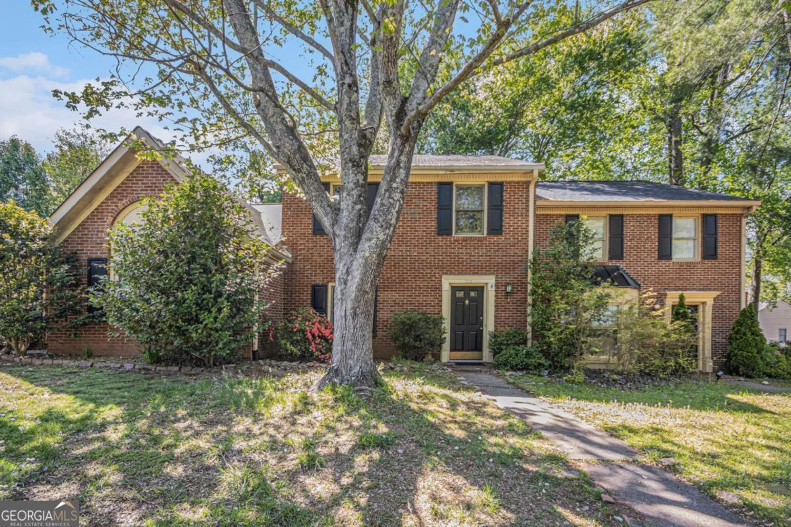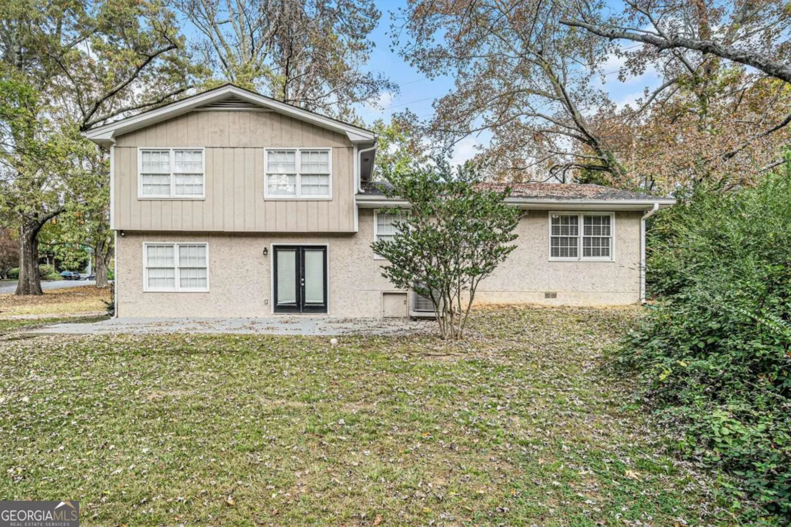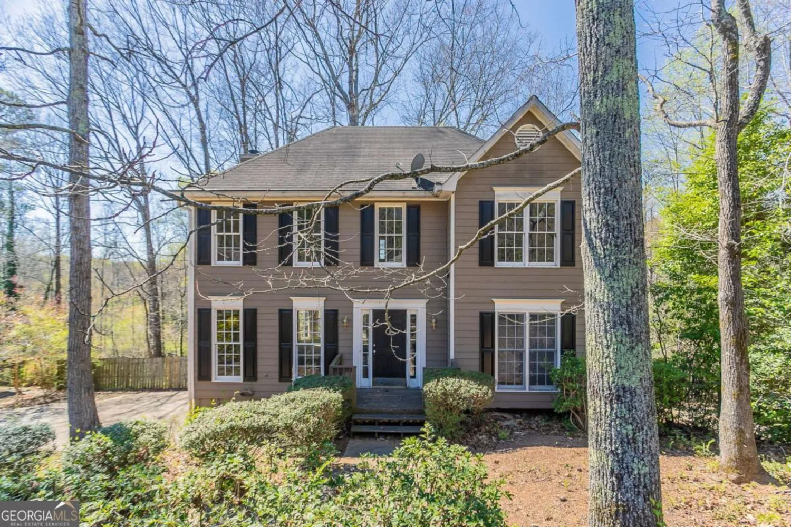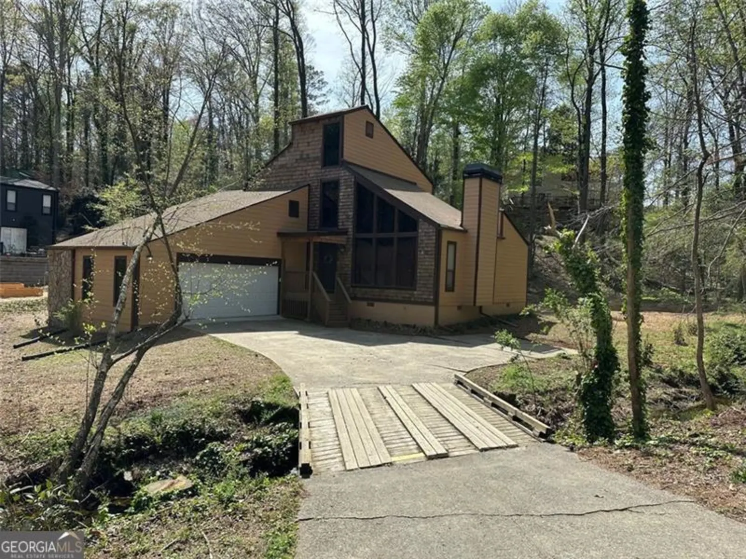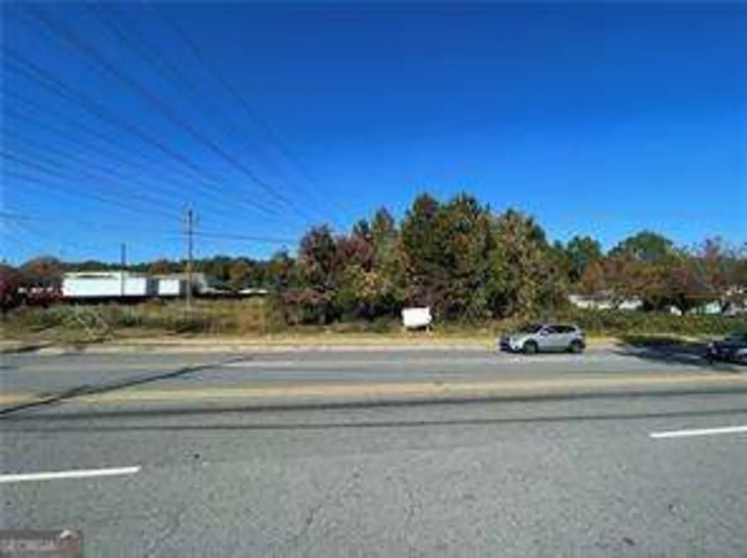3058 yellowhammer driveMarietta, GA 30064
3058 yellowhammer driveMarietta, GA 30064
Description
The Salisbury Floor Plan is a newly constructed, two-story townhome designed for modern living. This spacious home features three bedrooms, 2.5 bathrooms, and a two-car garage. The open-concept main floor boasts a stylish kitchen with 42C cabinets, crown molding, a chic tile backsplash, and elegant quartz countertops. The space flows seamlessly into a cozy living area and a dining spaceCoperfect for entertaining. Upstairs, two secondary bedrooms share a convenient Jack-and-Jill bathroom and offer generous walk-in closets. The primary suite serves as a private retreat, complete with an en-suite bath and a spacious walk-in closet. With contemporary finishes, ample storage, and a low-maintenance exterior, this townhome blends comfort and functionality in a prime Barrett Parkway locationCojust minutes from parks, dining, and shopping.
Property Details for 3058 Yellowhammer Drive
- Subdivision ComplexBarrett Cove
- Architectural StyleBrick Front, Traditional
- Parking FeaturesGarage, Garage Door Opener
- Property AttachedYes
LISTING UPDATED:
- StatusActive
- MLS #10488375
- Days on Site36
- HOA Fees$1,980 / month
- MLS TypeResidential
- Year Built2025
- CountryCobb
LISTING UPDATED:
- StatusActive
- MLS #10488375
- Days on Site36
- HOA Fees$1,980 / month
- MLS TypeResidential
- Year Built2025
- CountryCobb
Building Information for 3058 Yellowhammer Drive
- StoriesTwo
- Year Built2025
- Lot Size0.0000 Acres
Payment Calculator
Term
Interest
Home Price
Down Payment
The Payment Calculator is for illustrative purposes only. Read More
Property Information for 3058 Yellowhammer Drive
Summary
Location and General Information
- Community Features: Sidewalks, Street Lights
- Directions: Please GPS 6152 Ernest W. Barrett Pkwy, Marietta, GA 30064
- Coordinates: 33.87764,-84.636799
School Information
- Elementary School: Hollydale
- Middle School: Smitha
- High School: Osborne
Taxes and HOA Information
- Parcel Number: 0.0
- Tax Year: 2024
- Association Fee Includes: Maintenance Grounds
- Tax Lot: 39
Virtual Tour
Parking
- Open Parking: No
Interior and Exterior Features
Interior Features
- Cooling: Central Air, Electric
- Heating: Forced Air, Heat Pump, Zoned
- Appliances: Dishwasher, Disposal, Microwave
- Basement: None
- Flooring: Carpet, Laminate
- Interior Features: Double Vanity, High Ceilings, Walk-In Closet(s)
- Levels/Stories: Two
- Window Features: Double Pane Windows
- Kitchen Features: Breakfast Bar, Kitchen Island, Solid Surface Counters, Walk-in Pantry
- Foundation: Slab
- Total Half Baths: 1
- Bathrooms Total Integer: 3
- Bathrooms Total Decimal: 2
Exterior Features
- Construction Materials: Concrete
- Patio And Porch Features: Patio
- Roof Type: Composition
- Security Features: Carbon Monoxide Detector(s), Smoke Detector(s)
- Laundry Features: In Hall
- Pool Private: No
Property
Utilities
- Sewer: Public Sewer
- Utilities: Cable Available, Electricity Available, Phone Available, Sewer Available, Underground Utilities, Water Available
- Water Source: Public
- Electric: 220 Volts
Property and Assessments
- Home Warranty: Yes
- Property Condition: Under Construction
Green Features
- Green Energy Efficient: Appliances, Thermostat
Lot Information
- Common Walls: 2+ Common Walls
- Lot Features: Level, Private
Multi Family
- Number of Units To Be Built: Square Feet
Rental
Rent Information
- Land Lease: Yes
Public Records for 3058 Yellowhammer Drive
Tax Record
- 2024$0.00 ($0.00 / month)
Home Facts
- Beds4
- Baths2
- StoriesTwo
- Lot Size0.0000 Acres
- StyleTownhouse
- Year Built2025
- APN0.0
- CountyCobb


