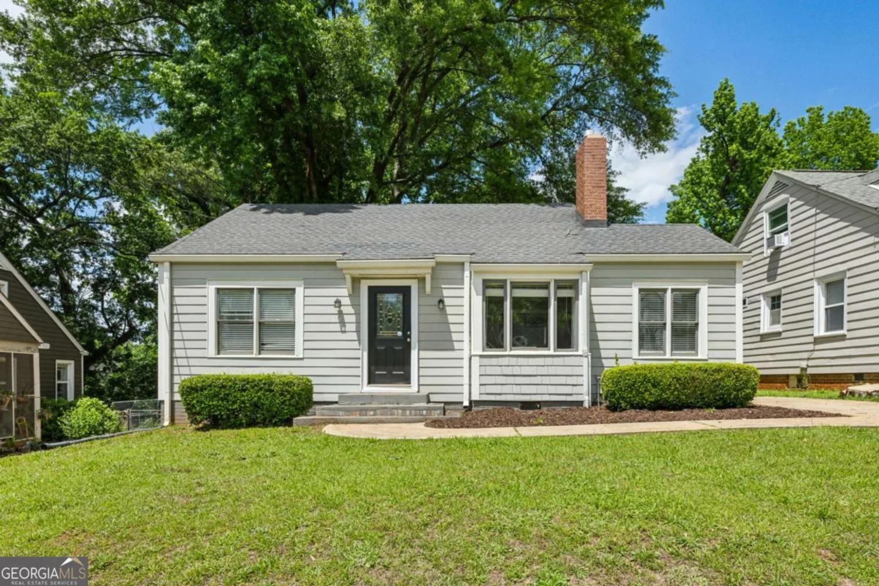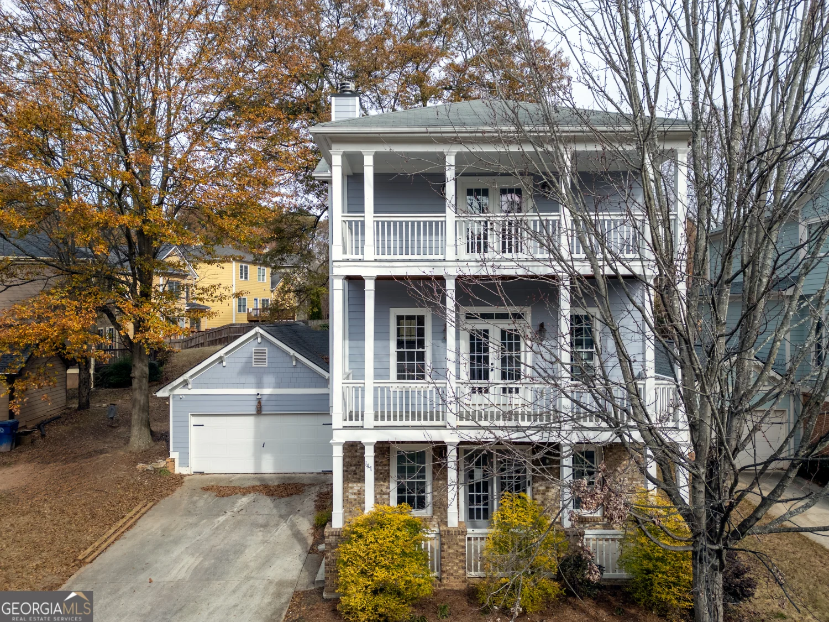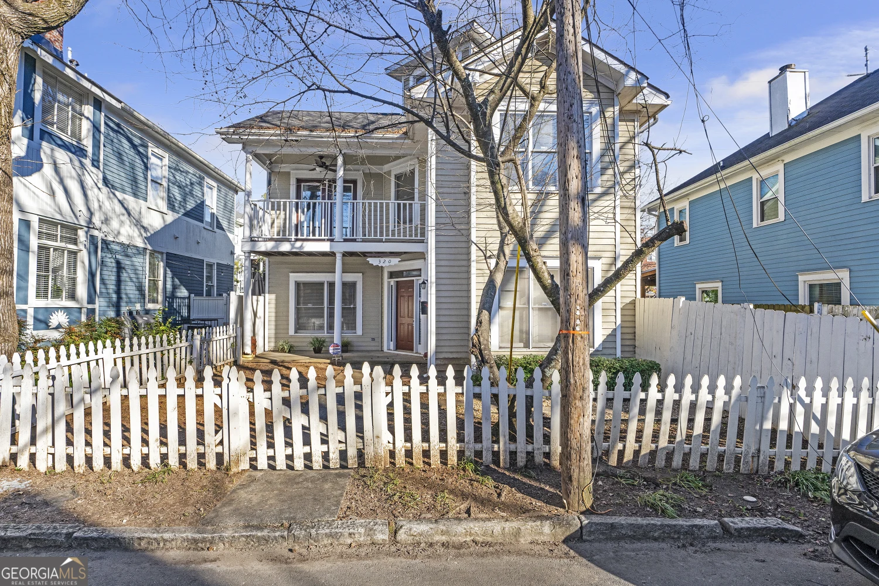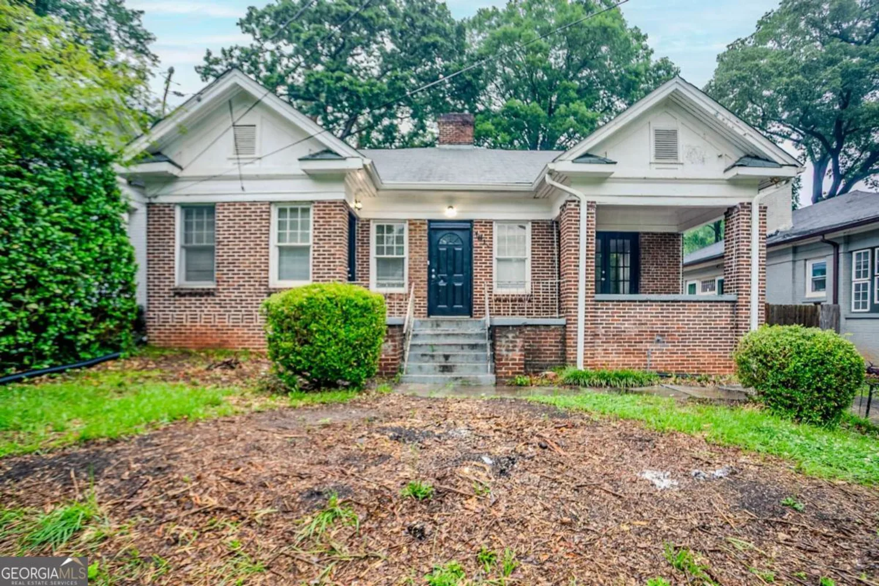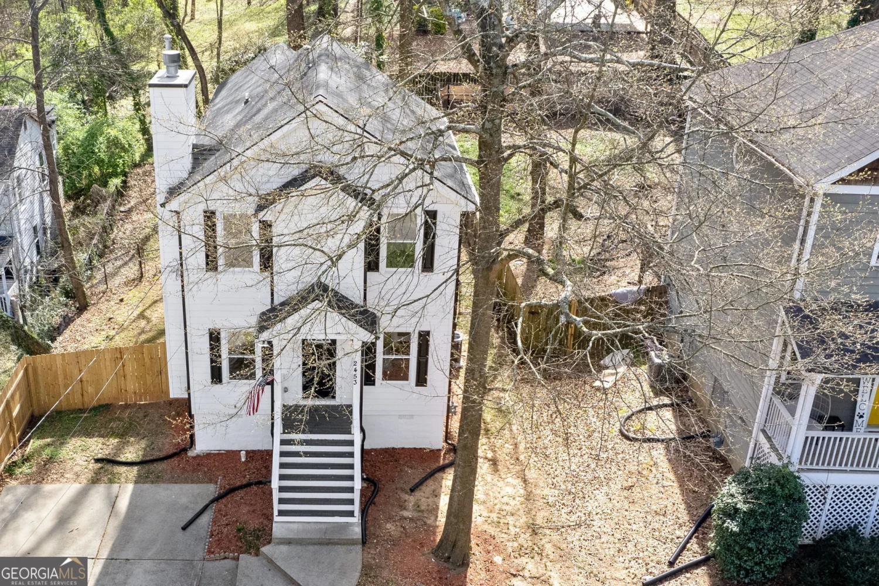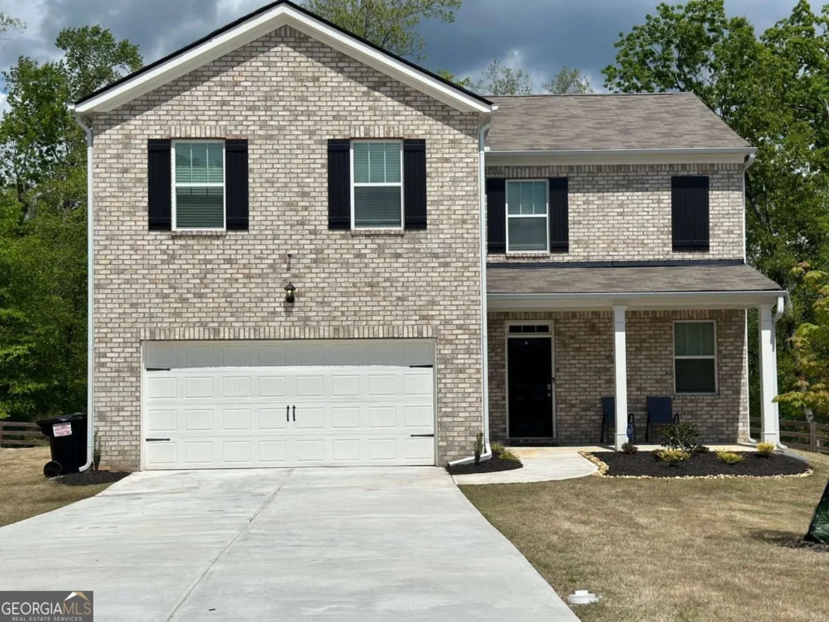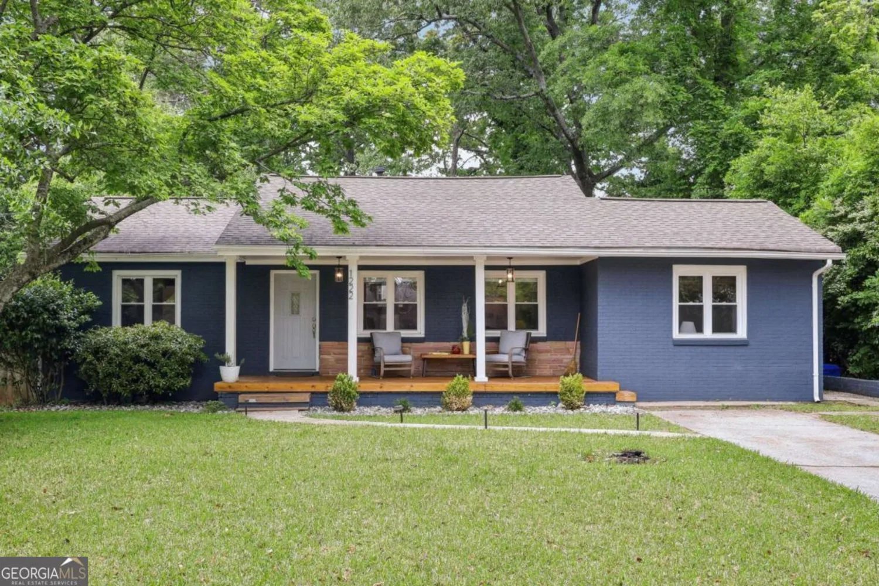2924 bluestone drive swAtlanta, GA 30331
2924 bluestone drive swAtlanta, GA 30331
Description
Stunning Like new JUST 6 yrs-old and immaculately maintained 2-story home! 5 bedrooms, 3-Full baths on a full unfinished walk out basement. This home has it all, featuring a grand 2-story family room with a cat-walk, 2-story stoned designed fireplace, 2-story bowed windows inviting natural light, open spacious kitchen with an oversized island, tons of cabinet space, stainless steel appliances, granite counter-tops, dinning room w/coffered ceilings, formal living room, oversized master w/sitting area, spacious spa-like master bath, tiled floors, tiled shower, separate tub, huge walk in closet, all on an unfinished basement stubbed for a bathroom with endless possibilities to create more room for growing families, entertaining, or anything anyone would want! Front Porch, private backyard, Smart Home technology, in Westlake Highschool district! Close to shopping, airport, and more! Agents please read private remarks. Call for more details!
Property Details for 2924 Bluestone Drive SW
- Subdivision ComplexSummit at Stonewall Tell
- Architectural StyleBrick Front, Traditional
- Parking FeaturesAttached, Garage, Garage Door Opener, Kitchen Level
- Property AttachedYes
LISTING UPDATED:
- StatusActive
- MLS #10488838
- Days on Site63
- Taxes$7,622 / year
- HOA Fees$550 / month
- MLS TypeResidential
- Year Built2019
- Lot Size0.26 Acres
- CountryFulton
LISTING UPDATED:
- StatusActive
- MLS #10488838
- Days on Site63
- Taxes$7,622 / year
- HOA Fees$550 / month
- MLS TypeResidential
- Year Built2019
- Lot Size0.26 Acres
- CountryFulton
Building Information for 2924 Bluestone Drive SW
- StoriesTwo
- Year Built2019
- Lot Size0.2600 Acres
Payment Calculator
Term
Interest
Home Price
Down Payment
The Payment Calculator is for illustrative purposes only. Read More
Property Information for 2924 Bluestone Drive SW
Summary
Location and General Information
- Community Features: Pool, Street Lights, Tennis Court(s), Near Shopping
- Directions: Use GPS
- Coordinates: 33.676949,-84.593863
School Information
- Elementary School: Stonewall Tell
- Middle School: Sandtown
- High School: Westlake
Taxes and HOA Information
- Parcel Number: 14F0128 LL2371
- Tax Year: 2024
- Association Fee Includes: Maintenance Grounds, Swimming, Tennis
Virtual Tour
Parking
- Open Parking: No
Interior and Exterior Features
Interior Features
- Cooling: Ceiling Fan(s), Central Air, Dual, Zoned
- Heating: Central, Forced Air
- Appliances: Dishwasher, Disposal, Double Oven, Microwave
- Basement: Daylight, Exterior Entry, Full, Unfinished
- Fireplace Features: Factory Built, Family Room, Gas Starter
- Flooring: Carpet, Hardwood, Laminate, Tile
- Interior Features: Double Vanity, High Ceilings, Tray Ceiling(s), Walk-In Closet(s)
- Levels/Stories: Two
- Window Features: Double Pane Windows
- Kitchen Features: Breakfast Area, Breakfast Bar, Kitchen Island
- Main Bedrooms: 1
- Bathrooms Total Integer: 3
- Main Full Baths: 1
- Bathrooms Total Decimal: 3
Exterior Features
- Construction Materials: Brick, Concrete
- Patio And Porch Features: Deck
- Roof Type: Other
- Security Features: Carbon Monoxide Detector(s), Smoke Detector(s)
- Laundry Features: In Hall
- Pool Private: No
Property
Utilities
- Sewer: Public Sewer
- Utilities: Cable Available, Electricity Available, Natural Gas Available, Underground Utilities, Water Available
- Water Source: Public
- Electric: 220 Volts
Property and Assessments
- Home Warranty: Yes
- Property Condition: Resale
Green Features
Lot Information
- Above Grade Finished Area: 3348
- Common Walls: No Common Walls
- Lot Features: Level
Multi Family
- Number of Units To Be Built: Square Feet
Rental
Rent Information
- Land Lease: Yes
Public Records for 2924 Bluestone Drive SW
Tax Record
- 2024$7,622.00 ($635.17 / month)
Home Facts
- Beds5
- Baths3
- Total Finished SqFt3,348 SqFt
- Above Grade Finished3,348 SqFt
- StoriesTwo
- Lot Size0.2600 Acres
- StyleSingle Family Residence
- Year Built2019
- APN14F0128 LL2371
- CountyFulton
- Fireplaces1



