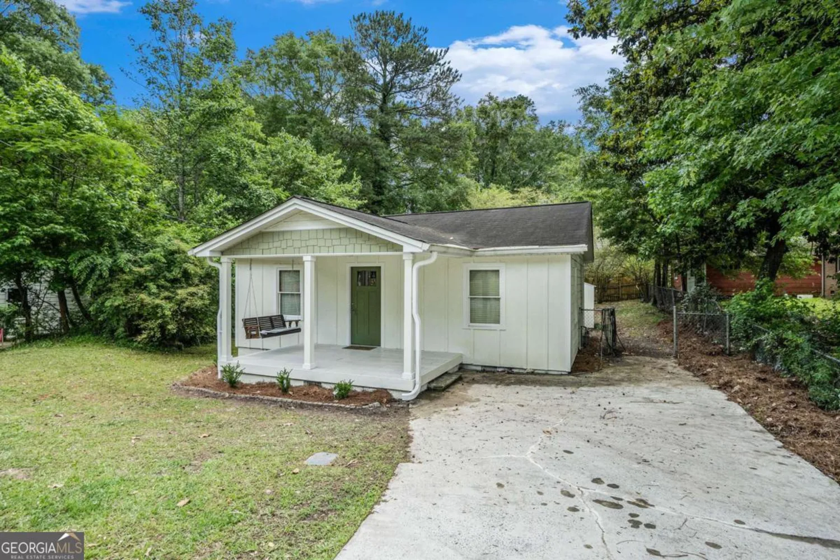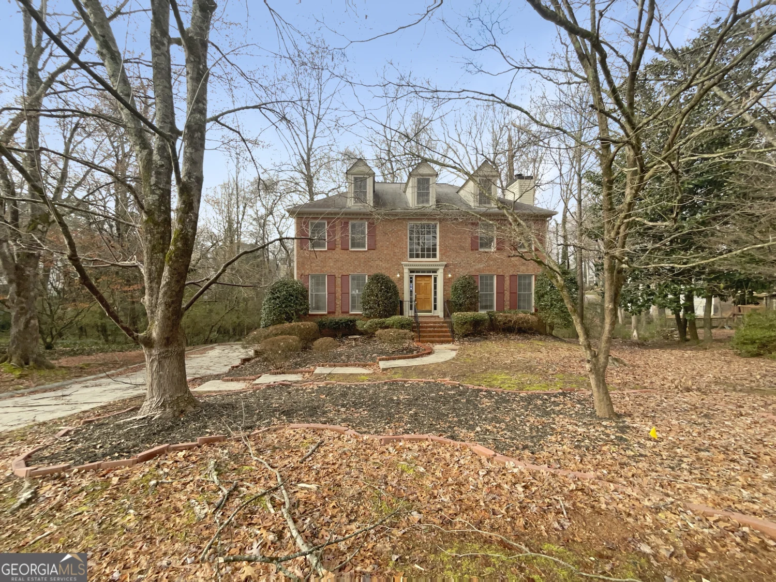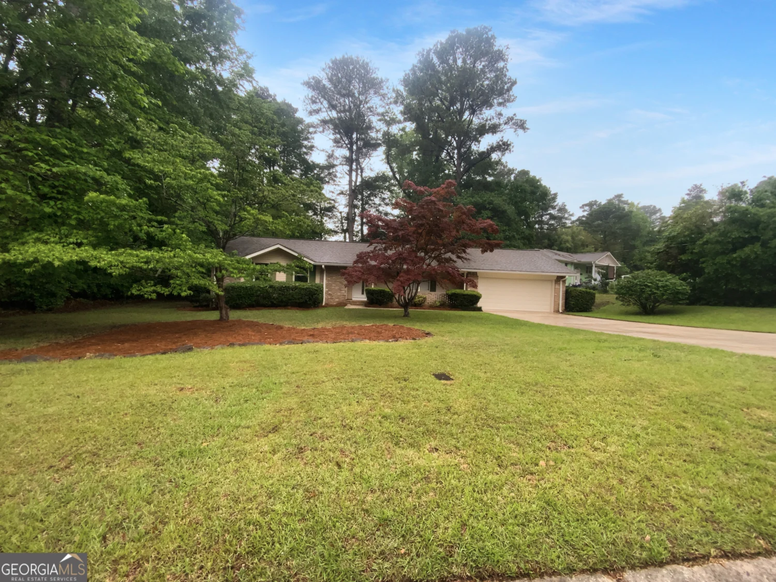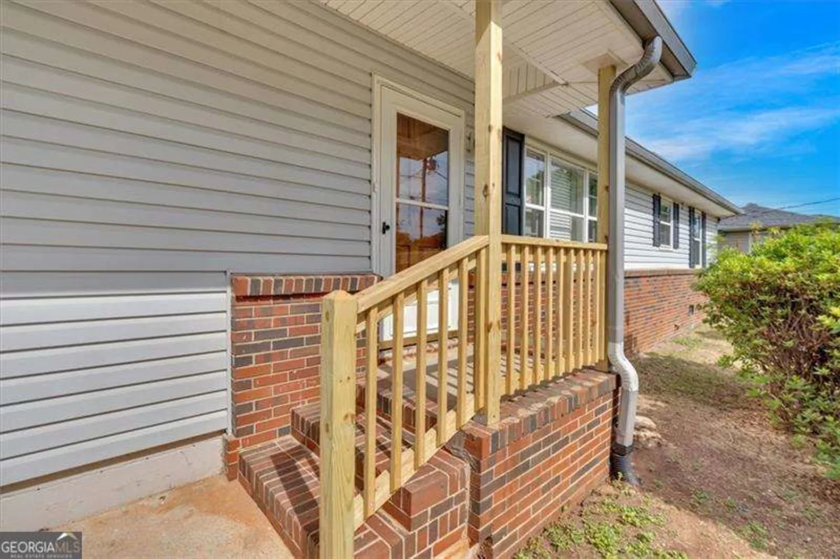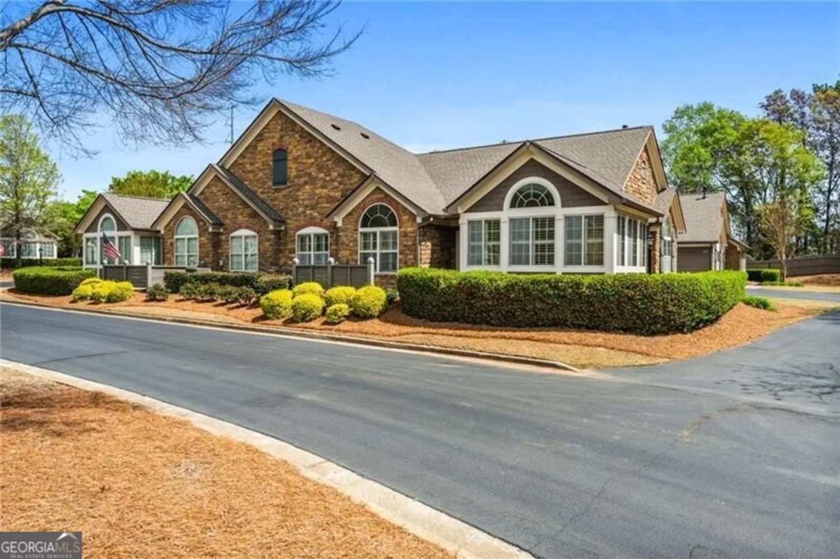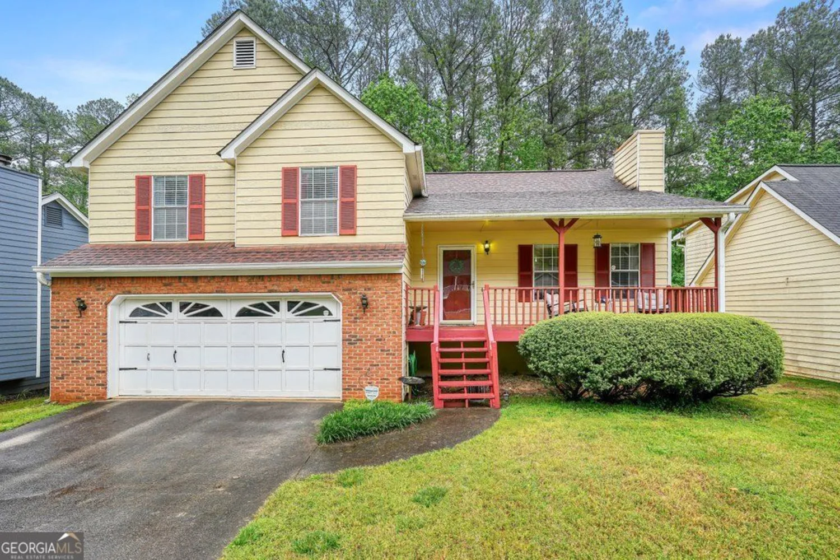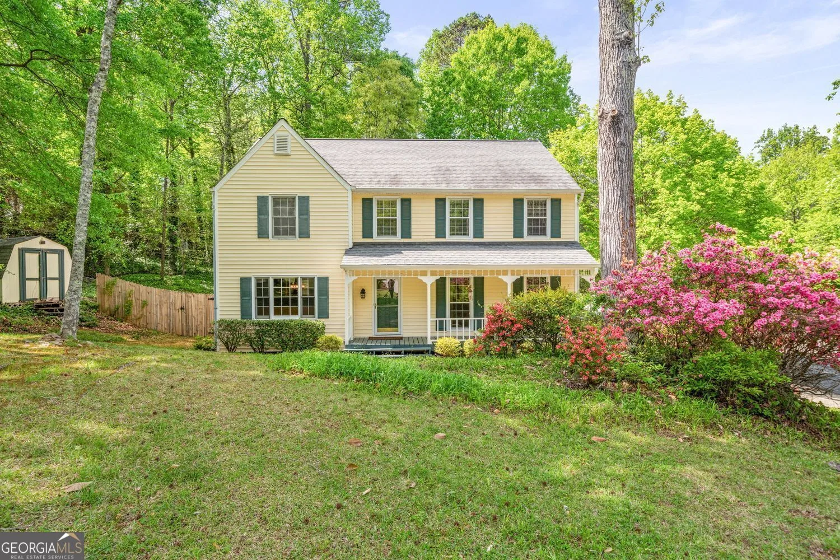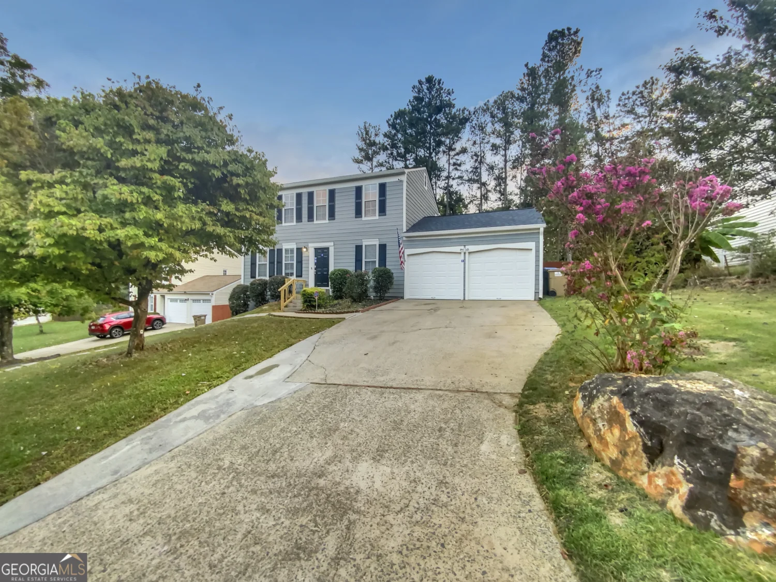1731 silverchase drive swMarietta, GA 30008
1731 silverchase drive swMarietta, GA 30008
Description
Beautiful, move-in ready home perfectly positioned on a cul-de-sac lot in popular Milford Woods swim/tennis community! New flooring & fresh paint. Grand two-story foyer welcomes you to separate dining & living room. Spacious kitchen featuring granite & eat-in area opens to impressive two-story great room with gas-log fireplace, perfect for gathering. Laundry room on main directly from the garage can double as a mudroom. Oversized primary bedroom offers additional space ideal for a sitting area, office, or nursery. The primary bathroom offers double vanity, separate tub & shower & spacious walk-in closet. Additionally upstairs you'll be delighted with two spacious secondary bedrooms & full bath. Enjoy relaxing on the patio overlooking the private, wooded backyard. Conveniently located to EW Connector/Barrett Parkway/Windy Hill, Silver Comet Trail & Wellstar Cobb.
Property Details for 1731 Silverchase Drive SW
- Subdivision ComplexMilford Woods
- Architectural StyleTraditional
- Num Of Parking Spaces2
- Parking FeaturesAttached, Garage, Kitchen Level
- Property AttachedYes
- Waterfront FeaturesNo Dock Or Boathouse
LISTING UPDATED:
- StatusActive
- MLS #10488930
- Days on Site45
- Taxes$5,335 / year
- HOA Fees$400 / month
- MLS TypeResidential
- Year Built1997
- Lot Size0.37 Acres
- CountryCobb
LISTING UPDATED:
- StatusActive
- MLS #10488930
- Days on Site45
- Taxes$5,335 / year
- HOA Fees$400 / month
- MLS TypeResidential
- Year Built1997
- Lot Size0.37 Acres
- CountryCobb
Building Information for 1731 Silverchase Drive SW
- StoriesTwo
- Year Built1997
- Lot Size0.3660 Acres
Payment Calculator
Term
Interest
Home Price
Down Payment
The Payment Calculator is for illustrative purposes only. Read More
Property Information for 1731 Silverchase Drive SW
Summary
Location and General Information
- Community Features: Playground, Pool, Street Lights, Tennis Court(s)
- Directions: Head North on I-75 to take Exit 261 toward Delk Rd. Use the left lane to merge onto GA-280 S and continue for approximately 5.7 miles, then turn on to Austell Rd SE. Continue for 1 mile then turn right onto Pair Rd SW. Continue for 0.4 miles, then turn onto Silverchase Dr SW and home will be on your
- Coordinates: 33.875225,-84.605563
School Information
- Elementary School: Birney
- Middle School: Smitha
- High School: Osborne
Taxes and HOA Information
- Parcel Number: 19070900540
- Tax Year: 2024
- Association Fee Includes: Other
- Tax Lot: 124
Virtual Tour
Parking
- Open Parking: No
Interior and Exterior Features
Interior Features
- Cooling: Ceiling Fan(s), Central Air
- Heating: Central, Forced Air
- Appliances: Dishwasher, Oven/Range (Combo), Refrigerator
- Basement: None
- Fireplace Features: Gas Log, Gas Starter
- Flooring: Carpet, Laminate, Tile, Vinyl
- Interior Features: Soaking Tub, Tray Ceiling(s), Walk-In Closet(s)
- Levels/Stories: Two
- Window Features: Double Pane Windows
- Kitchen Features: Breakfast Area, Breakfast Bar, Pantry
- Foundation: Slab
- Total Half Baths: 1
- Bathrooms Total Integer: 3
- Bathrooms Total Decimal: 2
Exterior Features
- Construction Materials: Stone, Wood Siding
- Fencing: Other
- Patio And Porch Features: Patio
- Roof Type: Composition
- Laundry Features: Other
- Pool Private: No
Property
Utilities
- Sewer: Public Sewer
- Utilities: Cable Available, Electricity Available, High Speed Internet, Phone Available, Sewer Available, Underground Utilities, Water Available
- Water Source: Public
Property and Assessments
- Home Warranty: Yes
- Property Condition: Resale
Green Features
- Green Energy Efficient: Thermostat
Lot Information
- Common Walls: No Common Walls
- Lot Features: Cul-De-Sac, Level, Private
- Waterfront Footage: No Dock Or Boathouse
Multi Family
- Number of Units To Be Built: Square Feet
Rental
Rent Information
- Land Lease: Yes
Public Records for 1731 Silverchase Drive SW
Tax Record
- 2024$5,335.00 ($444.58 / month)
Home Facts
- Beds3
- Baths2
- StoriesTwo
- Lot Size0.3660 Acres
- StyleSingle Family Residence
- Year Built1997
- APN19070900540
- CountyCobb
- Fireplaces1


