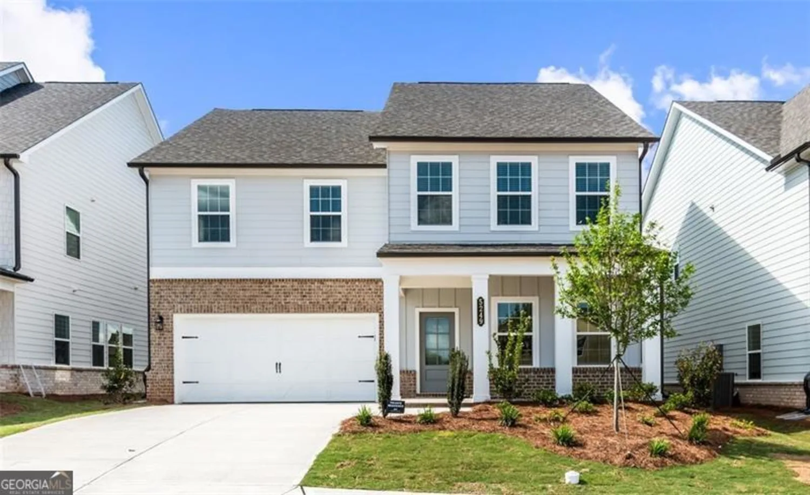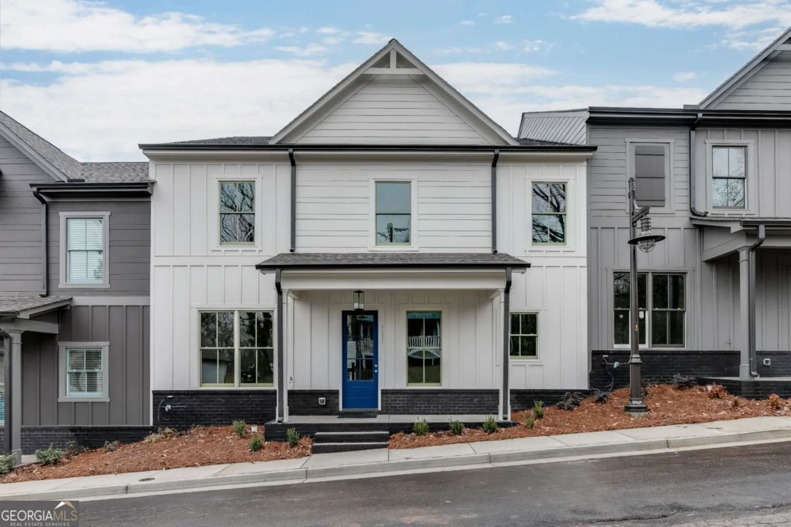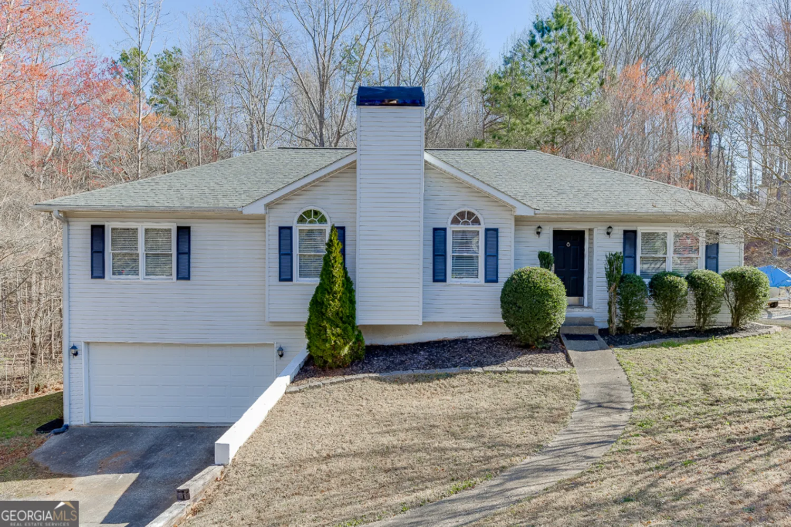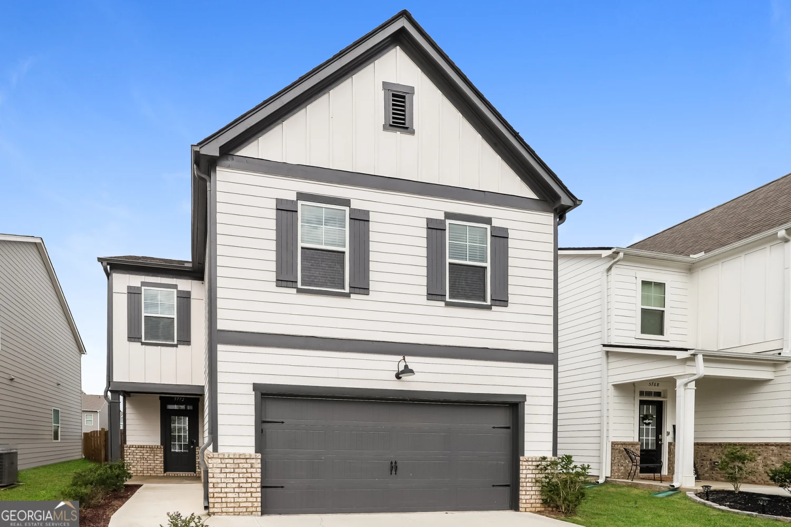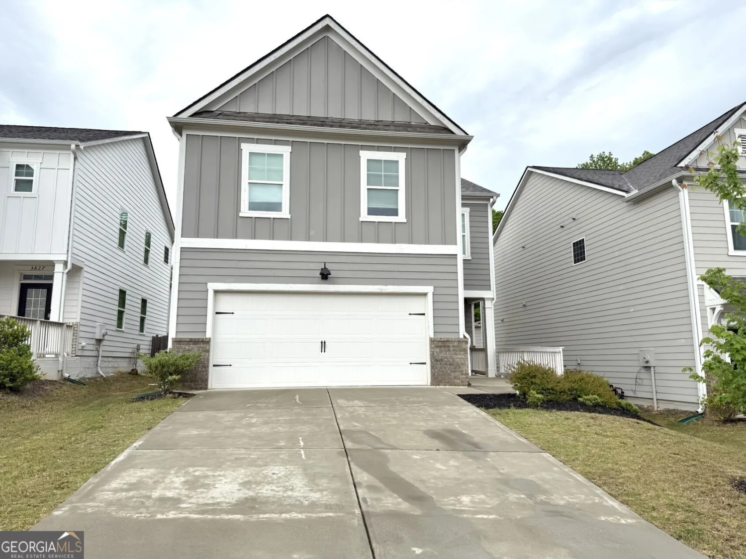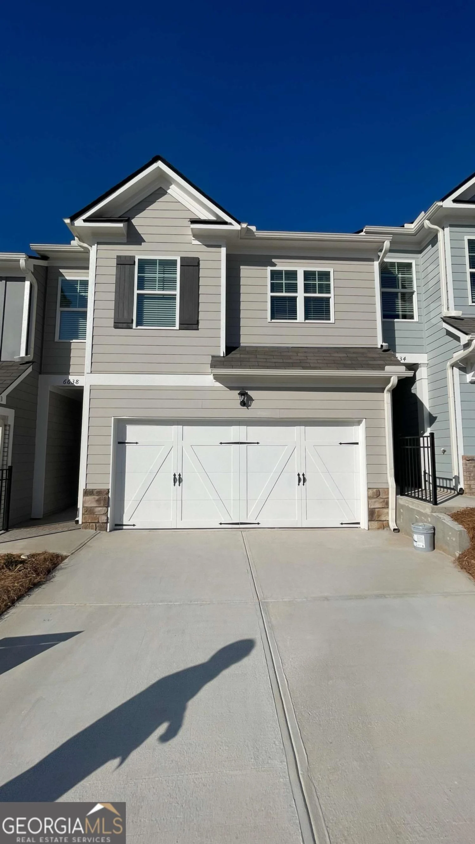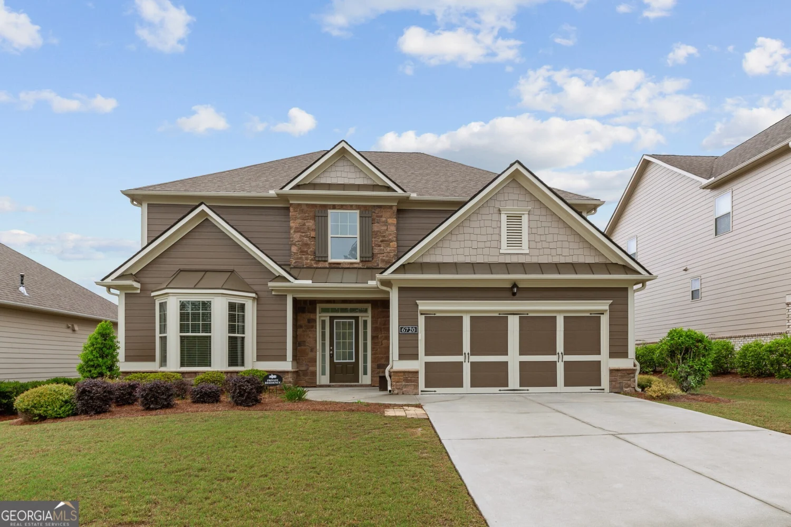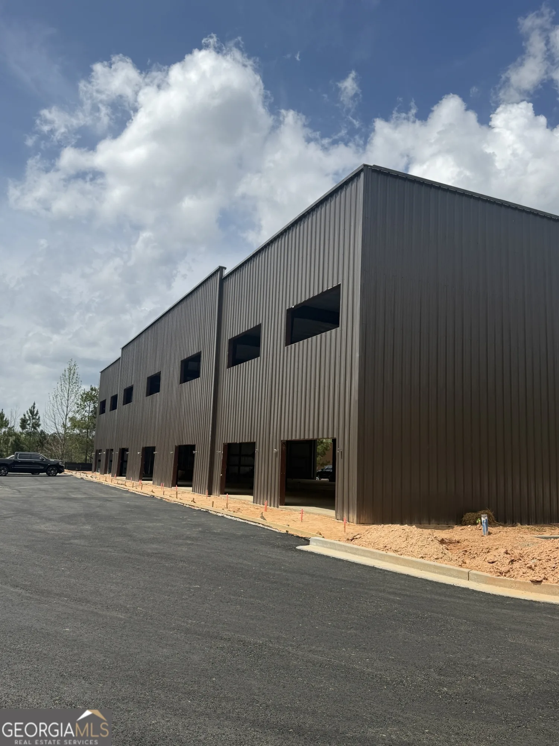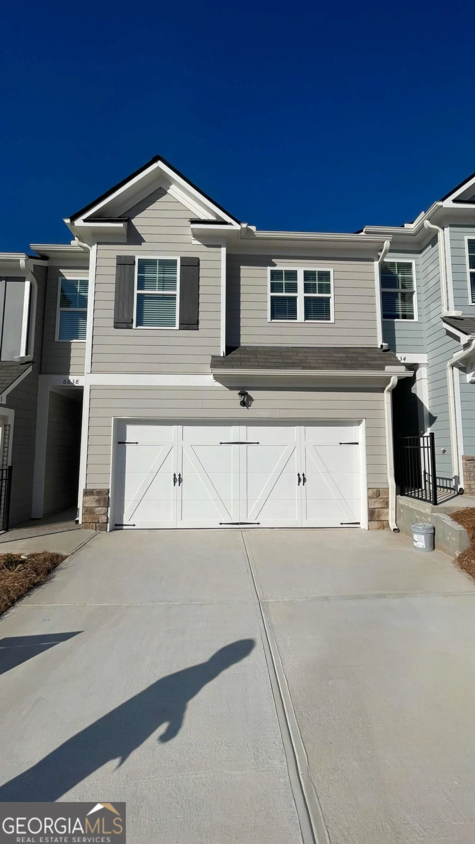4067 alderstone driveFlowery Branch, GA 30542
4067 alderstone driveFlowery Branch, GA 30542
Description
BRAND NEW HOME AVAILABLE FOR LEASING IN FLOWERY BRANCH GA , This Beautiful new home with Natural lighting in all specs comes with a spacious gathering room flowing seamlessly into an open kitchen and causual dining and a large gorgeous island, comes with 4Bedroom 2.5 Bath 2184 sft 2 story single family home available for lease in the Falls Creek Sub Division of Tylor Morrison Project in Flowery Branch GA 30542. Kitchen equipped with adequate large cabinets, walking pantry with SS applicances. Beautiful Master on the second floor with attached bath, Double Vanity a separate Tub and Separate glass paneled shower with a Wilkin Closet, Master Bedroom has one more additional closet, a full second bath on the second level with additional 3 more bedrooms. Central heating and Colling, Hot water. backyard with Portico and the front porch , Subdivision has a Pool inside the community. Comes with 2 car garage, Martin Elementary school, Flowery branch Highschool are nearer to the project. Closer to HWY985, University of North Georgia is Just 2.5 Miles to the project. within 3 miles radius have Walmart, Sam club and other shopping centers, Owner looking for 12 months lease. Tenants can submit the APPLICATION form using the RENTSPREE link provided in the same listing.
Property Details for 4067 ALDERSTONE Drive
- Subdivision ComplexFALLS CREEK
- Architectural StyleBrick Front, Traditional
- ExteriorOther
- Num Of Parking Spaces2
- Parking FeaturesGarage, Garage Door Opener
- Property AttachedYes
- Waterfront FeaturesNo Dock Or Boathouse
LISTING UPDATED:
- StatusClosed
- MLS #10488994
- Days on Site33
- MLS TypeResidential Lease
- Year Built2025
- Lot Size0.22 Acres
- CountryHall
LISTING UPDATED:
- StatusClosed
- MLS #10488994
- Days on Site33
- MLS TypeResidential Lease
- Year Built2025
- Lot Size0.22 Acres
- CountryHall
Building Information for 4067 ALDERSTONE Drive
- StoriesTwo
- Year Built2025
- Lot Size0.2150 Acres
Payment Calculator
Term
Interest
Home Price
Down Payment
The Payment Calculator is for illustrative purposes only. Read More
Property Information for 4067 ALDERSTONE Drive
Summary
Location and General Information
- Community Features: Pool
- Directions: on 985 take exit 14 HF reed Industrial Pkwy, turn left at the signal towards Falcon pkwy after 1 mile you can see the Falls Creek project towards your right.
- Coordinates: 34.208416,-83.879638
School Information
- Elementary School: Martin
- Middle School: C W Davis
- High School: Flowery Branch
Taxes and HOA Information
- Parcel Number: 0.0
- Association Fee Includes: None, Swimming
Virtual Tour
Parking
- Open Parking: No
Interior and Exterior Features
Interior Features
- Cooling: Central Air, Gas
- Heating: Central
- Appliances: Dishwasher, Disposal, Double Oven, Dryer, Electric Water Heater, Microwave, Refrigerator, Washer
- Basement: None
- Flooring: Other
- Interior Features: High Ceilings
- Levels/Stories: Two
- Kitchen Features: Pantry
- Total Half Baths: 1
- Bathrooms Total Integer: 3
- Bathrooms Total Decimal: 2
Exterior Features
- Accessibility Features: Accessible Approach with Ramp
- Construction Materials: Concrete
- Patio And Porch Features: Patio
- Pool Features: In Ground
- Roof Type: Other
- Security Features: Carbon Monoxide Detector(s), Smoke Detector(s)
- Laundry Features: Upper Level
- Pool Private: No
Property
Utilities
- Sewer: Public Sewer
- Utilities: Natural Gas Available, Sewer Available, Water Available
- Water Source: Public
Property and Assessments
- Home Warranty: No
- Property Condition: New Construction
Green Features
Lot Information
- Above Grade Finished Area: 2184
- Common Walls: No Common Walls
- Lot Features: Level, None
- Waterfront Footage: No Dock Or Boathouse
Multi Family
- Number of Units To Be Built: Square Feet
Rental
Rent Information
- Land Lease: No
- Occupant Types: Vacant
Public Records for 4067 ALDERSTONE Drive
Home Facts
- Beds4
- Baths2
- Total Finished SqFt2,184 SqFt
- Above Grade Finished2,184 SqFt
- StoriesTwo
- Lot Size0.2150 Acres
- StyleSingle Family Residence
- Year Built2025
- APN0.0
- CountyHall


