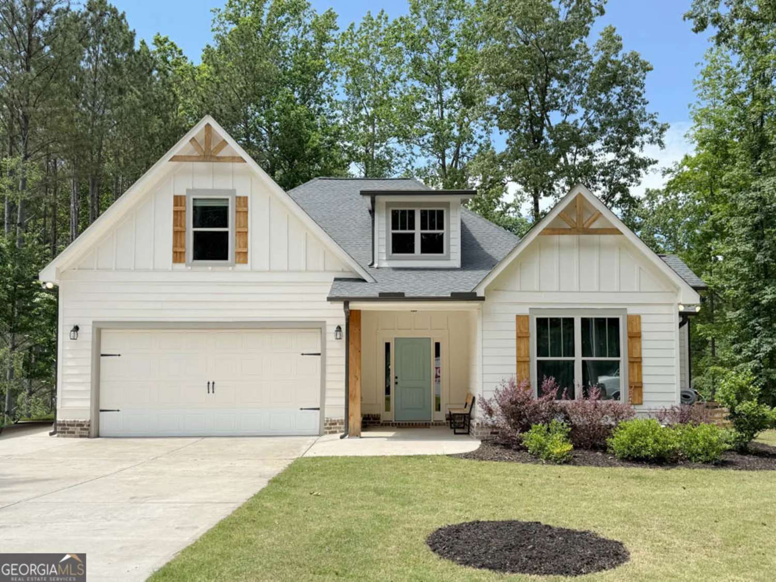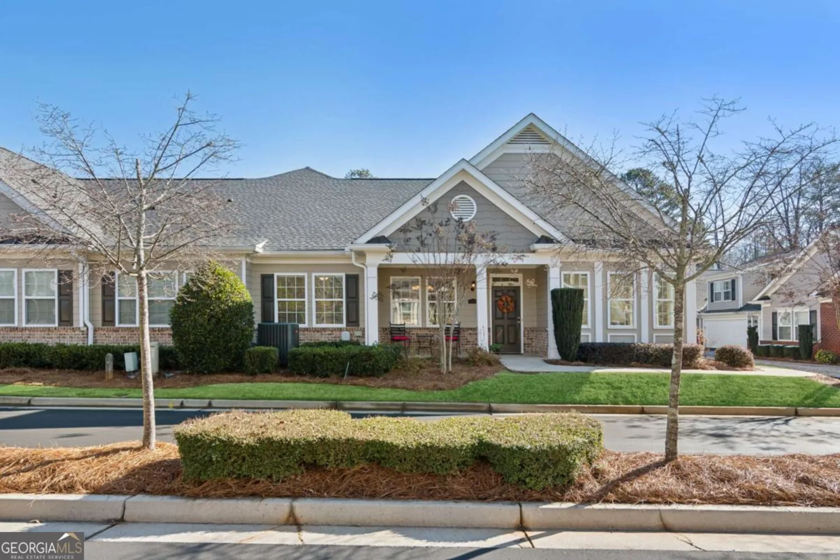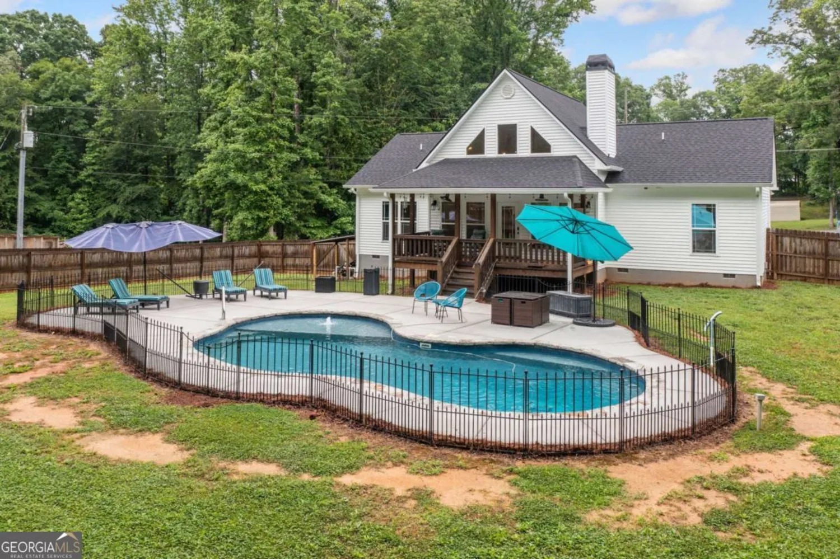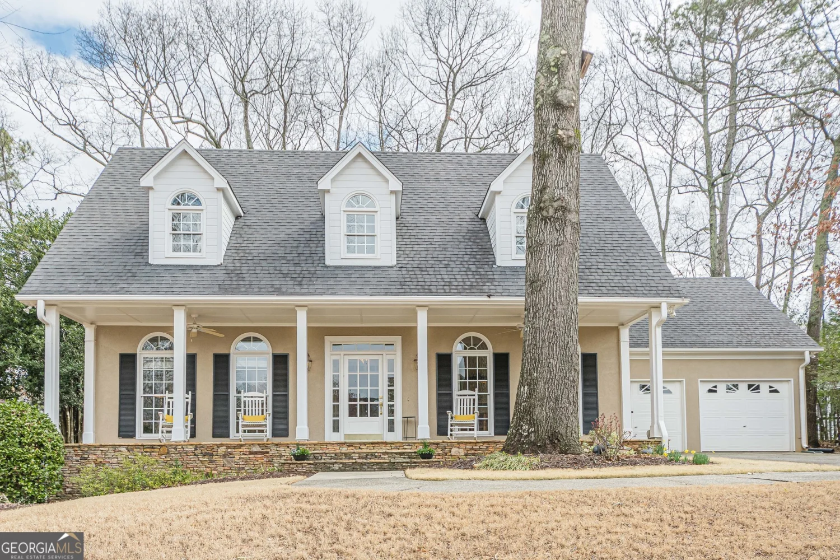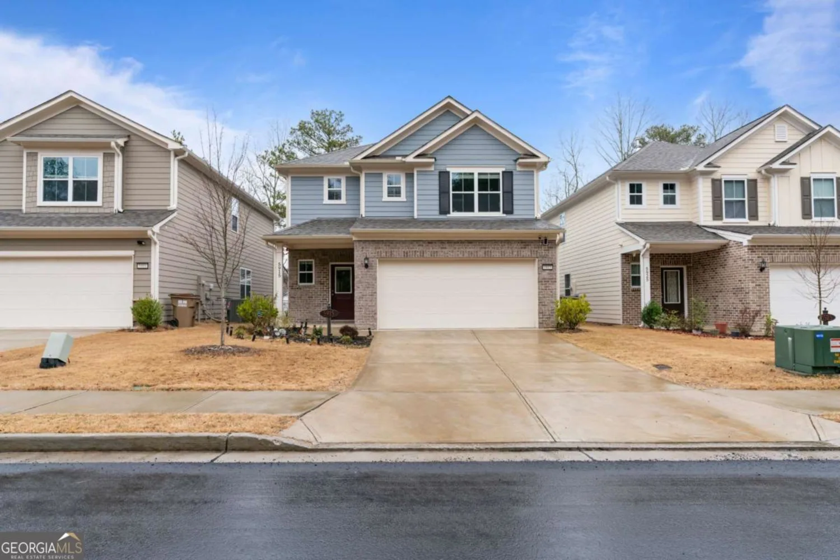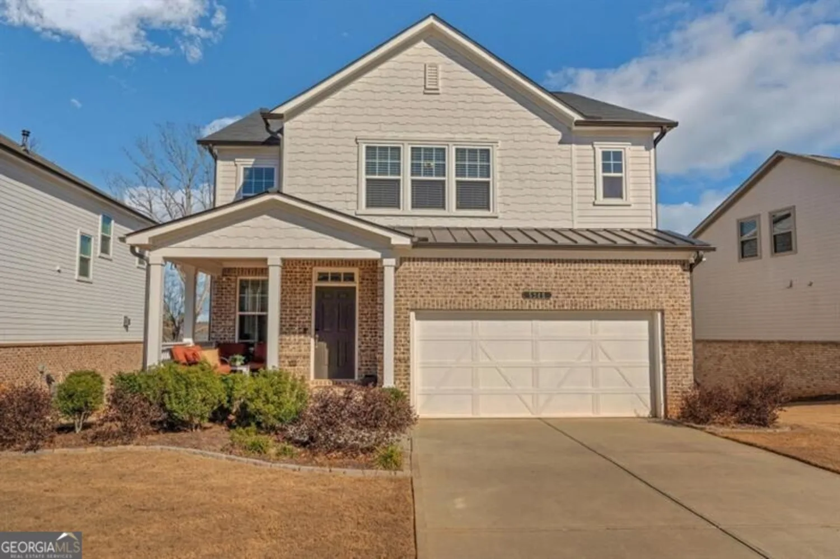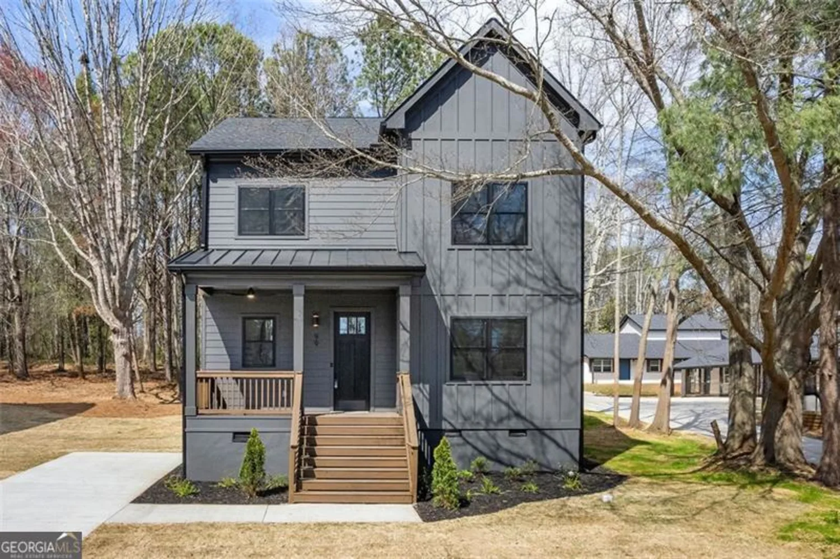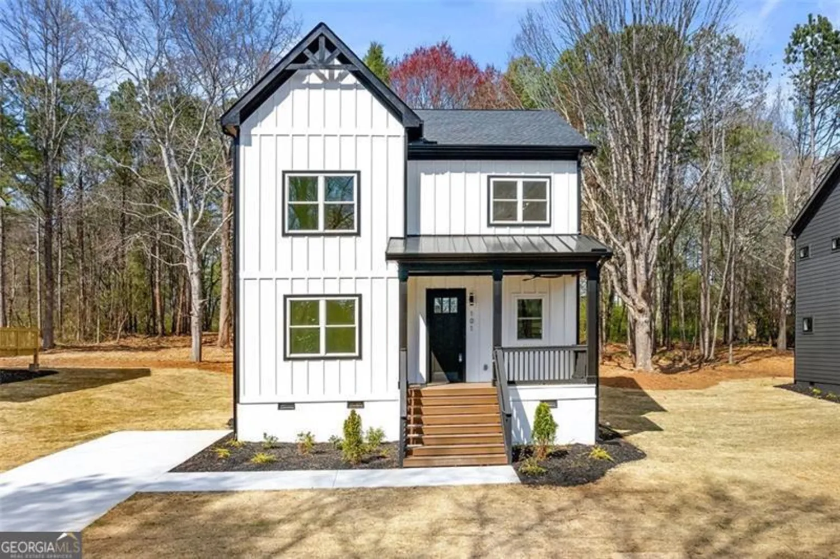2910 bishopstone wayCumming, GA 30040
2910 bishopstone wayCumming, GA 30040
Description
Stunning Open Concept Townhome located within a Gated Community. This end unit sits on a large corner lot offering privacy and tranquility. Step inside to find a separate dining room, a family sized kitchen with a generous island incorporating a breakfast bar, stainless steel appliances, granite countertops and an eye catching backsplash. A walk-in pantry is sure to please the grocery shopper! The great room adorns the fireplace and lots of windows for great natural light. Tucked away for privacy on the main level the primary bedroom and bath are spacious in size and offers a walk-in closet. Heading down the hallway to the two car garage is complete with a powder room and the laundry room. Wander upstairs to engage in a flex room for many uses, two additional bedrooms and a full bath. Behind a closet door you will be surprised to discover a huge storage space for all of your household overflow treasures. Enjoy the fully active community with Two Club Houses, Two Swimming Pools....One with a waterslide and water features, a Workout Gym, Multiple Play Grounds, Resident's gardening area, and an expansive Village Green for Open-air Gatherings.
Property Details for 2910 Bishopstone Way
- Subdivision ComplexStablegate at Mountain Crest
- Architectural StyleBrick/Frame
- Parking FeaturesAttached, Garage, Garage Door Opener, Kitchen Level
- Property AttachedYes
- Waterfront FeaturesNo Dock Or Boathouse
LISTING UPDATED:
- StatusActive
- MLS #10489015
- Days on Site61
- Taxes$4,347 / year
- HOA Fees$3,900 / month
- MLS TypeResidential
- Year Built2020
- Lot Size0.10 Acres
- CountryForsyth
LISTING UPDATED:
- StatusActive
- MLS #10489015
- Days on Site61
- Taxes$4,347 / year
- HOA Fees$3,900 / month
- MLS TypeResidential
- Year Built2020
- Lot Size0.10 Acres
- CountryForsyth
Building Information for 2910 Bishopstone Way
- StoriesTwo
- Year Built2020
- Lot Size0.1000 Acres
Payment Calculator
Term
Interest
Home Price
Down Payment
The Payment Calculator is for illustrative purposes only. Read More
Property Information for 2910 Bishopstone Way
Summary
Location and General Information
- Community Features: Clubhouse, Fitness Center, Gated, Playground, Pool, Tennis Court(s)
- Directions: From Hwy 400, go west at Exit 13 on Bethelview Road. Travel 5.3 miles to Chamblee Gap Road (Mountain Crest) and turn right. Go .3 miles and turn right into the Stablegate subdivision onto Laurel Gate Lane. Go .2 miles to Kimblewick Ct. and turn left Turn right on Bishopstone Way. 2910 is the last t
- Coordinates: 34.220229,-84.190797
School Information
- Elementary School: Kelly Mill
- Middle School: Hendricks
- High School: Forsyth Central
Taxes and HOA Information
- Parcel Number: 078 767
- Tax Year: 2024
- Association Fee Includes: Maintenance Grounds, Swimming
- Tax Lot: 47
Virtual Tour
Parking
- Open Parking: No
Interior and Exterior Features
Interior Features
- Cooling: Central Air, Heat Pump, Zoned
- Heating: Electric, Heat Pump, Zoned
- Appliances: Dishwasher, Microwave, Oven/Range (Combo)
- Basement: None
- Flooring: Carpet, Hardwood, Tile
- Interior Features: Double Vanity, Master On Main Level, Walk-In Closet(s)
- Levels/Stories: Two
- Window Features: Double Pane Windows
- Kitchen Features: Breakfast Bar, Kitchen Island, Pantry
- Foundation: Slab
- Main Bedrooms: 1
- Total Half Baths: 1
- Bathrooms Total Integer: 3
- Main Full Baths: 1
- Bathrooms Total Decimal: 2
Exterior Features
- Construction Materials: Brick
- Patio And Porch Features: Patio
- Roof Type: Composition
- Security Features: Smoke Detector(s)
- Laundry Features: In Hall
- Pool Private: No
Property
Utilities
- Sewer: Public Sewer
- Utilities: Cable Available, Electricity Available, High Speed Internet, Natural Gas Available, Phone Available, Sewer Available, Underground Utilities, Water Available
- Water Source: Public
- Electric: 220 Volts
Property and Assessments
- Home Warranty: Yes
- Property Condition: Resale
Green Features
Lot Information
- Above Grade Finished Area: 2618
- Common Walls: 1 Common Wall, End Unit, No One Above
- Lot Features: Corner Lot, Level
- Waterfront Footage: No Dock Or Boathouse
Multi Family
- Number of Units To Be Built: Square Feet
Rental
Rent Information
- Land Lease: Yes
Public Records for 2910 Bishopstone Way
Tax Record
- 2024$4,347.00 ($362.25 / month)
Home Facts
- Beds3
- Baths2
- Total Finished SqFt2,618 SqFt
- Above Grade Finished2,618 SqFt
- StoriesTwo
- Lot Size0.1000 Acres
- StyleTownhouse
- Year Built2020
- APN078 767
- CountyForsyth
- Fireplaces1


