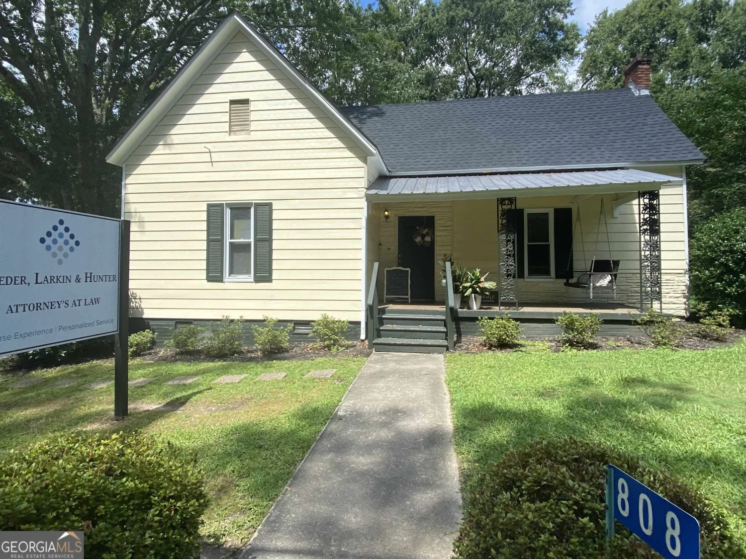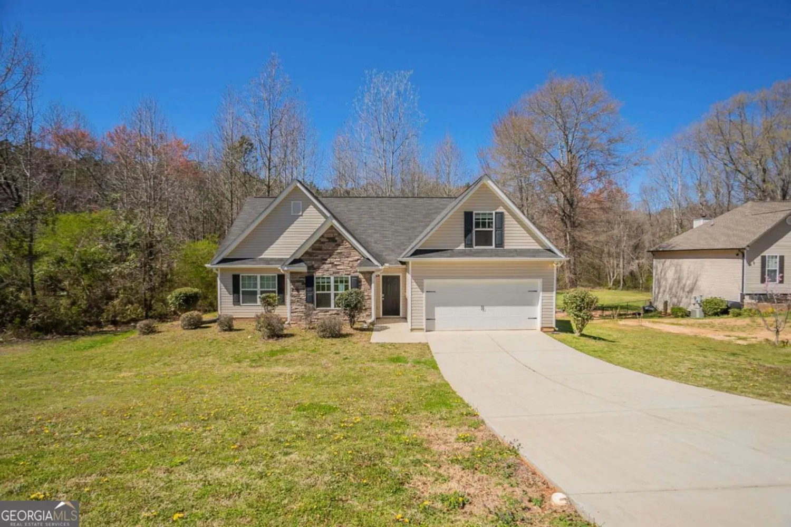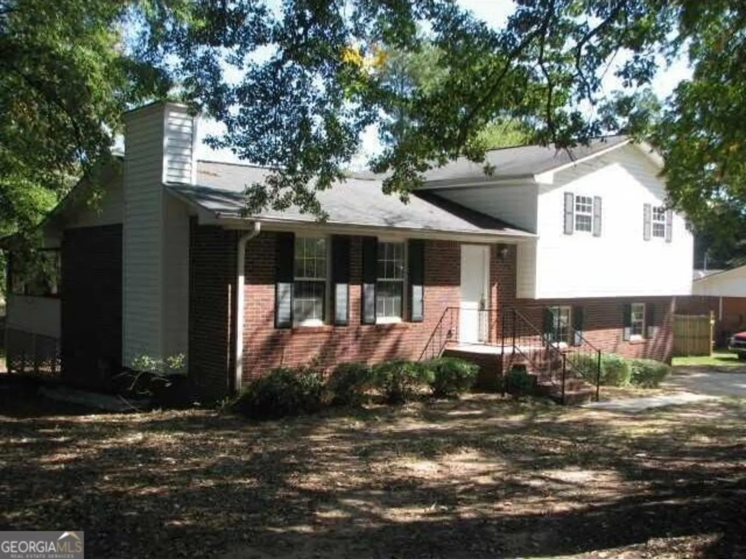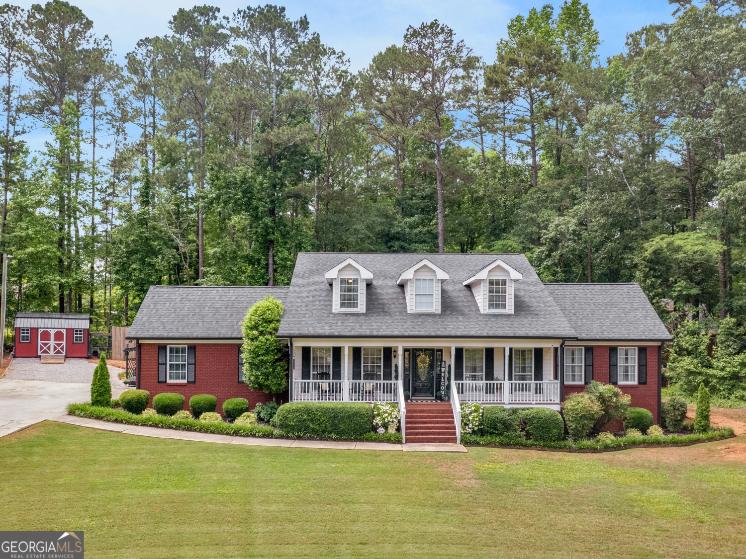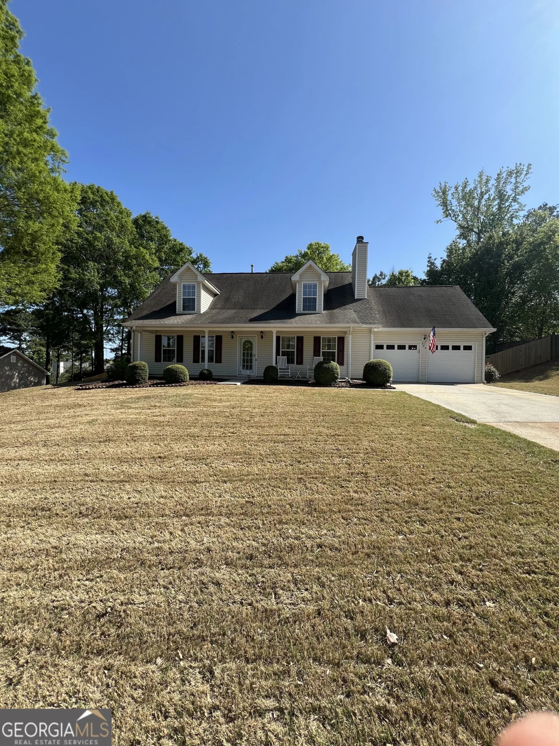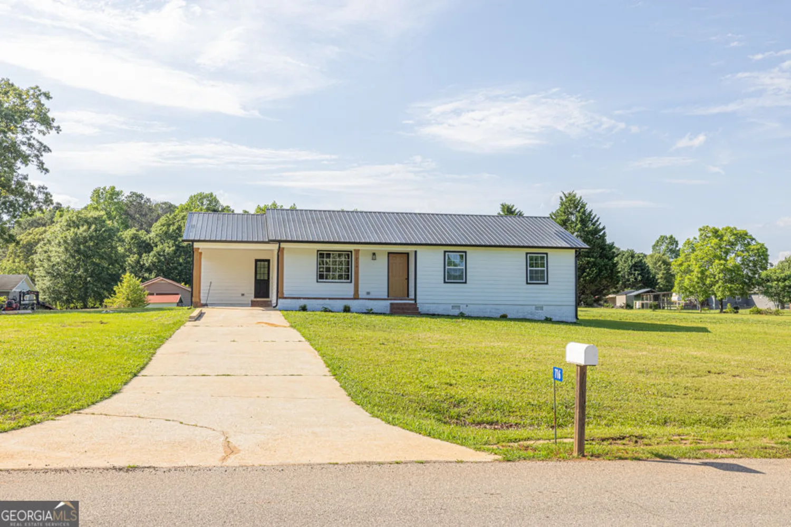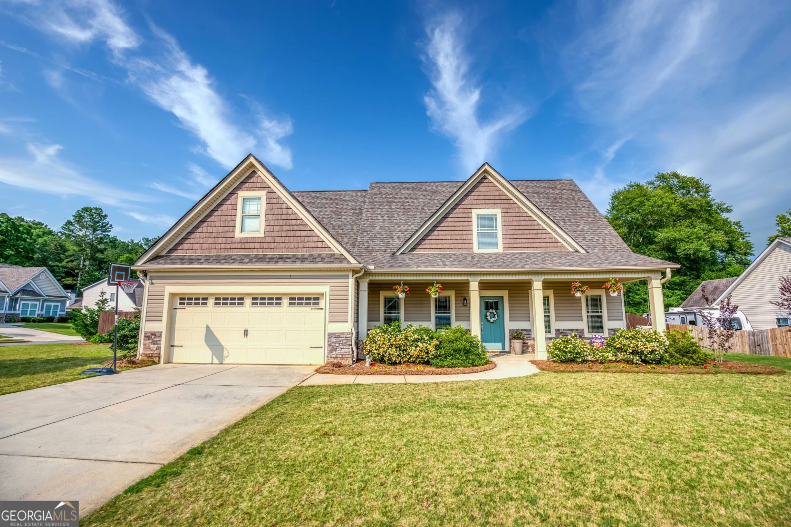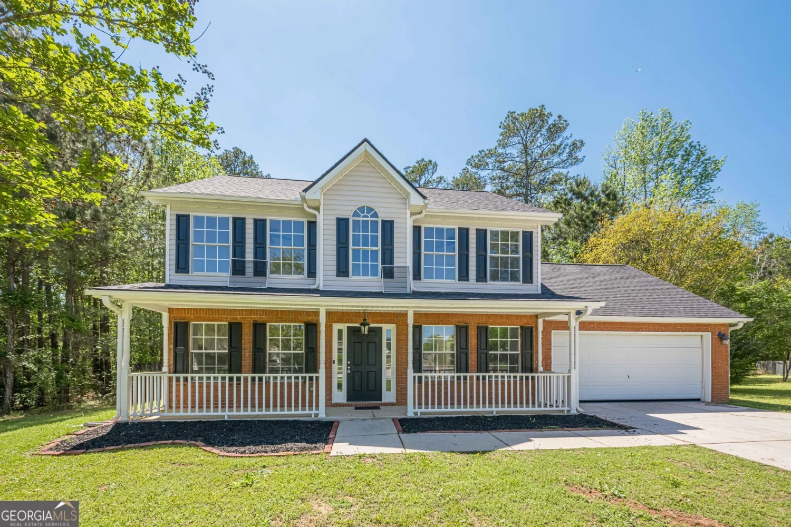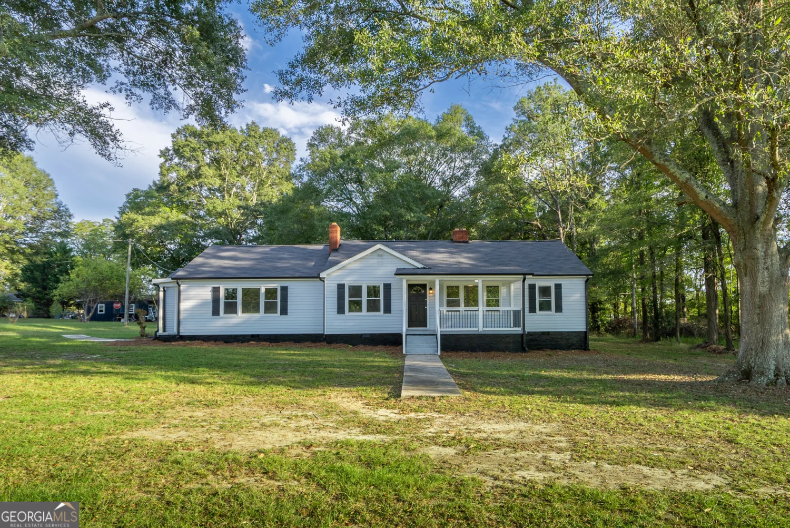660 michael circleMonroe, GA 30655
660 michael circleMonroe, GA 30655
Description
Spacious 6-Bedroom, 3- full bath Home in Monroe. Welcome to 660 Michael Circle, Monroe, GA, where space, comfort, and versatility come together in this stunning 6-bedroom, 3-bathroom split-foyer home! Step inside to find a large family room with a cozy fireplace, a spacious eat-in kitchen, and a separate dining room, perfect for entertaining. Upstairs, you'll discover three generously sized bedrooms. The lower-level offers additional privacy with 3 bedrooms, full bathroom, separate living space, flex rooms that can be used a home office, gym, or playroom. Love the outdoors? You'll appreciate the two expansive decks, a fenced-in backyard, and a large storage shed, ideal for pets, gatherings, and weekend relaxation. This home also features a gutter system and plenty of yard space for kids and pets to enjoy. Don't miss this incredible opportunity! Schedule your private tour today before it's gone! Message now or call for details! #DreamHome #MonroeGA #HomeForSale Important Notice: Square footage, bedrooms,lot size, and all property details have been publicly sourced and are deemed reliable but not guaranteed. Buyers and agents are encouraged to independently verify all information for accuracy.
Property Details for 660 Michael Circle
- Subdivision ComplexEvergreen Estates
- Architectural StyleA-Frame, Brick Front, Brick/Frame, Traditional
- Parking FeaturesAttached, Garage, Garage Door Opener, Parking Pad, Storage
- Property AttachedNo
LISTING UPDATED:
- StatusActive
- MLS #10489224
- Days on Site62
- Taxes$2,929 / year
- MLS TypeResidential
- Year Built2006
- Lot Size0.44 Acres
- CountryWalton
LISTING UPDATED:
- StatusActive
- MLS #10489224
- Days on Site62
- Taxes$2,929 / year
- MLS TypeResidential
- Year Built2006
- Lot Size0.44 Acres
- CountryWalton
Building Information for 660 Michael Circle
- StoriesMulti/Split
- Year Built2006
- Lot Size0.4400 Acres
Payment Calculator
Term
Interest
Home Price
Down Payment
The Payment Calculator is for illustrative purposes only. Read More
Property Information for 660 Michael Circle
Summary
Location and General Information
- Community Features: None
- Directions: Driving Directions to 660 Michael Circle, Monroe, GA: From Atlanta: 1. Take I-20 East toward Augusta. 2. Exit onto GA-138 East toward Conyers/Monroe. 3. Continue on GA-138 E for approximately 18 miles. 4. Turn left onto N Broad St (GA-11) and continue 1.5 miles. 5. Turn right onto Michael Etchison Rd, then travel 0.8 miles. 6. Turn left onto Michael Circle-the home will be on your right. From Athens: 1. Take US-78 West toward Monroe. 2. Exit onto GA-11 South toward Monroe. 3. Continue 3 miles, then turn right onto Michael Etchison Rd. 4. Drive 0.8 miles, then turn left onto Michael Circle-the home will be on your right. From Lawrenceville: 1. Take GA-20 East toward Loganville. 2. Merge onto US-78 East toward Monroe. 3. Exit onto GA-11 South and continue 3 miles. 4. Turn right onto Michael Etchison Rd and drive 0.8 miles. 5. Turn left onto Michael Circle-the home will be on your right. Use GPS for precise navigation. Safe travels, and we look forward to welcom
- Coordinates: 33.778052,-83.740261
School Information
- Elementary School: Atha Road
- Middle School: Youth Middle
- High School: Walnut Grove
Taxes and HOA Information
- Parcel Number: NM03A148
- Tax Year: 2021
- Association Fee Includes: None
- Tax Lot: 148
Virtual Tour
Parking
- Open Parking: Yes
Interior and Exterior Features
Interior Features
- Cooling: Ceiling Fan(s), Central Air, Electric, Heat Pump, Zoned
- Heating: Central, Electric, Forced Air, Heat Pump
- Appliances: Dishwasher, Dryer, Electric Water Heater, Microwave, Oven/Range (Combo), Refrigerator, Washer
- Basement: Bath Finished, Concrete, Exterior Entry, Finished, Full, Interior Entry
- Fireplace Features: Family Room, Masonry
- Flooring: Carpet, Laminate, Tile, Vinyl
- Interior Features: Double Vanity, High Ceilings, In-Law Floorplan, Split Foyer, Tile Bath, Vaulted Ceiling(s), Walk-In Closet(s)
- Levels/Stories: Multi/Split
- Window Features: Double Pane Windows
- Kitchen Features: Breakfast Area, Pantry, Walk-in Pantry
- Foundation: Slab
- Bathrooms Total Integer: 3
- Bathrooms Total Decimal: 3
Exterior Features
- Accessibility Features: Accessible Doors
- Construction Materials: Vinyl Siding
- Patio And Porch Features: Deck, Patio, Porch, Screened
- Roof Type: Composition
- Security Features: Security System, Smoke Detector(s)
- Laundry Features: In Basement, Laundry Closet
- Pool Private: No
- Other Structures: Outbuilding, Shed(s)
Property
Utilities
- Sewer: Public Sewer
- Utilities: Cable Available, Electricity Available, High Speed Internet, Phone Available, Sewer Available, Sewer Connected, Underground Utilities, Water Available
- Water Source: Public
- Electric: 220 Volts
Property and Assessments
- Home Warranty: Yes
- Property Condition: Resale
Green Features
- Green Energy Efficient: Appliances, Insulation
Lot Information
- Above Grade Finished Area: 2607
- Lot Features: Level, Open Lot, Private
Multi Family
- Number of Units To Be Built: Square Feet
Rental
Rent Information
- Land Lease: Yes
Public Records for 660 Michael Circle
Tax Record
- 2021$2,929.00 ($244.08 / month)
Home Facts
- Beds6
- Baths3
- Total Finished SqFt2,607 SqFt
- Above Grade Finished2,607 SqFt
- StoriesMulti/Split
- Lot Size0.4400 Acres
- StyleSingle Family Residence
- Year Built2006
- APNNM03A148
- CountyWalton
- Fireplaces1


