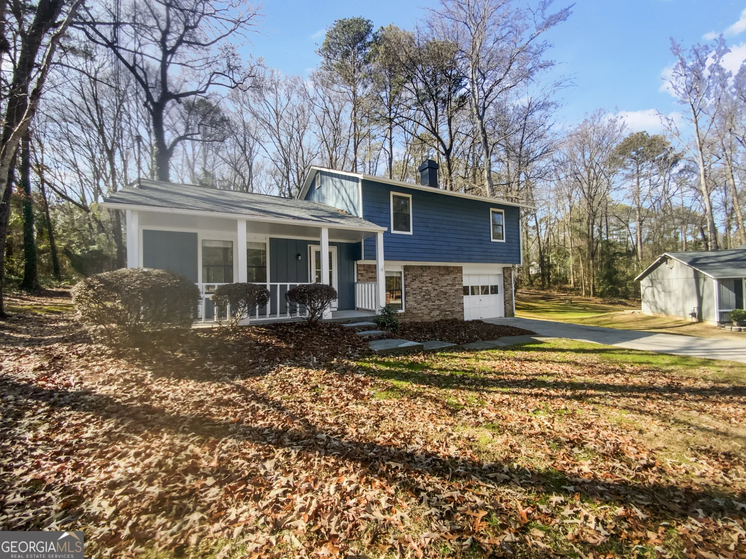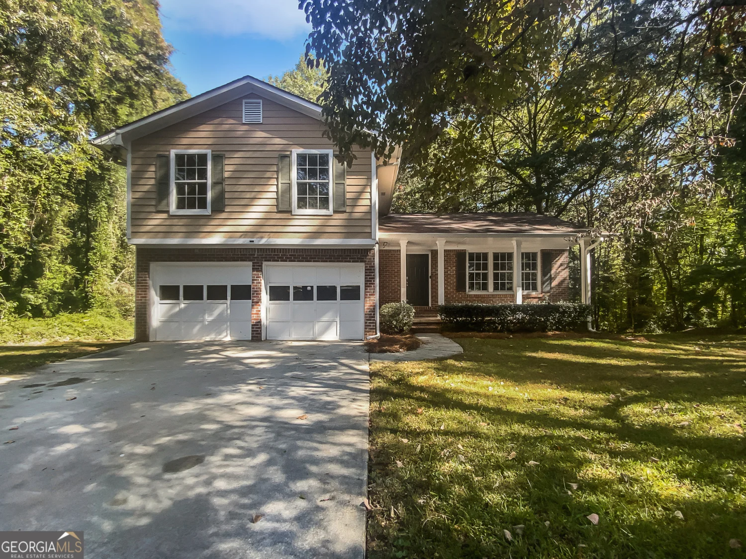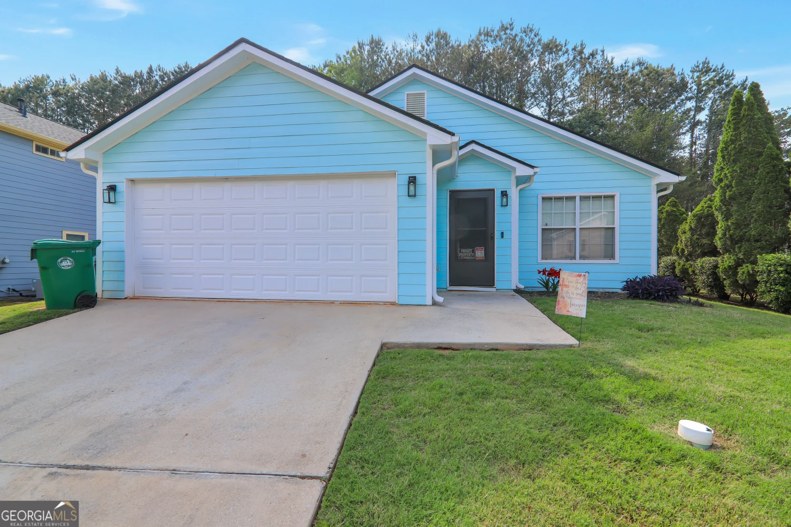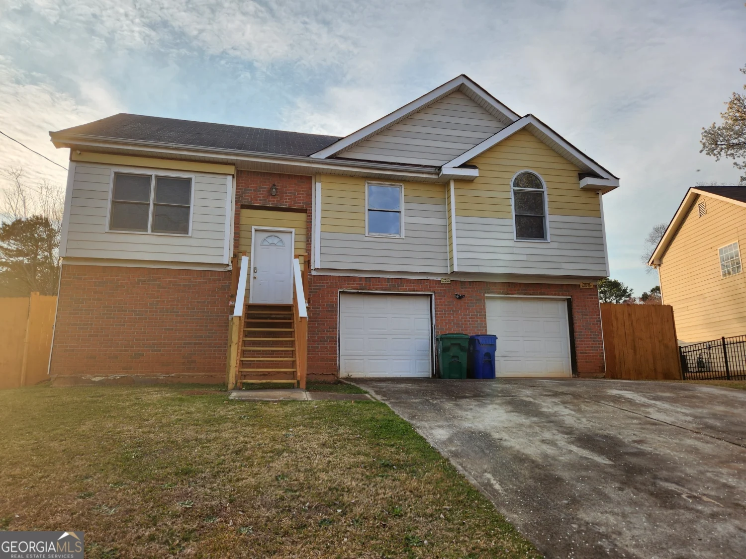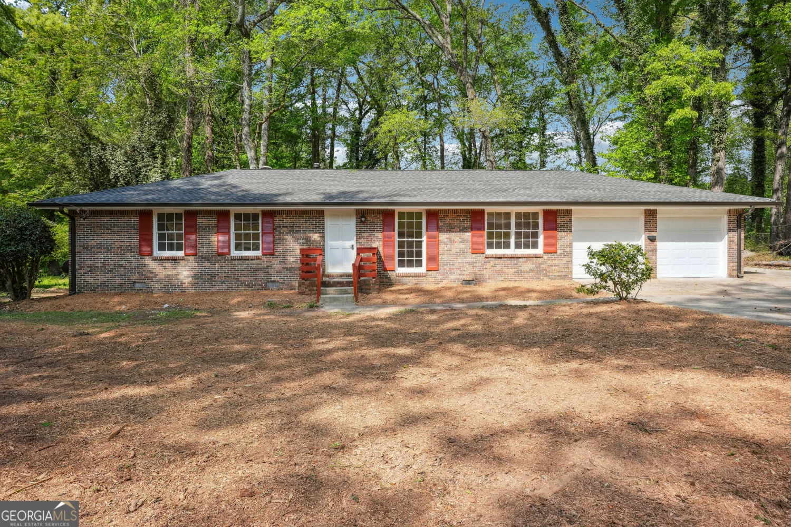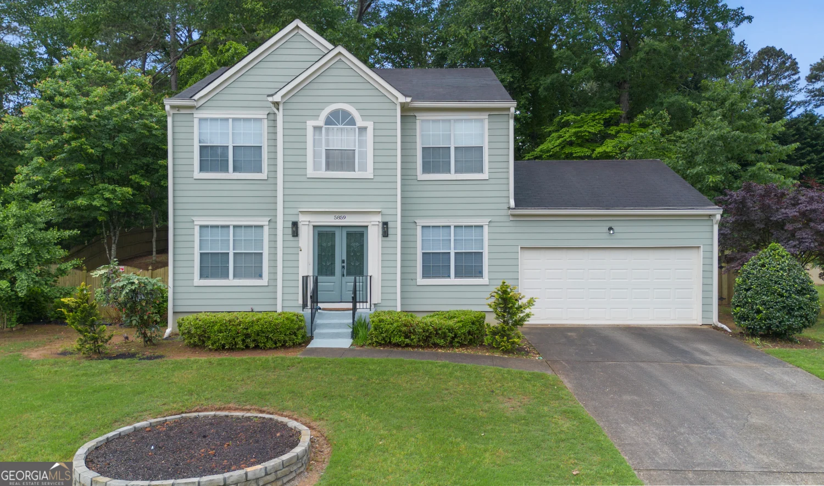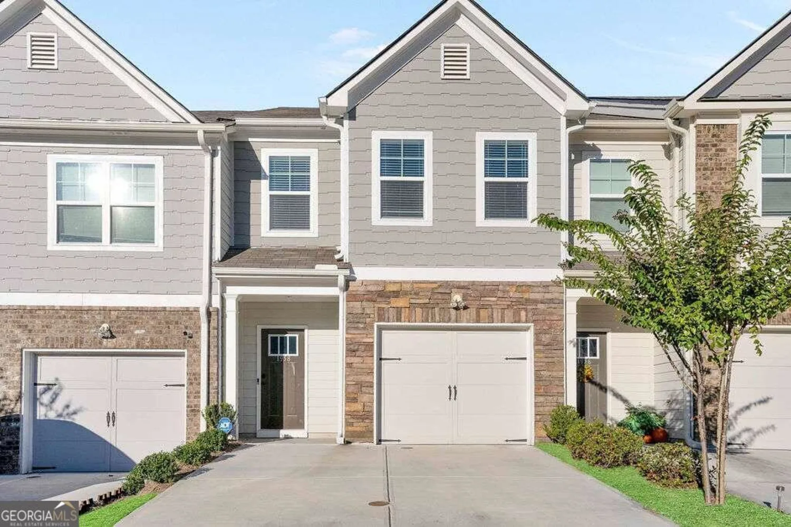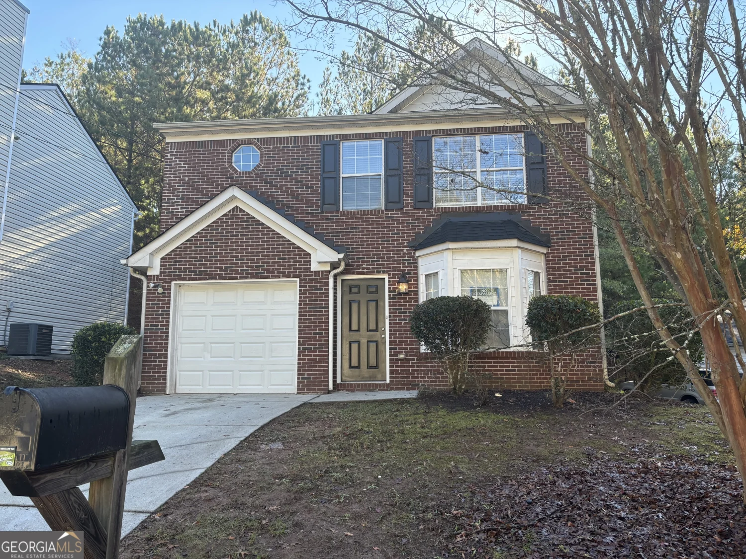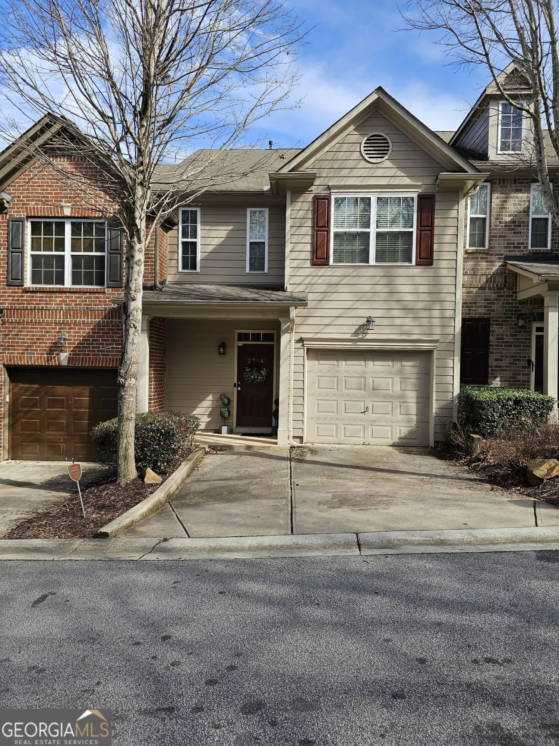3396 framingham driveLithonia, GA 30038
3396 framingham driveLithonia, GA 30038
Description
Charm and curb appeal abound for this Lithonia home! Step inside into the inviting foyer, which is situated outside of the home's primary suite and the well-appointed living room, which features a fireplace and is adjacent to the dining room. The kitchen features chic black appliances, hard surface countertops, and ample storage. Rounding out this ranch style floorplan is the home's three secondary bedrooms and laundry closet. Come and see for yourself, the only thing missing is you!
Property Details for 3396 Framingham Drive
- Subdivision ComplexWoodstream
- Architectural StyleRanch
- Num Of Parking Spaces2
- Parking FeaturesAttached, Garage
- Property AttachedNo
LISTING UPDATED:
- StatusPending
- MLS #10489384
- Days on Site19
- Taxes$3,324.67 / year
- MLS TypeResidential
- Year Built1987
- Lot Size0.70 Acres
- CountryDeKalb
LISTING UPDATED:
- StatusPending
- MLS #10489384
- Days on Site19
- Taxes$3,324.67 / year
- MLS TypeResidential
- Year Built1987
- Lot Size0.70 Acres
- CountryDeKalb
Building Information for 3396 Framingham Drive
- StoriesOne
- Year Built1987
- Lot Size0.7000 Acres
Payment Calculator
Term
Interest
Home Price
Down Payment
The Payment Calculator is for illustrative purposes only. Read More
Property Information for 3396 Framingham Drive
Summary
Location and General Information
- Community Features: None
- Directions: n/a
- Coordinates: 33.681459,-84.187642
School Information
- Elementary School: Browns Mill
- Middle School: Salem
- High School: Martin Luther King Jr
Taxes and HOA Information
- Parcel Number: 16 012 01 115
- Tax Year: 2023
- Association Fee Includes: Other
Virtual Tour
Parking
- Open Parking: No
Interior and Exterior Features
Interior Features
- Cooling: Central Air
- Heating: Heat Pump
- Appliances: Dishwasher, Oven/Range (Combo), Refrigerator
- Basement: None
- Fireplace Features: Living Room
- Flooring: Carpet, Tile
- Interior Features: Tile Bath, Walk-In Closet(s)
- Levels/Stories: One
- Kitchen Features: Solid Surface Counters
- Foundation: Slab
- Main Bedrooms: 4
- Bathrooms Total Integer: 2
- Main Full Baths: 2
- Bathrooms Total Decimal: 2
Exterior Features
- Construction Materials: Other
- Roof Type: Composition
- Laundry Features: In Hall
- Pool Private: No
Property
Utilities
- Sewer: Public Sewer
- Utilities: Electricity Available, Water Available
- Water Source: Public
Property and Assessments
- Home Warranty: Yes
- Property Condition: Resale
Green Features
Lot Information
- Above Grade Finished Area: 1730
- Lot Features: Level
Multi Family
- Number of Units To Be Built: Square Feet
Rental
Rent Information
- Land Lease: Yes
Public Records for 3396 Framingham Drive
Tax Record
- 2023$3,324.67 ($277.06 / month)
Home Facts
- Beds4
- Baths2
- Total Finished SqFt1,730 SqFt
- Above Grade Finished1,730 SqFt
- StoriesOne
- Lot Size0.7000 Acres
- StyleSingle Family Residence
- Year Built1987
- APN16 012 01 115
- CountyDeKalb
- Fireplaces1


