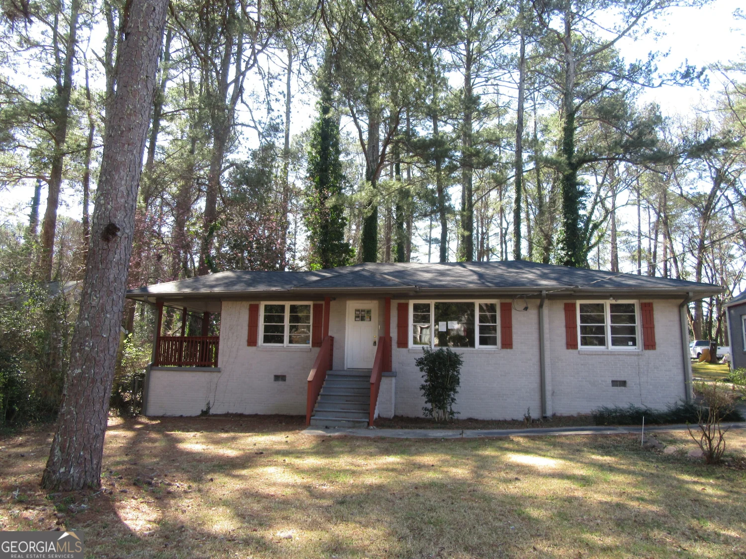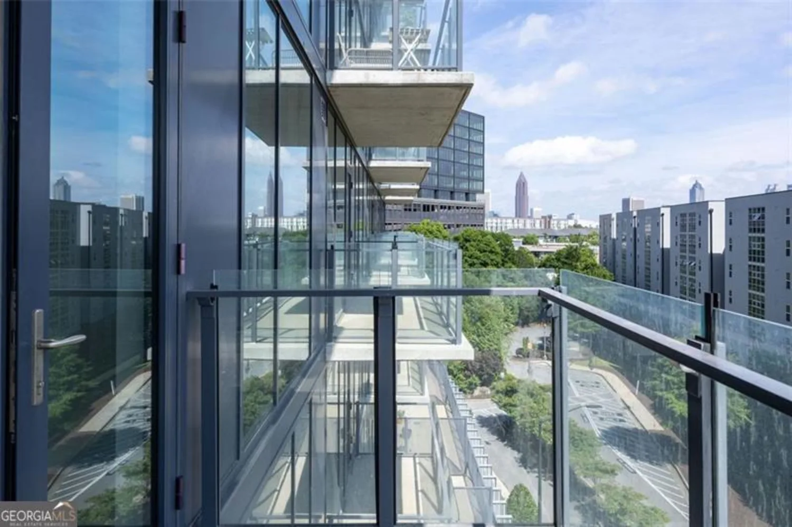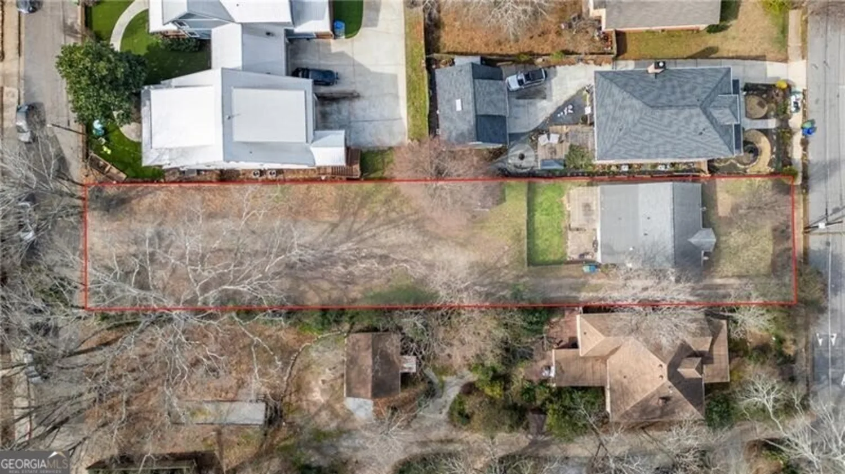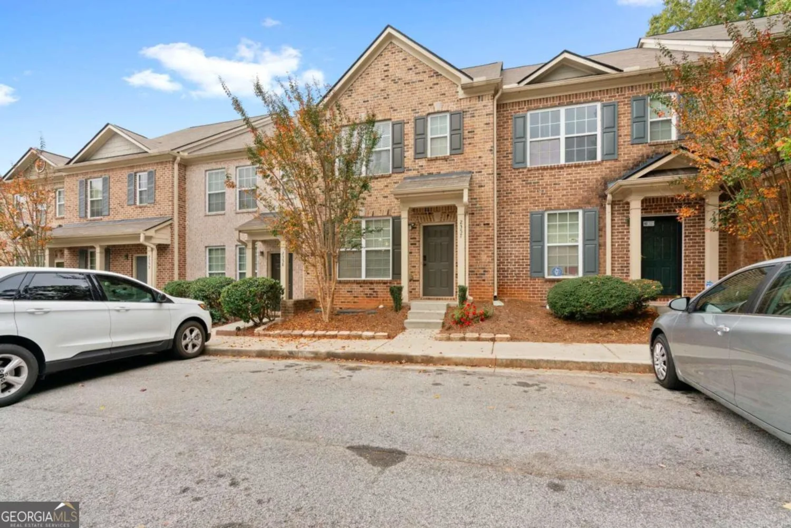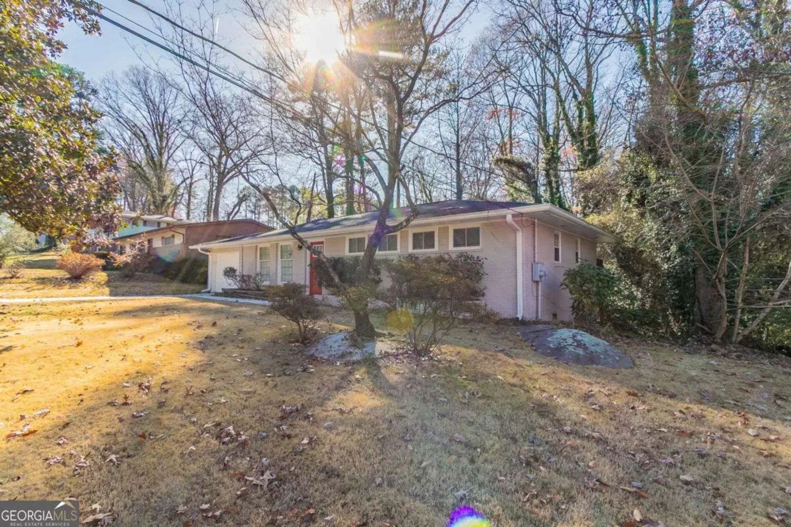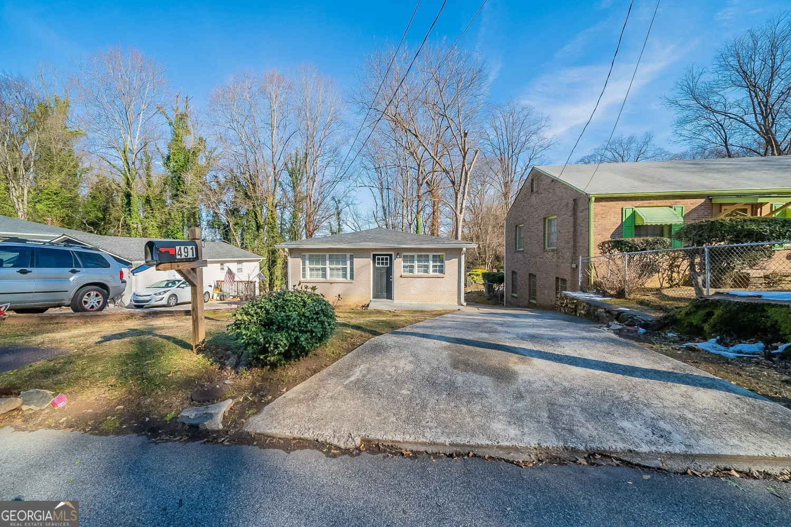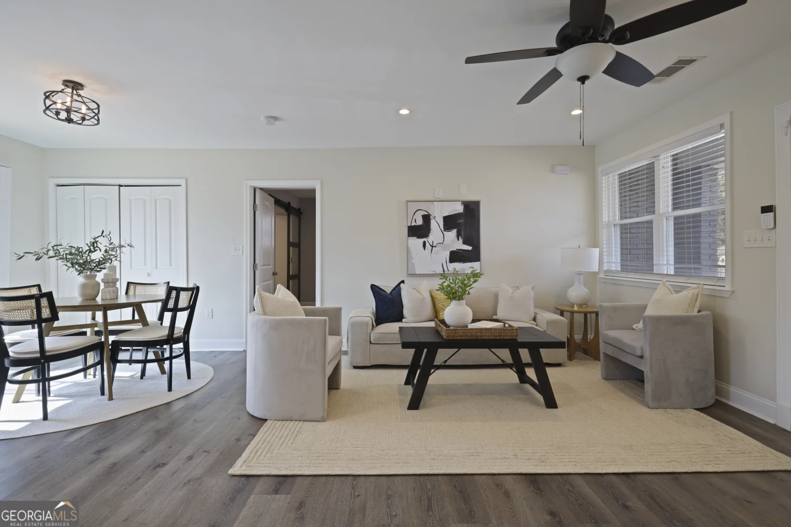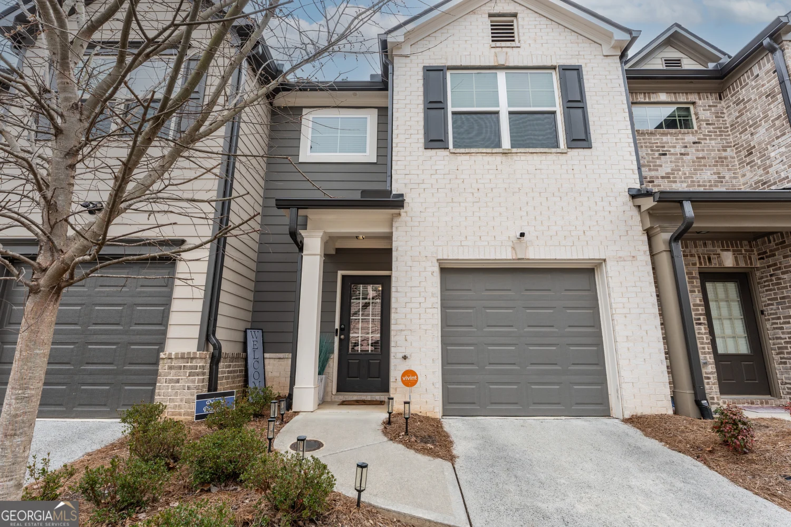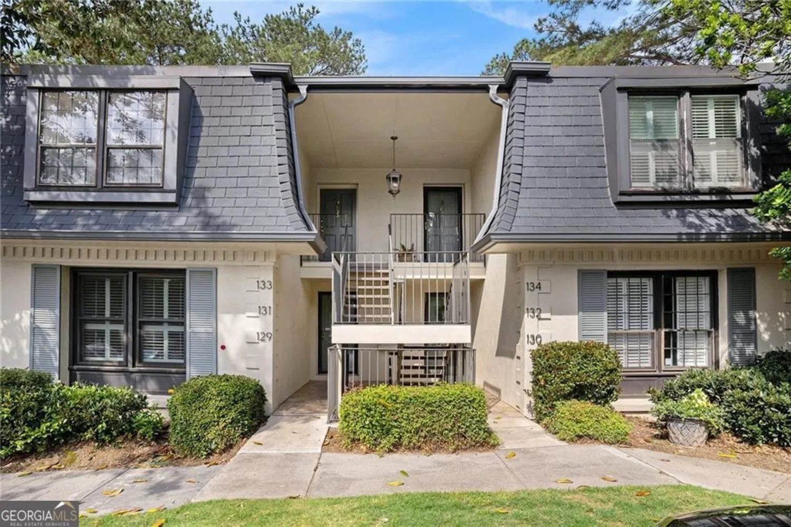6940 roswell road 5bAtlanta, GA 30328
6940 roswell road 5bAtlanta, GA 30328
Description
You know all those times you sit on your couch watching renovation shows on HGTV and think "I could totally do that?" This is your opportunity! This starter townhome is the epitome of good bones that are just looking for vision and a personal touch. AND this unit is at an unbeatable price in the prime location of The Arbors of Sandy Springs. Enter into your cozy living room that easily connects to your separate dining area, eat-in kitchen, and half bath. The french doors let in light as you step out onto your enclosed patio. This prime location in the complex provides you with a serene greenspace right outside your backdoor; perfect for entertaining on these spring nights. Make your way upstairs to two ample-sized bedroom and one bathroom. Minutes to I-285, GA 400, City of Sandy Springs, and Abernathy Greenway Park. Beautiful community pool and a dog park too!
Property Details for 6940 Roswell Road 5B
- Subdivision ComplexThe Arbors of Sandy Springs
- Architectural StyleBrick/Frame, Traditional
- ExteriorOther
- Parking FeaturesOff Street, Over 1 Space per Unit
- Property AttachedYes
LISTING UPDATED:
- StatusActive
- MLS #10489406
- Days on Site60
- Taxes$2,958 / year
- HOA Fees$3,960 / month
- MLS TypeResidential
- Year Built1965
- CountryFulton
LISTING UPDATED:
- StatusActive
- MLS #10489406
- Days on Site60
- Taxes$2,958 / year
- HOA Fees$3,960 / month
- MLS TypeResidential
- Year Built1965
- CountryFulton
Building Information for 6940 Roswell Road 5B
- StoriesTwo
- Year Built1965
- Lot Size0.0100 Acres
Payment Calculator
Term
Interest
Home Price
Down Payment
The Payment Calculator is for illustrative purposes only. Read More
Property Information for 6940 Roswell Road 5B
Summary
Location and General Information
- Community Features: Clubhouse, Gated, Pool, Street Lights, Near Shopping
- Directions: Dial 0521# at the gate. Enter and take your first right turn. Park in any available parking space. CBS code will be provided with confirmed ShowingTime appointment. Note there are two cats in the unit; please don't let them out. :)
- Coordinates: 33.944155,-84.373194
School Information
- Elementary School: Spalding Drive
- Middle School: Ridgeview
- High School: Riverwood
Taxes and HOA Information
- Parcel Number: 17 0074 LL1020
- Tax Year: 2024
- Association Fee Includes: Maintenance Structure, Maintenance Grounds, Pest Control, Sewer, Swimming, Tennis, Trash, Water
Virtual Tour
Parking
- Open Parking: No
Interior and Exterior Features
Interior Features
- Cooling: Central Air
- Heating: Central
- Appliances: Dishwasher, Dryer, Microwave, Oven/Range (Combo), Refrigerator, Stainless Steel Appliance(s), Washer
- Basement: None
- Flooring: Carpet, Hardwood
- Interior Features: Other
- Levels/Stories: Two
- Kitchen Features: Breakfast Bar
- Foundation: Slab
- Total Half Baths: 1
- Bathrooms Total Integer: 2
- Bathrooms Total Decimal: 1
Exterior Features
- Construction Materials: Brick, Vinyl Siding
- Patio And Porch Features: Patio
- Roof Type: Composition
- Laundry Features: In Kitchen
- Pool Private: No
Property
Utilities
- Sewer: Public Sewer
- Utilities: Cable Available, Electricity Available, High Speed Internet, Phone Available, Sewer Connected, Underground Utilities, Water Available
- Water Source: Public
- Electric: 220 Volts
Property and Assessments
- Home Warranty: Yes
- Property Condition: Resale
Green Features
Lot Information
- Above Grade Finished Area: 1000
- Common Walls: 2+ Common Walls
- Lot Features: Level
Multi Family
- # Of Units In Community: 5B
- Number of Units To Be Built: Square Feet
Rental
Rent Information
- Land Lease: Yes
Public Records for 6940 Roswell Road 5B
Tax Record
- 2024$2,958.00 ($246.50 / month)
Home Facts
- Beds2
- Baths1
- Total Finished SqFt1,000 SqFt
- Above Grade Finished1,000 SqFt
- StoriesTwo
- Lot Size0.0100 Acres
- StyleCondominium
- Year Built1965
- APN17 0074 LL1020
- CountyFulton


