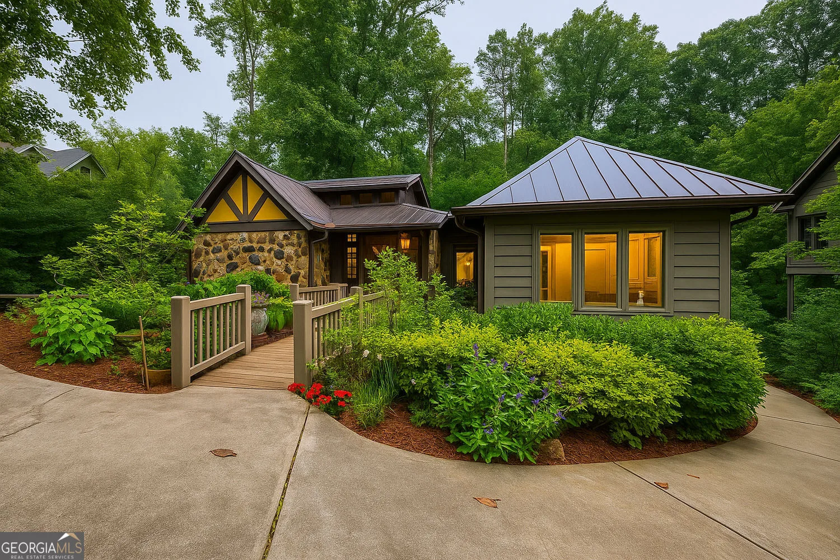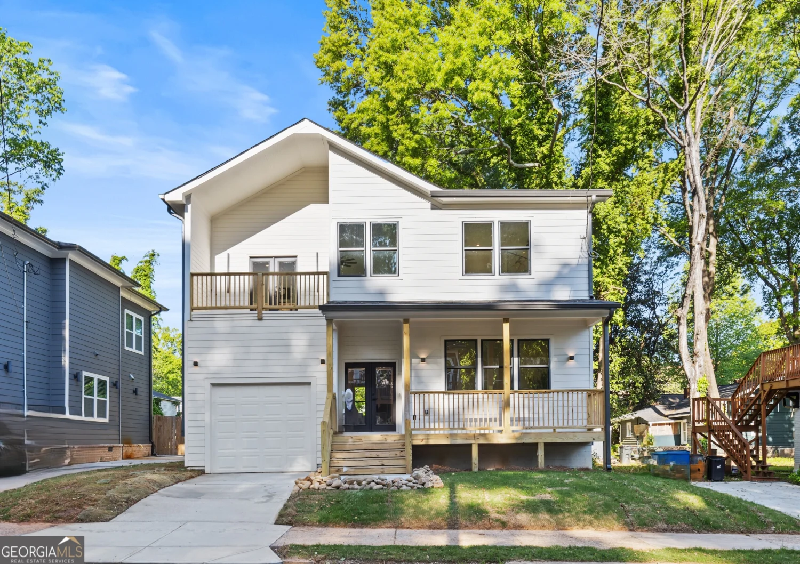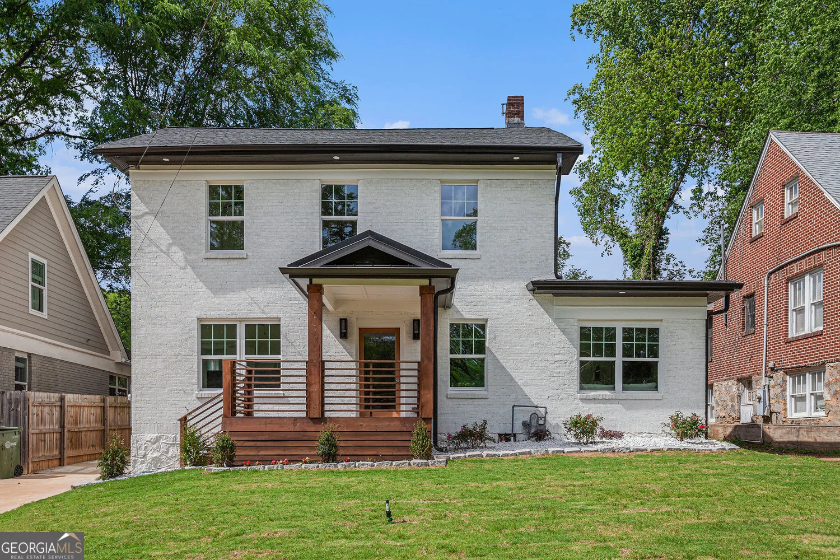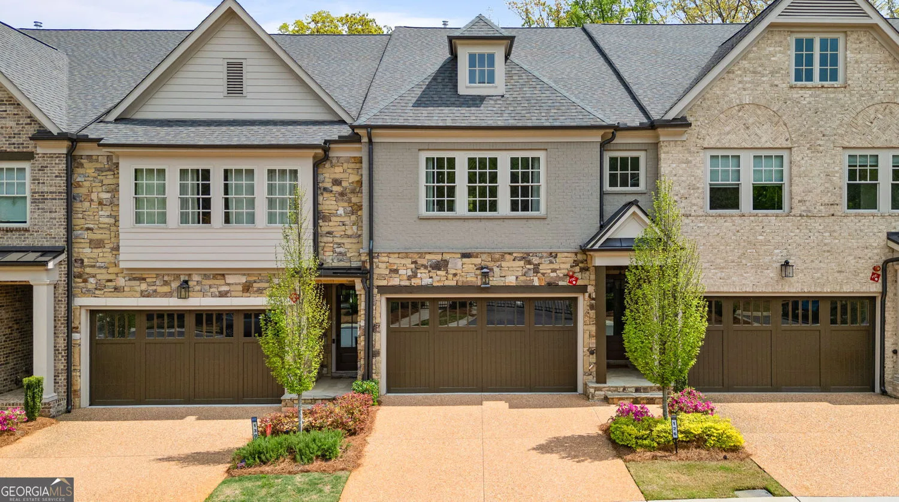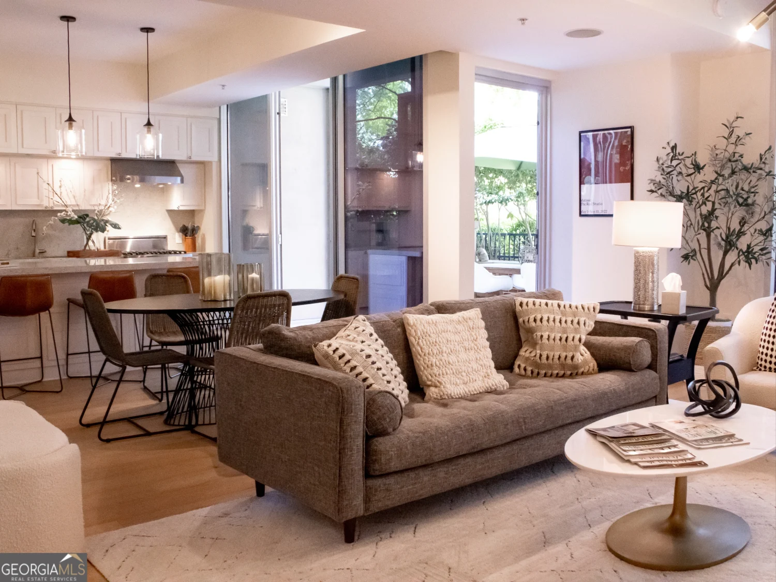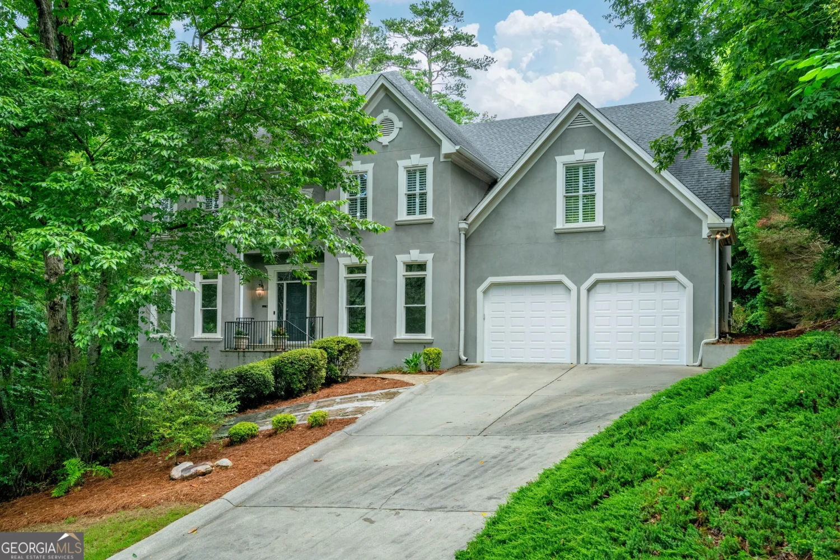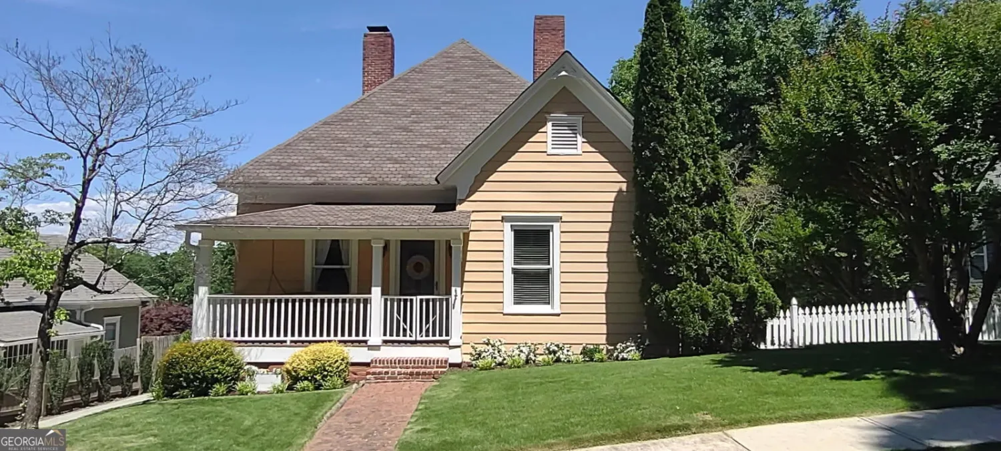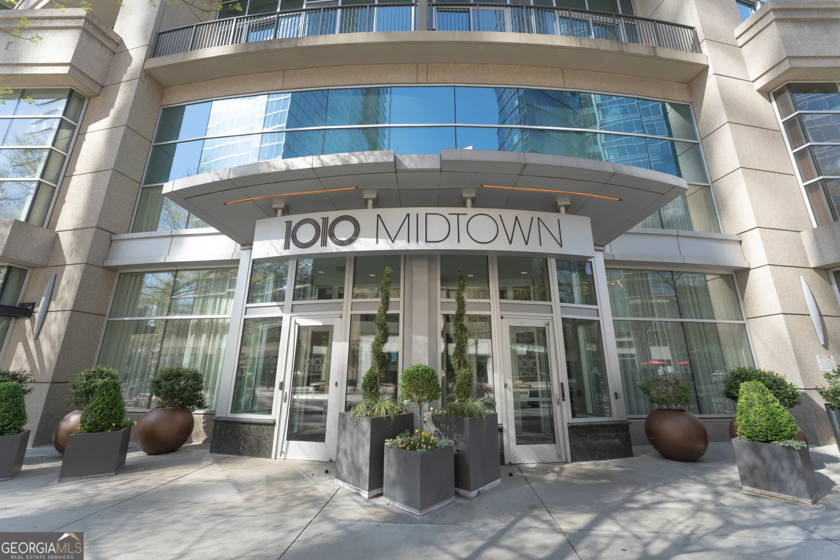2041 briarcliff road neAtlanta, GA 30329
2041 briarcliff road neAtlanta, GA 30329
Description
Wonderful, renovated, move-in-ready home with ample parking - and a fenced-in, private back yard! Entry invites you to kitchen and open floor plan to great room with tons of natural sunlight. All living is on one level - no stairs! This Biltmore Acres home sits back off of the road and is a true gem for it's perfect renovation and location. All new appliances, fireplace feature and light dimming capability throughout make this one hard to pass up!
Property Details for 2041 Briarcliff Road NE
- Subdivision ComplexBiltmore Hills
- Architectural StyleBrick Front, Ranch
- Num Of Parking Spaces2
- Parking FeaturesGarage
- Property AttachedYes
LISTING UPDATED:
- StatusActive
- MLS #10489477
- Days on Site66
- Taxes$6,702 / year
- MLS TypeResidential
- Year Built1953
- Lot Size0.30 Acres
- CountryDeKalb
LISTING UPDATED:
- StatusActive
- MLS #10489477
- Days on Site66
- Taxes$6,702 / year
- MLS TypeResidential
- Year Built1953
- Lot Size0.30 Acres
- CountryDeKalb
Building Information for 2041 Briarcliff Road NE
- StoriesOne
- Year Built1953
- Lot Size0.3000 Acres
Payment Calculator
Term
Interest
Home Price
Down Payment
The Payment Calculator is for illustrative purposes only. Read More
Property Information for 2041 Briarcliff Road NE
Summary
Location and General Information
- Community Features: Near Public Transport, Walk To Schools, Near Shopping
- Directions: Briarcliff Road b/w Lavista and Clifton via GPS. Easy to find!
- Coordinates: 33.812448,-84.333469
School Information
- Elementary School: Briar Vista
- Middle School: Druid Hills
- High School: Druid Hills
Taxes and HOA Information
- Parcel Number: 18 106 08 020
- Tax Year: 2024
- Association Fee Includes: Other
Virtual Tour
Parking
- Open Parking: No
Interior and Exterior Features
Interior Features
- Cooling: Central Air
- Heating: Central, Forced Air
- Appliances: Dishwasher, Disposal, Microwave, Refrigerator
- Basement: None
- Flooring: Other
- Interior Features: Master On Main Level, Roommate Plan, Soaking Tub
- Levels/Stories: One
- Window Features: Window Treatments
- Kitchen Features: Breakfast Bar
- Foundation: Slab
- Main Bedrooms: 4
- Bathrooms Total Integer: 3
- Main Full Baths: 3
- Bathrooms Total Decimal: 3
Exterior Features
- Construction Materials: Brick
- Fencing: Back Yard, Wood
- Patio And Porch Features: Porch
- Roof Type: Composition
- Laundry Features: In Hall
- Pool Private: No
Property
Utilities
- Sewer: Public Sewer
- Utilities: Cable Available, Electricity Available, Natural Gas Available, Sewer Available, Underground Utilities, Water Available
- Water Source: Public
- Electric: 220 Volts
Property and Assessments
- Home Warranty: Yes
- Property Condition: Resale
Green Features
Lot Information
- Common Walls: No Common Walls
- Lot Features: Private
Multi Family
- Number of Units To Be Built: Square Feet
Rental
Rent Information
- Land Lease: Yes
Public Records for 2041 Briarcliff Road NE
Tax Record
- 2024$6,702.00 ($558.50 / month)
Home Facts
- Beds4
- Baths3
- StoriesOne
- Lot Size0.3000 Acres
- StyleSingle Family Residence
- Year Built1953
- APN18 106 08 020
- CountyDeKalb


