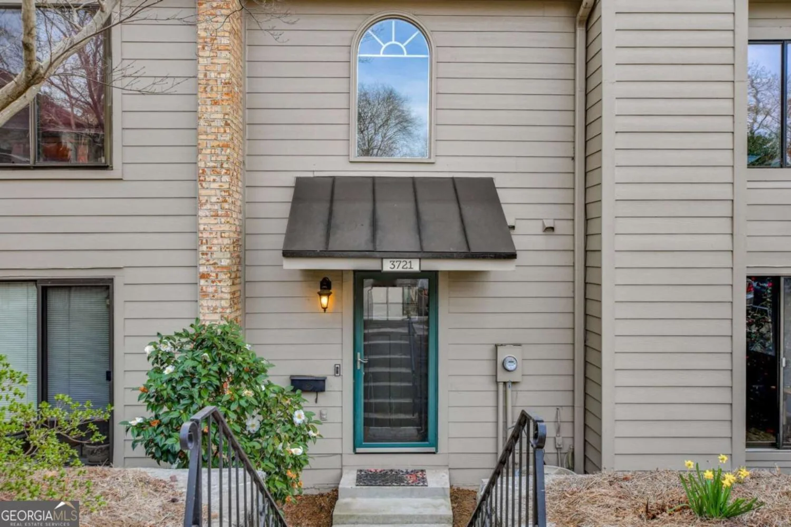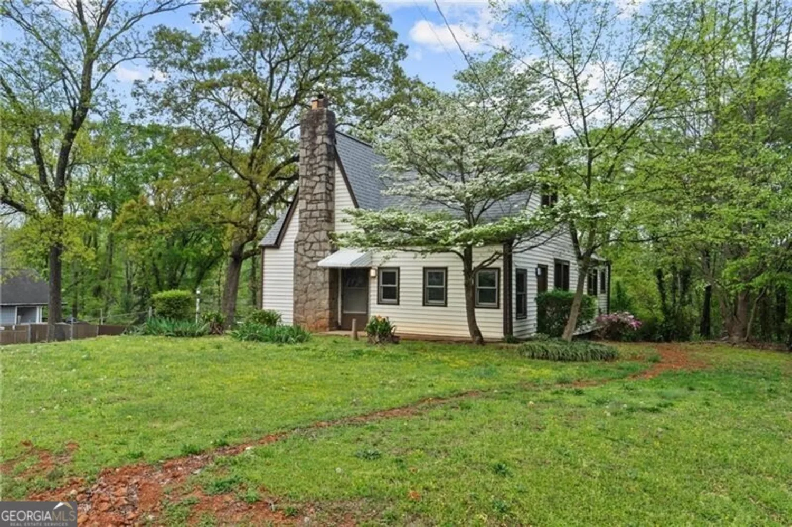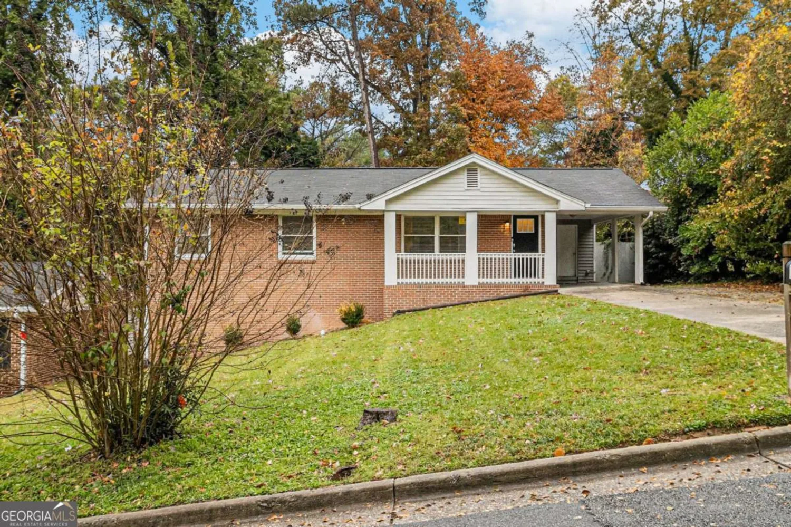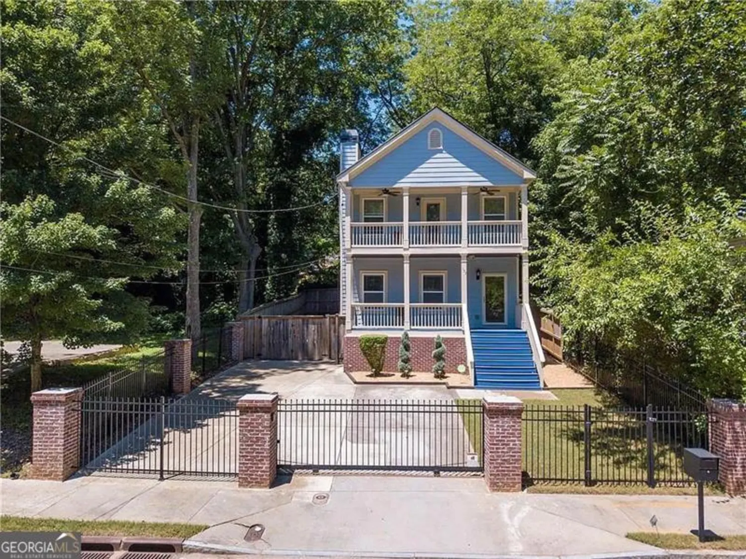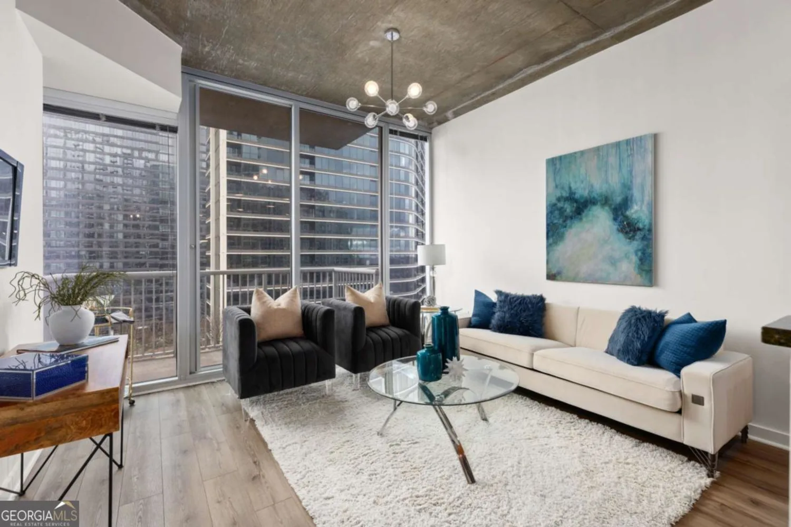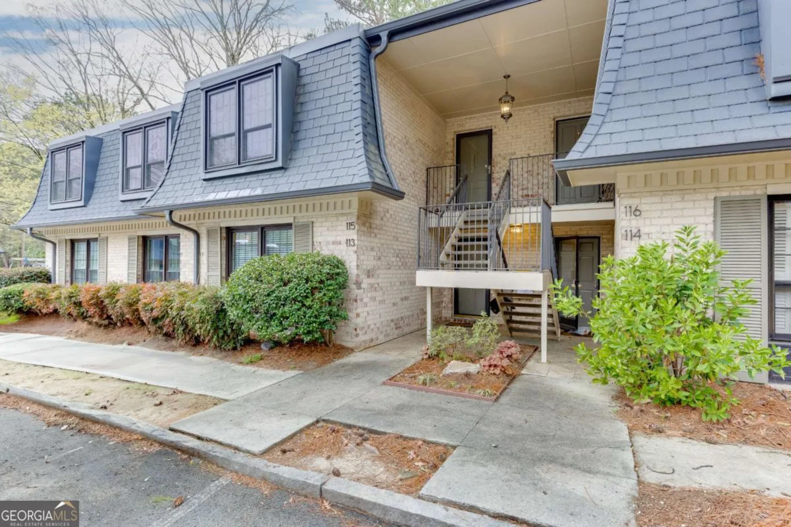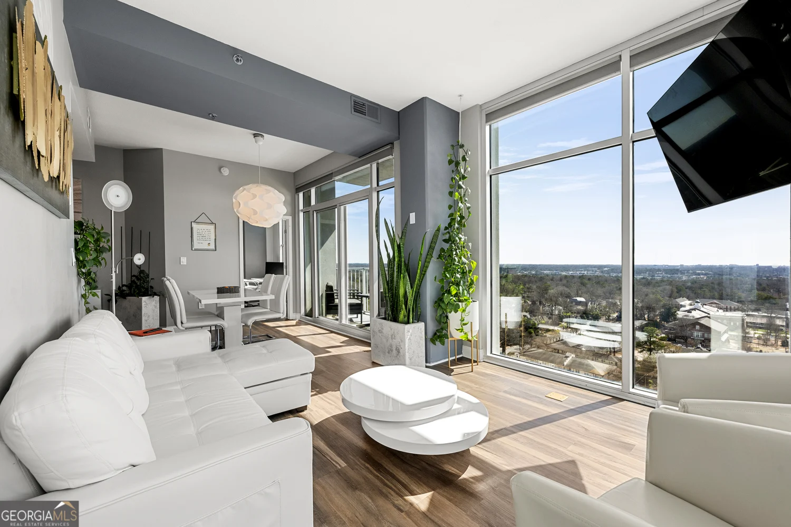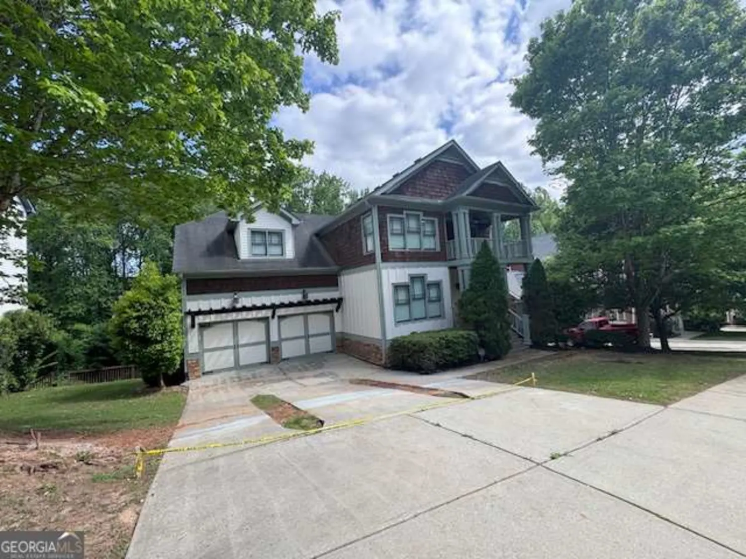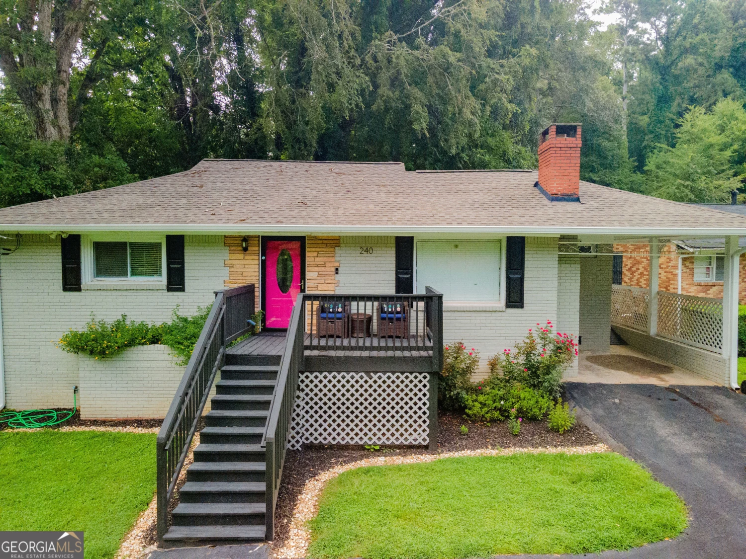6806 glenridge drive eAtlanta, GA 30328
6806 glenridge drive eAtlanta, GA 30328
Description
Welcome to this rare and highly sought-after townhome in a gated community, located near the vibrant Aria complex, Mercedes Benz Corporate Offices, and a wealth of shopping and dining options. With 2 spacious bedrooms and 2 full bathrooms upstairs, this 2000 sq ft home offers the perfect blend of comfort and functionality. The kitchen was recently redone with sleek new quartz countertops and a new sink. The main level features an open-concept floor plan that includes a large living area with a cozy gas fireplace, dining area and built-in bar. There are also 3 private decksCoperfect for additional outdoor entertaining or relaxing. The unit has also been freshly painted, offering a clean, crisp feel throughout. The full basement provides additional flexible living space, offering the potential for a bedroom, office, or play area, with convenient walk-out access. This townhouse is one of only six units in the complex to include a garage, providing added convenience and security. Properties like this rarely come on the market, so donCOt miss your chance to call it home!
Property Details for 6806 Glenridge Drive E
- Subdivision ComplexGlenridge Park
- Architectural StyleTraditional
- ExteriorBalcony
- Parking FeaturesGarage
- Property AttachedYes
- Waterfront FeaturesNo Dock Or Boathouse
LISTING UPDATED:
- StatusActive
- MLS #10489526
- Days on Site35
- Taxes$2,357 / year
- HOA Fees$5,280 / month
- MLS TypeResidential
- Year Built1981
- CountryFulton
LISTING UPDATED:
- StatusActive
- MLS #10489526
- Days on Site35
- Taxes$2,357 / year
- HOA Fees$5,280 / month
- MLS TypeResidential
- Year Built1981
- CountryFulton
Building Information for 6806 Glenridge Drive E
- StoriesThree Or More
- Year Built1981
- Lot Size0.0460 Acres
Payment Calculator
Term
Interest
Home Price
Down Payment
The Payment Calculator is for illustrative purposes only. Read More
Property Information for 6806 Glenridge Drive E
Summary
Location and General Information
- Community Features: Fitness Center, Gated, Pool, Tennis Court(s), Near Public Transport, Walk To Schools, Near Shopping
- Directions: GPS friendly
- Coordinates: 33.941898,-84.366562
School Information
- Elementary School: Woodland
- Middle School: Sandy Springs
- High School: North Springs
Taxes and HOA Information
- Parcel Number: 17 0034 LL1219
- Tax Year: 2024
- Association Fee Includes: Maintenance Grounds, Pest Control, Reserve Fund, Security, Sewer, Swimming, Tennis, Trash, Water
Virtual Tour
Parking
- Open Parking: No
Interior and Exterior Features
Interior Features
- Cooling: Central Air
- Heating: Central
- Appliances: Dishwasher, Disposal
- Basement: Daylight, Finished, Full, Interior Entry
- Fireplace Features: Gas Starter
- Flooring: Carpet
- Interior Features: Roommate Plan, Walk-In Closet(s)
- Levels/Stories: Three Or More
- Kitchen Features: Breakfast Area, Pantry
- Total Half Baths: 1
- Bathrooms Total Integer: 3
- Bathrooms Total Decimal: 2
Exterior Features
- Construction Materials: Aluminum Siding, Vinyl Siding
- Fencing: Fenced
- Patio And Porch Features: Deck
- Pool Features: In Ground
- Roof Type: Composition
- Security Features: Gated Community
- Laundry Features: Other
- Pool Private: No
Property
Utilities
- Sewer: Public Sewer
- Utilities: Cable Available, Electricity Available, Natural Gas Available
- Water Source: Public
Property and Assessments
- Home Warranty: Yes
- Property Condition: Resale
Green Features
Lot Information
- Above Grade Finished Area: 1500
- Common Walls: 2+ Common Walls
- Lot Features: Other
- Waterfront Footage: No Dock Or Boathouse
Multi Family
- # Of Units In Community: E
- Number of Units To Be Built: Square Feet
Rental
Rent Information
- Land Lease: Yes
Public Records for 6806 Glenridge Drive E
Tax Record
- 2024$2,357.00 ($196.42 / month)
Home Facts
- Beds2
- Baths2
- Total Finished SqFt2,000 SqFt
- Above Grade Finished1,500 SqFt
- Below Grade Finished500 SqFt
- StoriesThree Or More
- Lot Size0.0460 Acres
- StyleCondominium
- Year Built1981
- APN17 0034 LL1219
- CountyFulton
- Fireplaces1


