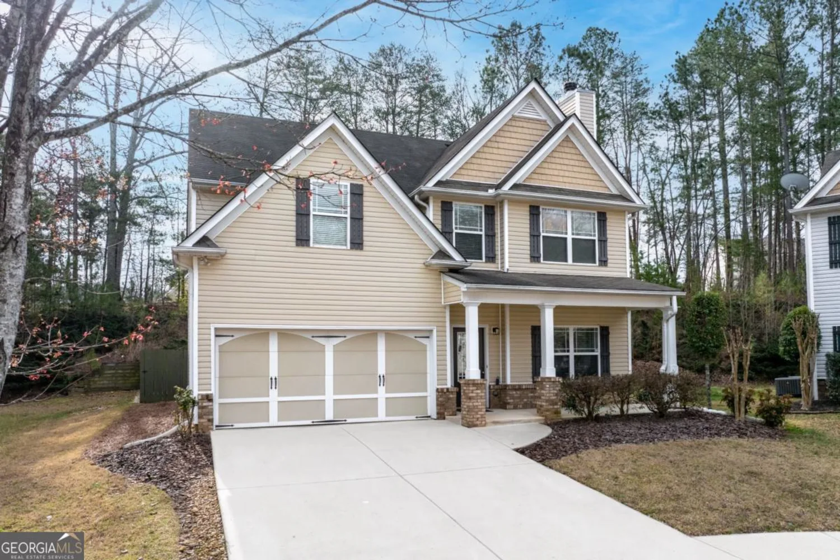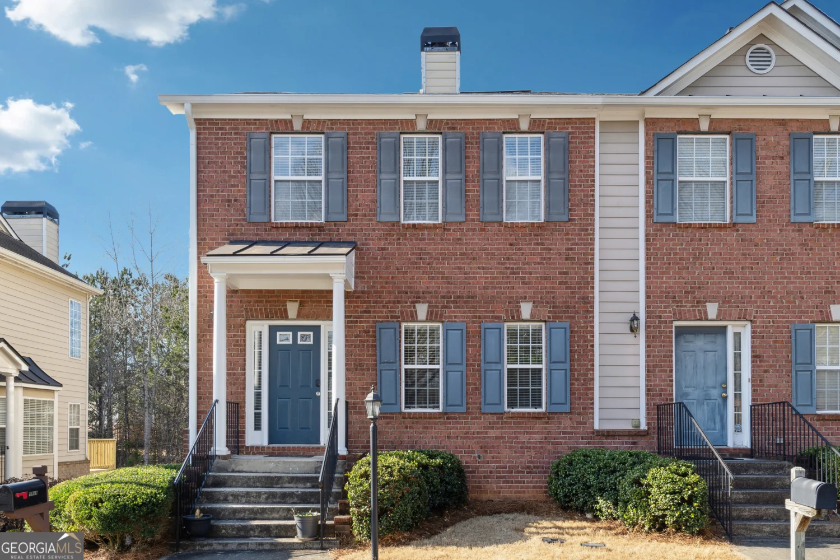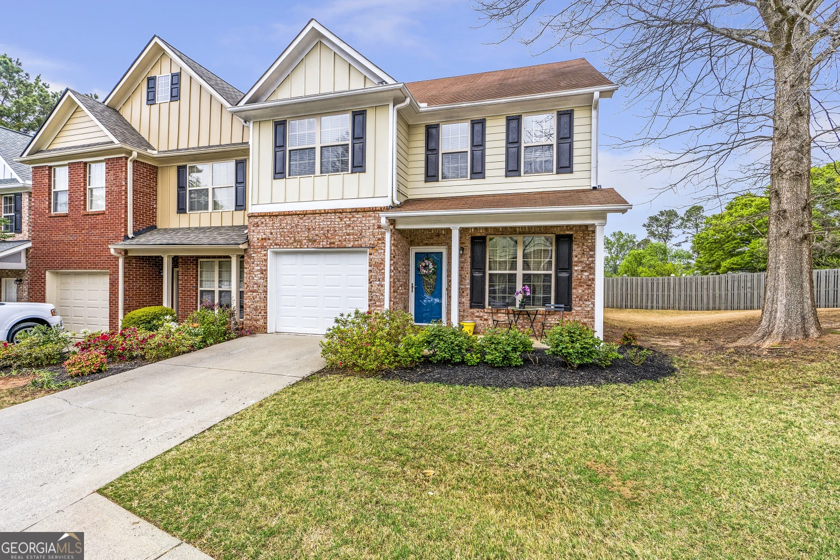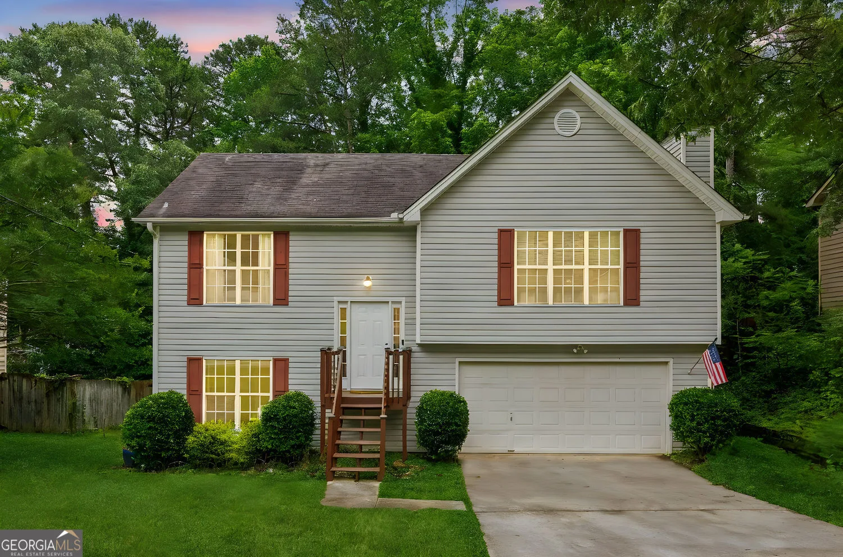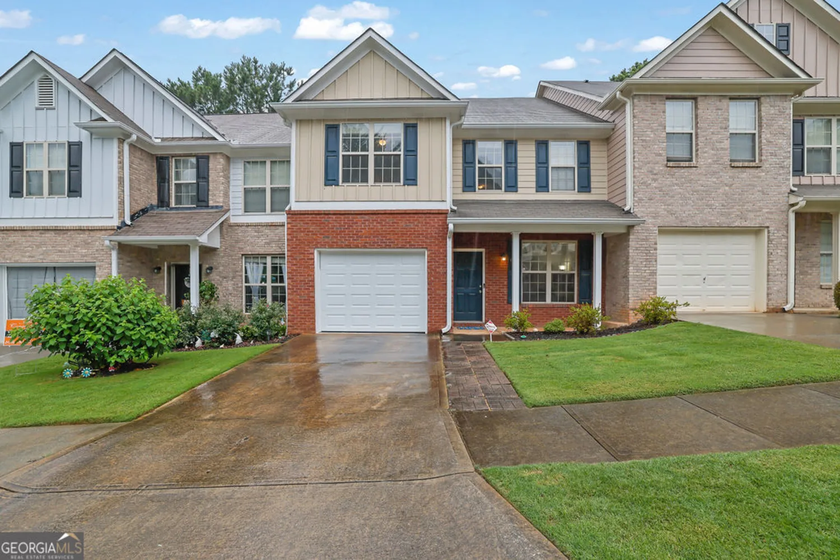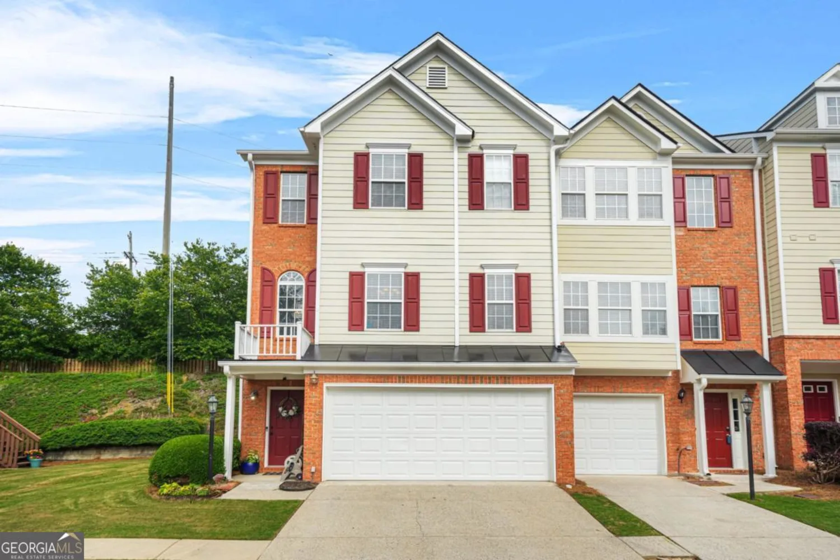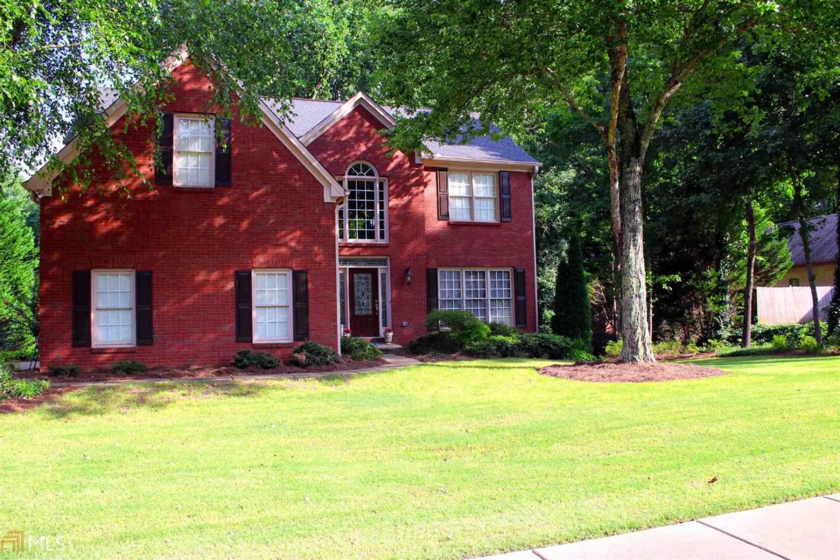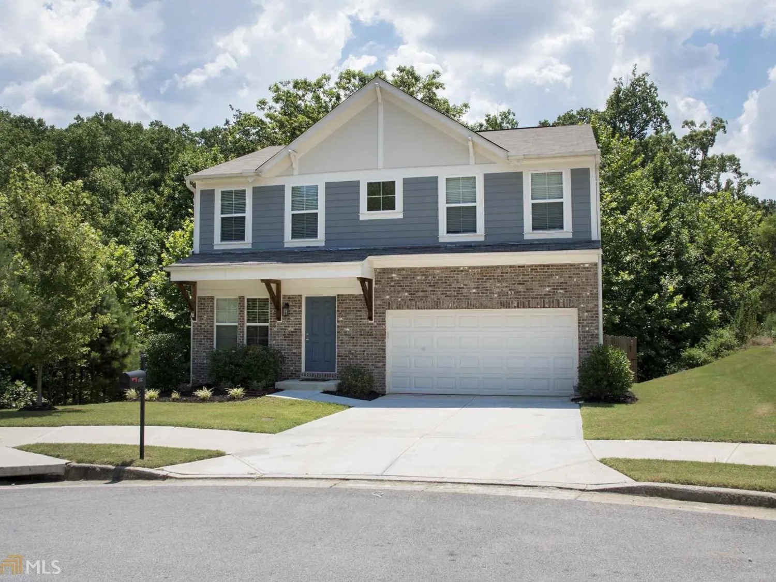5980 eagle tiff laneSugar Hill, GA 30518
5980 eagle tiff laneSugar Hill, GA 30518
Description
This charming townhome in Gwinnett County offers a spacious layout with 2 bedrooms and 2 full bathrooms, making it perfect for a variety of living arrangements. The main floor includes a convenient half bath, while the basement is finished and also features an additional half bath, providing plenty of room and flexibility. The two-car garage, located at the rear of the property, is complemented by a driveway that accommodates two additional vehicles. Inside, the home boasts beautiful wood flooring throughout and recessed lighting, adding a touch of elegance and modernity. The community is well-appointed with amenities such as a pool and tennis courts, offering plenty of opportunities for relaxation and recreation. Additionally, this home is within walking distance of shopping centers and just a short drive to the scenic Lake Lanier, combining convenience with leisure.
Property Details for 5980 Eagle Tiff Lane
- Subdivision ComplexFairview
- Architectural StyleBrick Front
- Num Of Parking Spaces2
- Parking FeaturesAttached, Garage, Garage Door Opener, Side/Rear Entrance
- Property AttachedYes
- Waterfront FeaturesNo Dock Or Boathouse
LISTING UPDATED:
- StatusActive
- MLS #10489632
- Days on Site65
- Taxes$4,647 / year
- HOA Fees$2,640 / month
- MLS TypeResidential
- Year Built2003
- Lot Size0.04 Acres
- CountryGwinnett
LISTING UPDATED:
- StatusActive
- MLS #10489632
- Days on Site65
- Taxes$4,647 / year
- HOA Fees$2,640 / month
- MLS TypeResidential
- Year Built2003
- Lot Size0.04 Acres
- CountryGwinnett
Building Information for 5980 Eagle Tiff Lane
- StoriesThree Or More
- Year Built2003
- Lot Size0.0400 Acres
Payment Calculator
Term
Interest
Home Price
Down Payment
The Payment Calculator is for illustrative purposes only. Read More
Property Information for 5980 Eagle Tiff Lane
Summary
Location and General Information
- Community Features: Pool, Sidewalks, Street Lights, Tennis Court(s), Near Shopping
- Directions: Please use your GPS
- Coordinates: 34.124259,-84.077549
School Information
- Elementary School: White Oak
- Middle School: Lanier
- High School: Lanier
Taxes and HOA Information
- Parcel Number: R7347 312
- Tax Year: 2024
- Association Fee Includes: Maintenance Grounds, Management Fee, Pest Control
Virtual Tour
Parking
- Open Parking: No
Interior and Exterior Features
Interior Features
- Cooling: Ceiling Fan(s), Central Air
- Heating: Natural Gas
- Appliances: Dishwasher, Microwave, Refrigerator
- Basement: Bath Finished, Exterior Entry, Partial
- Fireplace Features: Factory Built, Gas Starter, Living Room
- Flooring: Other
- Interior Features: Double Vanity, Walk-In Closet(s)
- Levels/Stories: Three Or More
- Foundation: Pillar/Post/Pier
- Total Half Baths: 2
- Bathrooms Total Integer: 4
- Bathrooms Total Decimal: 3
Exterior Features
- Construction Materials: Wood Siding
- Patio And Porch Features: Deck
- Roof Type: Composition
- Security Features: Smoke Detector(s)
- Laundry Features: In Hall, Upper Level
- Pool Private: No
Property
Utilities
- Sewer: Public Sewer
- Utilities: Electricity Available, Natural Gas Available, Sewer Available, Underground Utilities, Water Available
- Water Source: Public
Property and Assessments
- Home Warranty: Yes
- Property Condition: Resale
Green Features
Lot Information
- Common Walls: 2+ Common Walls
- Lot Features: Other
- Waterfront Footage: No Dock Or Boathouse
Multi Family
- Number of Units To Be Built: Square Feet
Rental
Rent Information
- Land Lease: Yes
Public Records for 5980 Eagle Tiff Lane
Tax Record
- 2024$4,647.00 ($387.25 / month)
Home Facts
- Beds2
- Baths2
- StoriesThree Or More
- Lot Size0.0400 Acres
- StyleTownhouse
- Year Built2003
- APNR7347 312
- CountyGwinnett
- Fireplaces1


