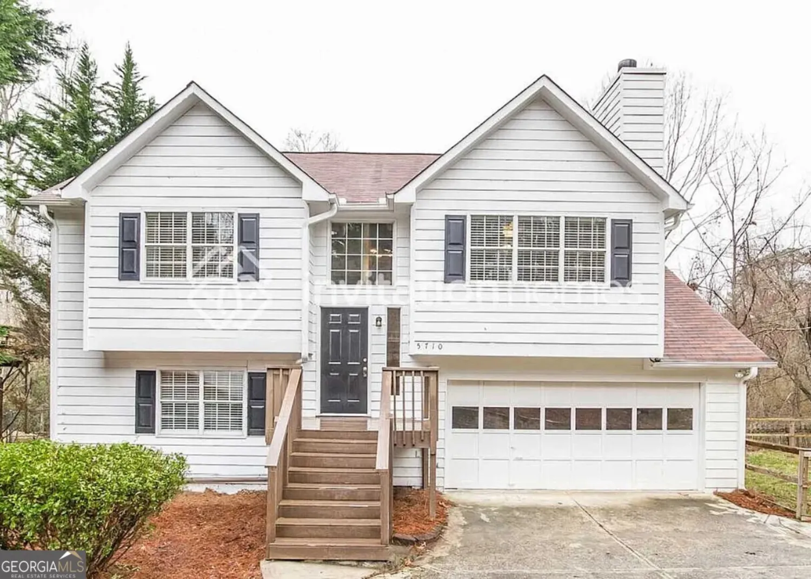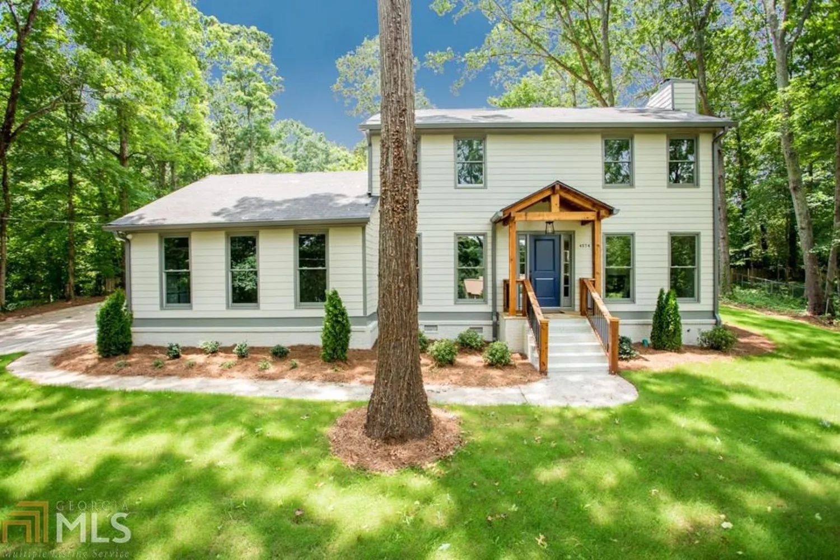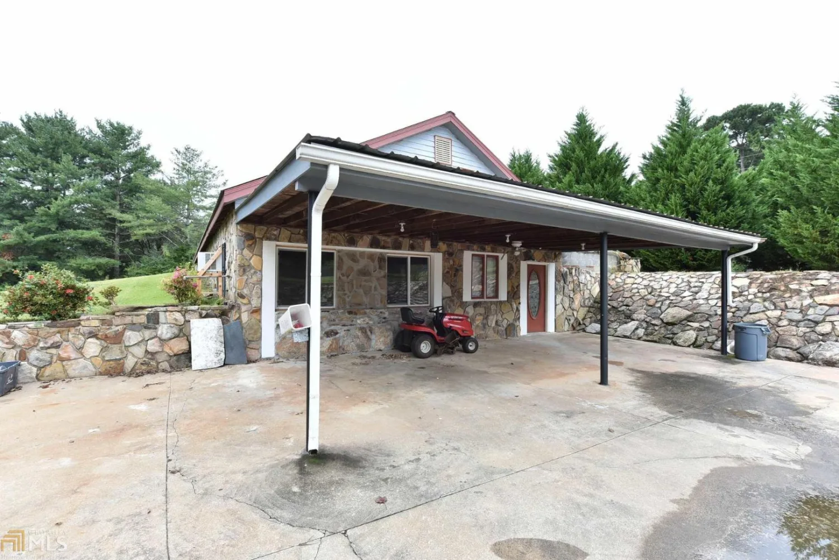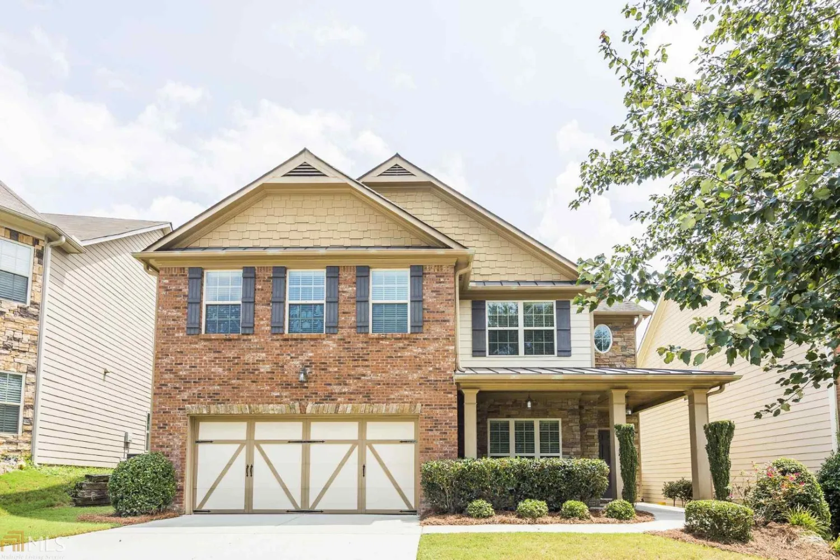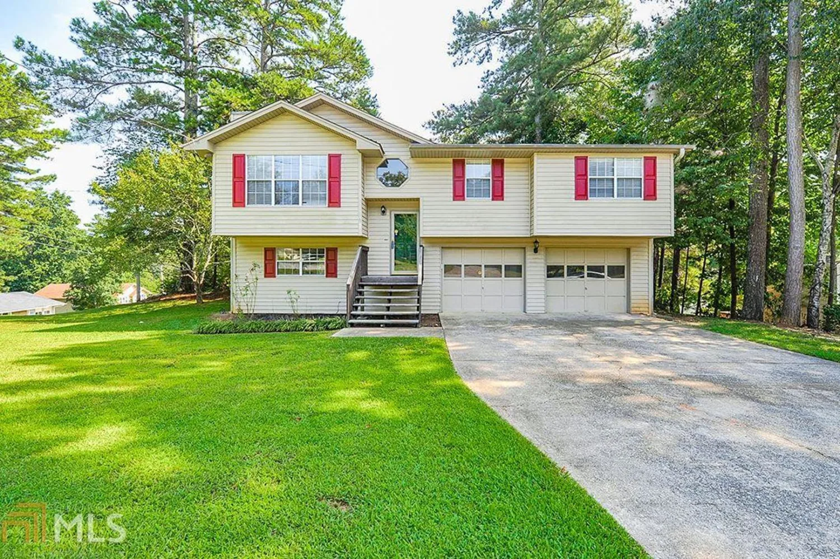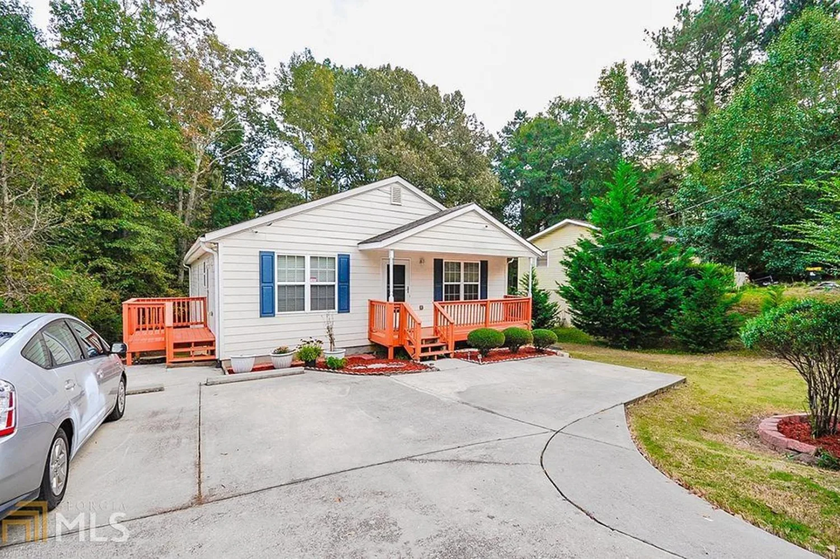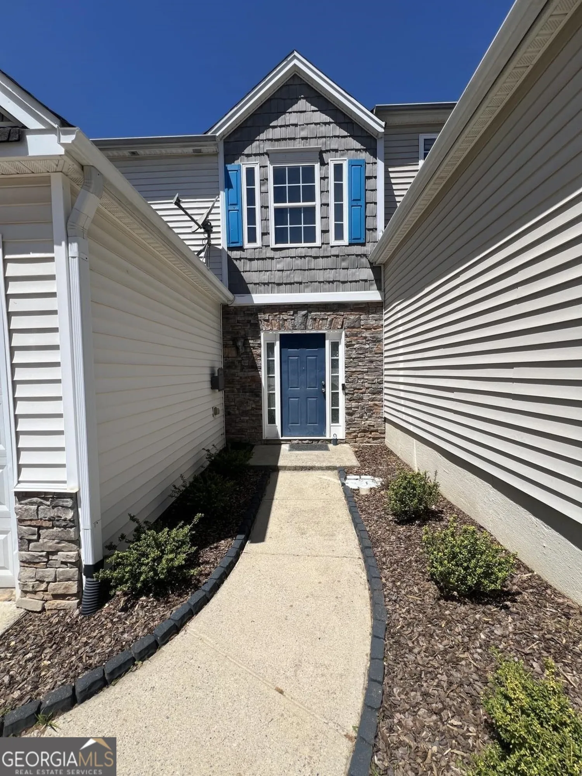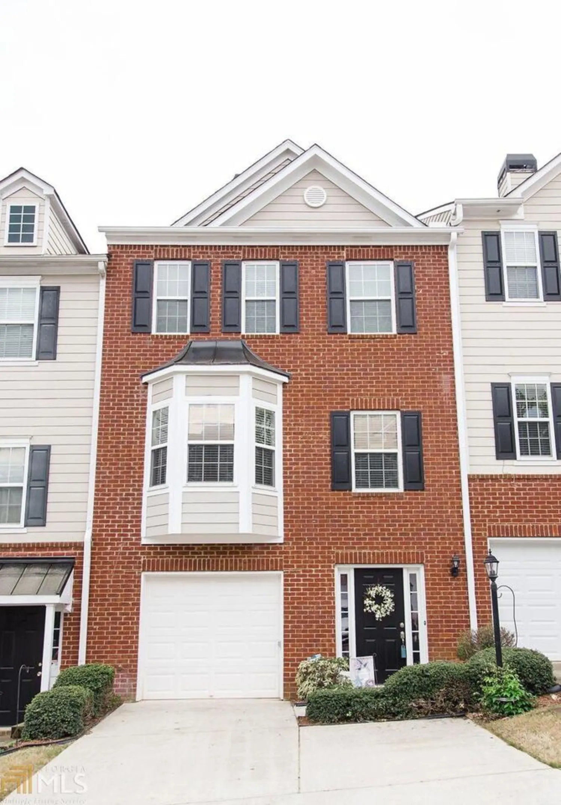1747 shire village driveSugar Hill, GA 30518
1747 shire village driveSugar Hill, GA 30518
Description
Move in ready 3 bed 3.5 bath home on quiet cul-de-sac. Sits on partially finished basement with workshop & theater room. Kitchen has custom stained cabinets,granite counter tops, & all stainless steel appliances. Back deck over looking wooded lot. Front room features office space. Upstairs loft, Master suit & bath with double vanities & walk in closet. Only minutes from I-85 , I-985, The Bowl & Splash Park.
Property Details for 1747 Shire Village Drive
- Subdivision ComplexRivendale Crossing
- Architectural StyleCraftsman, Traditional
- Num Of Parking Spaces2
- Parking FeaturesGarage Door Opener, Garage, Kitchen Level
- Property AttachedNo
LISTING UPDATED:
- StatusClosed
- MLS #8415603
- Days on Site11
- Taxes$3,243.06 / year
- HOA Fees$450 / month
- MLS TypeResidential
- Year Built2015
- Lot Size0.26 Acres
- CountryGwinnett
LISTING UPDATED:
- StatusClosed
- MLS #8415603
- Days on Site11
- Taxes$3,243.06 / year
- HOA Fees$450 / month
- MLS TypeResidential
- Year Built2015
- Lot Size0.26 Acres
- CountryGwinnett
Building Information for 1747 Shire Village Drive
- StoriesTwo
- Year Built2015
- Lot Size0.2600 Acres
Payment Calculator
Term
Interest
Home Price
Down Payment
The Payment Calculator is for illustrative purposes only. Read More
Property Information for 1747 Shire Village Drive
Summary
Location and General Information
- Community Features: Sidewalks, Street Lights
- Directions: Please use GPS
- Coordinates: 34.122513,-84.02729
School Information
- Elementary School: Sycamore
- Middle School: Lanier
- High School: Lanier
Taxes and HOA Information
- Parcel Number: R7304 286
- Tax Year: 2017
- Association Fee Includes: Management Fee, Reserve Fund
- Tax Lot: 37
Virtual Tour
Parking
- Open Parking: No
Interior and Exterior Features
Interior Features
- Cooling: Electric, Central Air
- Heating: Electric, Heat Pump
- Appliances: Electric Water Heater, Convection Oven, Dishwasher, Microwave, Oven/Range (Combo), Refrigerator, Stainless Steel Appliance(s)
- Basement: Bath Finished
- Flooring: Carpet, Hardwood
- Interior Features: High Ceilings, Double Vanity, Soaking Tub
- Levels/Stories: Two
- Total Half Baths: 1
- Bathrooms Total Integer: 3
- Bathrooms Total Decimal: 2
Exterior Features
- Construction Materials: Concrete
- Roof Type: Composition
- Laundry Features: Upper Level
- Pool Private: No
Property
Utilities
- Utilities: Cable Available, Sewer Connected
- Water Source: Public
Property and Assessments
- Home Warranty: Yes
- Property Condition: Resale
Green Features
- Green Energy Efficient: Insulation, Thermostat
Lot Information
- Above Grade Finished Area: 1944
- Lot Features: Level
Multi Family
- Number of Units To Be Built: Square Feet
Rental
Rent Information
- Land Lease: Yes
Public Records for 1747 Shire Village Drive
Tax Record
- 2017$3,243.06 ($270.26 / month)
Home Facts
- Beds3
- Baths2
- Total Finished SqFt1,944 SqFt
- Above Grade Finished1,944 SqFt
- StoriesTwo
- Lot Size0.2600 Acres
- StyleSingle Family Residence
- Year Built2015
- APNR7304 286
- CountyGwinnett


