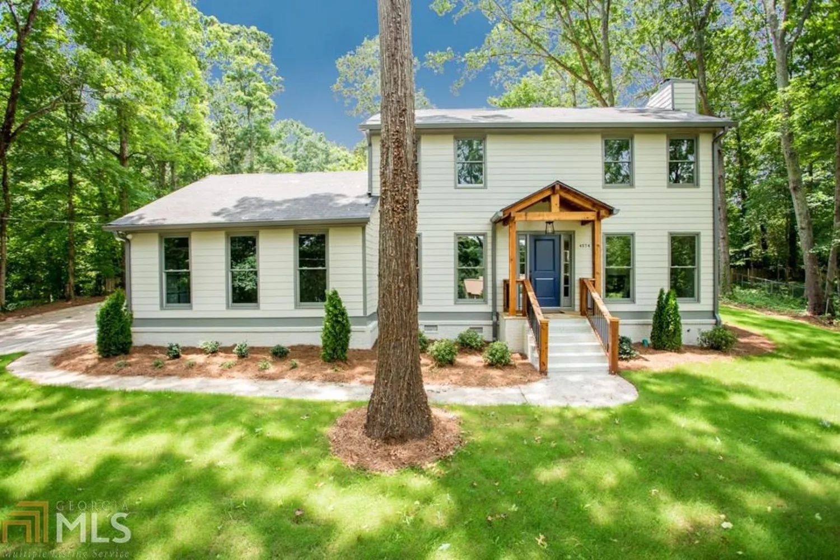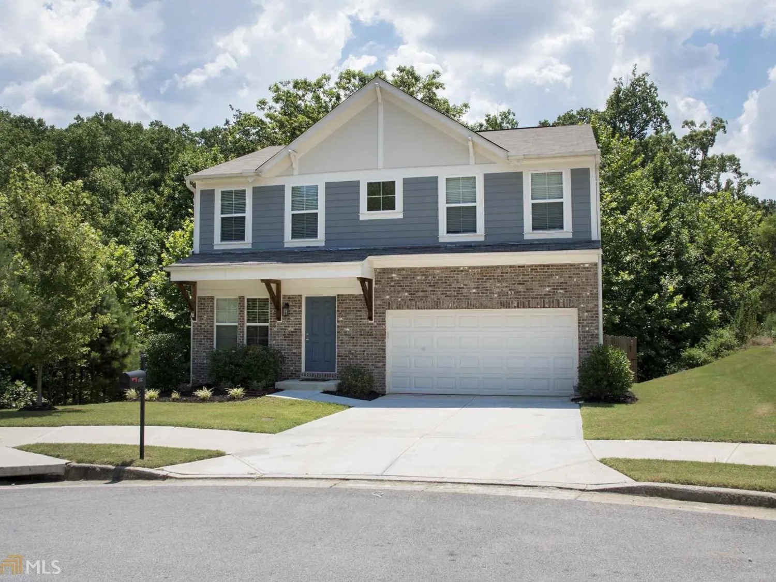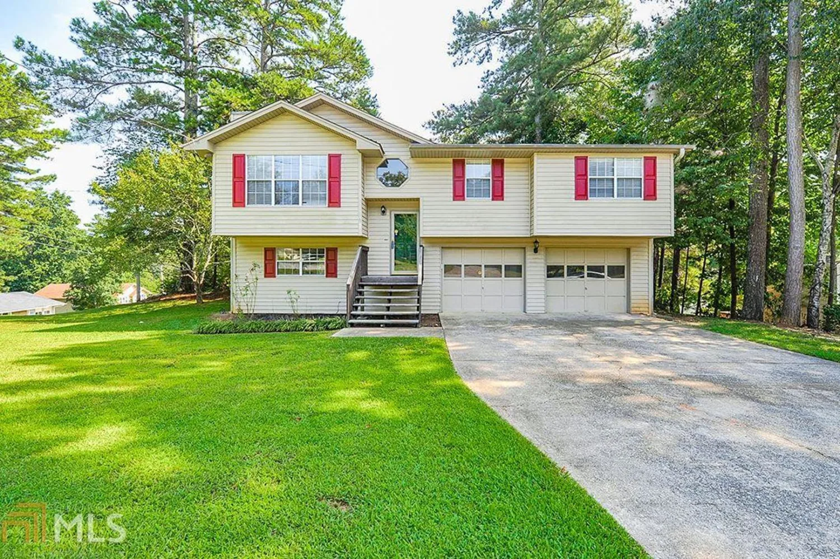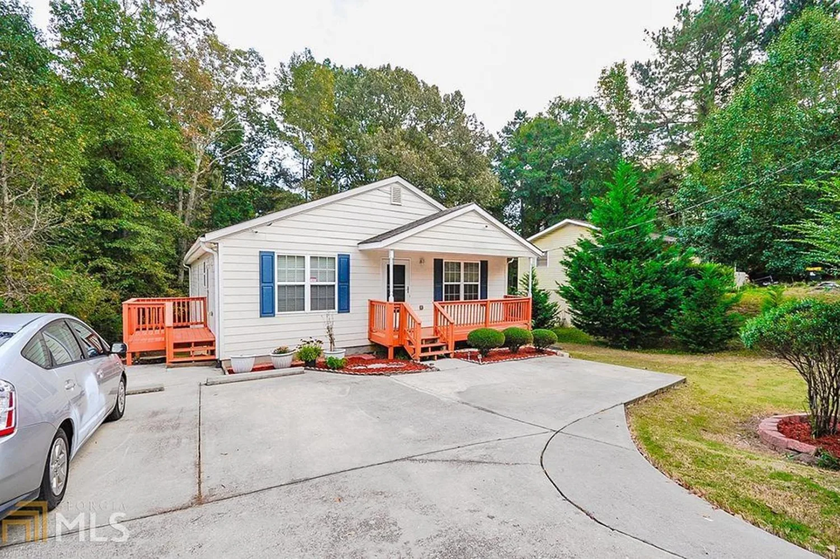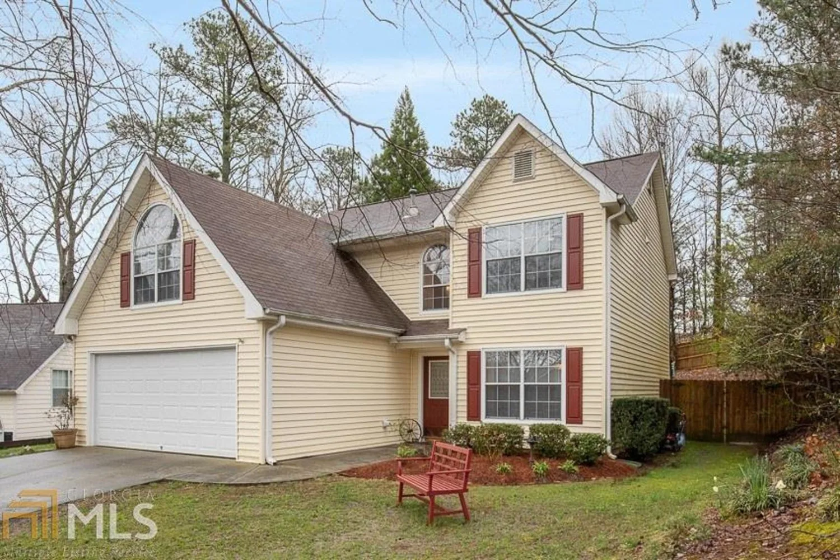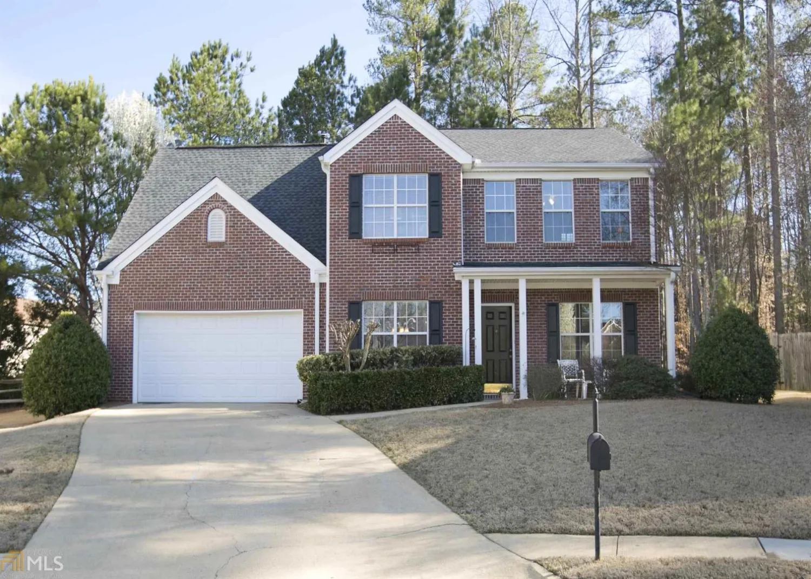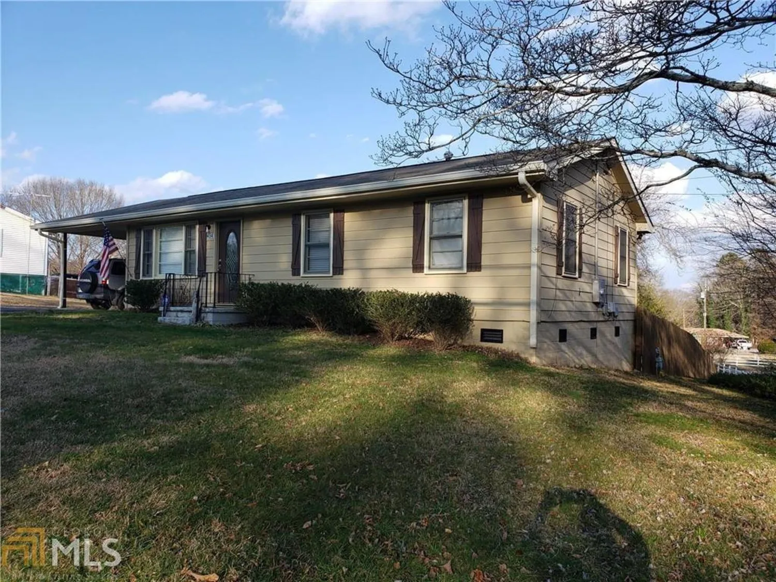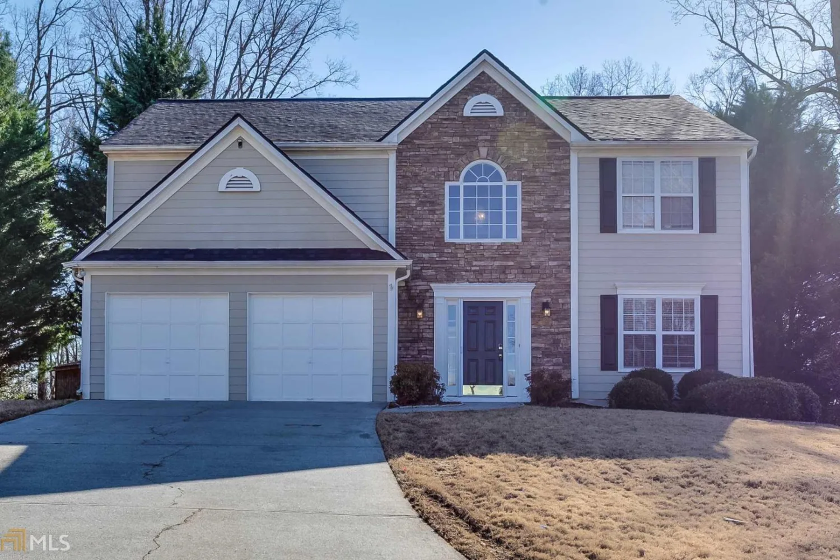409 eagle tiff driveSugar Hill, GA 30518
409 eagle tiff driveSugar Hill, GA 30518
Description
Beautiful, well-maintained 3bd/3.5ba townhome in the sweet city of Sugar Hill! Oversized master bedroom with lots of natural light and separate his/hers closets. Master bath contains a double-vanity with a shower/garden tub combo. Each bedroom has it's own full bath! Main level has great space for entertaining! Spacious kitchen with updated stainless steel appliances, which includes a 6-burner range! Back deck has a retractable electric canopy/sun shade. Great schools, parks, shopping, and dining nearby! This home is a must-see!
Property Details for 409 Eagle Tiff Drive
- Subdivision ComplexFairview Park
- Architectural StyleBrick Front, Traditional
- Parking FeaturesGarage Door Opener, Garage
- Property AttachedNo
LISTING UPDATED:
- StatusClosed
- MLS #8563433
- Days on Site20
- Taxes$905.04 / year
- MLS TypeResidential
- Year Built2005
- Lot Size0.04 Acres
- CountryGwinnett
LISTING UPDATED:
- StatusClosed
- MLS #8563433
- Days on Site20
- Taxes$905.04 / year
- MLS TypeResidential
- Year Built2005
- Lot Size0.04 Acres
- CountryGwinnett
Building Information for 409 Eagle Tiff Drive
- StoriesThree Or More
- Year Built2005
- Lot Size0.0400 Acres
Payment Calculator
Term
Interest
Home Price
Down Payment
The Payment Calculator is for illustrative purposes only. Read More
Property Information for 409 Eagle Tiff Drive
Summary
Location and General Information
- Community Features: Pool, Sidewalks, Street Lights, Tennis Court(s)
- Directions: I-85N to Exit 111. Turn left onto L'ville-Suwanee Rd. Cross Buford Hwy & Peachtree Industrial (becomes Suwanee Dam Rd), and GA 20. Left into Fairview Park subdivision. Home will be on the left.
- Coordinates: 34.124881,-84.078652
School Information
- Elementary School: White Oak
- Middle School: Lanier
- High School: Lanier
Taxes and HOA Information
- Parcel Number: R7347 394
- Tax Year: 2018
- Association Fee Includes: Maintenance Grounds, Pest Control, Swimming, Tennis, Water
Virtual Tour
Parking
- Open Parking: No
Interior and Exterior Features
Interior Features
- Cooling: Electric, Ceiling Fan(s), Central Air
- Heating: Natural Gas, Central
- Appliances: Dishwasher, Disposal, Microwave, Oven/Range (Combo), Refrigerator, Stainless Steel Appliance(s)
- Basement: Bath Finished, Finished
- Fireplace Features: Family Room, Gas Starter
- Flooring: Hardwood, Tile, Carpet
- Interior Features: Double Vanity, Soaking Tub, Walk-In Closet(s), Roommate Plan
- Levels/Stories: Three Or More
- Kitchen Features: Breakfast Bar, Pantry
- Total Half Baths: 1
- Bathrooms Total Integer: 4
- Bathrooms Total Decimal: 3
Exterior Features
- Construction Materials: Wood Siding
- Roof Type: Composition
- Laundry Features: Upper Level
- Pool Private: No
Property
Utilities
- Utilities: Underground Utilities, Cable Available
- Water Source: Public
Property and Assessments
- Home Warranty: Yes
- Property Condition: Resale
Green Features
Lot Information
- Above Grade Finished Area: 1352
- Lot Features: Level
Multi Family
- Number of Units To Be Built: Square Feet
Rental
Rent Information
- Land Lease: Yes
Public Records for 409 Eagle Tiff Drive
Tax Record
- 2018$905.04 ($75.42 / month)
Home Facts
- Beds3
- Baths3
- Total Finished SqFt1,352 SqFt
- Above Grade Finished1,352 SqFt
- StoriesThree Or More
- Lot Size0.0400 Acres
- StyleTownhouse
- Year Built2005
- APNR7347 394
- CountyGwinnett
- Fireplaces1


