401 wellwood wayRoswell, GA 30075
401 wellwood wayRoswell, GA 30075
Description
End unit townhome walking distance to Roswell Area Park, Historic Canton Street and the upcoming Grove Restaurant District. Charming neighborhood in fantastic location. Master on main floor plan with 2 additional bedrooms, loft and flex space on second level. Upon entering the foyer you will see a formal living room/office on the left. And, a formal dining room on the right. The kitchen is open to the family room and breakfast room. The back patio is fenced and private. Laundry room on main. The level garage allows easy access for unloading. This is a rare opportunity for a master on main right across from the park. Easy access to Hwy 92.
Property Details for 401 Wellwood Way
- Subdivision ComplexCRABAPPLE COMMONS
- Architectural StyleTraditional
- Num Of Parking Spaces2
- Parking FeaturesGarage, Attached, Garage Door Opener
- Property AttachedYes
LISTING UPDATED:
- StatusHold
- MLS #10489686
- Days on Site18
- Taxes$1,960 / year
- HOA Fees$3,600 / month
- MLS TypeResidential
- Year Built1999
- Lot Size0.06 Acres
- CountryFulton
LISTING UPDATED:
- StatusHold
- MLS #10489686
- Days on Site18
- Taxes$1,960 / year
- HOA Fees$3,600 / month
- MLS TypeResidential
- Year Built1999
- Lot Size0.06 Acres
- CountryFulton
Building Information for 401 Wellwood Way
- StoriesTwo
- Year Built1999
- Lot Size0.0600 Acres
Payment Calculator
Term
Interest
Home Price
Down Payment
The Payment Calculator is for illustrative purposes only. Read More
Property Information for 401 Wellwood Way
Summary
Location and General Information
- Community Features: Street Lights, Sidewalks
- Directions: 400 N to Exit 7B. Follow Holcomb Bridge Rd to LT on Crabapple Road to LT on Thorington DR, Rt on Wellwood Home. Home on the LT corner
- Coordinates: 34.042882,-84.358029
School Information
- Elementary School: Roswell North
- Middle School: Crabapple
- High School: Roswell
Taxes and HOA Information
- Parcel Number: 12 188004080832
- Tax Year: 2024
- Association Fee Includes: Maintenance Grounds, Water
- Tax Lot: 51/21
Virtual Tour
Parking
- Open Parking: No
Interior and Exterior Features
Interior Features
- Cooling: Central Air, Ceiling Fan(s)
- Heating: Central
- Appliances: Disposal, Dishwasher, Double Oven, Gas Water Heater, Microwave
- Basement: None
- Fireplace Features: Factory Built, Gas Starter, Family Room
- Flooring: Carpet, Hardwood
- Interior Features: Double Vanity, Tray Ceiling(s), Walk-In Closet(s)
- Levels/Stories: Two
- Kitchen Features: Breakfast Bar, Breakfast Room, Pantry
- Foundation: Slab
- Main Bedrooms: 1
- Total Half Baths: 1
- Bathrooms Total Integer: 3
- Main Full Baths: 1
- Bathrooms Total Decimal: 2
Exterior Features
- Accessibility Features: Accessible Entrance
- Construction Materials: Brick
- Fencing: Back Yard, Fenced, Privacy, Wood
- Patio And Porch Features: Patio
- Roof Type: Composition
- Security Features: Smoke Detector(s)
- Laundry Features: Common Area
- Pool Private: No
Property
Utilities
- Sewer: Public Sewer
- Utilities: Water Available, Underground Utilities, Sewer Available, Phone Available, Natural Gas Available, Electricity Available, Cable Available
- Water Source: Public
Property and Assessments
- Home Warranty: Yes
- Property Condition: Resale
Green Features
Lot Information
- Above Grade Finished Area: 2636
- Common Walls: No One Above, No One Below, End Unit
- Lot Features: Cul-De-Sac
Multi Family
- Number of Units To Be Built: Square Feet
Rental
Rent Information
- Land Lease: Yes
Public Records for 401 Wellwood Way
Tax Record
- 2024$1,960.00 ($163.33 / month)
Home Facts
- Beds3
- Baths2
- Total Finished SqFt2,636 SqFt
- Above Grade Finished2,636 SqFt
- StoriesTwo
- Lot Size0.0600 Acres
- StyleTownhouse
- Year Built1999
- APN12 188004080832
- CountyFulton
- Fireplaces1
Similar Homes
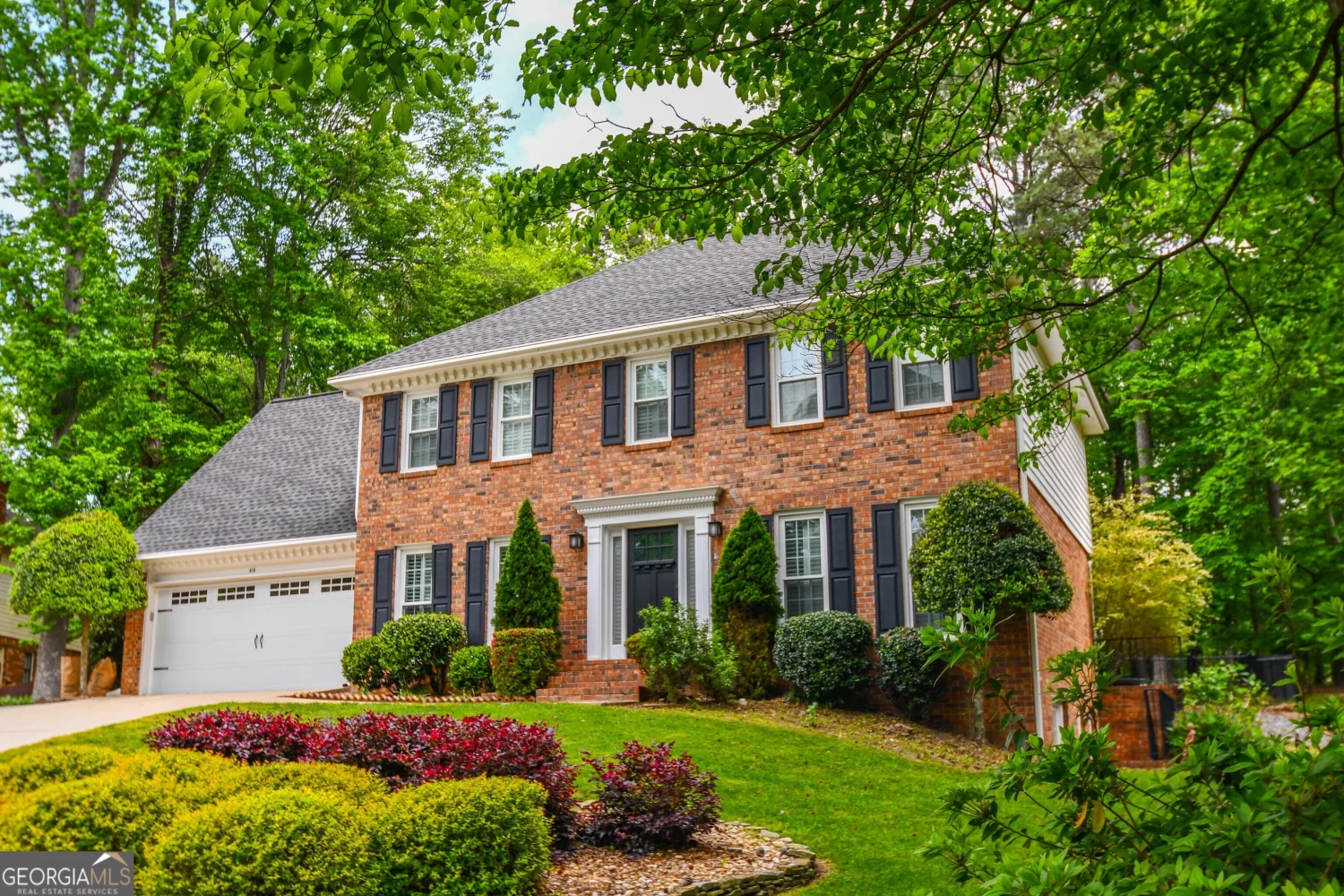
615 WoodWork Way
Roswell, GA 30076
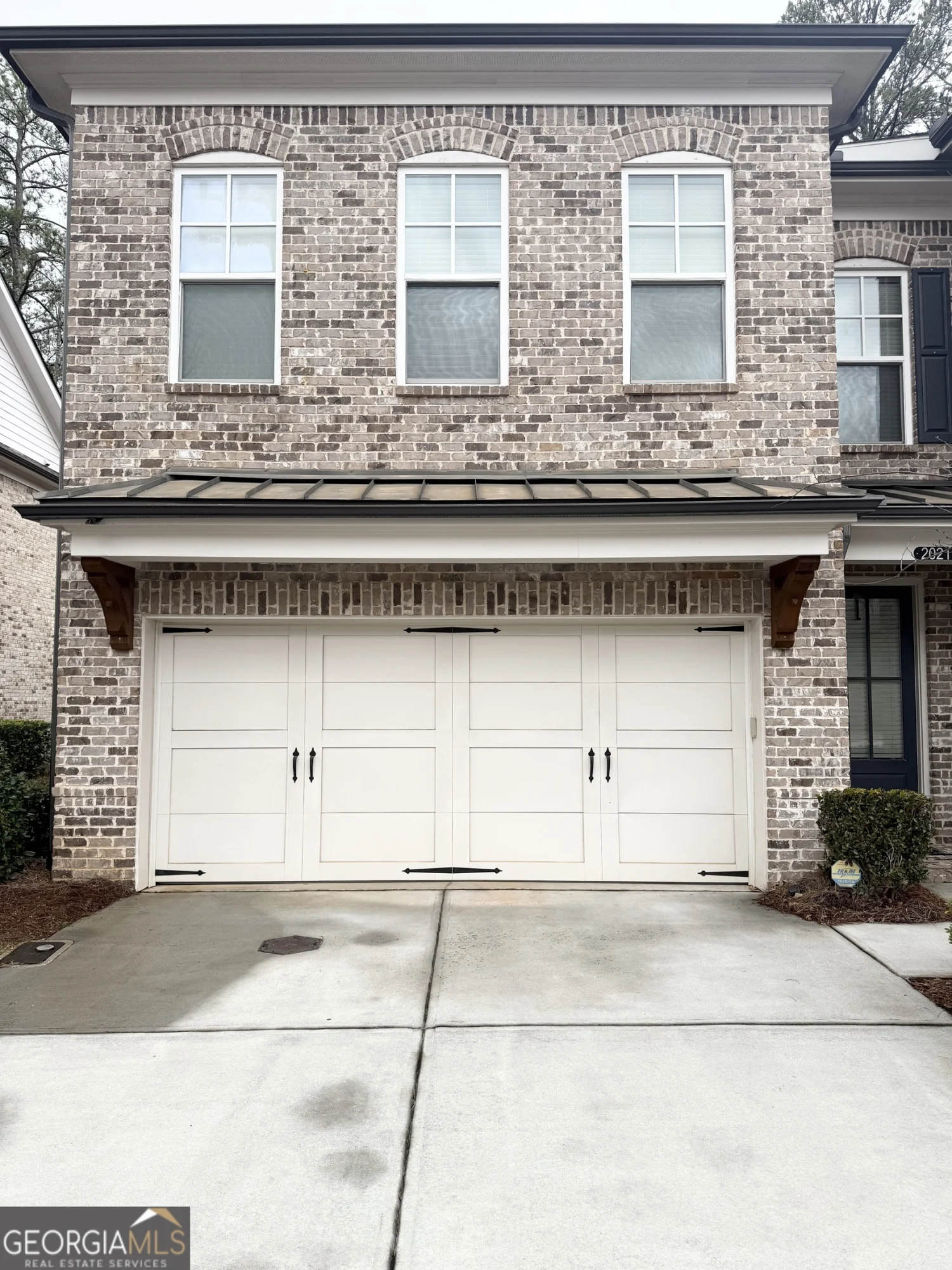
2021 Towneship Trail
Roswell, GA 30075
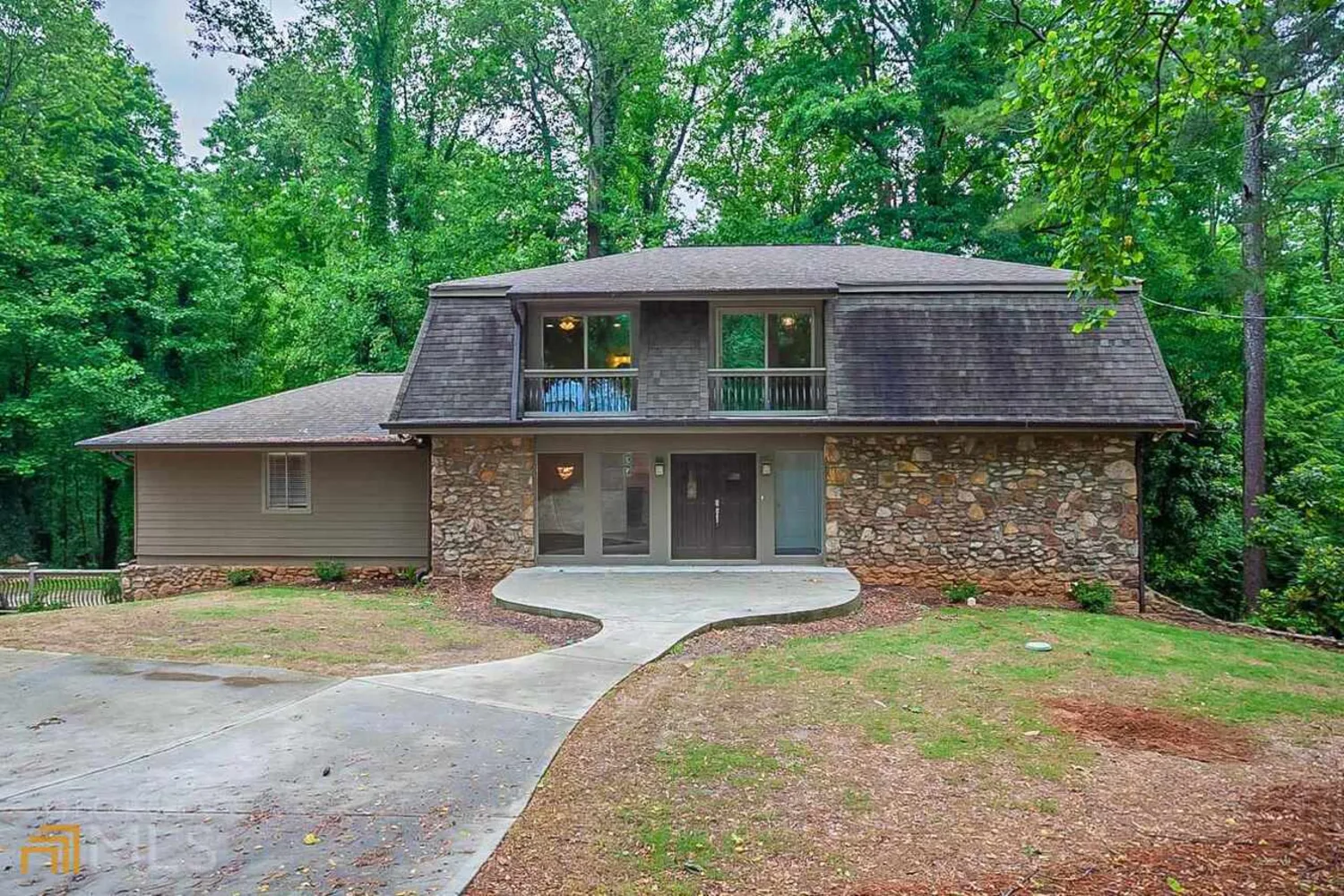
4623 Huntridge Drive
Roswell, GA 30075
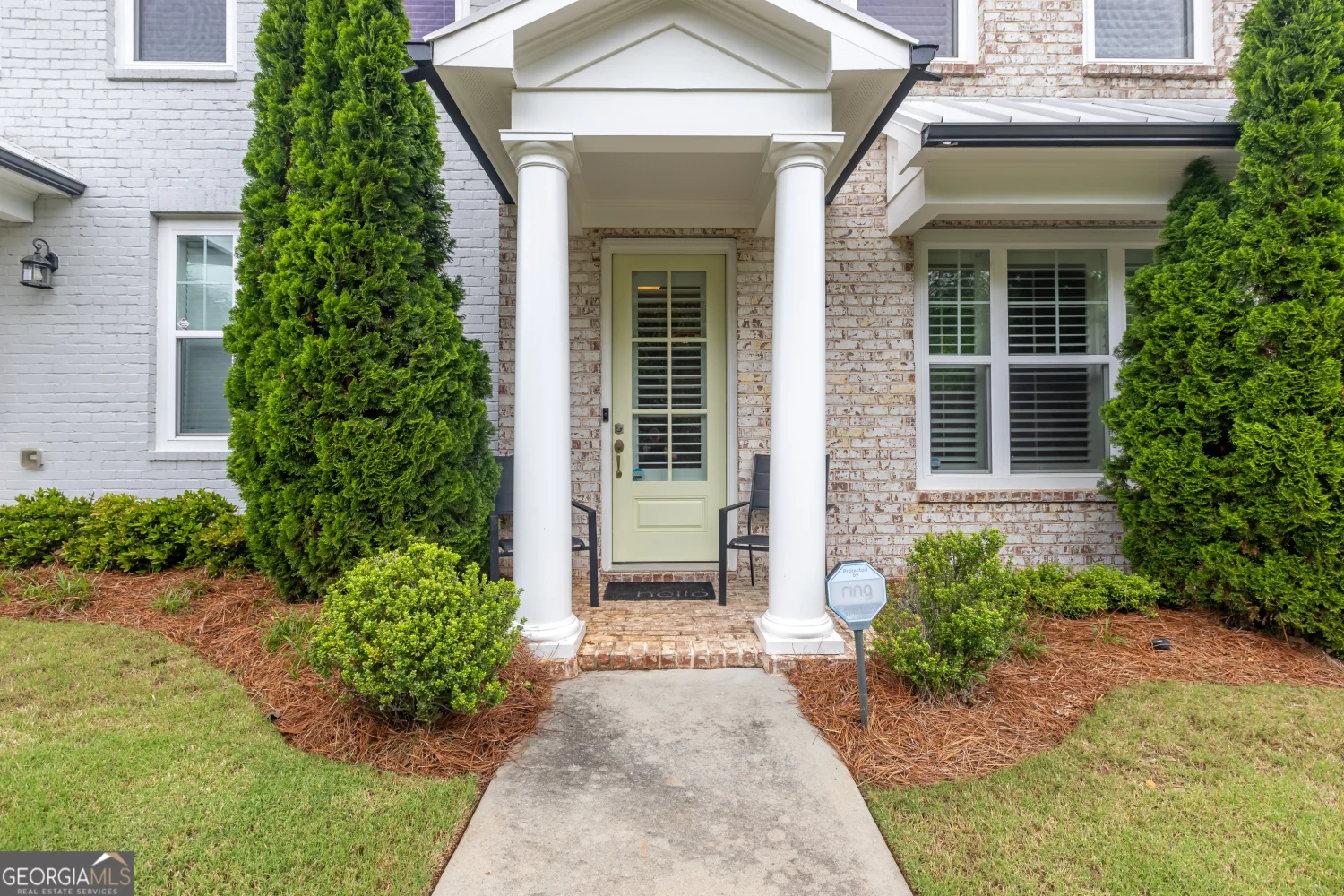
10200 Windalier Way
Roswell, GA 30076
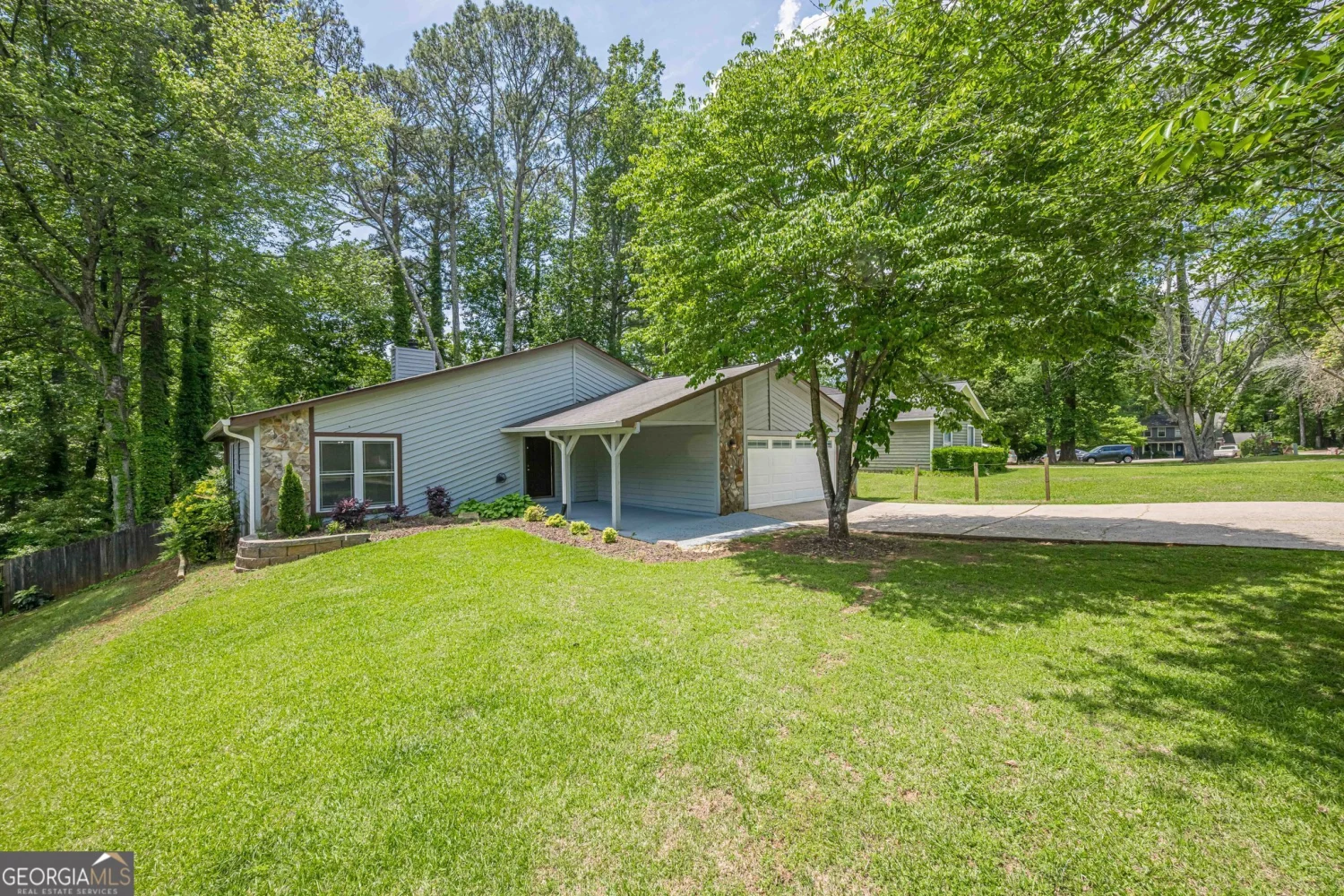
9985 Lake Forest Way
Roswell, GA 30076

6005 Baywood Drive
Roswell, GA 30076
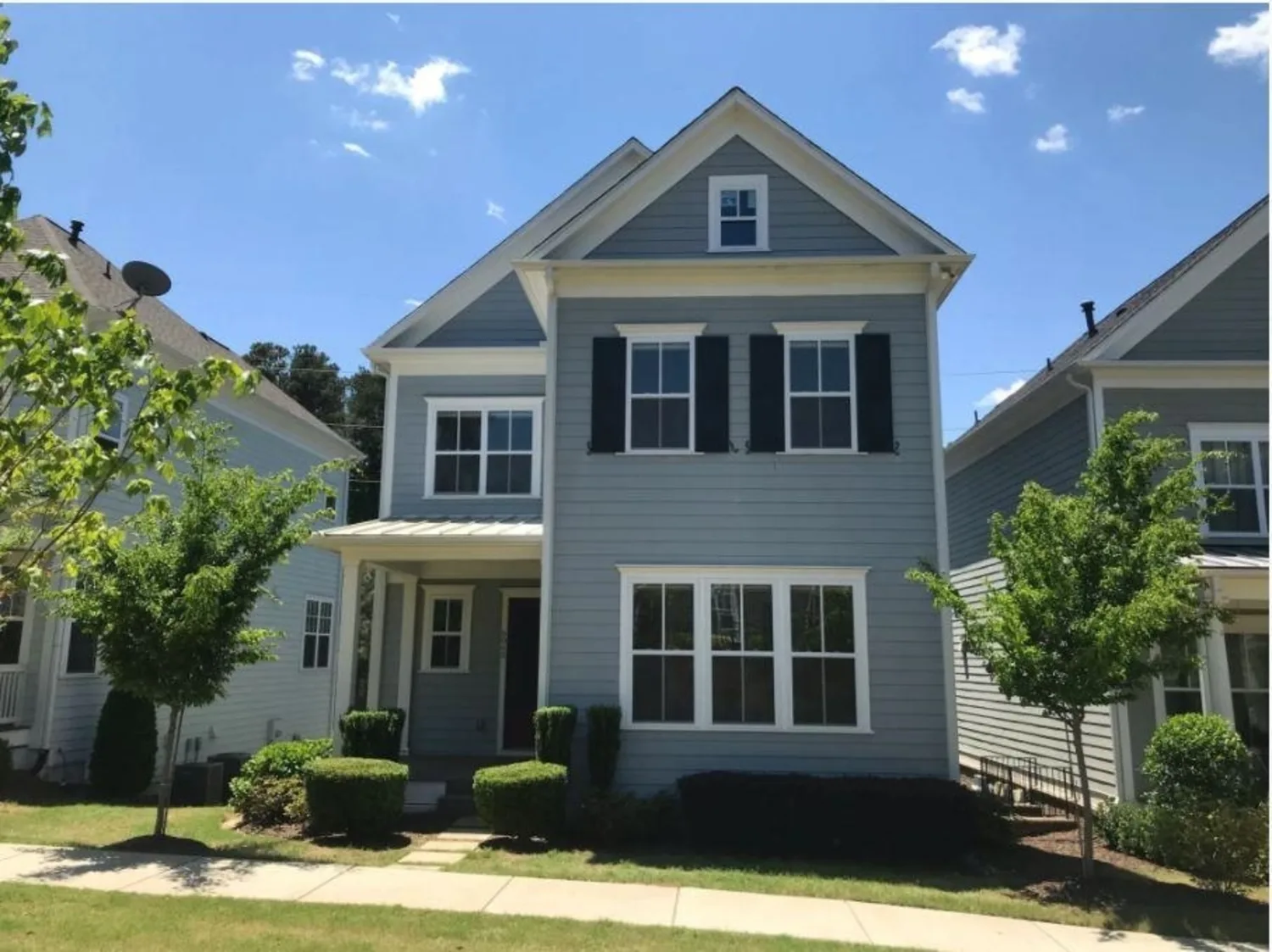
6065 Richwood Circle
Roswell, GA 30076
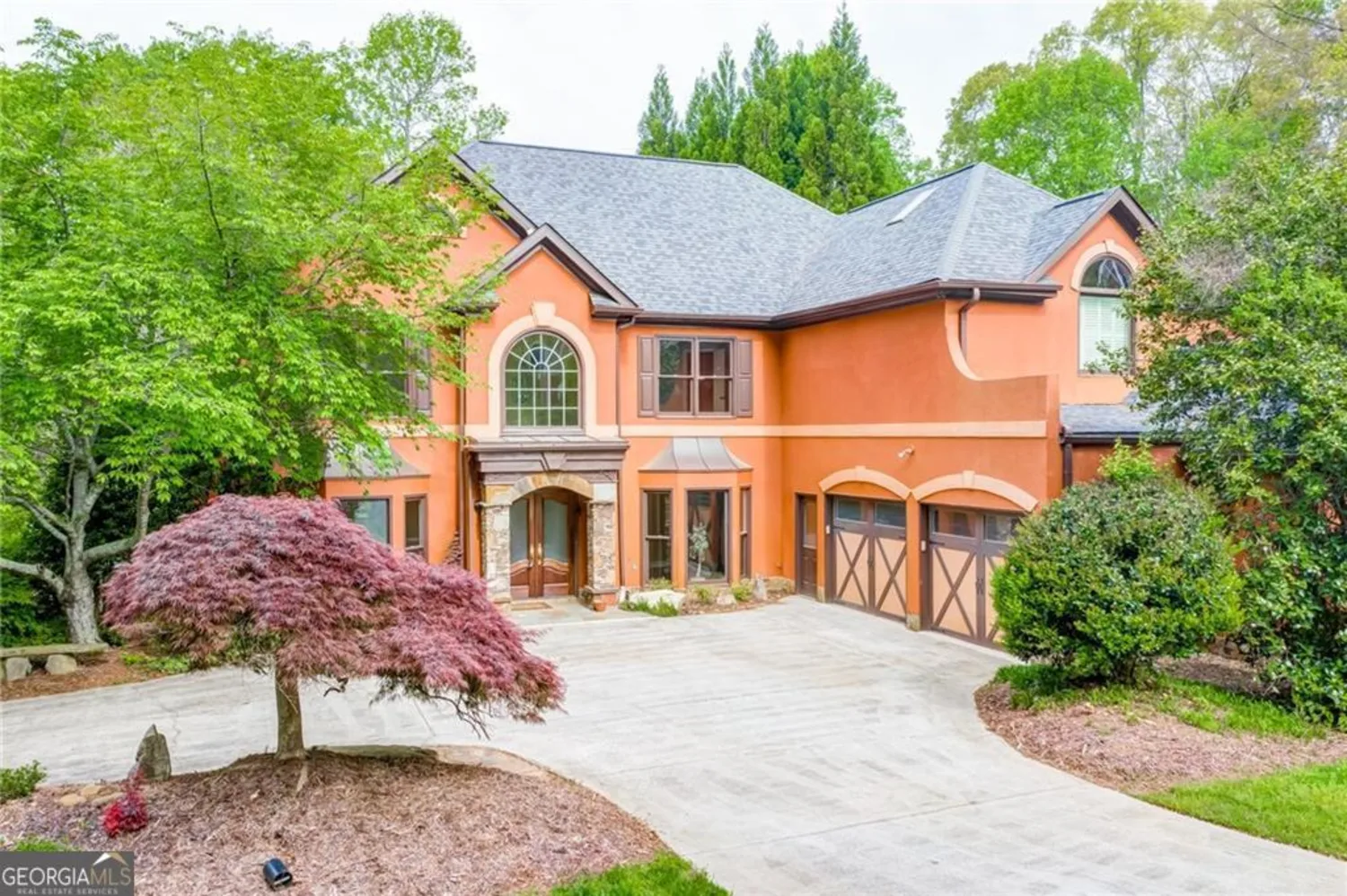
511 Newburgh Way
Roswell, GA 30075
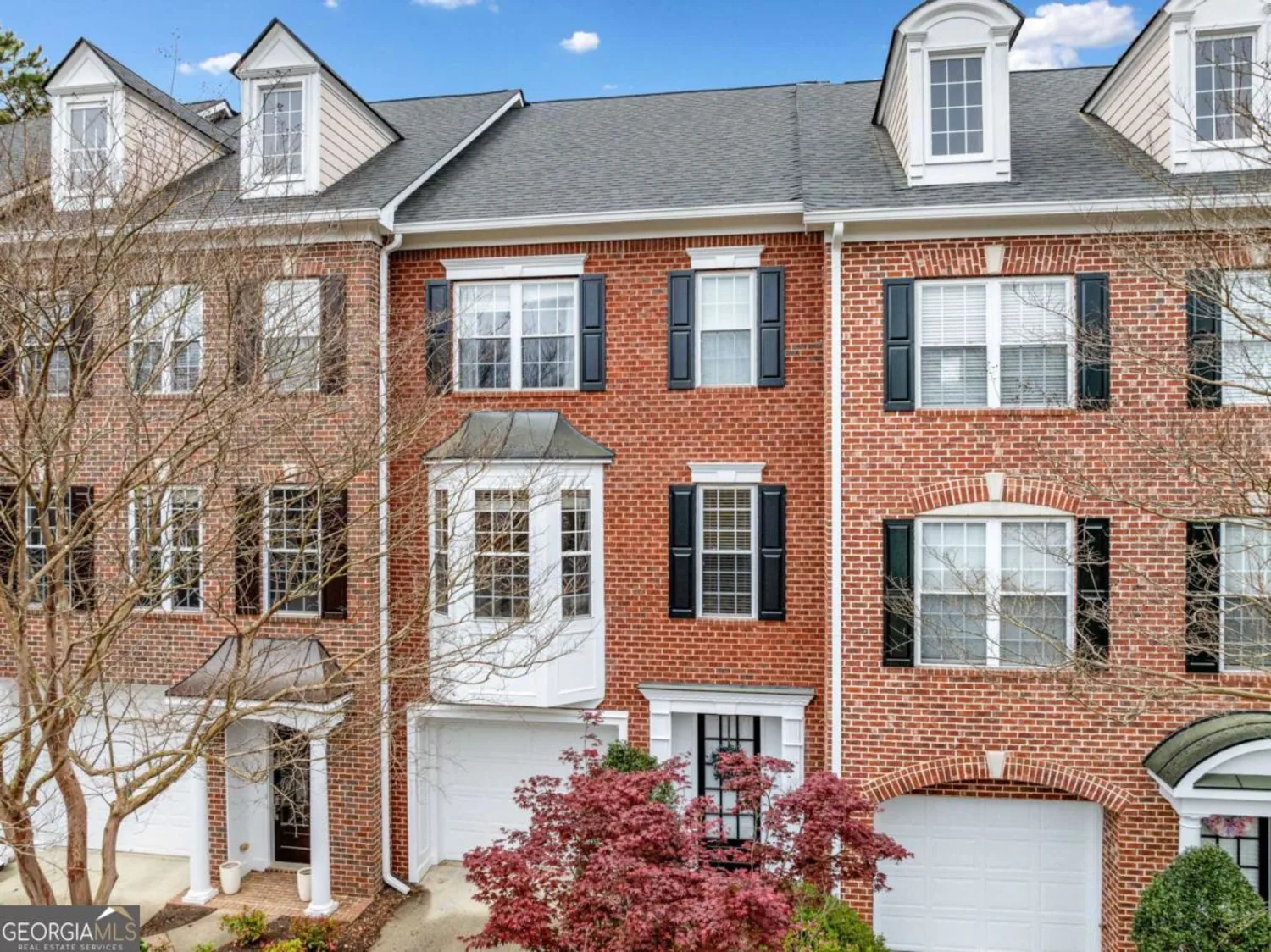
4908 Waters Edge Trail
Roswell, GA 30075

