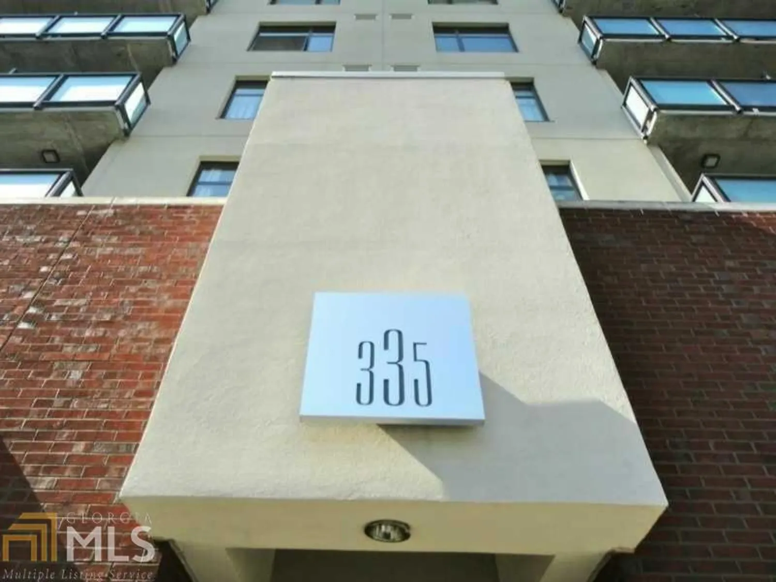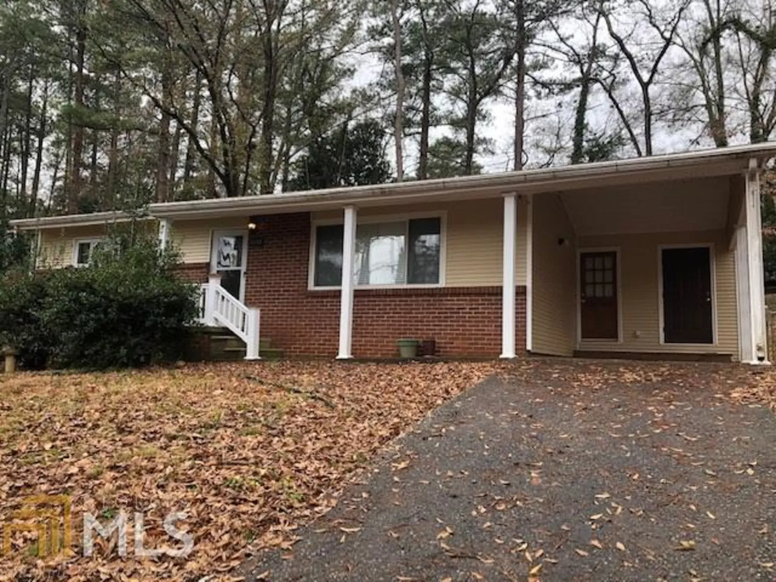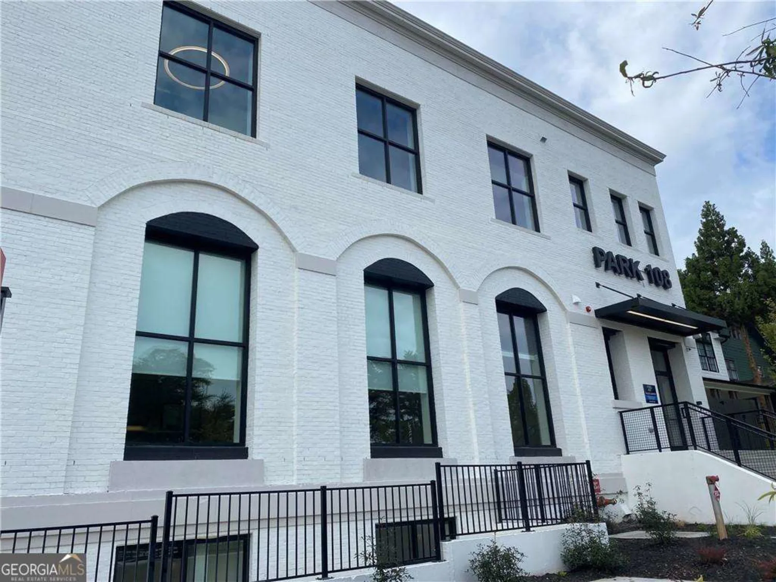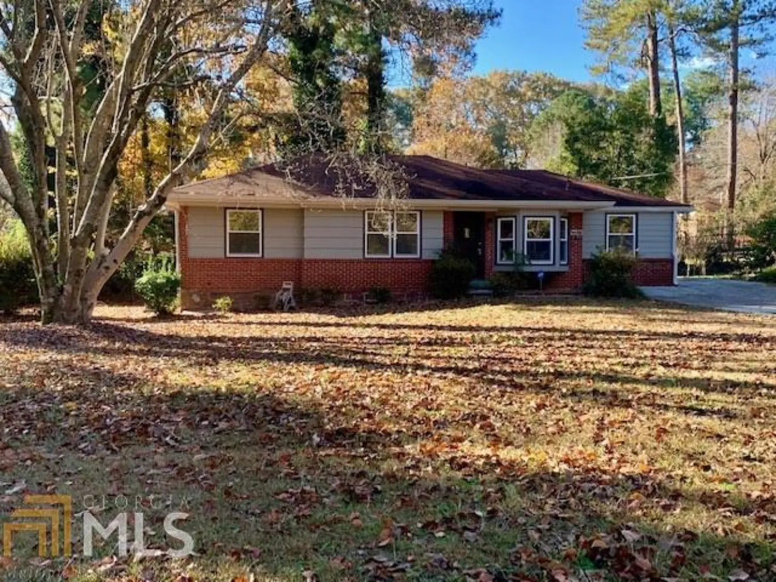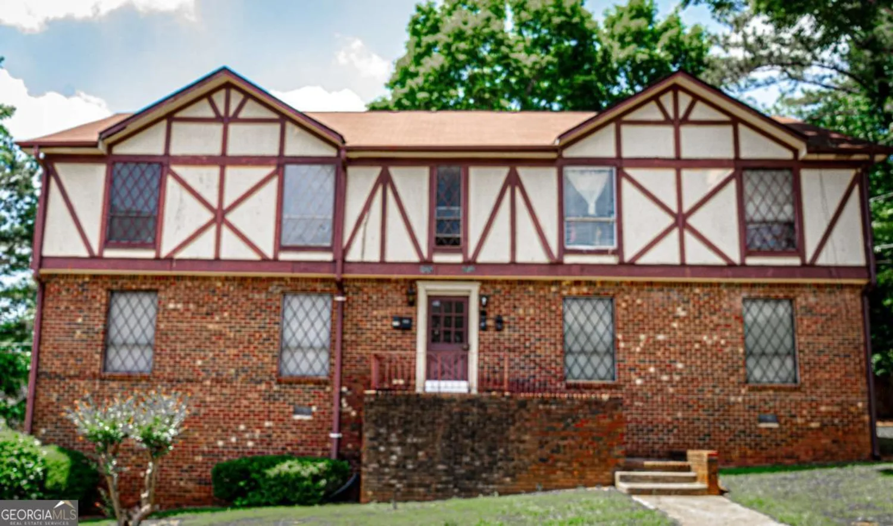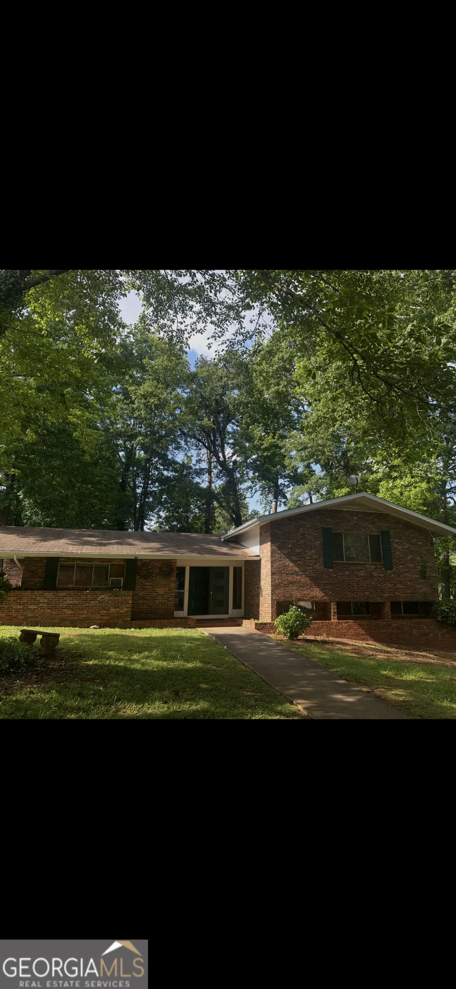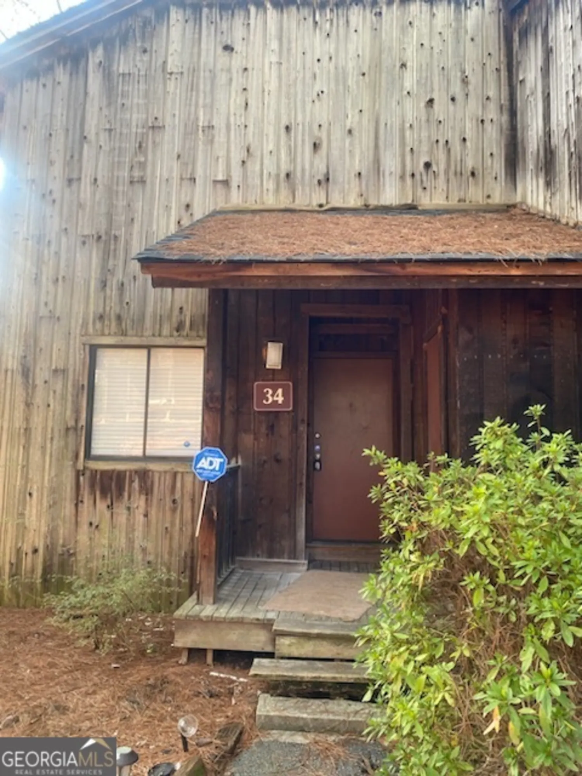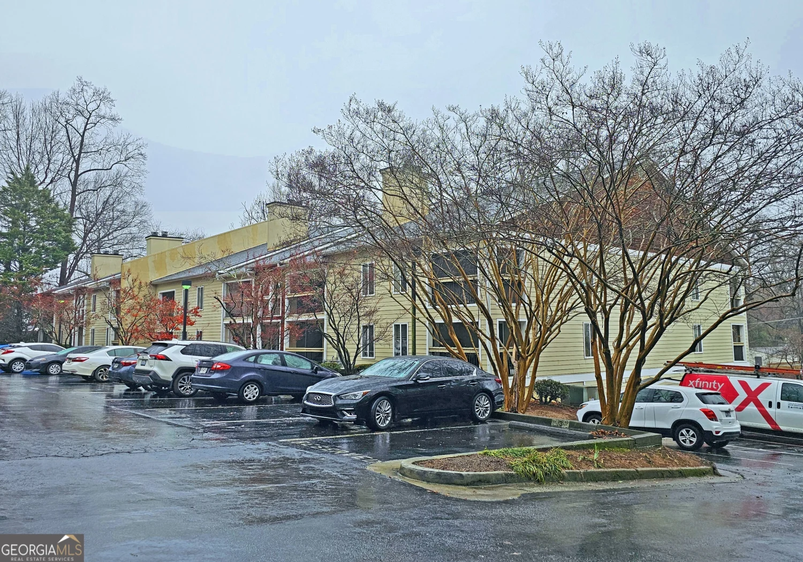3575 oakvale road 303Decatur, GA 30034
3575 oakvale road 303Decatur, GA 30034
Description
Located in the heart of Decatur, GA, this charming and spacious 4-bed, 2-bath condo is a perfect place to call home! Upon entering, you'll be welcomed by massive windows that flood the space with natural light, creating a warm and inviting atmosphere. Recently renovated just two years ago, the home features brand-new windows and flooring throughoutCono carpet in the entire house. Plus, it has been deep cleaned for a fresh start. The rent includes water and landscaping.
Property Details for 3575 Oakvale Road 303
- Subdivision ComplexSaratoga Lakes
- Architectural StyleOther
- ExteriorOther
- Parking FeaturesParking Pad
- Property AttachedYes
LISTING UPDATED:
- StatusActive
- MLS #10489980
- Days on Site44
- MLS TypeResidential Lease
- Year Built1974
- CountryDeKalb
LISTING UPDATED:
- StatusActive
- MLS #10489980
- Days on Site44
- MLS TypeResidential Lease
- Year Built1974
- CountryDeKalb
Building Information for 3575 Oakvale Road 303
- StoriesOne
- Year Built1974
- Lot Size0.0300 Acres
Payment Calculator
Term
Interest
Home Price
Down Payment
The Payment Calculator is for illustrative purposes only. Read More
Property Information for 3575 Oakvale Road 303
Summary
Location and General Information
- Community Features: Pool, Sidewalks, Near Public Transport, Walk To Schools, Near Shopping
- Directions: GPS, EXIT 48 ON I 285
- Coordinates: 33.680403,-84.271825
School Information
- Elementary School: Oak Grove
- Middle School: Cedar Grove
- High School: Cedar Grove
Taxes and HOA Information
- Parcel Number: 15 057 07 021
- Association Fee Includes: Maintenance Grounds, Swimming, Trash, Water
Virtual Tour
Parking
- Open Parking: Yes
Interior and Exterior Features
Interior Features
- Cooling: Ceiling Fan(s), Central Air
- Heating: Central, Electric
- Appliances: Dishwasher, Disposal
- Basement: None
- Flooring: Hardwood, Laminate
- Interior Features: Double Vanity, Master On Main Level, Other
- Levels/Stories: One
- Window Features: Double Pane Windows
- Kitchen Features: Solid Surface Counters
- Main Bedrooms: 4
- Bathrooms Total Integer: 2
- Main Full Baths: 2
- Bathrooms Total Decimal: 2
Exterior Features
- Accessibility Features: Accessible Doors
- Construction Materials: Stucco
- Patio And Porch Features: Deck
- Roof Type: Composition
- Security Features: Smoke Detector(s)
- Laundry Features: In Hall
- Pool Private: No
Property
Utilities
- Sewer: Public Sewer
- Utilities: Electricity Available, Sewer Available, Water Available
- Water Source: Public
Property and Assessments
- Home Warranty: No
- Property Condition: Resale
Green Features
Lot Information
- Common Walls: 2+ Common Walls
- Lot Features: Other, Zero Lot Line
Multi Family
- # Of Units In Community: 303
- Number of Units To Be Built: Square Feet
Rental
Rent Information
- Land Lease: No
Public Records for 3575 Oakvale Road 303
Home Facts
- Beds4
- Baths2
- StoriesOne
- Lot Size0.0300 Acres
- StyleCondominium
- Year Built1974
- APN15 057 07 021
- CountyDeKalb


