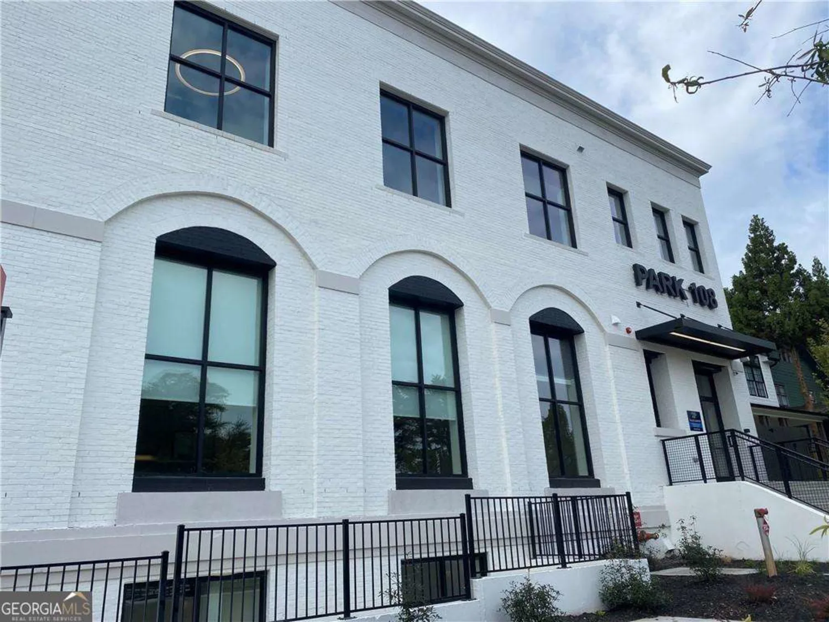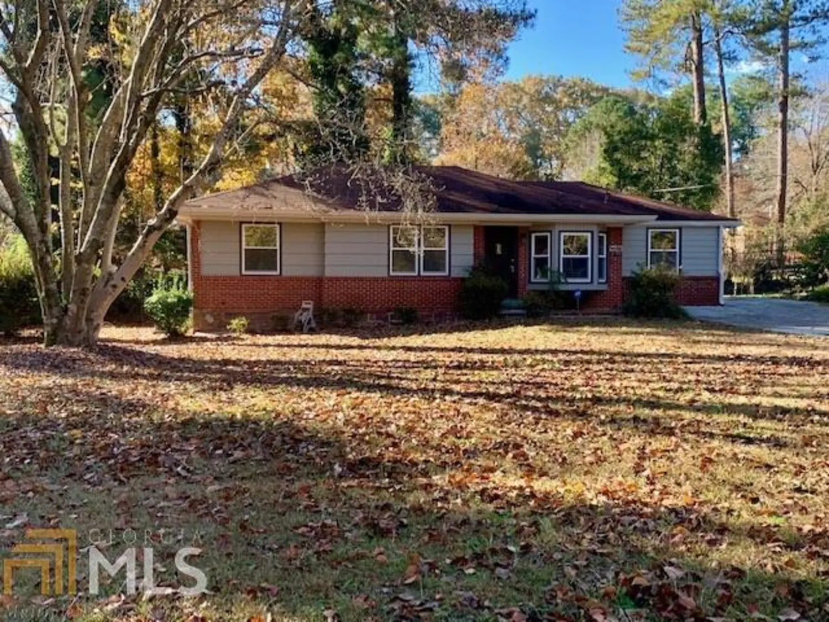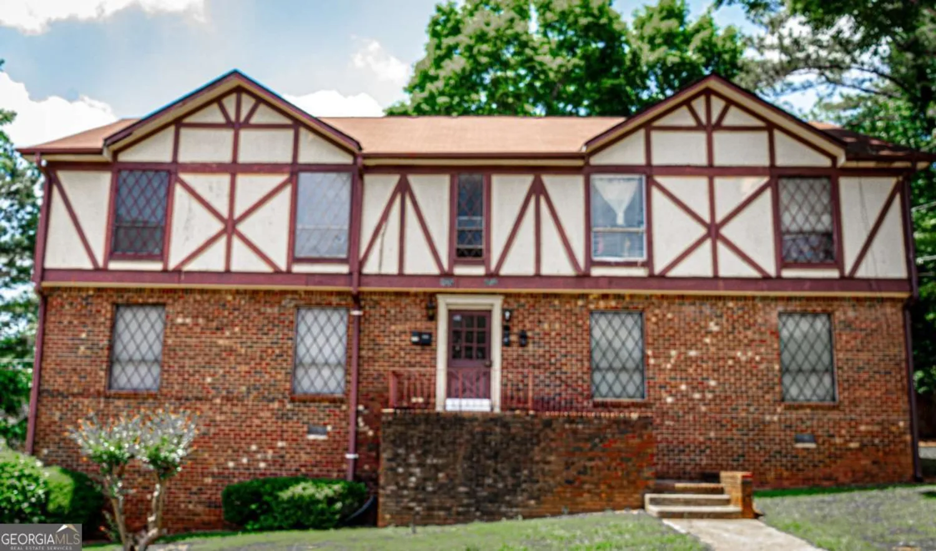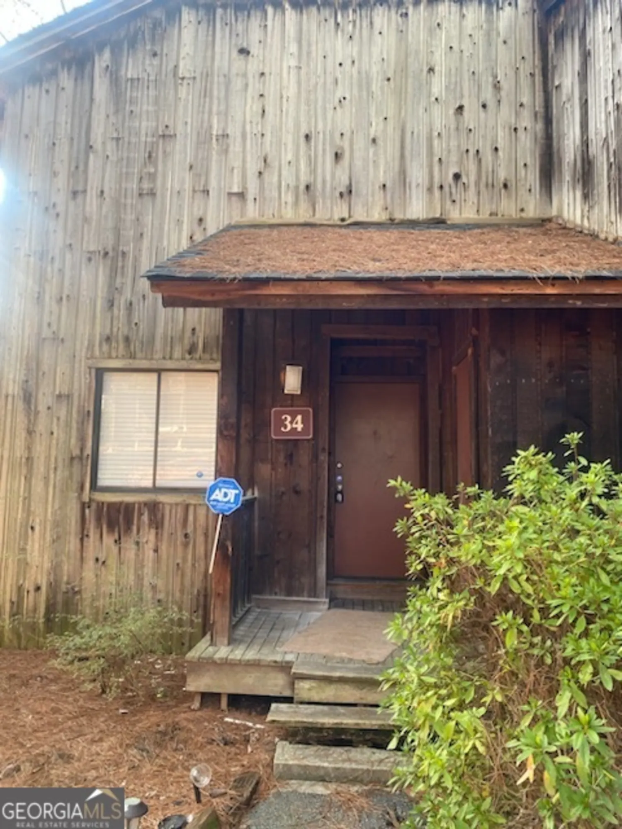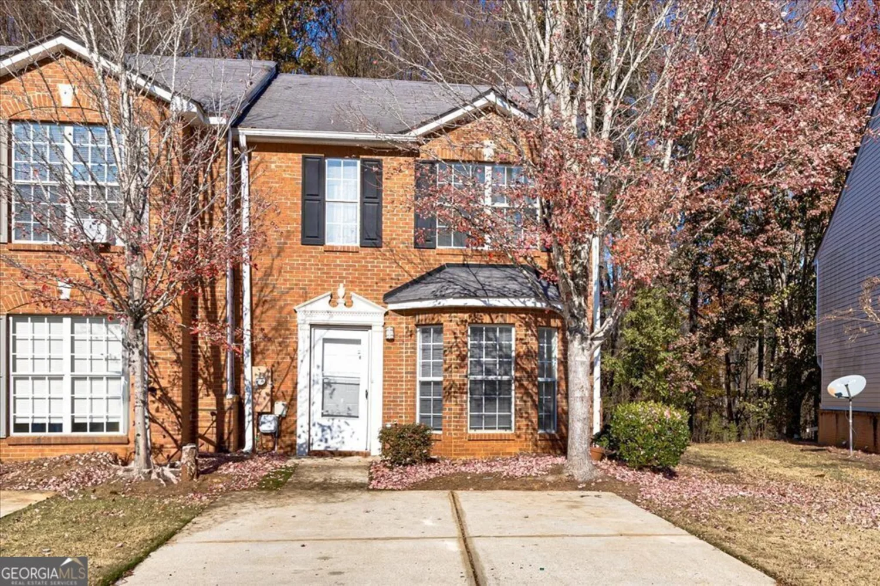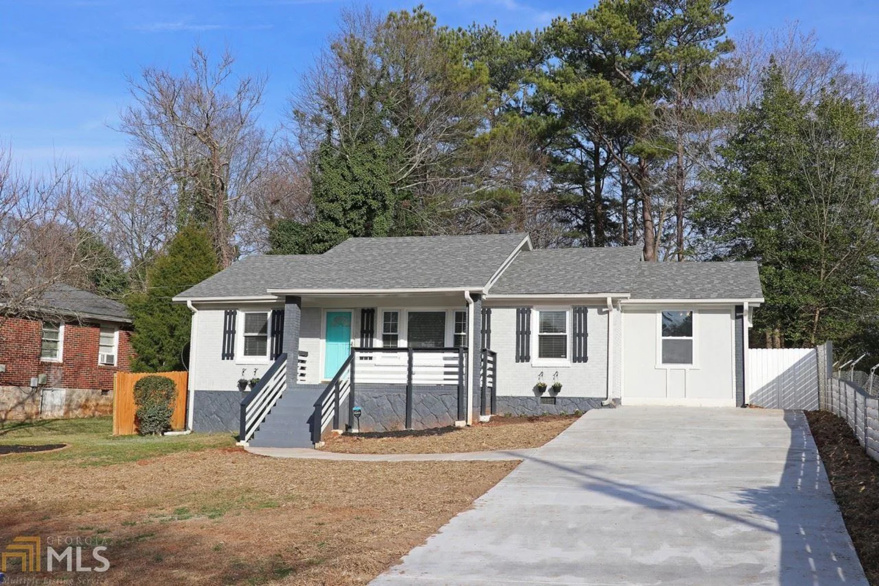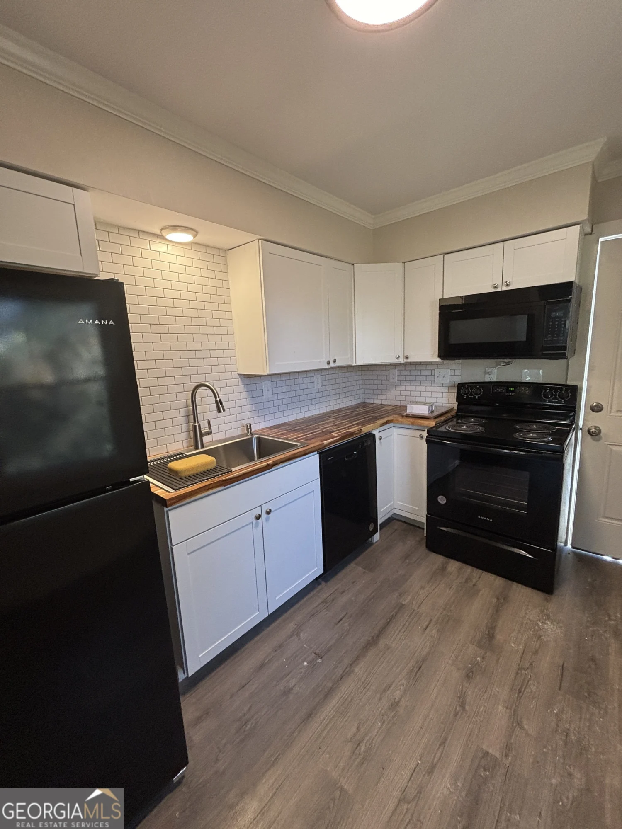597 emory oaks wayDecatur, GA 30033
597 emory oaks wayDecatur, GA 30033
Description
Cute And Convenient, This Spacious And Updated 1 Bedroom Condo Is The Perfect Place For You To Call Home! Walkable To Publix, Shops & Restaurants Like Community BBQ,& The Po Bo Shop, You Will Love This Dream Location That Is Also a Couple Miles From Downtown Decatur & Emory Hospital And Emory Law School! Special Features Include Family Room With Fireplace, Hardwood Floors Throughout, Updated & Oversized Shower, Walk In Closet With Plenty Of Additional Storage Space And A Quiet And A Cozy Private Screened In Porch Next To Greenspace. Call To View This Special Property Today, As It Won't Last Long!
Property Details for 597 Emory Oaks Way
- Subdivision ComplexEmory Oaks
- Architectural StyleBrick/Frame, Brick Front
- Num Of Parking Spaces1
- Parking FeaturesAssigned, Guest, Over 1 Space per Unit
- Property AttachedYes
LISTING UPDATED:
- StatusActive
- MLS #10512310
- Days on Site14
- MLS TypeResidential Lease
- Year Built1981
- CountryDeKalb
LISTING UPDATED:
- StatusActive
- MLS #10512310
- Days on Site14
- MLS TypeResidential Lease
- Year Built1981
- CountryDeKalb
Building Information for 597 Emory Oaks Way
- StoriesOne
- Year Built1981
- Lot Size0.0000 Acres
Payment Calculator
Term
Interest
Home Price
Down Payment
The Payment Calculator is for illustrative purposes only. Read More
Property Information for 597 Emory Oaks Way
Summary
Location and General Information
- Community Features: Near Public Transport, Walk To Schools, Near Shopping
- Directions: Use GPS.
- Coordinates: 33.793548,-84.304657
School Information
- Elementary School: Fernbank
- Middle School: Druid Hills
- High School: Druid Hills
Taxes and HOA Information
- Parcel Number: 18 051 19 020
- Association Fee Includes: Maintenance Structure, Maintenance Grounds, Management Fee, Trash, Water
- Tax Lot: 20
Virtual Tour
Parking
- Open Parking: No
Interior and Exterior Features
Interior Features
- Cooling: Ceiling Fan(s), Central Air
- Heating: Central
- Appliances: Dishwasher, Microwave, Refrigerator, Stainless Steel Appliance(s)
- Basement: None
- Fireplace Features: Family Room, Gas Starter, Living Room
- Flooring: Hardwood
- Interior Features: Bookcases, High Ceilings, Master On Main Level, Tile Bath, Walk-In Closet(s)
- Levels/Stories: One
- Kitchen Features: Breakfast Bar, Solid Surface Counters
- Main Bedrooms: 1
- Bathrooms Total Integer: 1
- Main Full Baths: 1
- Bathrooms Total Decimal: 1
Exterior Features
- Accessibility Features: Accessible Entrance, Accessible Kitchen, Low Door Handles
- Construction Materials: Brick, Other
- Patio And Porch Features: Porch, Screened
- Roof Type: Composition
- Security Features: Smoke Detector(s)
- Laundry Features: In Kitchen
- Pool Private: No
- Other Structures: Other
Property
Utilities
- Sewer: Public Sewer
- Utilities: Cable Available, Electricity Available, High Speed Internet, Natural Gas Available, Phone Available, Sewer Available, Underground Utilities, Water Available
- Water Source: Public
Property and Assessments
- Home Warranty: No
- Property Condition: Updated/Remodeled
Green Features
- Green Energy Efficient: Doors
Lot Information
- Above Grade Finished Area: 953
- Common Walls: End Unit
- Lot Features: Corner Lot, Private
Multi Family
- Number of Units To Be Built: Square Feet
Rental
Rent Information
- Land Lease: No
Public Records for 597 Emory Oaks Way
Home Facts
- Beds1
- Baths1
- Total Finished SqFt953 SqFt
- Above Grade Finished953 SqFt
- StoriesOne
- Lot Size0.0000 Acres
- StyleCondominium
- Year Built1981
- APN18 051 19 020
- CountyDeKalb
- Fireplaces1


