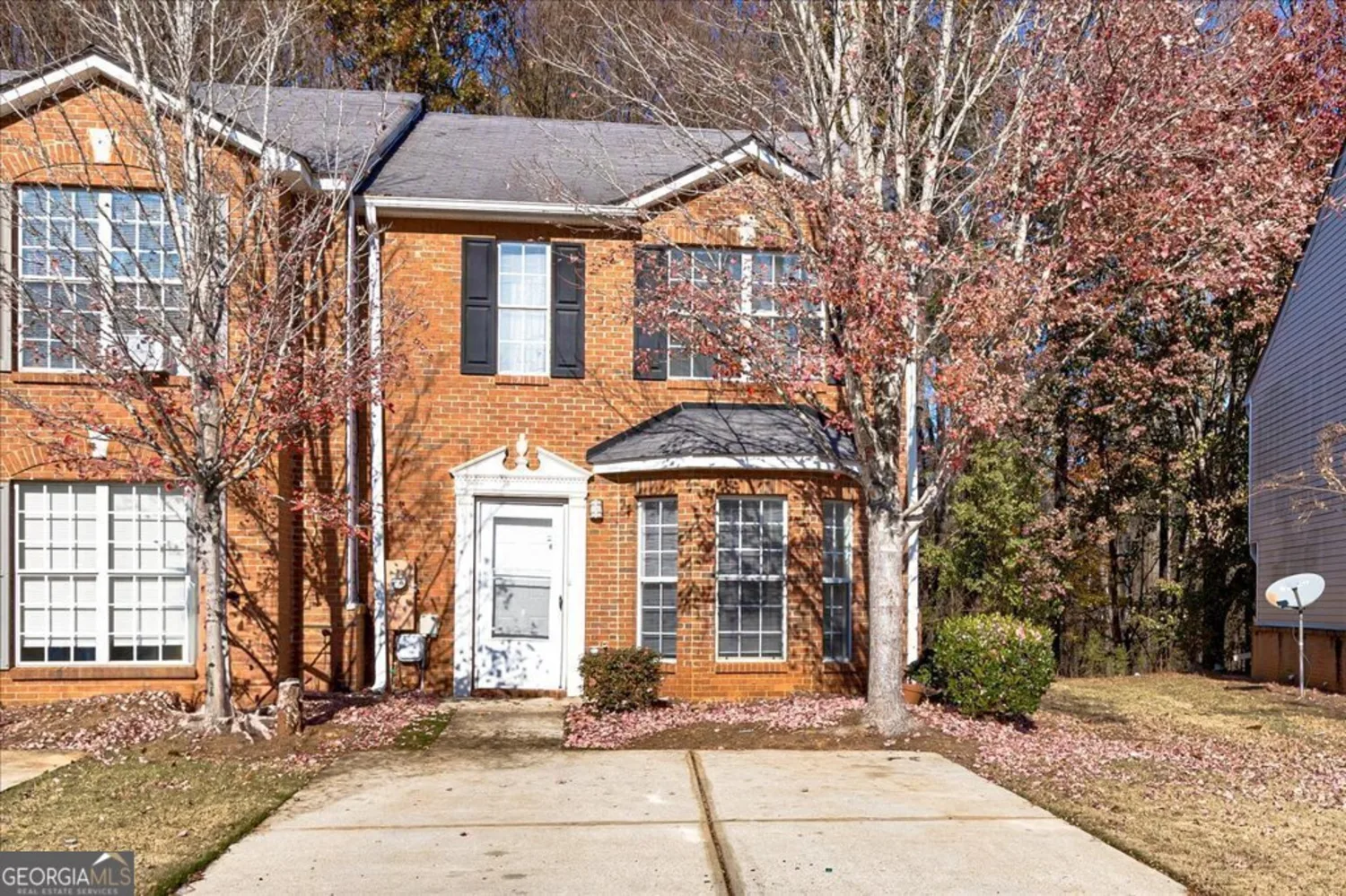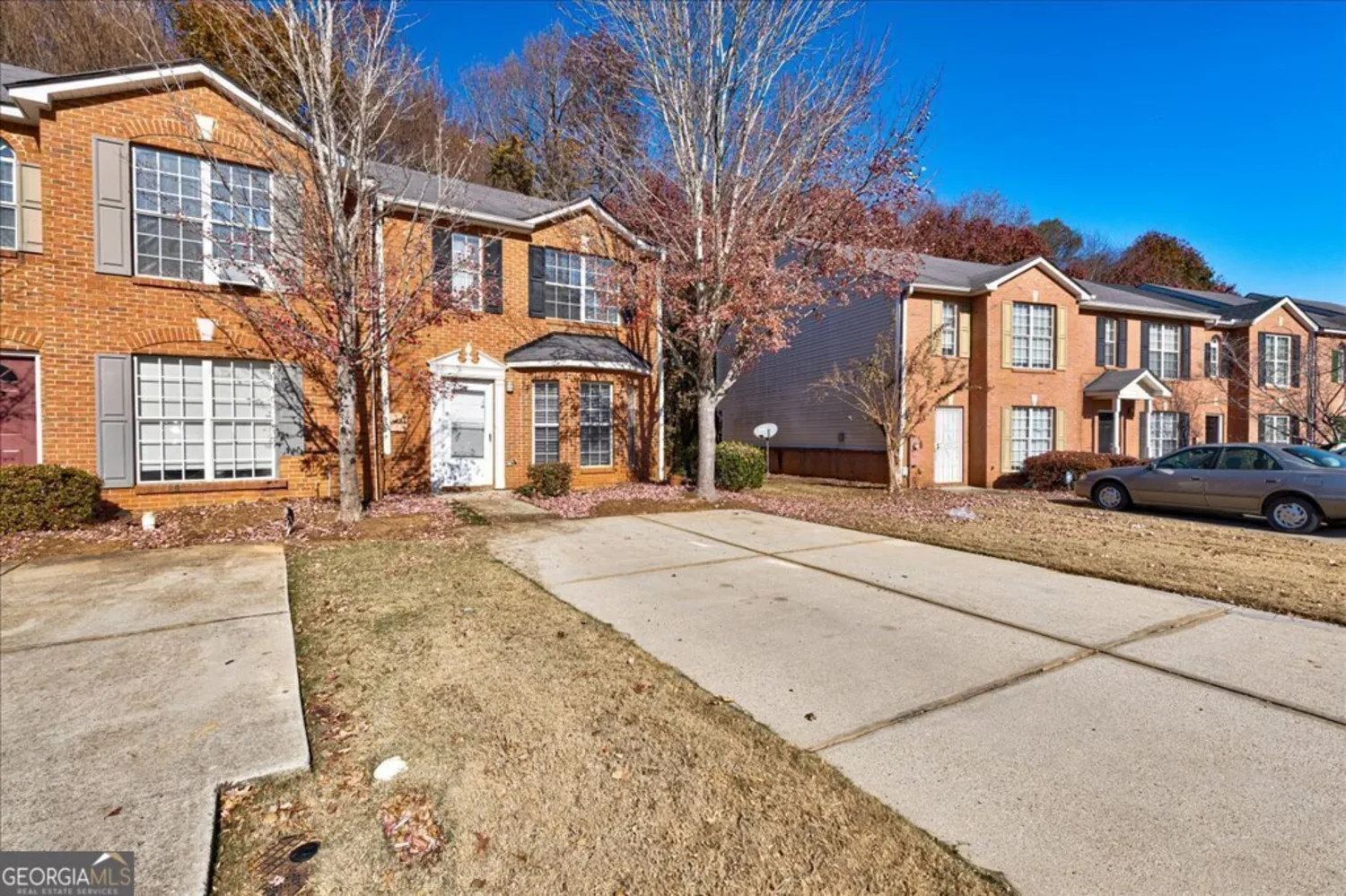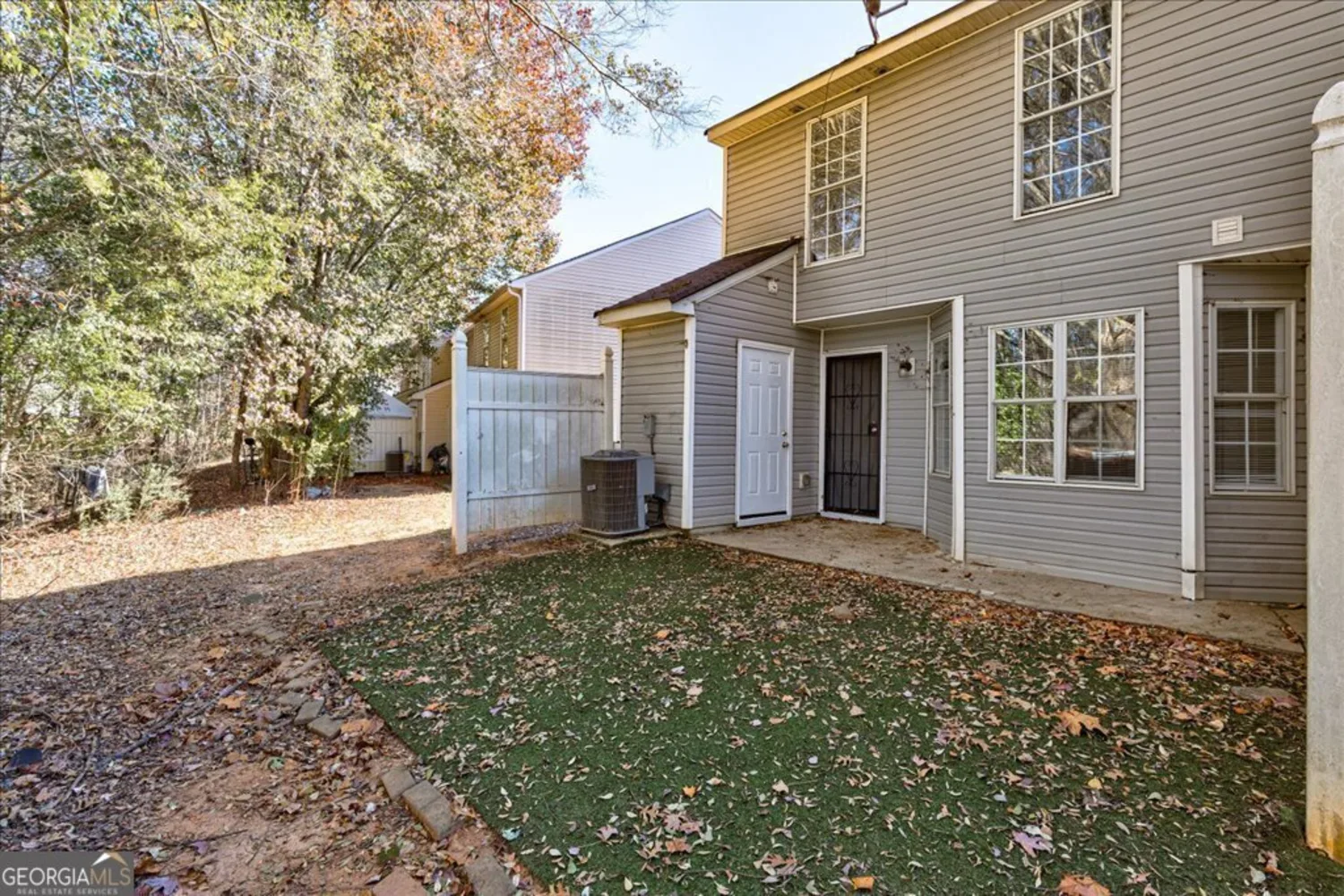3831 waldrop laneDecatur, GA 30034
3831 waldrop laneDecatur, GA 30034
Description
This corner-unit townhome in a prime Decatur location is packed with charm. Freshly painted with new flooring throughout, this home features a spacious, open-concept layout with bright white walls and durable LVP flooring in the main living areas. The eat-in kitchen includes appliances and offers plenty of space for cooking and gathering. Upstairs, the large primary bedroom boasts an en-suite bathroom for added comfort and privacy. Two additional bedrooms provide ample space for guests, a home office, or hobbies. Step outside to enjoy your private back patio, perfect for relaxing or entertaining. A walkable access to grocery stores, cafes, dining hotspots, and cultural attractions, while providing easy commutes via I-285, I-20, and nearby MARTA stations
Property Details for 3831 Waldrop Lane
- Subdivision ComplexWaldrop Station
- Architectural StyleBrick Front
- Num Of Parking Spaces2
- Parking FeaturesParking Pad
- Property AttachedYes
- Waterfront FeaturesNo Dock Or Boathouse
LISTING UPDATED:
- StatusClosed
- MLS #10515981
- Days on Site24
- MLS TypeResidential Lease
- Year Built2003
- Lot Size0.10 Acres
- CountryDeKalb
LISTING UPDATED:
- StatusClosed
- MLS #10515981
- Days on Site24
- MLS TypeResidential Lease
- Year Built2003
- Lot Size0.10 Acres
- CountryDeKalb
Building Information for 3831 Waldrop Lane
- StoriesTwo
- Year Built2003
- Lot Size0.1000 Acres
Payment Calculator
Term
Interest
Home Price
Down Payment
The Payment Calculator is for illustrative purposes only. Read More
Property Information for 3831 Waldrop Lane
Summary
Location and General Information
- Community Features: Playground
- Directions: USE GPS.
- Coordinates: 33.683296,-84.257383
School Information
- Elementary School: Oak Grove
- Middle School: Cedar Grove
- High School: Cedar Grove
Taxes and HOA Information
- Parcel Number: 15 071 03 076
- Association Fee Includes: Maintenance Grounds
Virtual Tour
Parking
- Open Parking: Yes
Interior and Exterior Features
Interior Features
- Cooling: Central Air
- Heating: Central, Electric
- Appliances: Dishwasher, Refrigerator
- Basement: None
- Flooring: Vinyl
- Interior Features: Other, Split Bedroom Plan
- Levels/Stories: Two
- Total Half Baths: 1
- Bathrooms Total Integer: 3
- Bathrooms Total Decimal: 2
Exterior Features
- Construction Materials: Vinyl Siding
- Roof Type: Composition
- Laundry Features: Upper Level
- Pool Private: No
Property
Utilities
- Sewer: Public Sewer
- Utilities: Sewer Available
- Water Source: Public
Property and Assessments
- Home Warranty: No
- Property Condition: Resale
Green Features
Lot Information
- Above Grade Finished Area: 1424
- Common Walls: 1 Common Wall
- Lot Features: Other
- Waterfront Footage: No Dock Or Boathouse
Multi Family
- Number of Units To Be Built: Square Feet
Rental
Rent Information
- Land Lease: No
Public Records for 3831 Waldrop Lane
Home Facts
- Beds3
- Baths2
- Total Finished SqFt1,424 SqFt
- Above Grade Finished1,424 SqFt
- StoriesTwo
- Lot Size0.1000 Acres
- StyleTownhouse
- Year Built2003
- APN15 071 03 076
- CountyDeKalb
Similar Homes
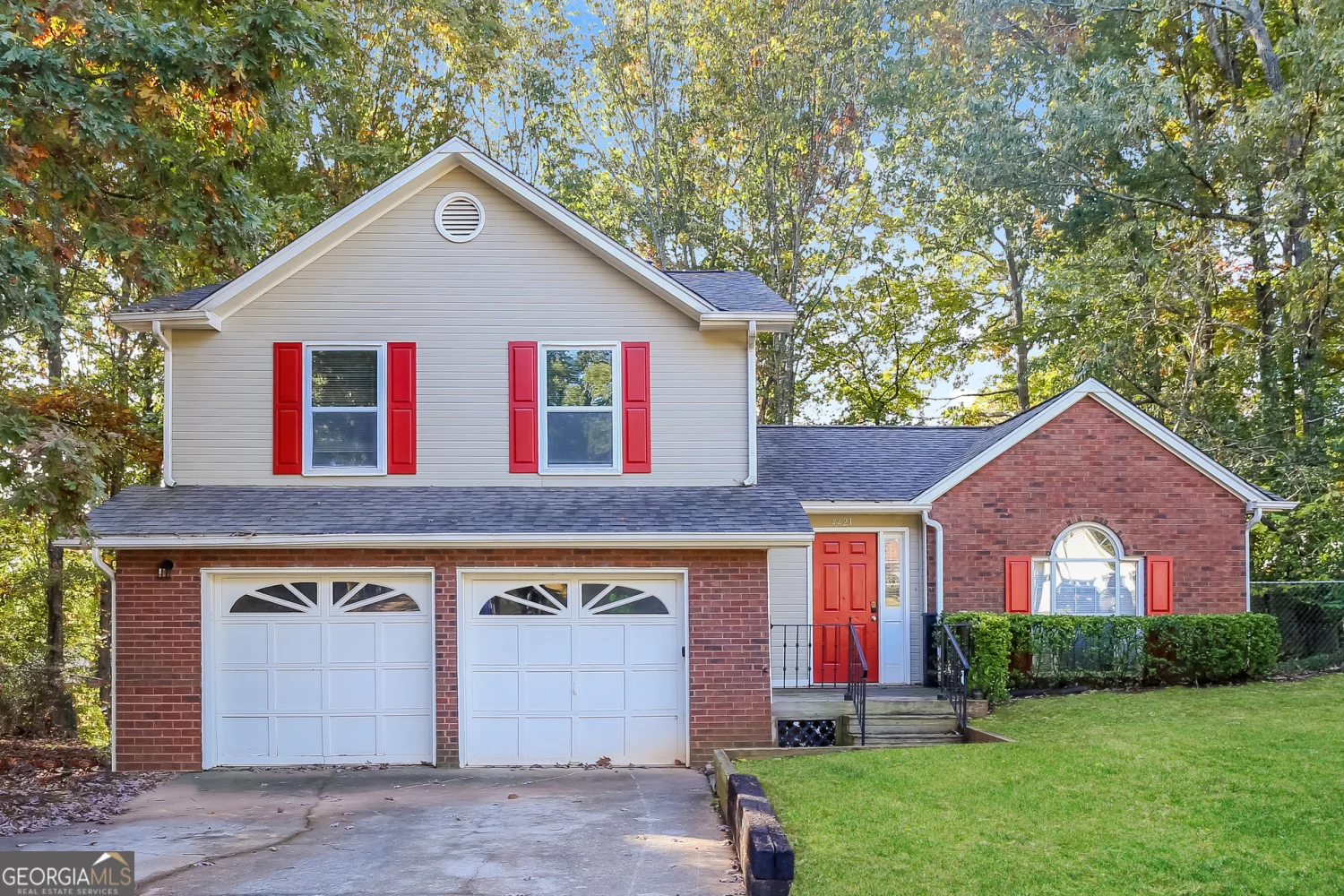
4421 Wellington Terrace
Decatur, GA 30035
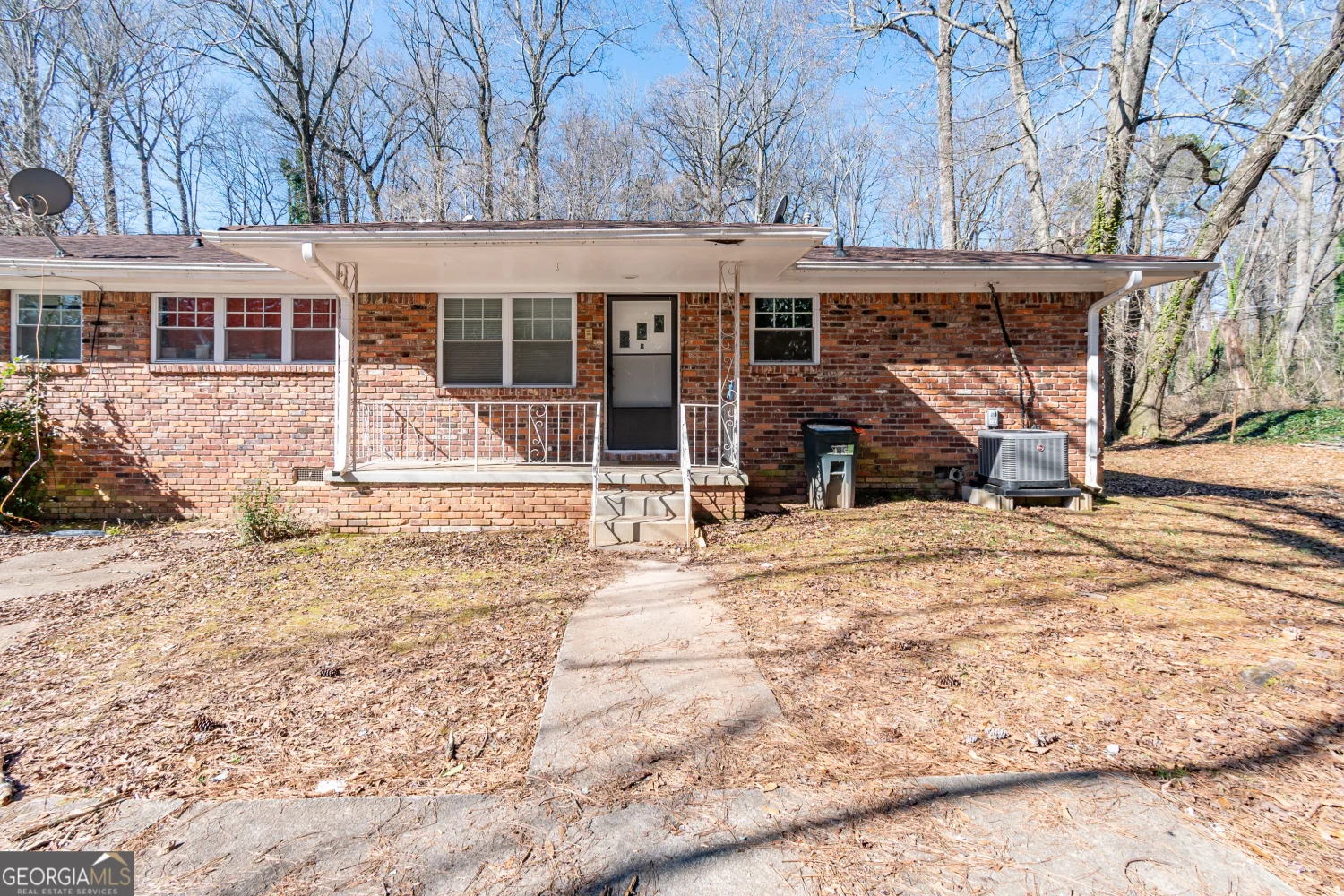
207 Buchanan Terrace
Decatur, GA 30030
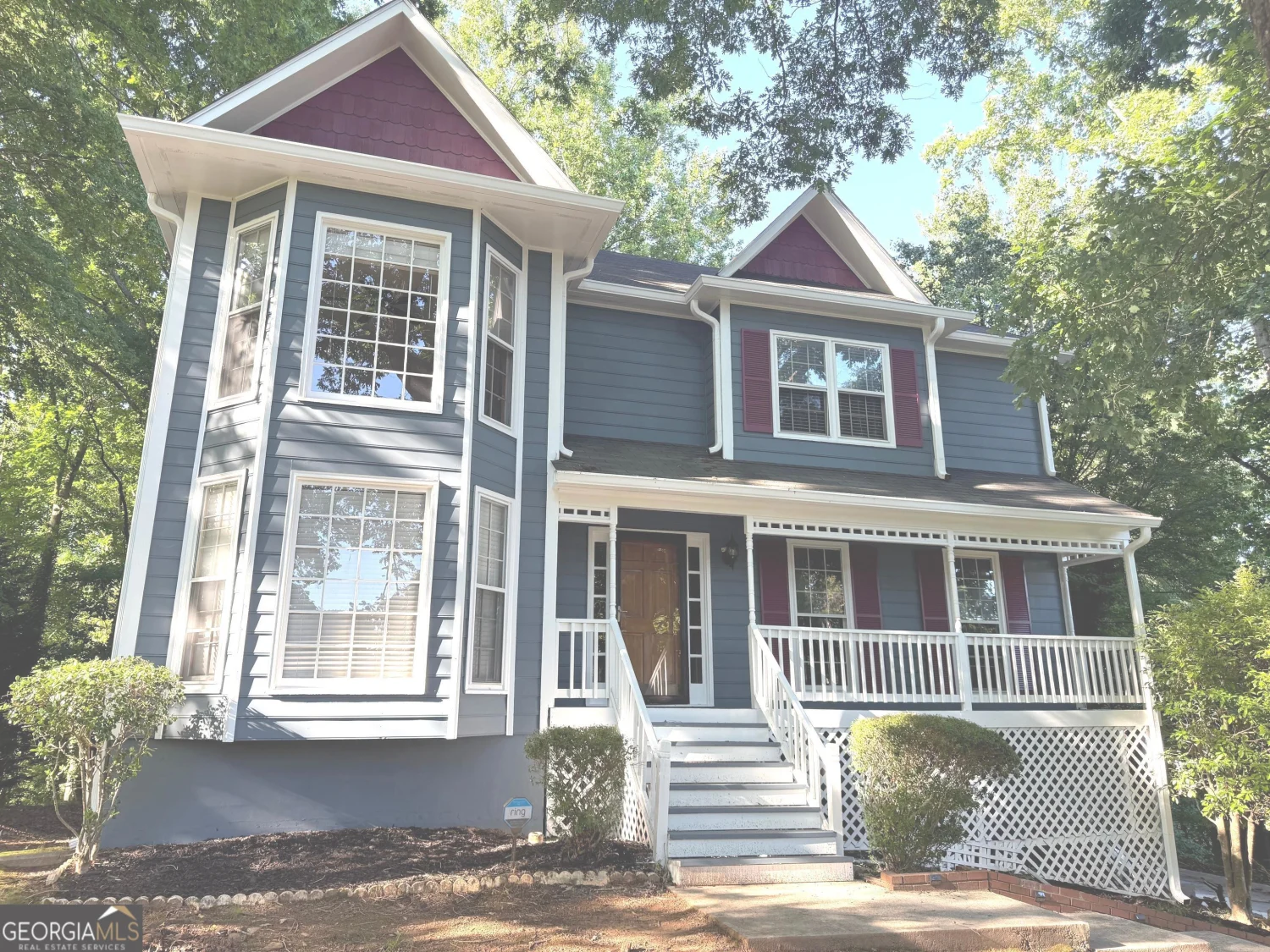
3707 John Carrol Drive
Decatur, GA 30034
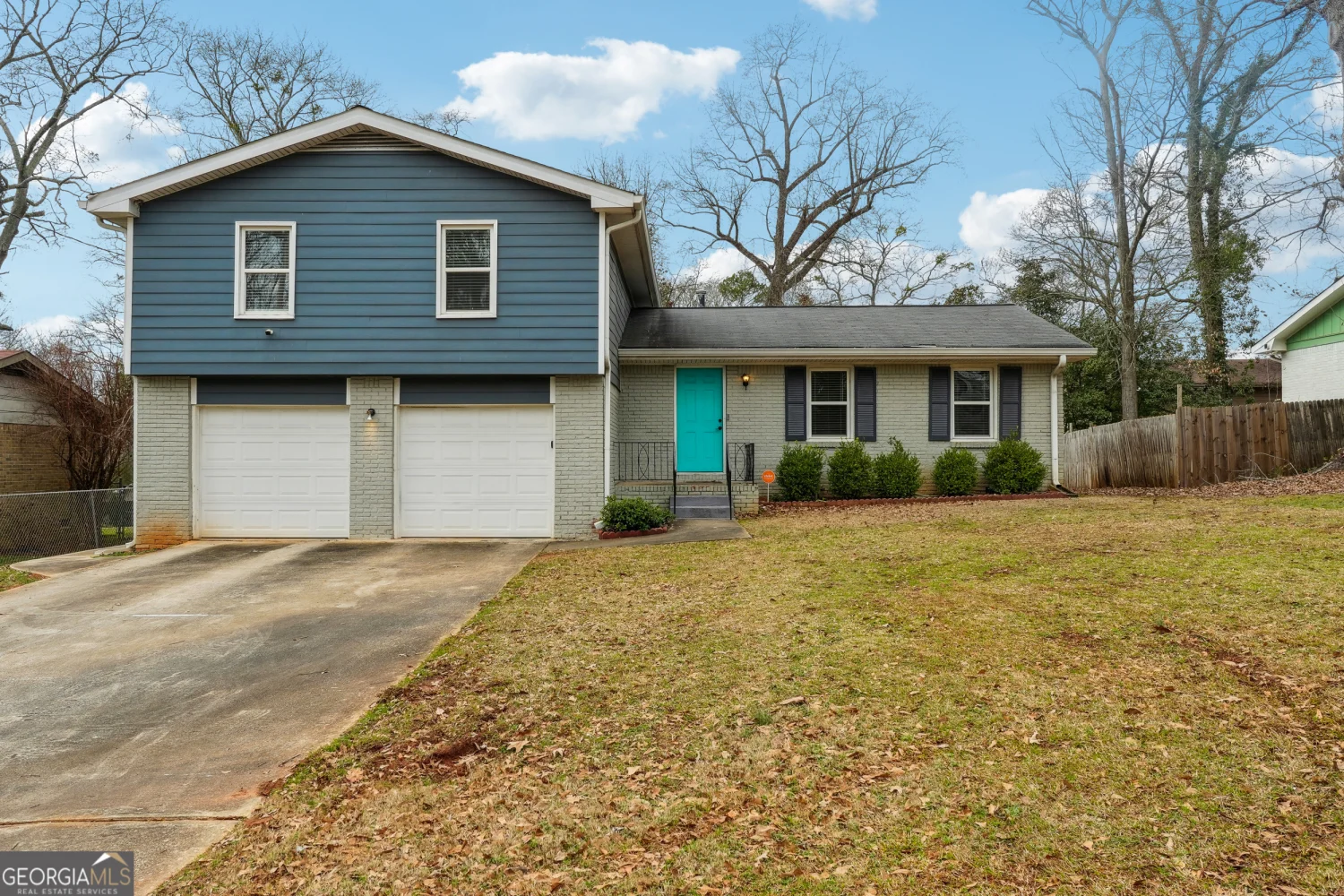
2235 Emerald Springs Drive
Decatur, GA 30035
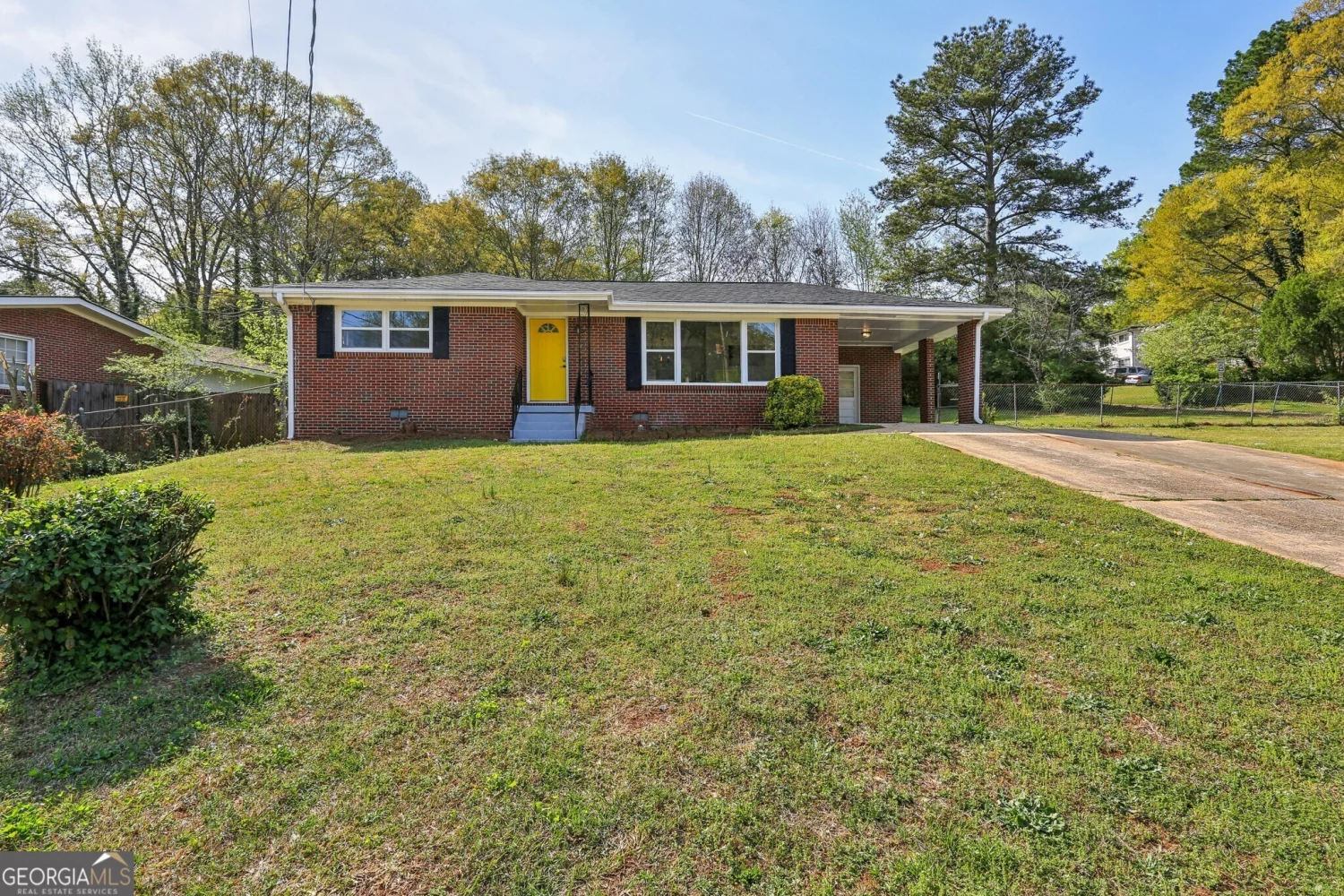
2519 Miriam Lane
Decatur, GA 30032
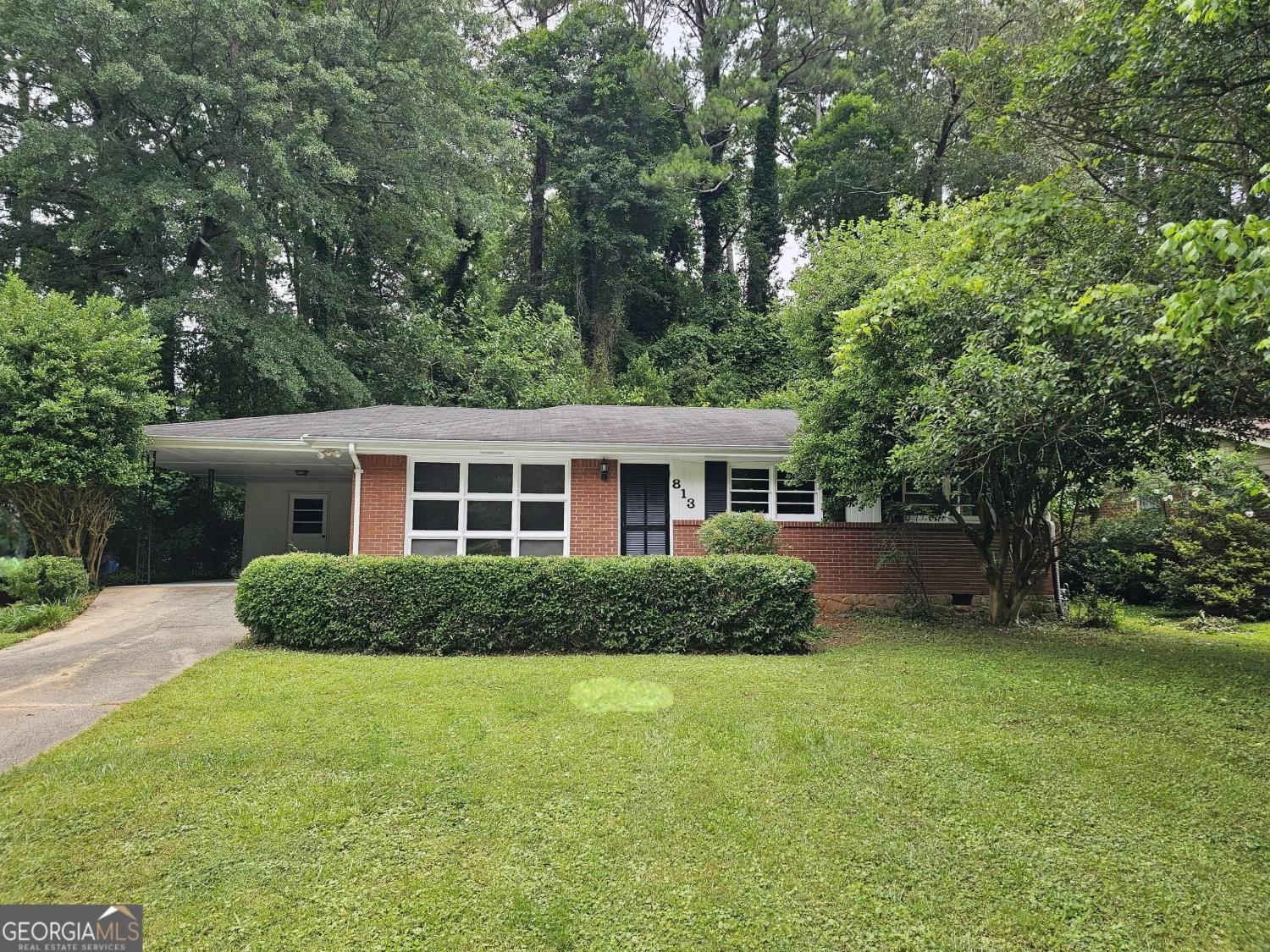
813 Crockett Court
Decatur, GA 30033
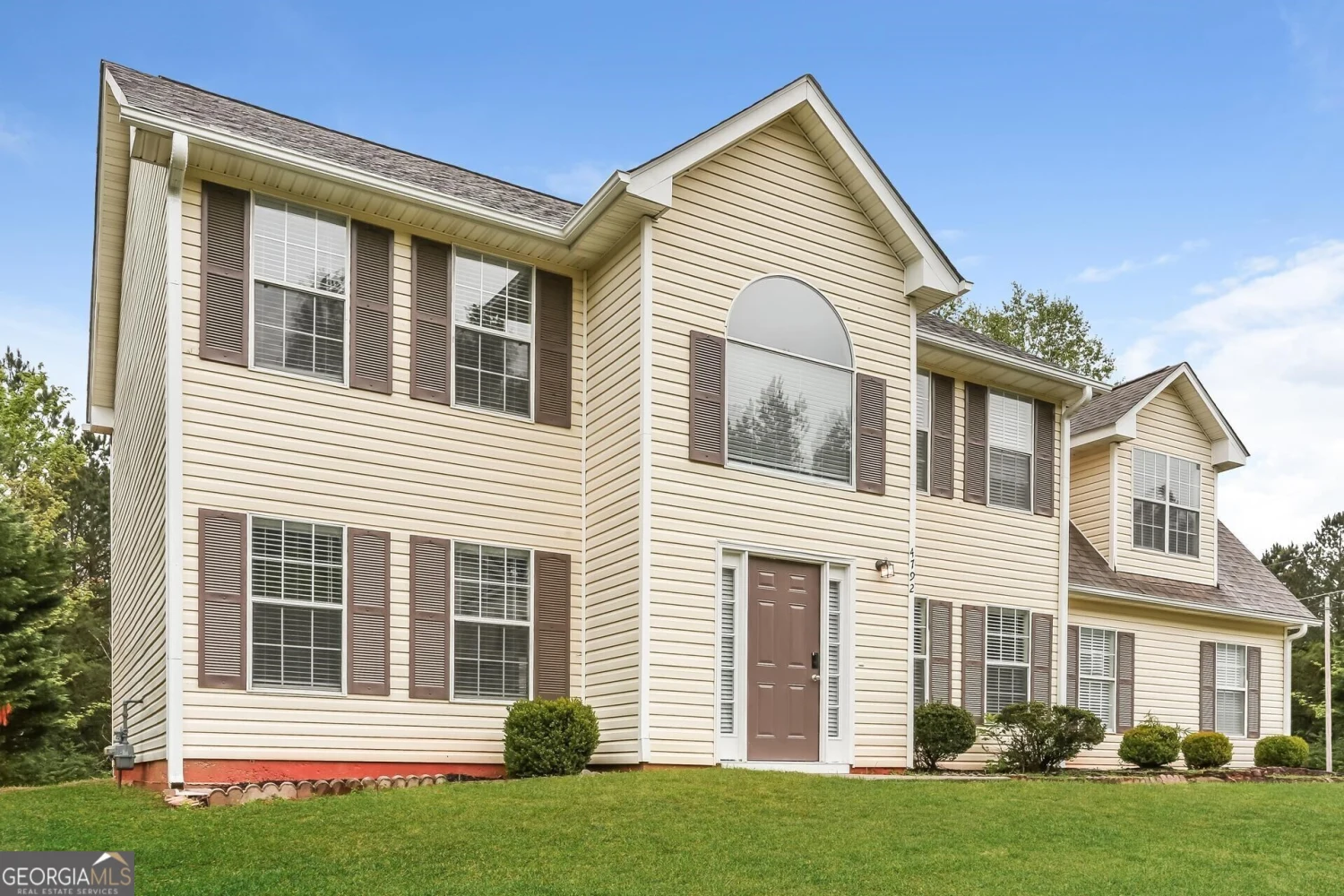
4792 Creekside Place
Decatur, GA 30035
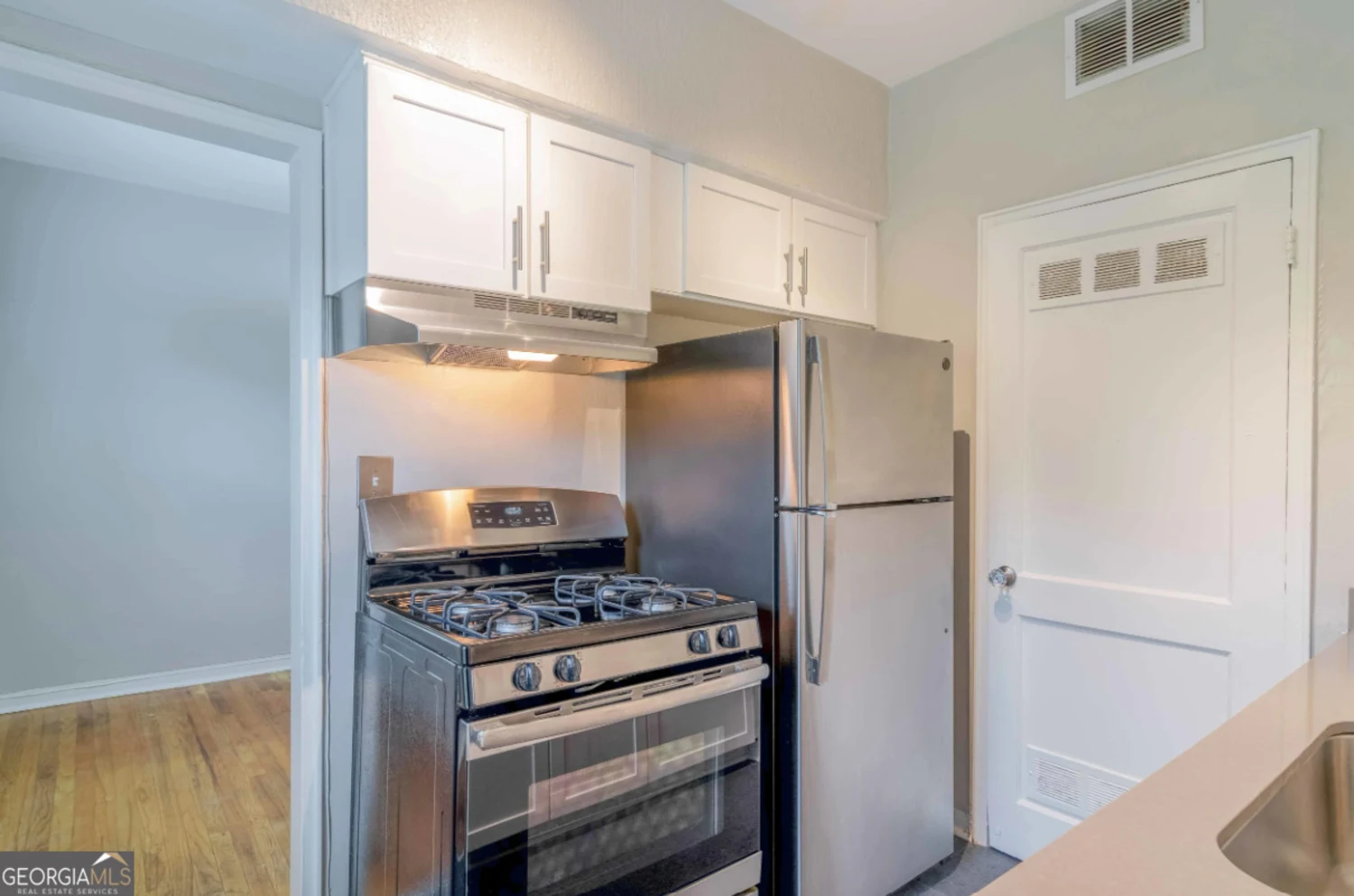
703 Twin Oaks Drive 707-2
Decatur, GA 30030
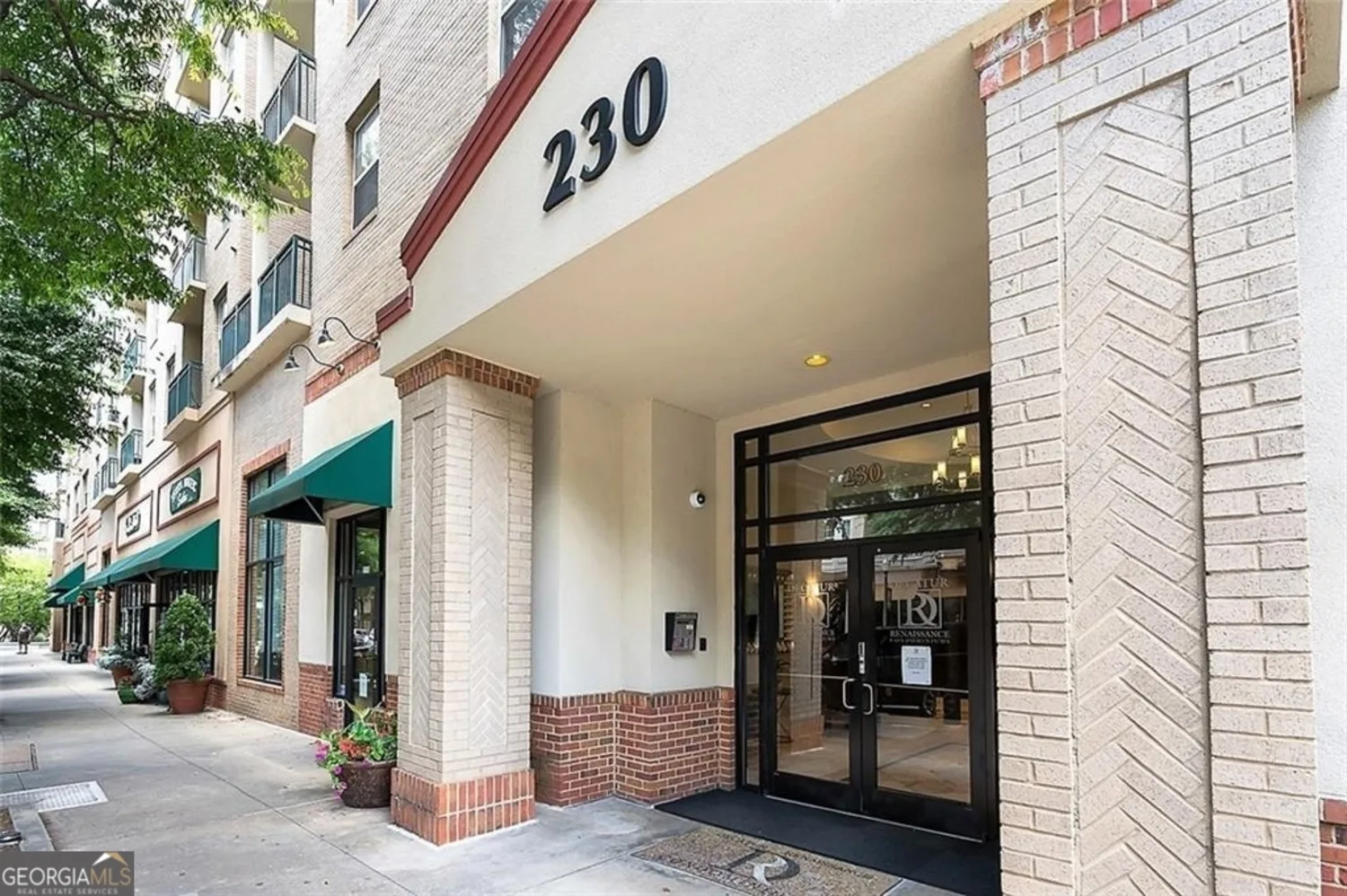
230 E Ponce De Leon Avenue #528
Decatur, GA 30030


