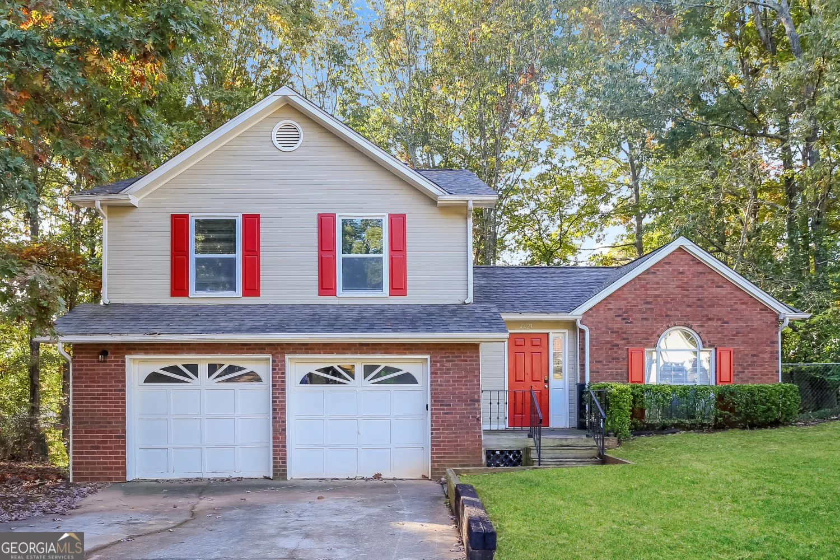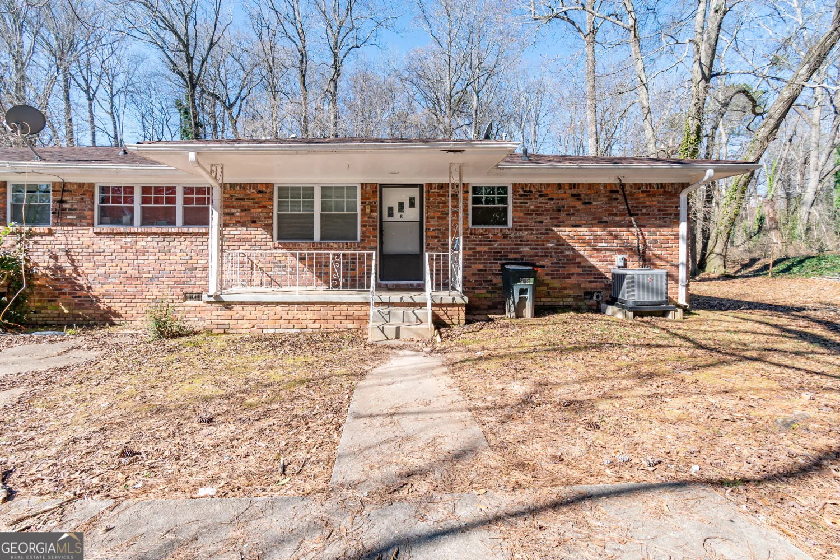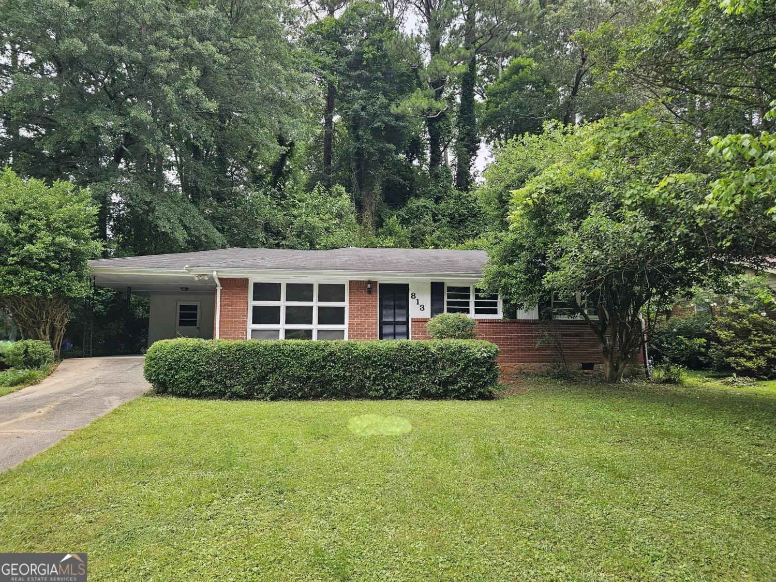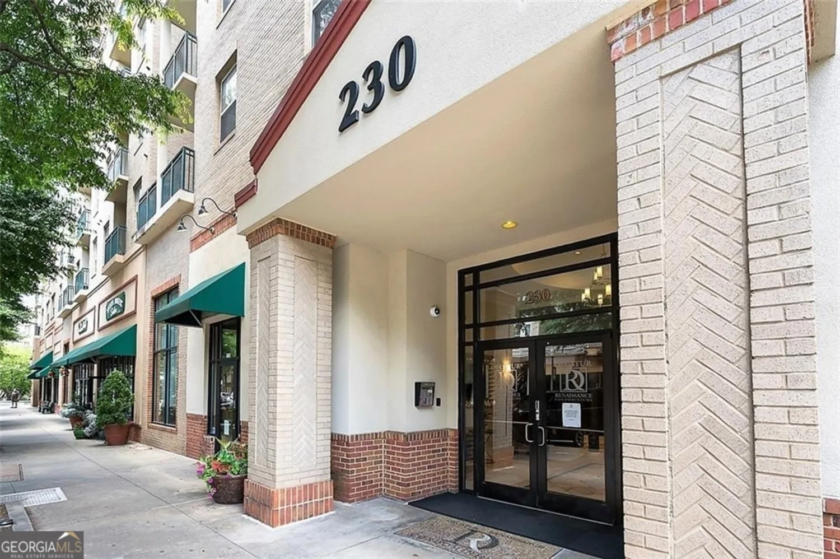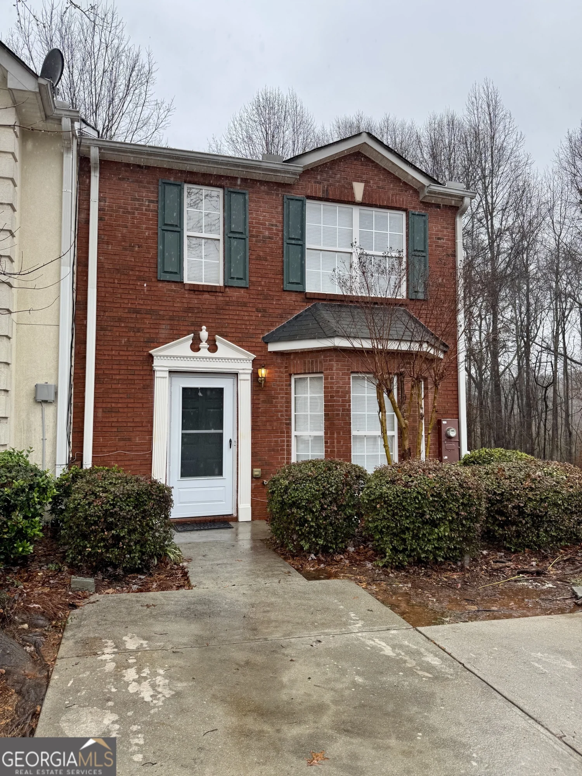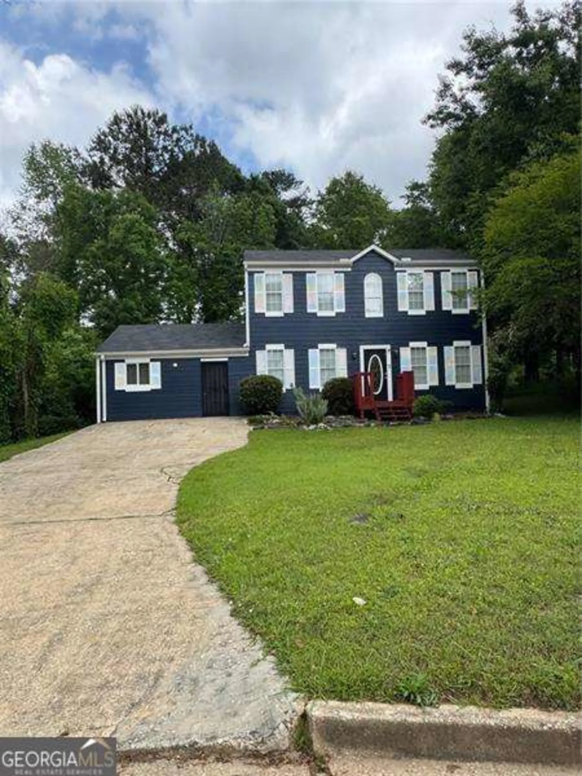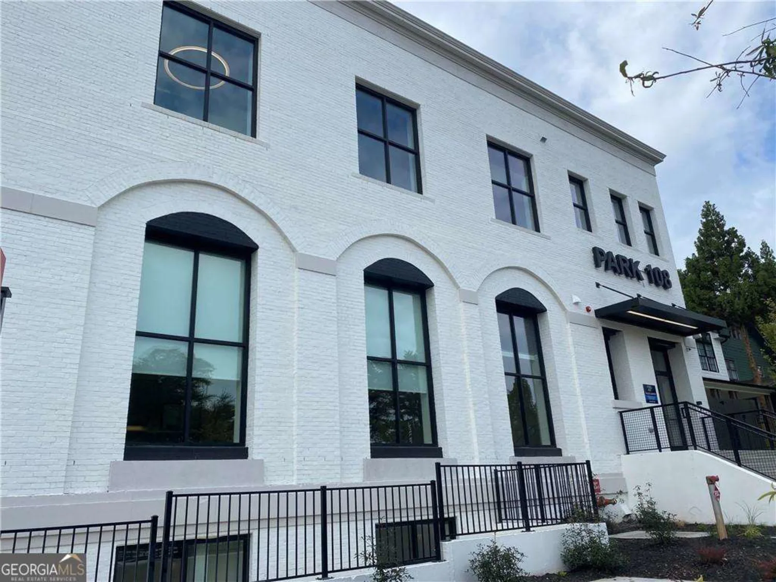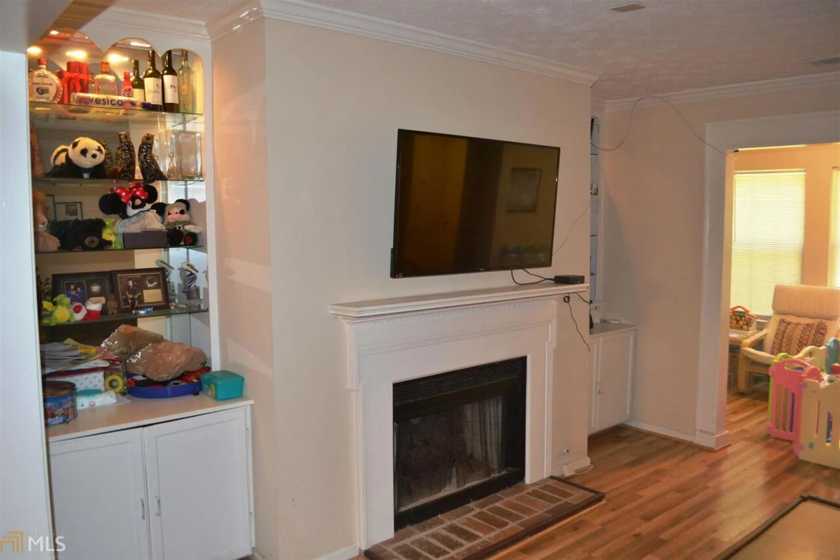703 twin oaks drive 707-2Decatur, GA 30030
$1,508Price
2Beds
1Baths
1,090 Sq.Ft.$1 / Sq.Ft.
1,090Sq.Ft.
$1per Sq.Ft.
$1,508Price
2Beds
1Baths
1,090$1.38 / Sq.Ft.
703 twin oaks drive 707-2Decatur, GA 30030
Description
15 Acres of Trees. Community garden, pool, firepit & grilling area, pet park, controlled access gates, walking distance to MARTA, recycling, short term lease options. Units have walk-in closets, 9' ceilings, hardwood floors, window coverings & Large formal dining.
Property Details for 703 Twin Oaks Drive 707-2
- Subdivision ComplexAvondale Station
- Architectural StyleOther
- Num Of Parking Spaces2
- Parking FeaturesOver 1 Space per Unit
- Property AttachedYes
LISTING UPDATED:
- StatusWithdrawn
- MLS #10402546
- Days on Site223
- MLS TypeResidential Lease
- Year Built2021
- CountryDeKalb
LISTING UPDATED:
- StatusWithdrawn
- MLS #10402546
- Days on Site223
- MLS TypeResidential Lease
- Year Built2021
- CountryDeKalb
Building Information for 703 Twin Oaks Drive 707-2
- StoriesOne
- Year Built2021
- Lot Size0.0000 Acres
Payment Calculator
$16 per month30 year fixed, 7.00% Interest
Principal and Interest$8.03
Property Taxes$7.54
HOA Dues$0
Term
Interest
Home Price
Down Payment
The Payment Calculator is for illustrative purposes only. Read More
Property Information for 703 Twin Oaks Drive 707-2
Summary
Location and General Information
- Community Features: Fitness Center, Gated, Pool, Sidewalks, Street Lights
- Directions: GPS
- View: City
- Coordinates: 33.771898,-84.273926
School Information
- Elementary School: Avondale
- Middle School: Druid Hills
- High School: Druid Hills
Taxes and HOA Information
- Parcel Number: 0.0
- Association Fee Includes: Other
Virtual Tour
Parking
- Open Parking: No
Interior and Exterior Features
Interior Features
- Cooling: Ceiling Fan(s), Central Air
- Heating: Natural Gas
- Appliances: Other, Refrigerator
- Basement: None
- Flooring: Hardwood, Other
- Interior Features: Master On Main Level, Other
- Levels/Stories: One
- Kitchen Features: Pantry
- Main Bedrooms: 2
- Bathrooms Total Integer: 1
- Main Full Baths: 1
- Bathrooms Total Decimal: 1
Exterior Features
- Accessibility Features: Accessible Doors, Accessible Hallway(s)
- Construction Materials: Other
- Roof Type: Other
- Security Features: Smoke Detector(s)
- Laundry Features: In Kitchen, Other
- Pool Private: No
Property
Utilities
- Sewer: Public Sewer
- Utilities: Natural Gas Available, Other, Sewer Available, Water Available
- Water Source: Public
Property and Assessments
- Home Warranty: No
- Property Condition: Updated/Remodeled
Green Features
Lot Information
- Above Grade Finished Area: 1090
- Common Walls: 2+ Common Walls
- Lot Features: Other
Multi Family
- # Of Units In Community: 707-2
- Number of Units To Be Built: Square Feet
Rental
Rent Information
- Land Lease: No
Public Records for 703 Twin Oaks Drive 707-2
Home Facts
- Beds2
- Baths1
- Total Finished SqFt1,090 SqFt
- Above Grade Finished1,090 SqFt
- StoriesOne
- Lot Size0.0000 Acres
- StyleApartment
- Year Built2021
- APN0.0
- CountyDeKalb


