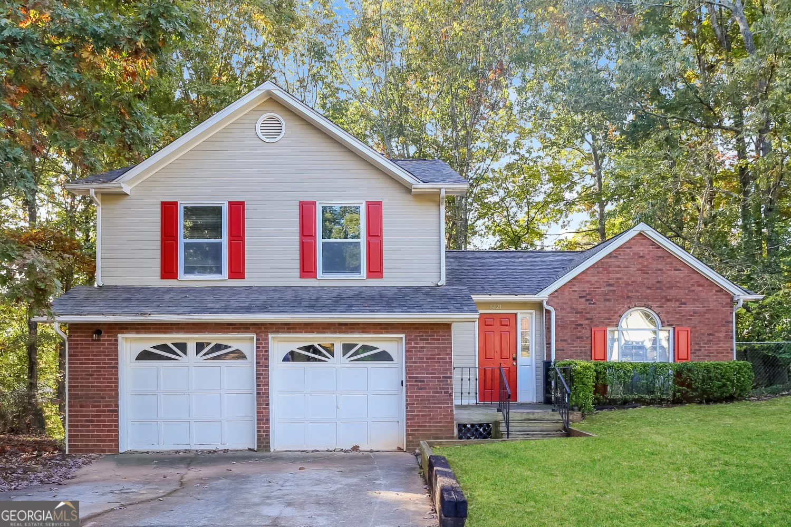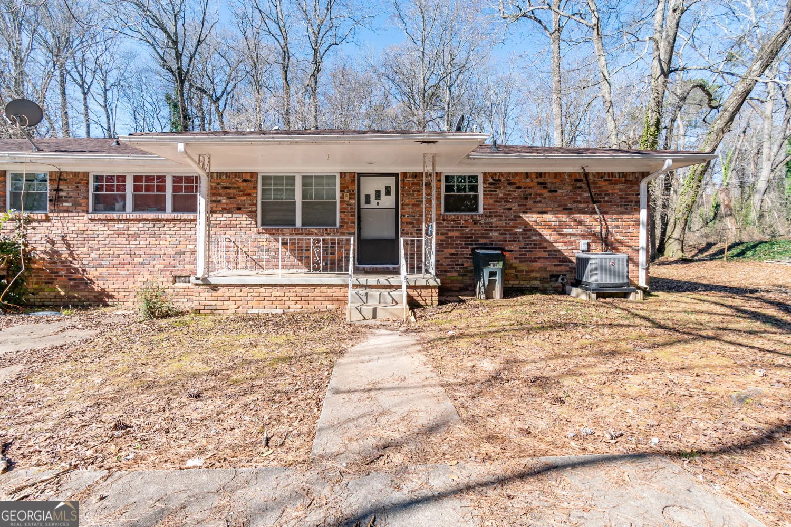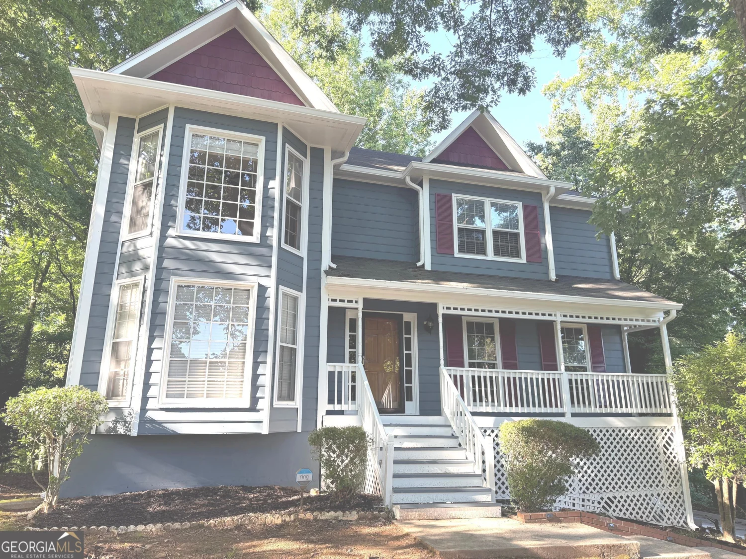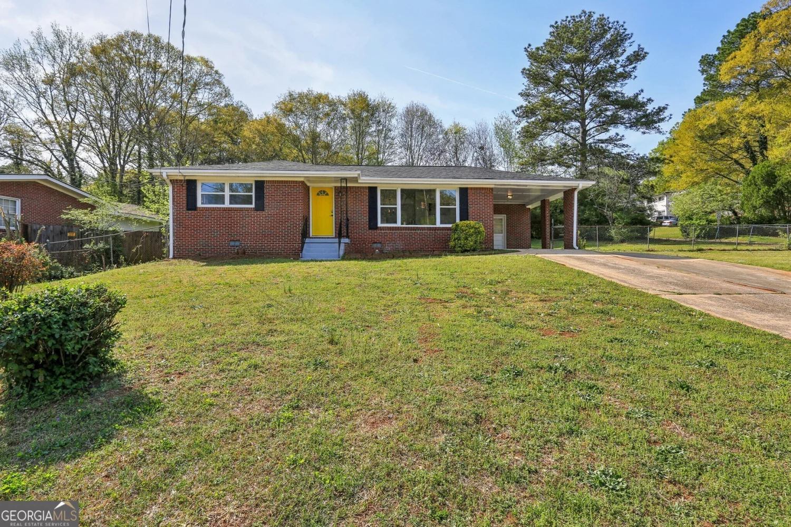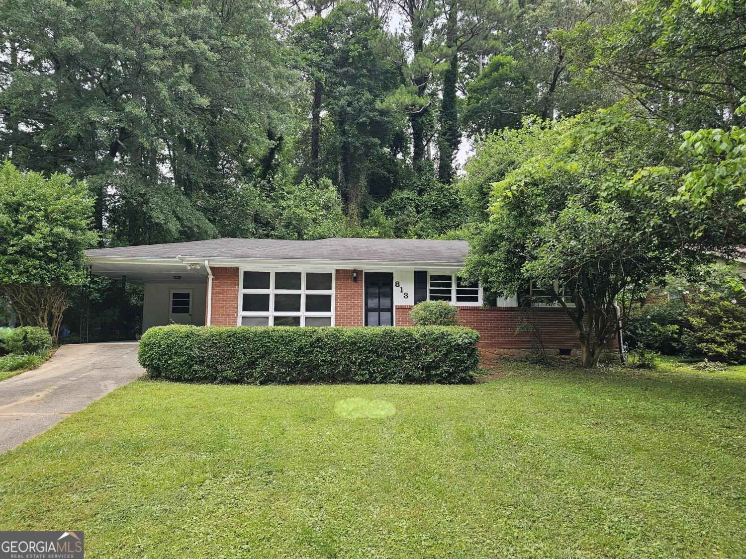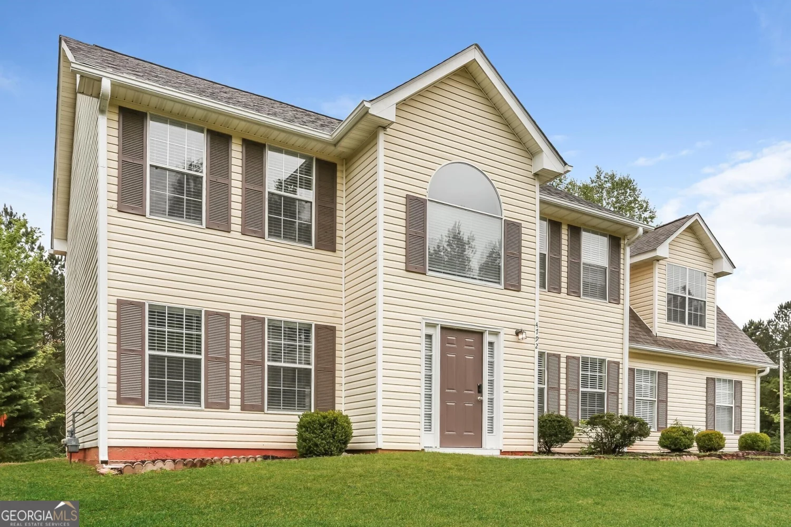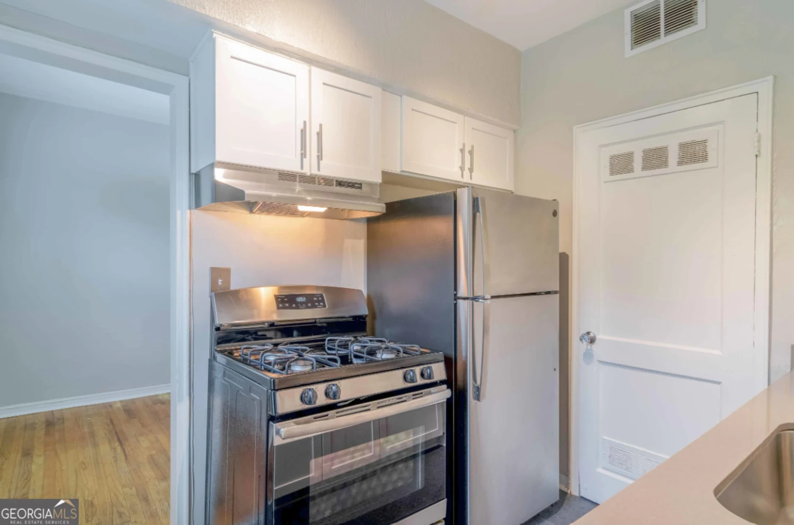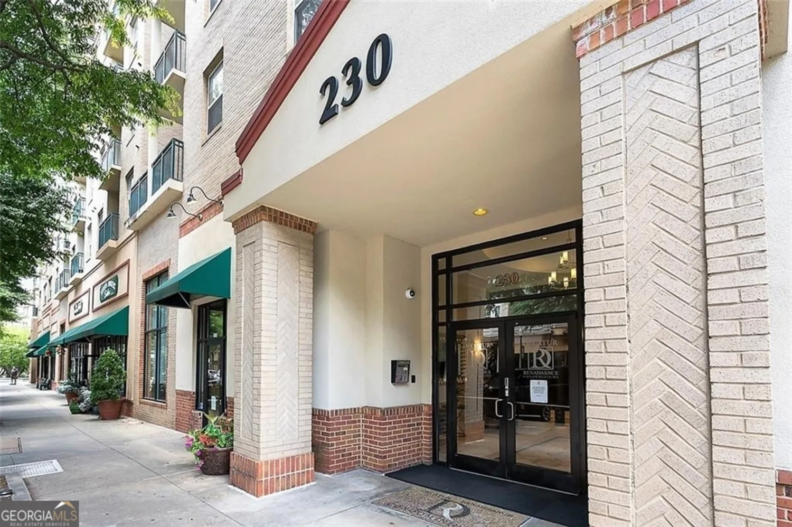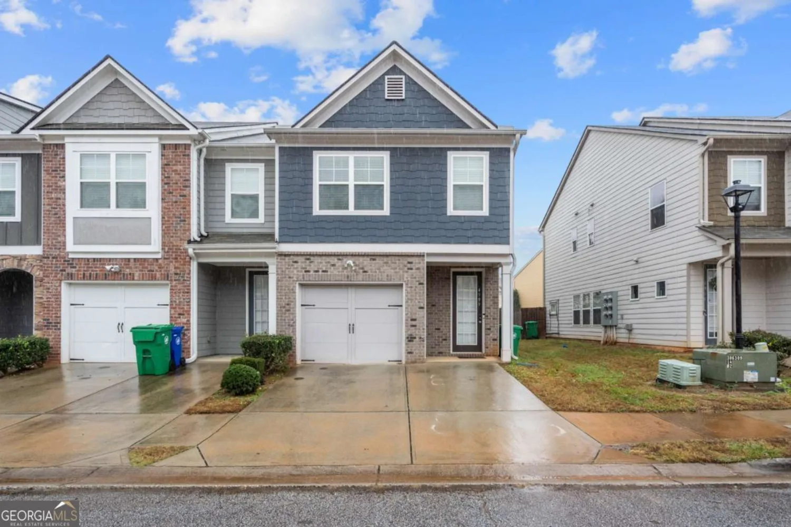3044 waldrop circleDecatur, GA 30034
3044 waldrop circleDecatur, GA 30034
Description
Spacious, clean, and freshly painted end unit townhome featuring 3 bedrooms, 2.5 bathrooms. Dining area open to the kitchen with the laundry closet in the kitchen. Private back patio with a temperature-controlled storage closet. First floor has LVP flooring with the comfort of carpet in the 3 bedrooms. HOUSING VOUCHERS WELCOMED!
Property Details for 3044 Waldrop Circle
- Subdivision ComplexWaldrop Station Phase 2
- Architectural StyleTraditional
- Parking FeaturesOff Street, Parking Pad
- Property AttachedYes
LISTING UPDATED:
- StatusActive
- MLS #10525062
- Days on Site17
- MLS TypeResidential Lease
- Year Built2003
- Lot Size0.10 Acres
- CountryDeKalb
LISTING UPDATED:
- StatusActive
- MLS #10525062
- Days on Site17
- MLS TypeResidential Lease
- Year Built2003
- Lot Size0.10 Acres
- CountryDeKalb
Building Information for 3044 Waldrop Circle
- StoriesTwo
- Year Built2003
- Lot Size0.1000 Acres
Payment Calculator
Term
Interest
Home Price
Down Payment
The Payment Calculator is for illustrative purposes only. Read More
Property Information for 3044 Waldrop Circle
Summary
Location and General Information
- Community Features: Sidewalks, Street Lights, Near Public Transport, Walk To Schools, Near Shopping
- Directions: From Flat Shoals Rd turn right onto Waldrop Lane then right onto Kingswood Glen to left onto Waldrop Trail to right onto Waldrop Circle.
- Coordinates: 33.68496,-84.259913
School Information
- Elementary School: Oak View
- Middle School: Cedar Grove
- High School: Cedar Grove
Taxes and HOA Information
- Parcel Number: 15 071 04 068
- Association Fee Includes: Maintenance Grounds
- Tax Lot: 213
Virtual Tour
Parking
- Open Parking: Yes
Interior and Exterior Features
Interior Features
- Cooling: Ceiling Fan(s), Central Air, Electric, Heat Pump
- Heating: Central, Electric, Heat Pump
- Appliances: Dishwasher, Electric Water Heater, Oven/Range (Combo), Refrigerator
- Basement: None
- Flooring: Carpet, Vinyl
- Interior Features: Double Vanity, Walk-In Closet(s)
- Levels/Stories: Two
- Kitchen Features: Breakfast Area
- Total Half Baths: 1
- Bathrooms Total Integer: 3
- Bathrooms Total Decimal: 2
Exterior Features
- Construction Materials: Brick, Vinyl Siding
- Patio And Porch Features: Patio
- Roof Type: Other
- Laundry Features: In Kitchen
- Pool Private: No
Property
Utilities
- Sewer: Public Sewer
- Utilities: Electricity Available, Phone Available, Sewer Available, Underground Utilities, Water Available
- Water Source: Public
Property and Assessments
- Home Warranty: No
- Property Condition: Updated/Remodeled
Green Features
Lot Information
- Above Grade Finished Area: 1424
- Common Walls: 1 Common Wall, End Unit
- Lot Features: Corner Lot, Level
Multi Family
- Number of Units To Be Built: Square Feet
Rental
Rent Information
- Land Lease: No
- Occupant Types: Vacant
Public Records for 3044 Waldrop Circle
Home Facts
- Beds3
- Baths2
- Total Finished SqFt1,424 SqFt
- Above Grade Finished1,424 SqFt
- StoriesTwo
- Lot Size0.1000 Acres
- StyleTownhouse
- Year Built2003
- APN15 071 04 068
- CountyDeKalb


